
- Ron Tate, Broker,CRB,CRS,GRI,REALTOR ®,SFR
- By Referral Realty
- Mobile: 210.861.5730
- Office: 210.479.3948
- Fax: 210.479.3949
- rontate@taterealtypro.com
Property Photos
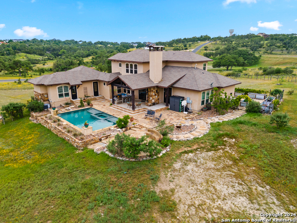


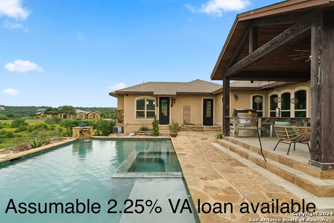
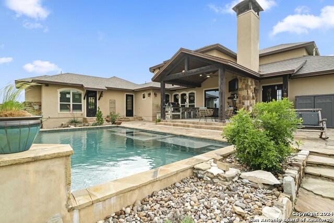
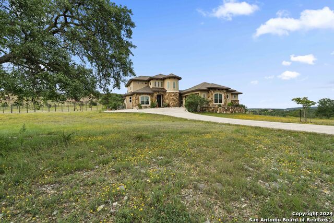

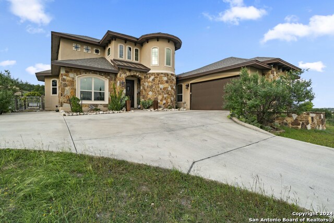
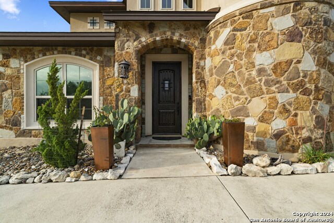
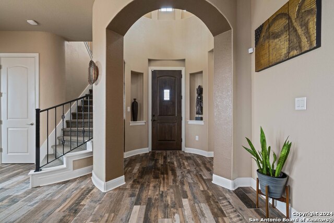
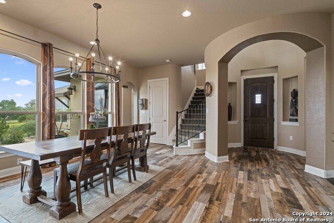


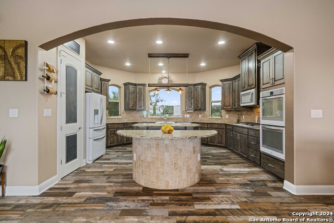
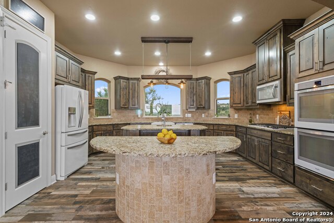
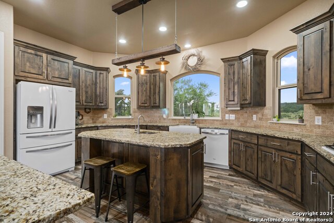
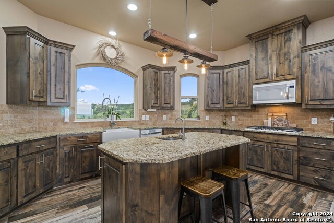
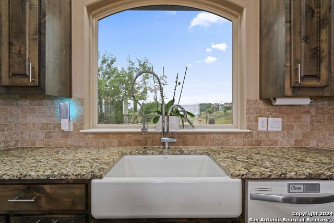
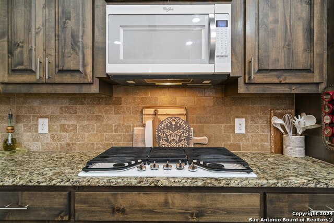
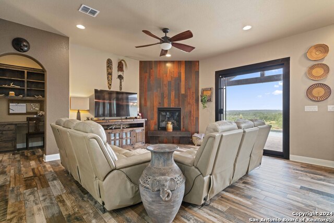
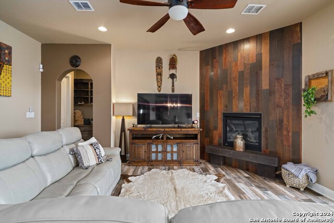

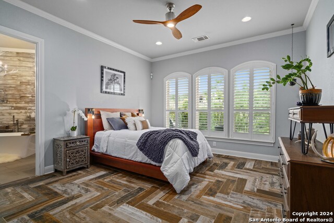
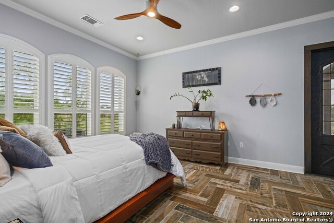
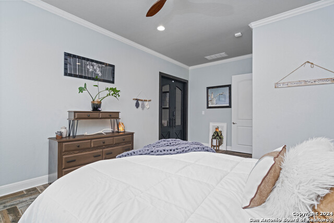
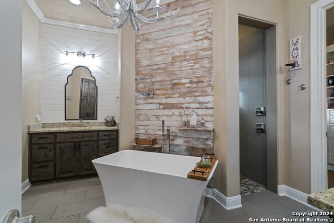
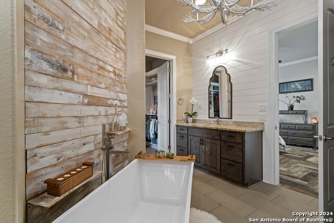
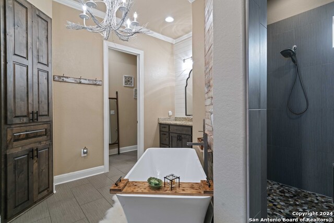
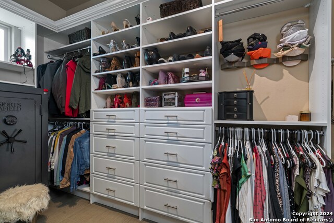
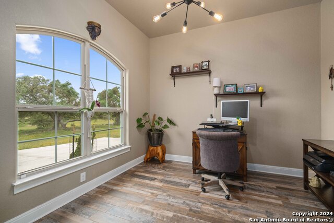
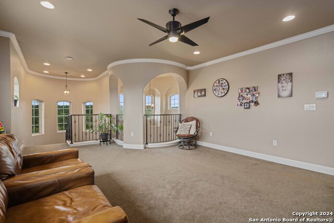
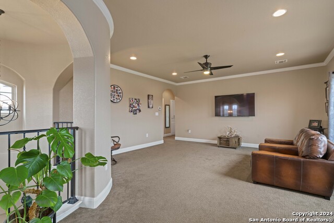
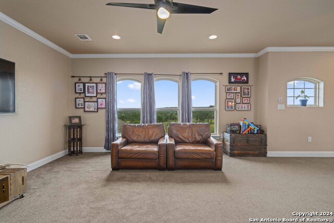
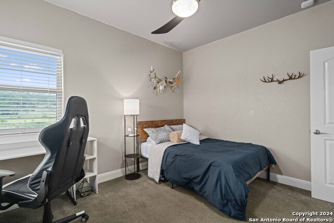
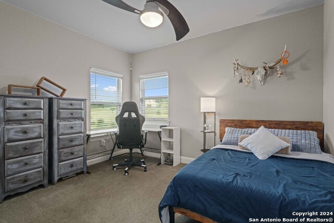
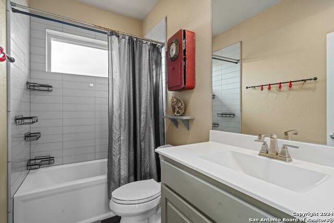
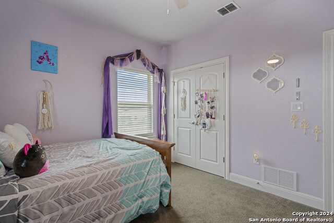
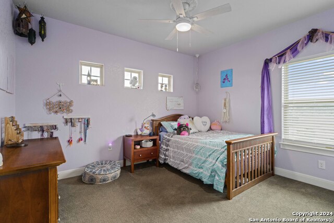
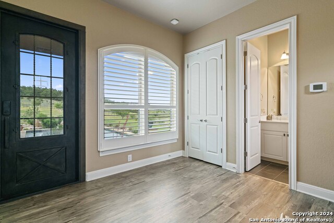



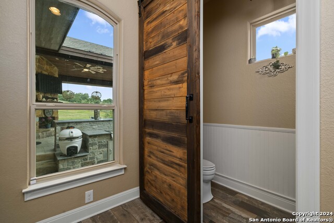
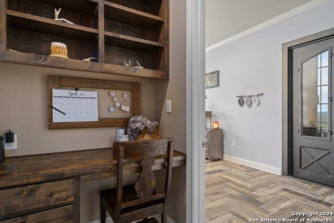

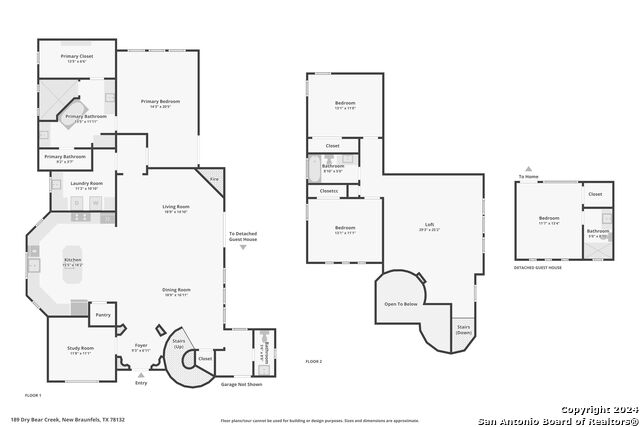
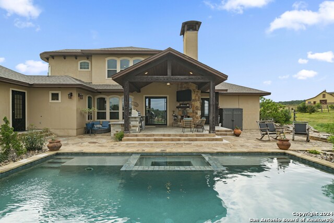
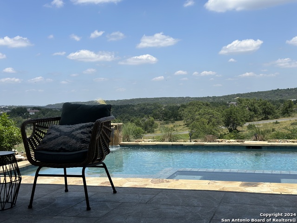

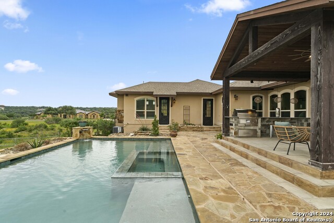
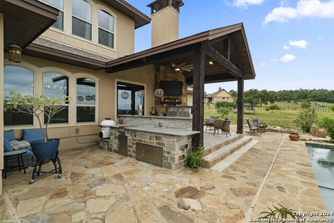
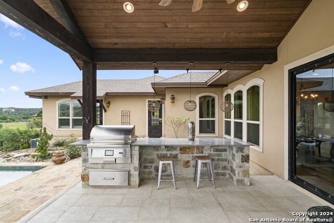
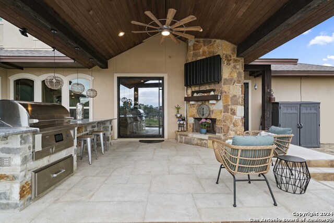
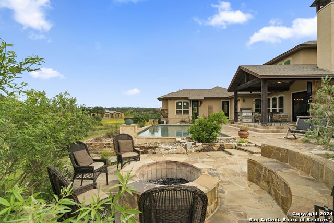


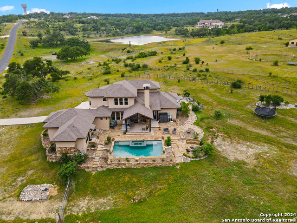
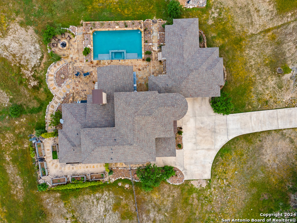
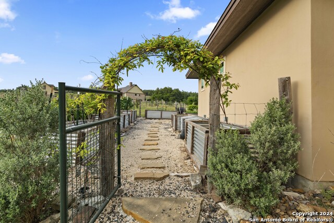

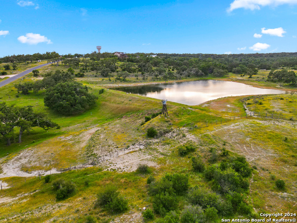
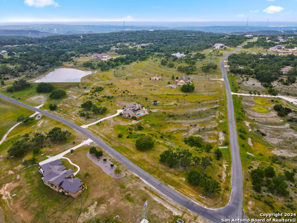
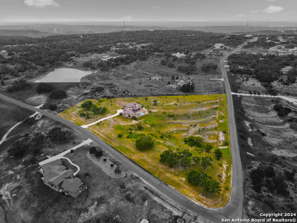

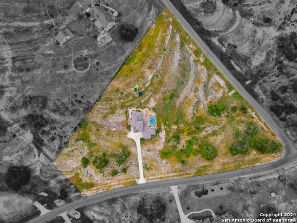
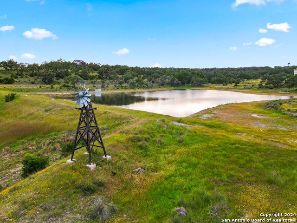
- MLS#: 1770188 ( Single Residential )
- Street Address: 189 Dry Bear Creek
- Viewed: 89
- Price: $1,125,000
- Price sqft: $373
- Waterfront: No
- Year Built: 2015
- Bldg sqft: 3017
- Bedrooms: 4
- Total Baths: 4
- Full Baths: 3
- 1/2 Baths: 1
- Garage / Parking Spaces: 2
- Days On Market: 608
- Acreage: 5.30 acres
- Additional Information
- County: COMAL
- City: New Braunfels
- Zipcode: 78132
- Subdivision: Waggener Ranch Comal
- District: Comal
- Elementary School: Bill Brown
- Middle School: Smiton Valley
- High School: Smiton Valley
- Provided by: BHHS Don Johnson REALTORS -Spr
- Contact: Brian Skelton
- (830) 214-5087

- DMCA Notice
-
DescriptionStep into this Hill Country retreat, where timeless elegance meets modern comfort. The open concept design is bathed in natural light, with iron doors and expansive windows framing serene views of the surrounding landscape. Living, dining, and kitchen spaces flow effortlessly together, offering the perfect setting for both intimate gatherings and grand entertaining. Beyond the iron doors, an outdoor sanctuary awaits. A resort style pool anchors the backyard, set against a stamped concrete patio and lush tropical accents. Evenings invite you to gather around the fire pit, enjoying conversation and starlit skies that only the Hill Country can provide. This Mediterranean inspired estate also features a private casita, a convenient laundry chute, and grounds alive with native wildlife. This home offers a unique opportunity to establish a wildlife exemption through the Waggener Ranch POA wildlife program, helping to reduce your annual tax bill. Visit this estate in person to asses it peace and charm.
Features
Possible Terms
- Conventional
- VA
- Cash
Air Conditioning
- Three+ Central
Apprx Age
- 10
Builder Name
- Stone Creek
Construction
- Pre-Owned
Contract
- Exclusive Right To Sell
Days On Market
- 214
Currently Being Leased
- No
Dom
- 214
Elementary School
- Bill Brown
Exterior Features
- 4 Sides Masonry
- Stone/Rock
- Stucco
- Siding
Fireplace
- Two
- Living Room
- Gas
- Glass/Enclosed Screen
Floor
- Carpeting
- Ceramic Tile
Foundation
- Slab
Garage Parking
- Two Car Garage
- Attached
- Side Entry
Heating
- Central
- 2 Units
Heating Fuel
- Electric
High School
- Smithson Valley
Home Owners Association Fee
- 1053
Home Owners Association Frequency
- Annually
Home Owners Association Mandatory
- Mandatory
Home Owners Association Name
- WAGGENER RANCH POA
Home Faces
- West
- South
Inclusions
- Ceiling Fans
- Washer Connection
- Dryer Connection
- Washer
- Dryer
- Cook Top
- Built-In Oven
- Self-Cleaning Oven
- Microwave Oven
- Gas Cooking
- Refrigerator
- Disposal
- Dishwasher
- Smoke Alarm
- Security System (Owned)
- Electric Water Heater
- Garage Door Opener
- Solid Counter Tops
- Double Ovens
- Custom Cabinets
- Carbon Monoxide Detector
- Propane Water Heater
- 2+ Water Heater Units
- Private Garbage Service
Instdir
- FM 46 west
- north on 3159
- right on cranes mill
- left on Dry bear and house will be on the left.
Interior Features
- Two Living Area
- Liv/Din Combo
- Eat-In Kitchen
- Island Kitchen
- Breakfast Bar
- Study/Library
- Atrium
- Game Room
- Utility Room Inside
- 1st Floor Lvl/No Steps
- High Ceilings
- Open Floor Plan
- Pull Down Storage
- Cable TV Available
- High Speed Internet
- Laundry Main Level
- Laundry Room
- Telephone
- Walk in Closets
- Attic - Access only
Kitchen Length
- 13
Legal Desc Lot
- 73
Legal Description
- WAGGENER RANCH 2
- LOT 73
Lot Description
- Corner
- County VIew
- Horses Allowed
- 5 - 14 Acres
- Ag Exempt
- Wooded
- Mature Trees (ext feat)
- Sloping
- Level
- Pond /Stock Tank
Lot Improvements
- Street Paved
- Asphalt
Middle School
- Smithson Valley
Miscellaneous
- Taxes Not Assessed
- No City Tax
- Virtual Tour
Multiple HOA
- No
Neighborhood Amenities
- Controlled Access
- Bike Trails
- Lake/River Park
Occupancy
- Owner
Other Structures
- Guest House
Owner Lrealreb
- No
Ph To Show
- 830-214-5087
Possession
- Specific Date
- Negotiable
Property Type
- Single Residential
Recent Rehab
- No
Roof
- Composition
School District
- Comal
Source Sqft
- Bldr Plans
Style
- Two Story
- Mediterranean
Views
- 89
Virtual Tour Url
- https://my.matterport.com/show/?m=4TqhMnfejzA
Water/Sewer
- Septic
Window Coverings
- All Remain
Year Built
- 2015
Property Location and Similar Properties