
- Ron Tate, Broker,CRB,CRS,GRI,REALTOR ®,SFR
- By Referral Realty
- Mobile: 210.861.5730
- Office: 210.479.3948
- Fax: 210.479.3949
- rontate@taterealtypro.com
Property Photos
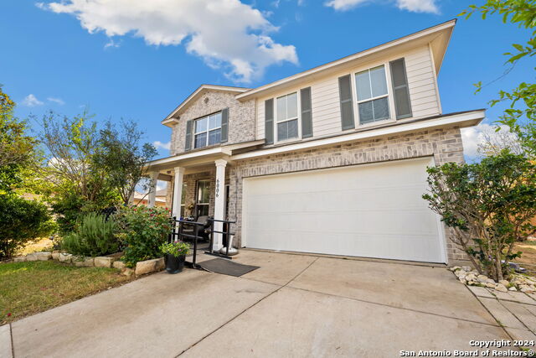

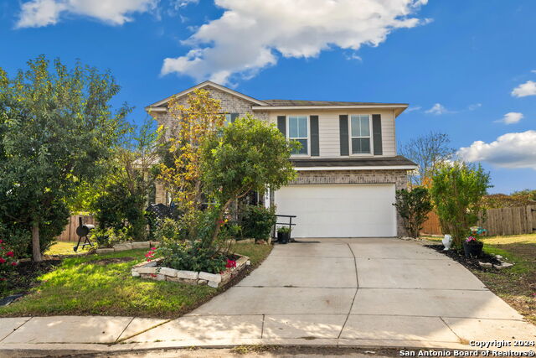
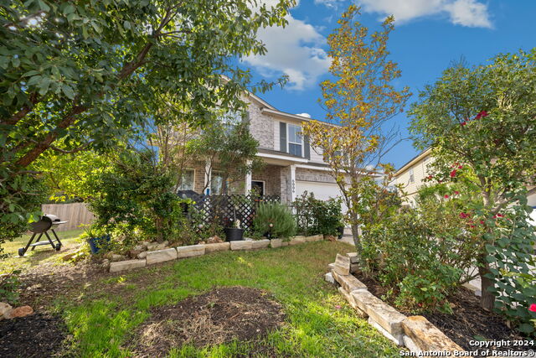
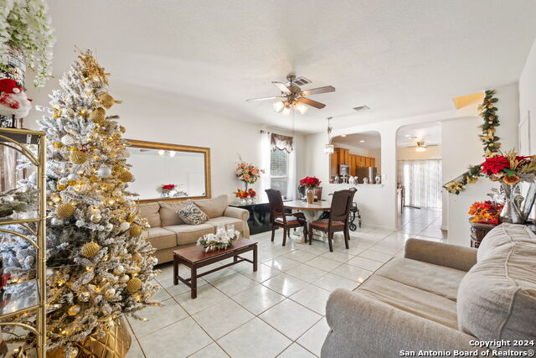
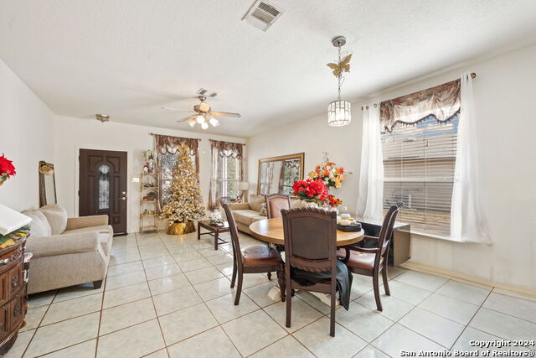
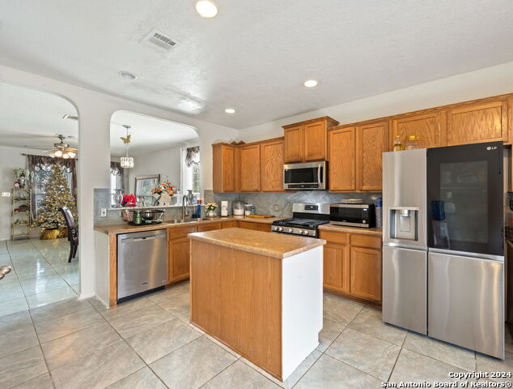
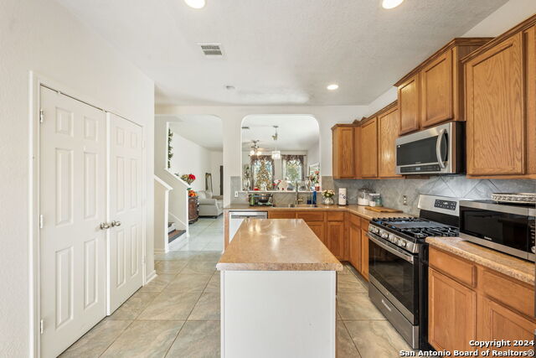
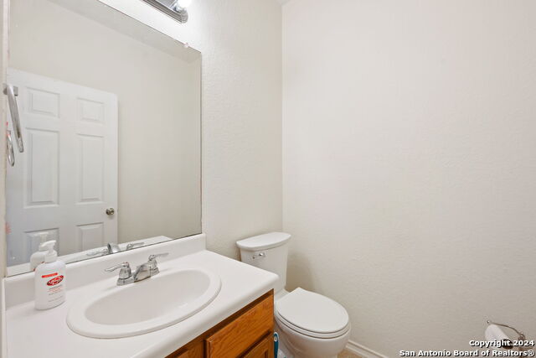
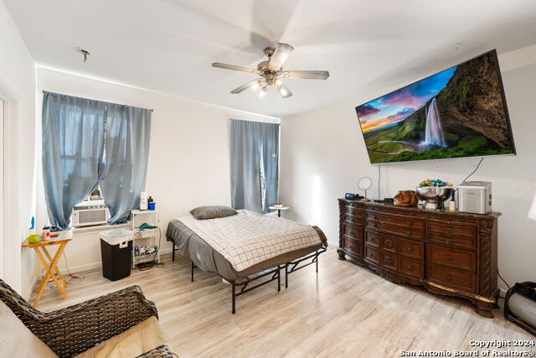
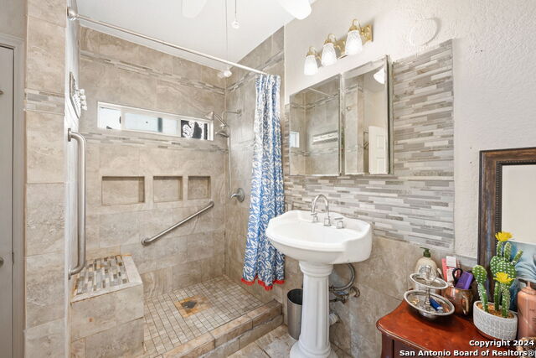
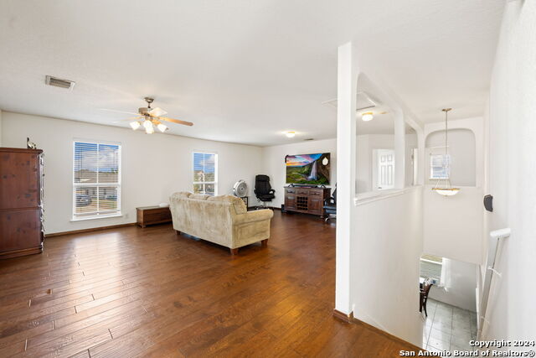
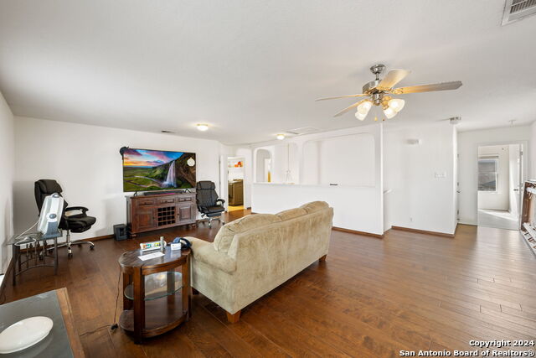
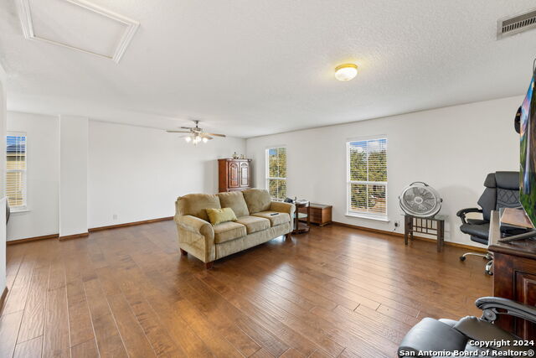
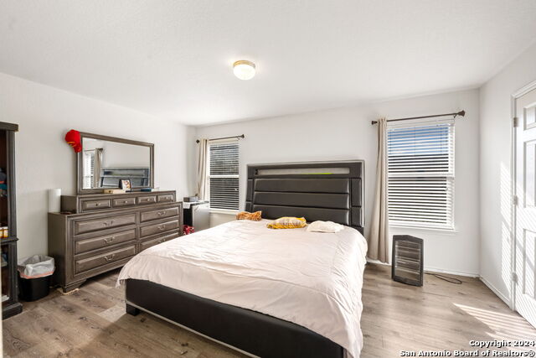
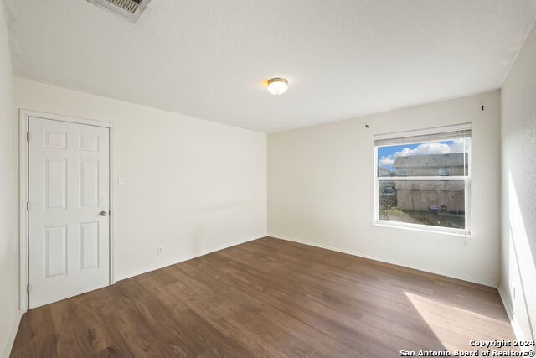
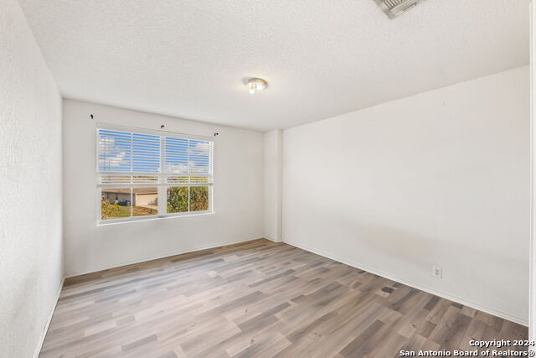
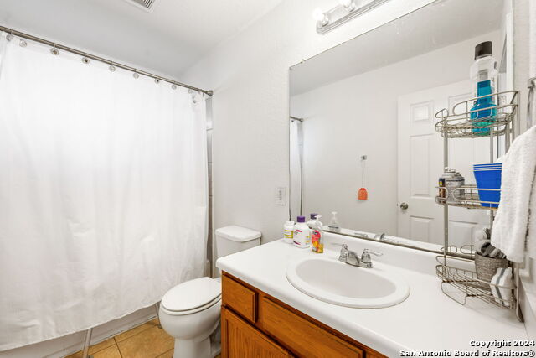
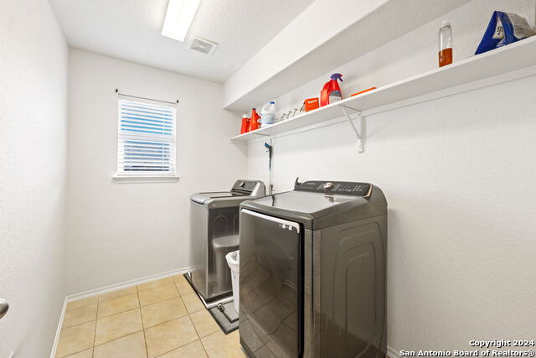
- MLS#: 1832730 ( Single Residential )
- Street Address: 6006 Tanzanite Rim
- Viewed: 182
- Price: $315,000
- Price sqft: $116
- Waterfront: No
- Year Built: 2010
- Bldg sqft: 2723
- Bedrooms: 4
- Total Baths: 3
- Full Baths: 2
- 1/2 Baths: 1
- Garage / Parking Spaces: 2
- Days On Market: 307
- Additional Information
- County: BEXAR
- City: San Antonio
- Zipcode: 78222
- Subdivision: Blue Rock Springs
- District: East Central I.S.D
- Elementary School: Sinclair
- Middle School: Oak Crest
- High School: East Central
- Provided by: LPT Realty, LLC
- Contact: Randy Rodriguez
- (877) 366-2213

- DMCA Notice
-
DescriptionWelcome to this charming 4 bed, 2.5 bath home situated on a quiet cul de sac, offering the perfect blend of comfort and style. The primary bedroom is conveniently located on the first floor, while a huge loft area upstairs provides additional flexible living space. Freshly painted throughout, the home features a bright and inviting atmosphere complemented by brand new vinyl flooring that adds modern appeal and easy maintenance. With $6,000 in wheelchair accessible upgrades, the home is thoughtfully designed for comfort and accessibility. Don't miss this opportunity to own a move in ready home in a peaceful and family friendly neighborhood!
Features
Possible Terms
- Conventional
- FHA
- VA
- Cash
Accessibility
- Wheelchair Ramp(s)
Air Conditioning
- One Central
Apprx Age
- 15
Block
- 11
Builder Name
- DR HORTON
Construction
- Pre-Owned
Contract
- Exclusive Right To Sell
Days On Market
- 276
Dom
- 276
Elementary School
- Sinclair
Exterior Features
- Brick
- Siding
Fireplace
- Not Applicable
Floor
- Vinyl
Foundation
- Slab
Garage Parking
- Two Car Garage
Heating
- Central
Heating Fuel
- Natural Gas
High School
- East Central
Home Owners Association Fee
- 116.32
Home Owners Association Frequency
- Annually
Home Owners Association Mandatory
- Mandatory
Home Owners Association Name
- BLUE ROCK SPRINGS HOA
Inclusions
- Ceiling Fans
- Chandelier
- Washer Connection
- Dryer Connection
- Microwave Oven
- Gas Cooking
- Refrigerator
- Disposal
- Dishwasher
- Ice Maker Connection
- Smoke Alarm
- Gas Water Heater
- City Garbage service
Instdir
- 410 S to New Sulphur Springs Rd turn left onto New Sulphur Springs Road. Entrance to community is on the left. House will be on the left side of the street.
Interior Features
- Two Living Area
- Liv/Din Combo
- Island Kitchen
- Breakfast Bar
- Loft
- Utility Room Inside
- High Ceilings
- Open Floor Plan
- Cable TV Available
- High Speed Internet
- Laundry Upper Level
- Walk in Closets
Kitchen Length
- 10
Legal Desc Lot
- 22
Legal Description
- NCB 18440 SULPHUR SPRINGS UT-4A
- BLOCK 11 LOT 22
Lot Description
- Cul-de-Sac/Dead End
- Mature Trees (ext feat)
Lot Improvements
- Street Paved
- Curbs
- Street Gutters
- Sidewalks
- Streetlights
- Asphalt
Middle School
- Oak Crest
Multiple HOA
- No
Neighborhood Amenities
- Park/Playground
- Jogging Trails
Occupancy
- Owner
Owner Lrealreb
- No
Ph To Show
- 2109653191
Possession
- Closing/Funding
Property Type
- Single Residential
Roof
- Composition
School District
- East Central I.S.D
Source Sqft
- Appsl Dist
Style
- Two Story
Total Tax
- 6746.24
Views
- 182
Water/Sewer
- Water System
- Sewer System
- City
Window Coverings
- All Remain
Year Built
- 2010
Property Location and Similar Properties