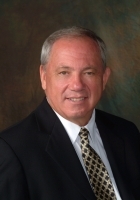
- Ron Tate, Broker,CRB,CRS,GRI,REALTOR ®,SFR
- By Referral Realty
- Mobile: 210.861.5730
- Office: 210.479.3948
- Fax: 210.479.3949
- rontate@taterealtypro.com
Property Photos
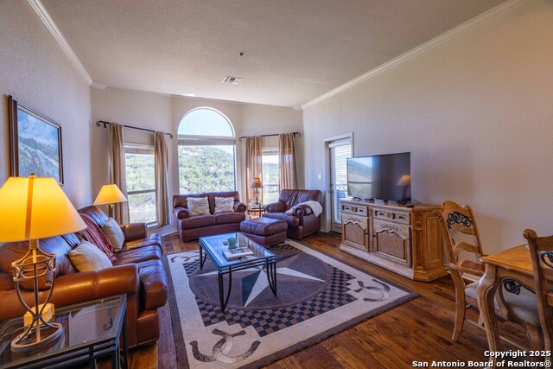

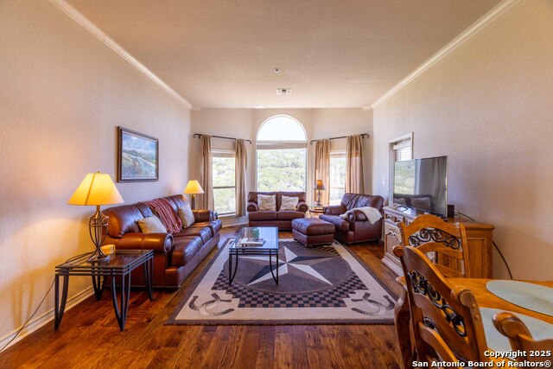
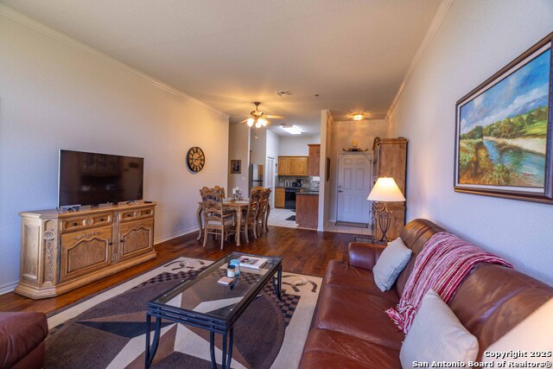
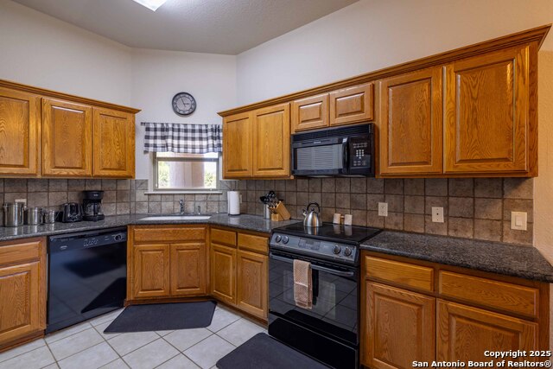
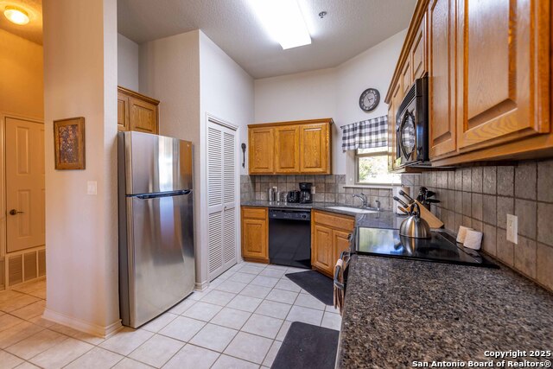
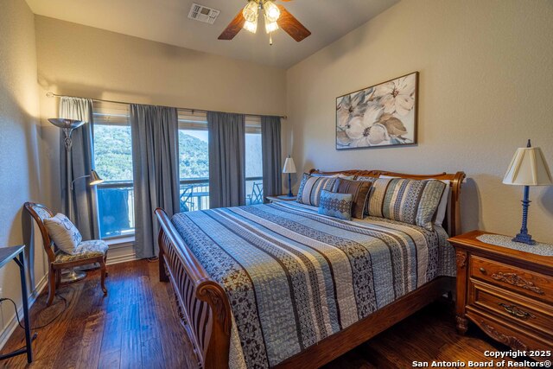
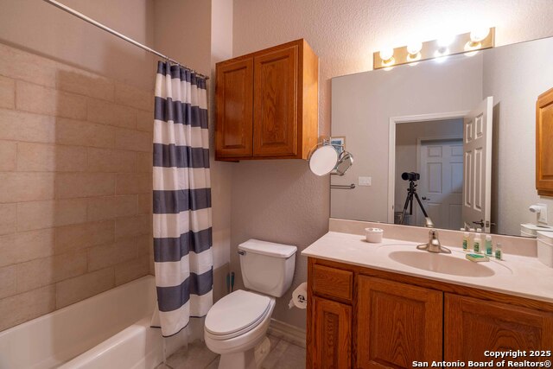
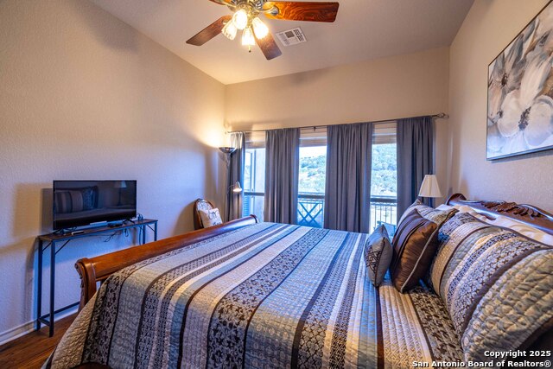
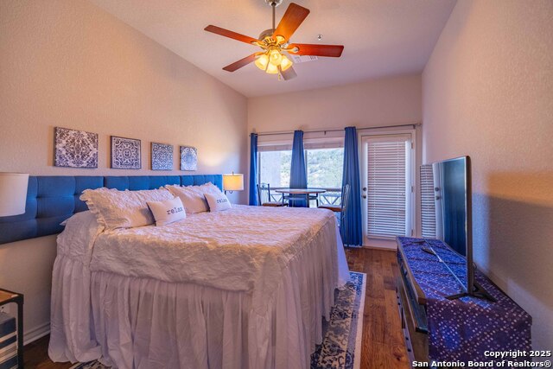
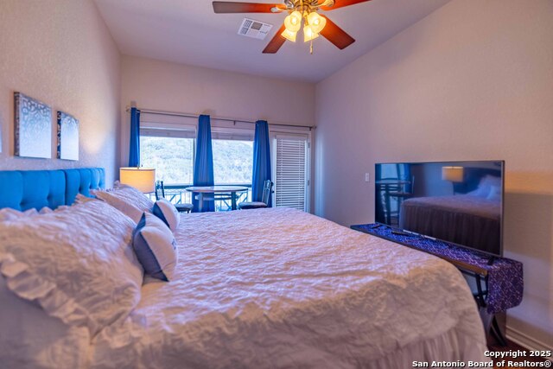
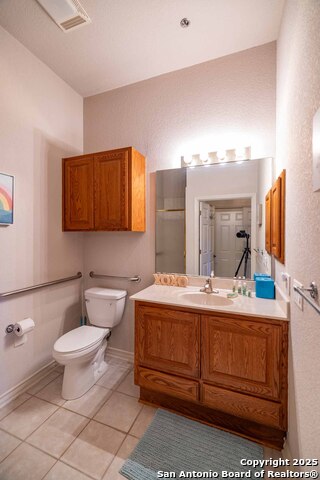
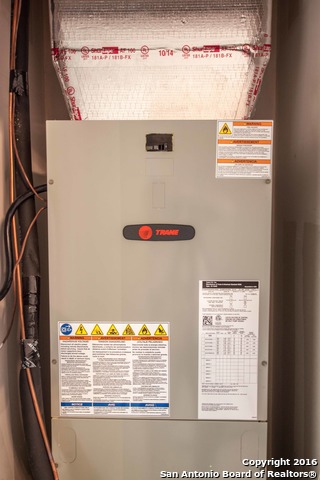
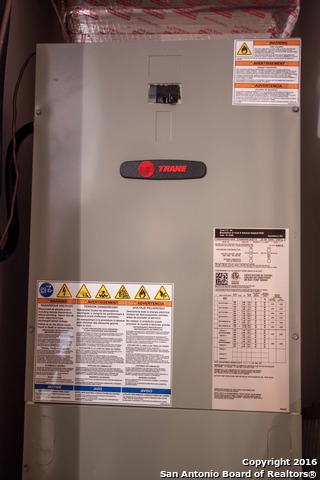
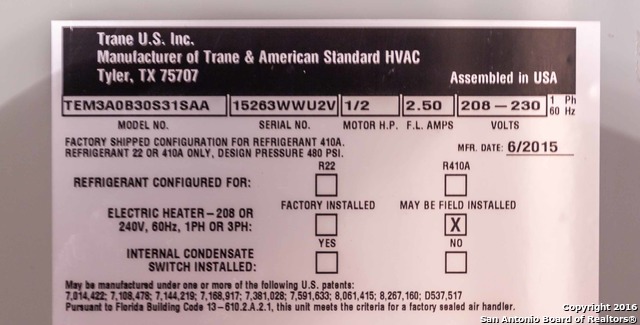
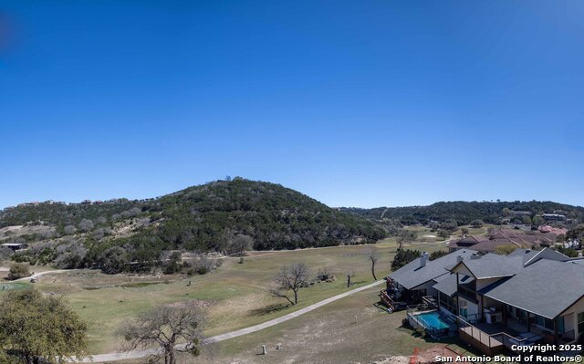
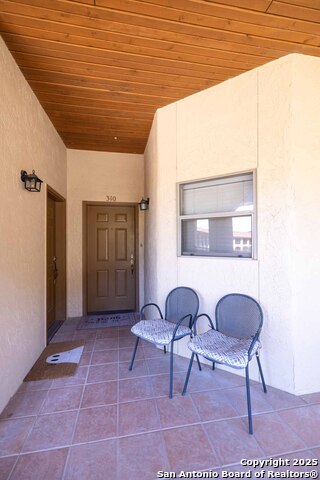
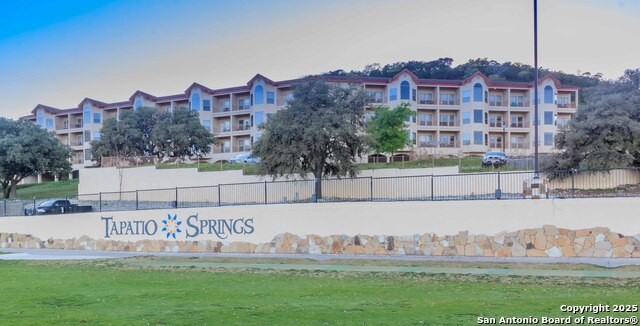
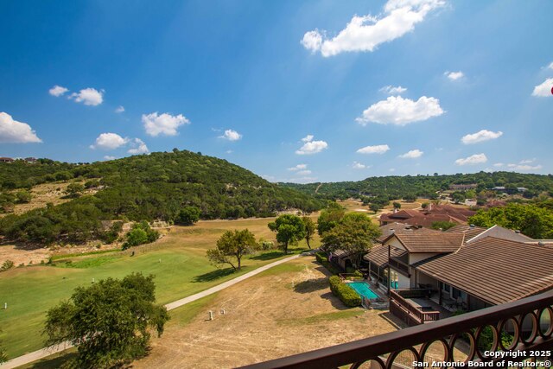
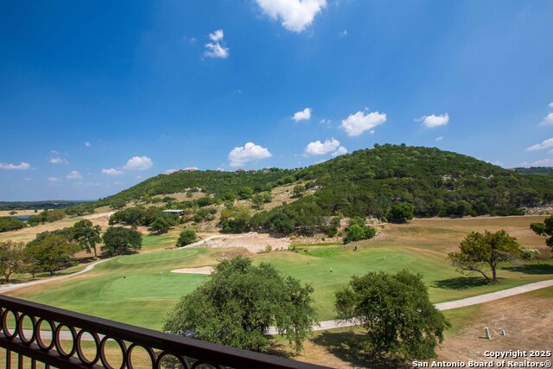
- MLS#: 1853717 ( Condominium/Townhome )
- Street Address: 20 Tapatio Dr E 310
- Viewed: 20
- Price: $348,500
- Price sqft: $301
- Waterfront: No
- Year Built: 2000
- Bldg sqft: 1157
- Bedrooms: 2
- Total Baths: 2
- Full Baths: 2
- Garage / Parking Spaces: 1
- Days On Market: 226
- Additional Information
- County: KENDALL
- City: Boerne
- Zipcode: 78006
- Subdivision: Tapatio Springs
- Building: Ridgeview
- District: Boerne
- Elementary School: Fabra
- Middle School: Boerne N
- High School: Boerne
- Provided by: Trophy Properties, LLC
- Contact: John Parker
- (210) 807-8808

- DMCA Notice
-
DescriptionThis exceptional top floor unit offers breathtaking panoramic views, including a beautiful water view, all enjoyed from two private balconies. Serviced by two elevators, this unit provides both convenience and exclusivity. Used primarily as a second home, it is in immaculate condition and comes fully furnished, including furniture, cookware, linens, and more making it completely move in ready. With its higher ceilings, stunning arch window, and desirable eastern exposure, this unit is bathed in natural light and offers year round comfort and charm. Don't miss out on this incredible opportunity schedule your showing today!
Features
Possible Terms
- Conventional
- Cash
Accessibility
- Int Door Opening 32"+
- Ext Door Opening 36"+
- Hallways 42" Wide
- Grab Bars in Bathroom(s)
- Low Pile Carpet
- No Steps Down
- Stall Shower
Air Conditioning
- Two Central
Apprx Age
- 25
Builder Name
- atio Springs Blds
Common Area Amenities
- Elevator
- Clubhouse
- Pool
- Hot Tub
- Jogging Trail
- Extra Storage
- On Golf Course
Condominium Management
- Off-Site Management
- Professional Mgmt Co.
- Documents Available
Construction
- Pre-Owned
Contract
- Exclusive Right To Sell
Days On Market
- 214
Dom
- 214
Elementary School
- Fabra
Exterior Features
- Stucco
- 4 Sides Masonry
Fee Includes
- Some Utilities
- Insurance Limited
- Condo Mgmt
- Common Area Liability
- Common Maintenance
- Trash Removal
- Pest Control
Fireplace
- Not Applicable
Floor
- Carpeting
- Ceramic Tile
Foundation
- Slab
Garage Parking
- Attached
- None/Not Applicable
Heating
- Central
- Heat Pump
Heating Fuel
- Electric
High School
- Boerne
Home Owners Association Fee
- 495
Home Owners Association Frequency
- Monthly
Home Owners Association Mandatory
- Mandatory
Home Owners Association Name
- RIDGEVIEW
Inclusions
- Ceiling Fans
- Chandelier
- Stacked Washer/Dryer
- Self-Cleaning Oven
- Microwave Oven
- Stove/Range
- Refrigerator
- Disposal
- Dishwasher
- Ice Maker Connection
- Water Softener (owned)
- Smoke Alarm
- Electric Water Heater
- Smooth Cooktop
- Custom Cabinets
- Private Garbage Service
Instdir
- From SA
- take IH 10 West
- exit Johns Road
- turn left and go 4 miles
- follow signs to the Resort and you will see the condos across the street from the Golf Pro Shop.
Interior Features
- Living/Dining Combo
- Utility Area Inside
- High Ceilings
- Open Floor Plan
- Cable TV Available
- Telephone
- Walk In Closets
Legal Description
- A10333 - SURVEY 437 H J MOORE .0675 ACRES
- (RIDGEVIEW CONDOS
Middle School
- Boerne Middle N
Multiple HOA
- No
Owner Lrealreb
- No
Ph To Show
- 210222-2227
Possession
- Closing/Funding
Property Type
- Condominium/Townhome
Roof
- Tile
School District
- Boerne
Security
- Closed Circuit TV
Source Sqft
- Appsl Dist
Total Tax
- 4237.96
Total Number Of Units
- 33
Unit Number
- 310
Utility Supplier Elec
- Bandera Elec
Utility Supplier Grbge
- Republic
Utility Supplier Other
- GVTC
Utility Supplier Sewer
- Kendall West
Utility Supplier Water
- Kendall West
Views
- 20
Window Coverings
- All Remain
Year Built
- 2000
Property Location and Similar Properties