
- Ron Tate, Broker,CRB,CRS,GRI,REALTOR ®,SFR
- By Referral Realty
- Mobile: 210.861.5730
- Office: 210.479.3948
- Fax: 210.479.3949
- rontate@taterealtypro.com
Property Photos
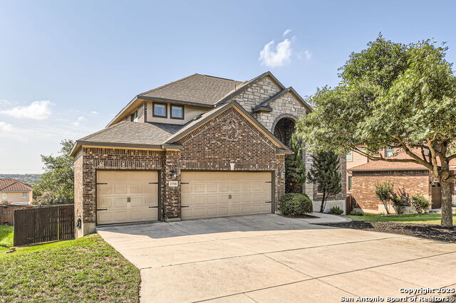

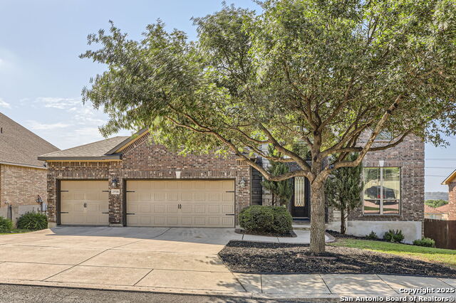
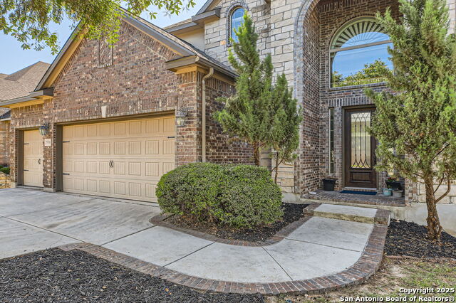
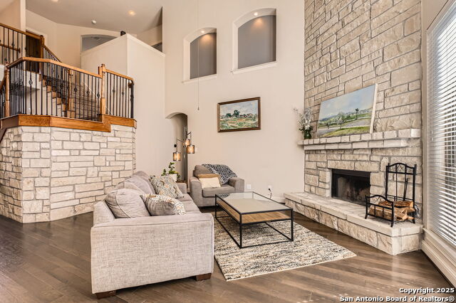
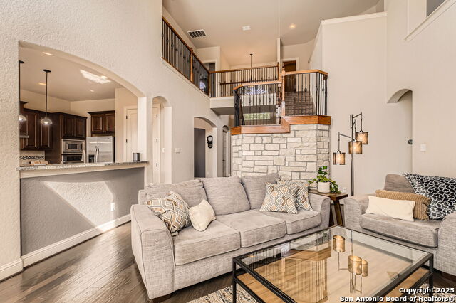
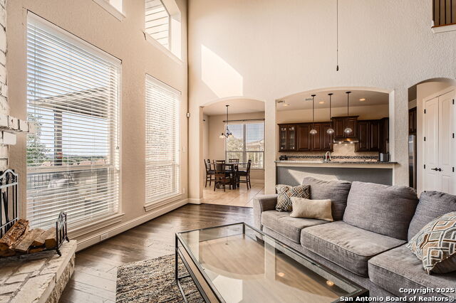
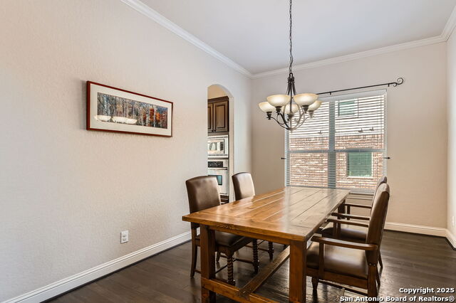
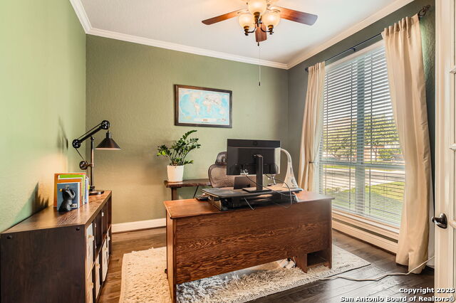
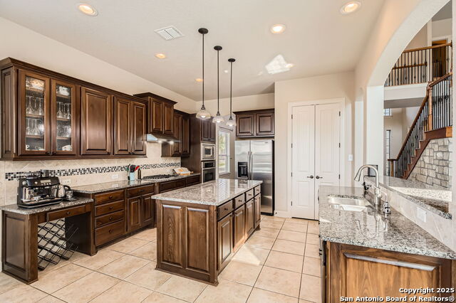
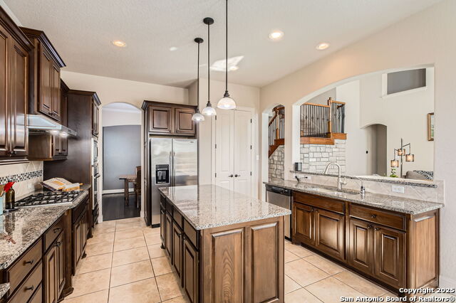
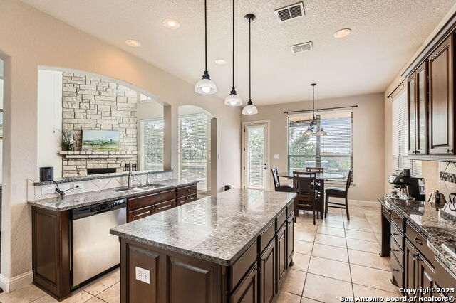
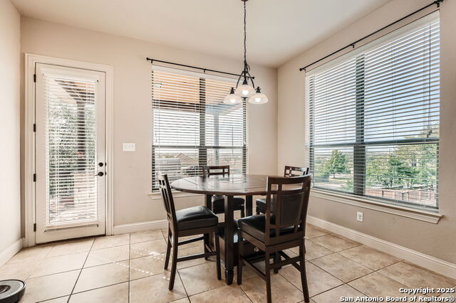
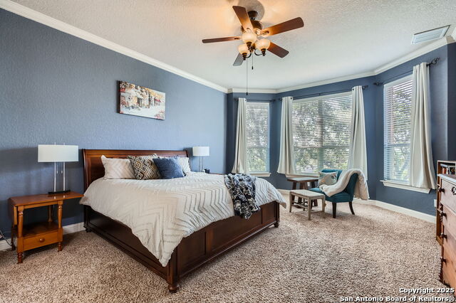
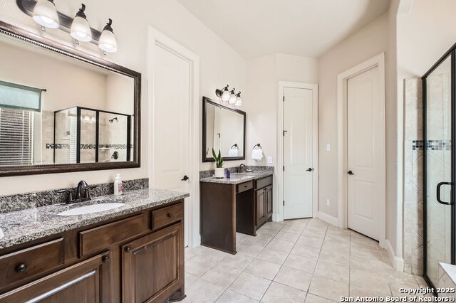
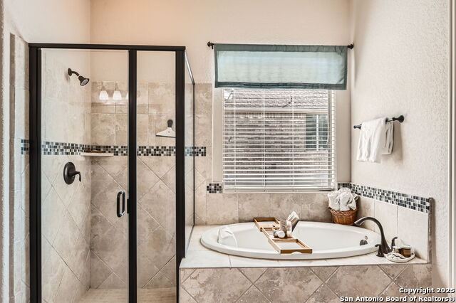
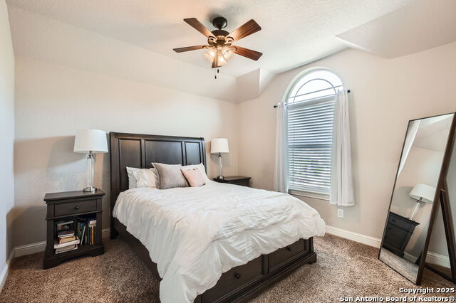
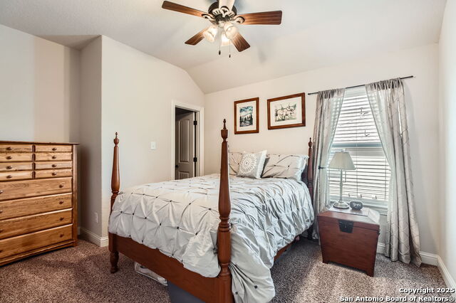
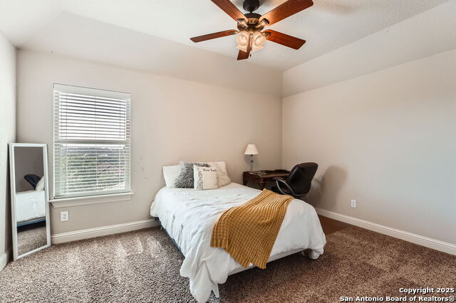
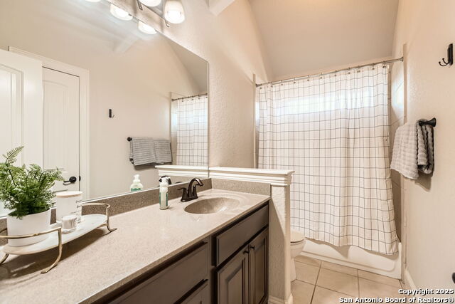
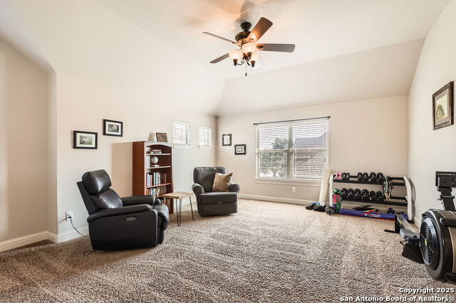
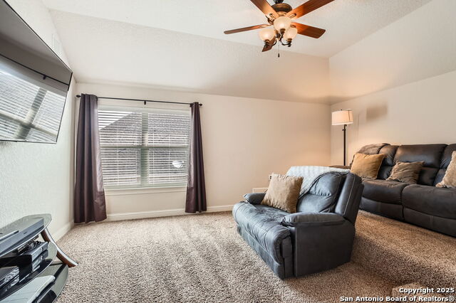
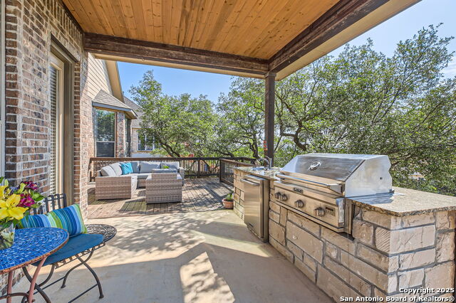
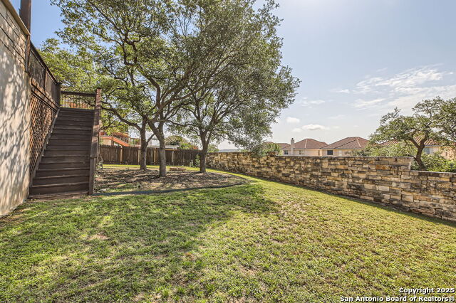
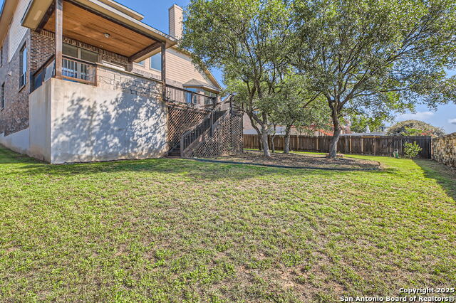
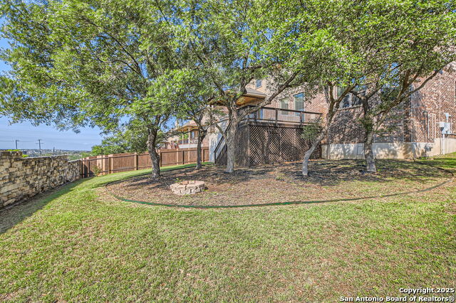
- MLS#: 1856075 ( Single Residential )
- Street Address: 25518 Coronado Bluff
- Viewed: 174
- Price: $600,000
- Price sqft: $173
- Waterfront: No
- Year Built: 2010
- Bldg sqft: 3462
- Bedrooms: 4
- Total Baths: 4
- Full Baths: 3
- 1/2 Baths: 1
- Garage / Parking Spaces: 3
- Days On Market: 229
- Additional Information
- County: BEXAR
- City: San Antonio
- Zipcode: 78260
- Subdivision: The Summit At Canyon Springs
- District: Comal
- Elementary School: Specht
- Middle School: Bulverde
- High School: Pieper
- Provided by: Keller Williams Heritage
- Contact: Misti Rios
- (210) 710-6585

- DMCA Notice
-
DescriptionWelcome to this beautifully appointed 4 bedroom, 3.5 bath home with a 3 car garage, located in the gated community of The Summit at Canyon Springs. With over 3,400 sq ft of living space, this home luxuriously blends comfort, functionality, and thoughtful upgrades including a brand new roof (2025) and a recently replaced water heater. You'll also appreciate the double tank water softener and in sink, triple filtered reverse osmosis water system for added comfort and efficiency. The open concept layout is anchored by a dramatic stone fireplace and soaring ceilings. The spacious kitchen features a large granite island, gas cooktop, stainless steel appliances, and abundant cabinetry. A dedicated home office offers a quiet space to work from home, while the upstairs game room and separate home theater provide the perfect setting for entertainment and relaxation. The primary suite is located on the first floor, offering privacy and ease of access, and includes a spa like bath with a jetted tub, walk in shower, dual vanities, and two generous walk in closets. Step outside to an entertainer's dream: a covered deck with built in outdoor kitchen options, mature trees, and breathtaking panoramic views perfect for watching citywide fireworks displays on the 4th of July and New Year's Eve. The terraced backyard includes a lower level firepit area and plenty of space for pets or play. Enjoy all the benefits of a vibrant HOA community featuring beautiful swimming and wading pools, a park with play structures, sports courts, bi weekly garbage and recycling pickup, and 24 hour security surveillance. With convenient access to Hwy 281 and just 15 minutes from the airport, this home truly offers it all. Zoned to top rated Comal ISD schools, this property is ideal for those who value space, convenience, and a lifestyle rich in amenities.
Features
Possible Terms
- Conventional
- FHA
- VA
- Cash
- Investors OK
Accessibility
- 2+ Access Exits
- Level Lot
- Level Drive
- First Floor Bath
- Full Bath/Bed on 1st Flr
- First Floor Bedroom
Air Conditioning
- Two Central
Apprx Age
- 15
Block
- 15
Builder Name
- Gehan
Construction
- Pre-Owned
Contract
- Exclusive Right To Sell
Days On Market
- 227
Currently Being Leased
- No
Dom
- 227
Elementary School
- Specht
Energy Efficiency
- Programmable Thermostat
- Double Pane Windows
- Ceiling Fans
Exterior Features
- Brick
- 4 Sides Masonry
- Stone/Rock
Fireplace
- One
- Family Room
- Wood Burning
- Gas Starter
- Stone/Rock/Brick
Floor
- Carpeting
- Ceramic Tile
- Wood
Foundation
- Slab
Garage Parking
- Three Car Garage
Heating
- Central
Heating Fuel
- Natural Gas
High School
- Pieper
Home Owners Association Fee
- 398
Home Owners Association Frequency
- Quarterly
Home Owners Association Mandatory
- Mandatory
Home Owners Association Name
- CANYON SPRINGS HOA
Inclusions
- Ceiling Fans
- Chandelier
- Washer Connection
- Dryer Connection
- Cook Top
- Built-In Oven
- Self-Cleaning Oven
- Microwave Oven
- Gas Cooking
- Gas Grill
- Disposal
- Dishwasher
- Ice Maker Connection
- Water Softener (owned)
- Vent Fan
- Smoke Alarm
- Security System (Owned)
- Gas Water Heater
- Garage Door Opener
- Solid Counter Tops
- 2+ Water Heater Units
Instdir
- Solitude Cove/Coronado Bluff
Interior Features
- Three Living Area
- Separate Dining Room
- Eat-In Kitchen
- Two Eating Areas
- Island Kitchen
- Breakfast Bar
- Study/Library
- Game Room
- Media Room
- Utility Room Inside
- High Ceilings
- Open Floor Plan
- Cable TV Available
- High Speed Internet
- Laundry Main Level
- Walk in Closets
- Attic - Partially Finished
- Attic - Pull Down Stairs
Kitchen Length
- 14
Legal Desc Lot
- 57
Legal Description
- Cb 4848D (The Summit At Canyon Springs)
- Block 15 Lot 57 Pla
Lot Description
- Bluff View
Lot Improvements
- Street Paved
- Curbs
- Street Gutters
- Sidewalks
- Streetlights
- Fire Hydrant w/in 500'
Middle School
- Bulverde
Miscellaneous
- Cluster Mail Box
- School Bus
Multiple HOA
- No
Neighborhood Amenities
- Controlled Access
- Pool
- Tennis
- Golf Course
- Clubhouse
- Park/Playground
- Sports Court
- Basketball Court
Occupancy
- Owner
Owner Lrealreb
- No
Ph To Show
- 210-222-2227
Possession
- Closing/Funding
Property Type
- Single Residential
Recent Rehab
- No
Roof
- Composition
School District
- Comal
Source Sqft
- Appsl Dist
Style
- Two Story
- Traditional
Total Tax
- 11150.95
Views
- 174
Water/Sewer
- Water System
- Sewer System
Window Coverings
- Some Remain
Year Built
- 2010
Property Location and Similar Properties