
- Ron Tate, Broker,CRB,CRS,GRI,REALTOR ®,SFR
- By Referral Realty
- Mobile: 210.861.5730
- Office: 210.479.3948
- Fax: 210.479.3949
- rontate@taterealtypro.com
Property Photos
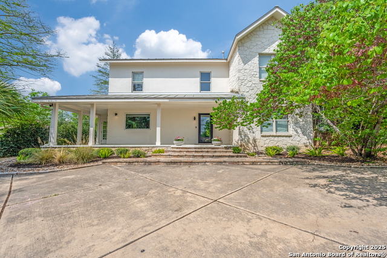

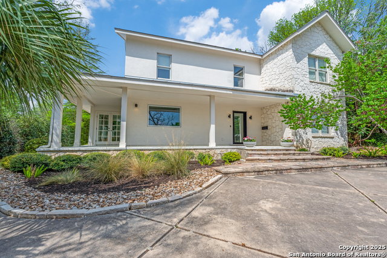
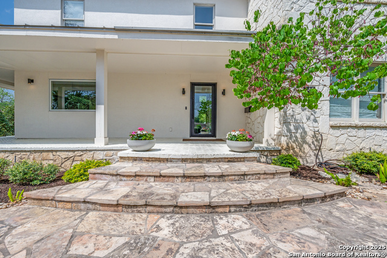
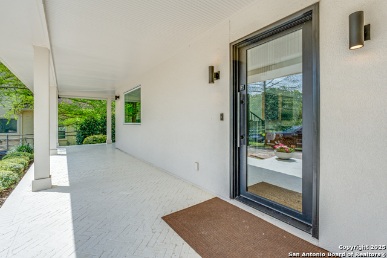
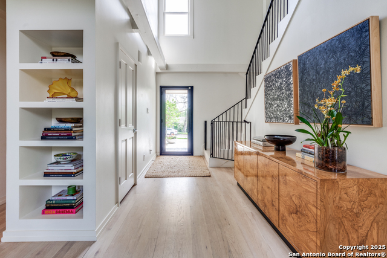
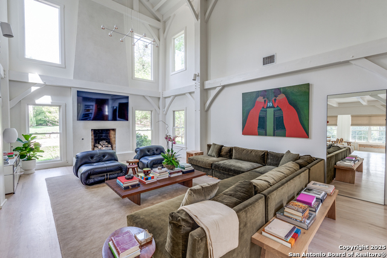
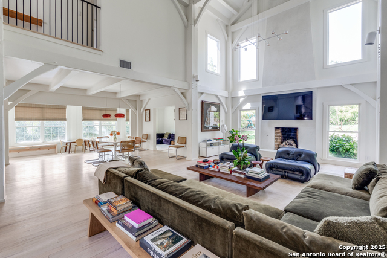
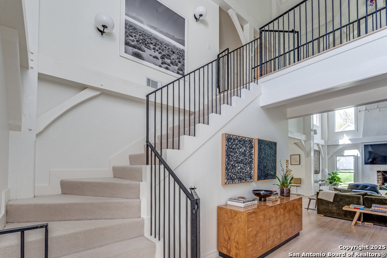
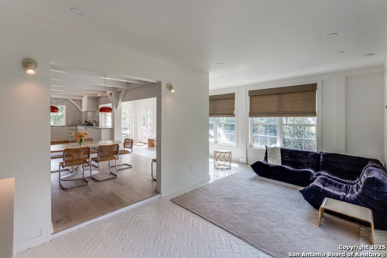
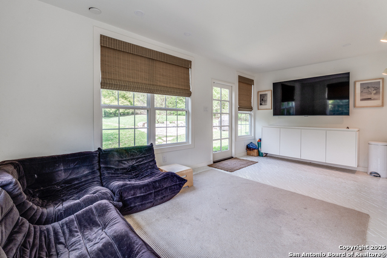
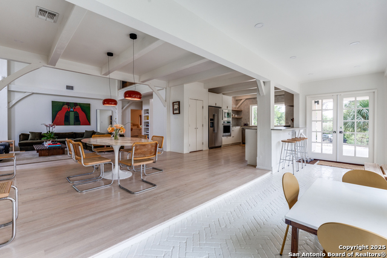
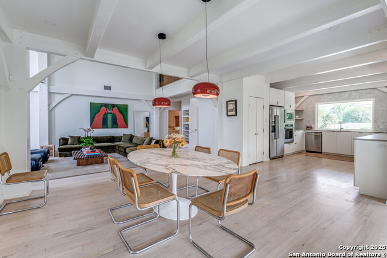
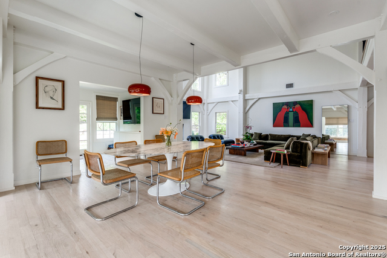
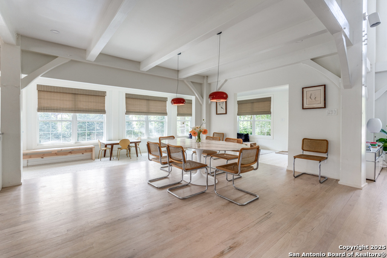
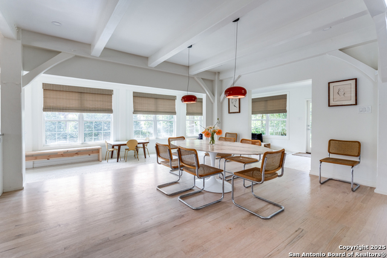
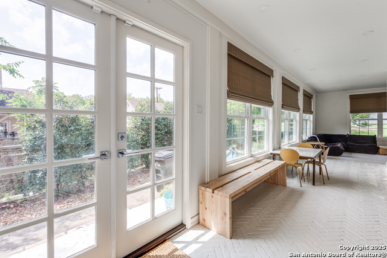
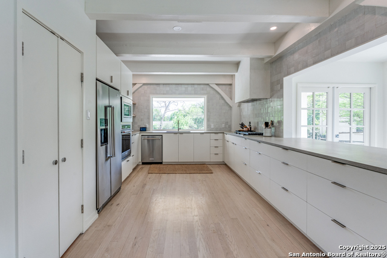
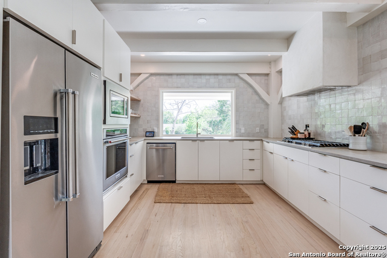
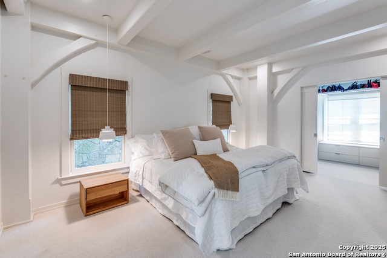
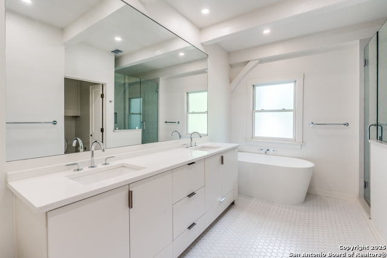
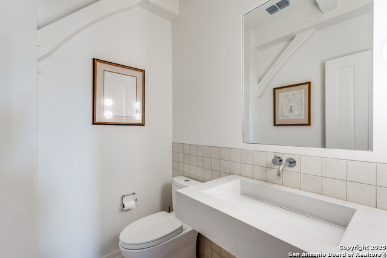
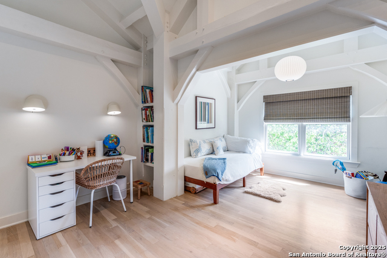
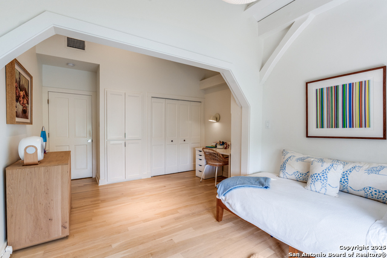
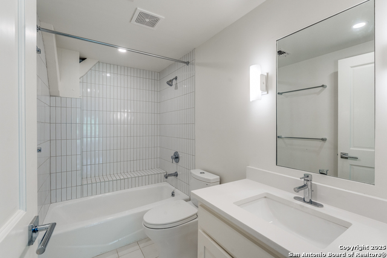
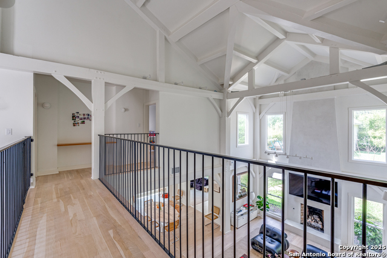
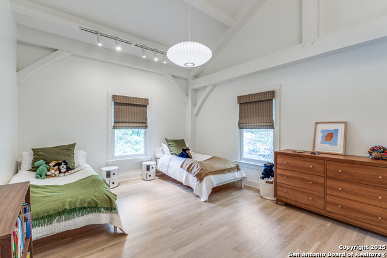
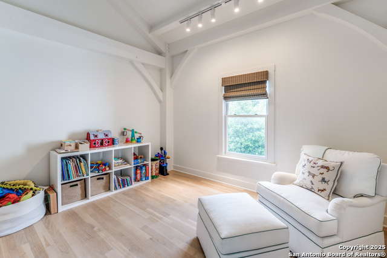
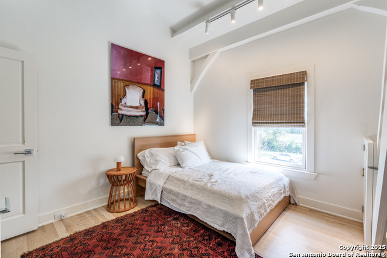
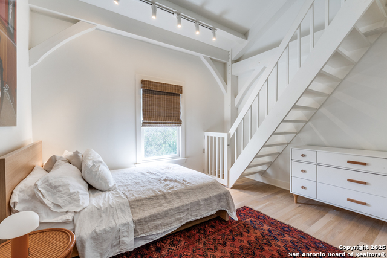
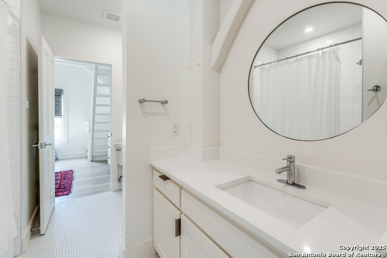
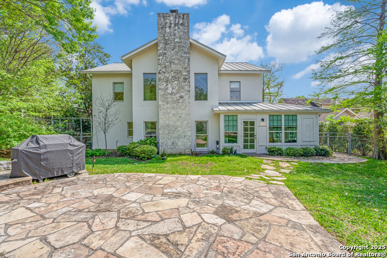
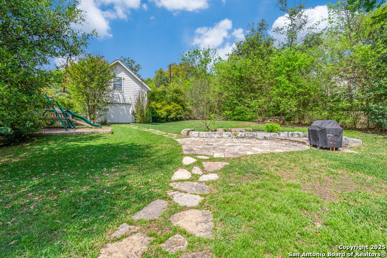
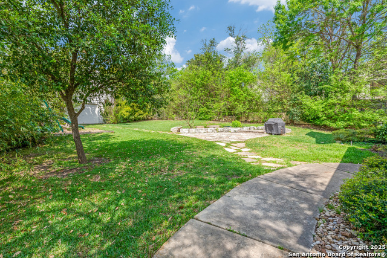
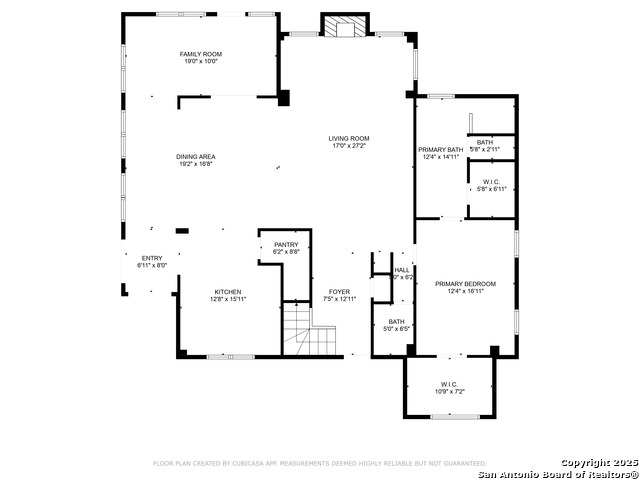
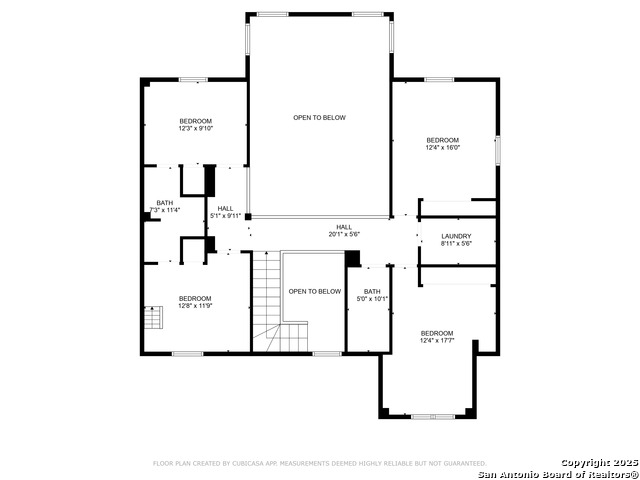
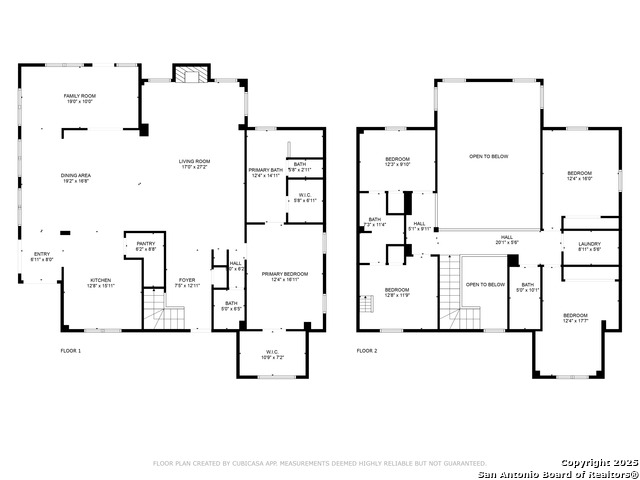
- MLS#: 1856547 ( Single Residential )
- Street Address: 345 Lilac
- Viewed: 72
- Price: $1,495,000
- Price sqft: $438
- Waterfront: No
- Year Built: 1999
- Bldg sqft: 3415
- Bedrooms: 5
- Total Baths: 4
- Full Baths: 3
- 1/2 Baths: 1
- Garage / Parking Spaces: 1
- Additional Information
- County: BEXAR
- City: Terrell Hills
- Zipcode: 78209
- District: Alamo Heights I.S.D.
- Elementary School: Woodridge
- Middle School: Alamo Heights
- High School: Alamo Heights
- Provided by: Phyllis Browning Company
- Contact: Allegra Hawkins
- (210) 824-7878

- DMCA Notice
-
DescriptionWelcome to your dream home in the charming Terrell Hills! This stunning 5 bedroom residence offers the perfect blend of modern elegance and comfortable living. Featuring a spacious primary bedroom conveniently located on the main floor. The primary bedroom features multiple closets with a spa like primary bathroom with double vanity and free standing tub. This home is designed for both relaxation and entertaining. As you enter, you'll be greeted by an expansive open floor plan creating a bright and inviting atmosphere. The kitchen boasts high end appliances, ample counter space, making it a chef's delight. The additional four bedrooms are upstairs and generously sized. Step outside to the beautifully landscaped backyard, ideal for outdoor gatherings or quiet evenings. Located in the desirable Terrell Hills neighborhood, you'll enjoy a peaceful community while being just minutes away from shopping, dining, and parks.Don't miss the opportunity to make this exquisite home yours! Schedule a showing today and experience all that this remarkable property has to offer.
Features
Possible Terms
- Conventional
- Cash
Air Conditioning
- Two Central
Apprx Age
- 26
Builder Name
- Unknown
Construction
- Pre-Owned
Contract
- Exclusive Right To Sell
Days On Market
- 190
Dom
- 190
Elementary School
- Woodridge
Exterior Features
- Stucco
Fireplace
- One
- Family Room
Floor
- Carpeting
- Wood
Foundation
- Slab
Garage Parking
- None/Not Applicable
Heating
- Central
High School
- Alamo Heights
Home Owners Association Mandatory
- None
Inclusions
- Washer Connection
- Dryer Connection
- Washer
- Built-In Oven
- Stove/Range
- Refrigerator
- Dishwasher
- Smoke Alarm
- Security System (Owned)
- 2nd Floor Utility Room
- City Garbage service
Instdir
- Garraty to Lilac Lane
Interior Features
- Two Living Area
- Liv/Din Combo
- Eat-In Kitchen
- Two Eating Areas
- Walk-In Pantry
- High Ceilings
- Open Floor Plan
- Laundry Upper Level
- Laundry Room
- Walk in Closets
Legal Desc Lot
- 12
Legal Description
- Cb 5890A Blk 8 Lot 12
Lot Description
- 1/4 - 1/2 Acre
Middle School
- Alamo Heights
Miscellaneous
- None/not applicable
Neighborhood Amenities
- None
Other Structures
- Outbuilding
- Storage
Owner Lrealreb
- No
Ph To Show
- 210-222-2227
Property Type
- Single Residential
Roof
- Metal
School District
- Alamo Heights I.S.D.
Source Sqft
- Bldr Plans
Style
- Two Story
Views
- 72
Window Coverings
- All Remain
Year Built
- 1999
Property Location and Similar Properties