
- Ron Tate, Broker,CRB,CRS,GRI,REALTOR ®,SFR
- By Referral Realty
- Mobile: 210.861.5730
- Office: 210.479.3948
- Fax: 210.479.3949
- rontate@taterealtypro.com
Property Photos
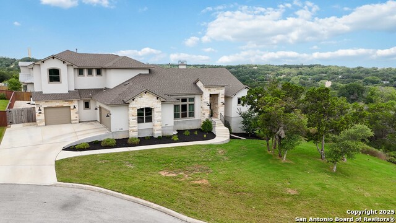

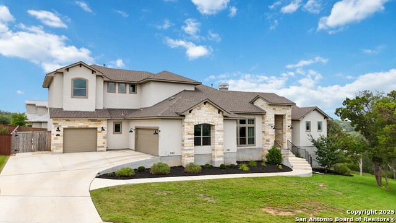
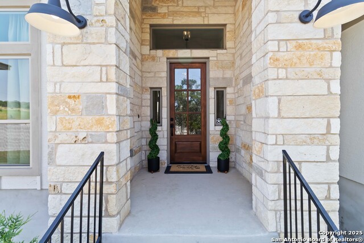
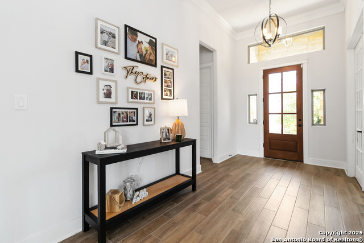
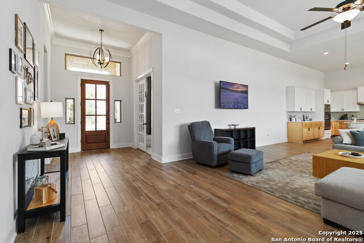
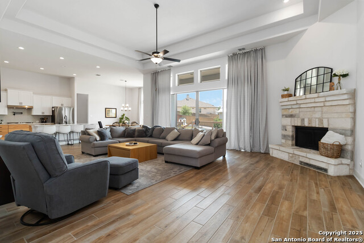
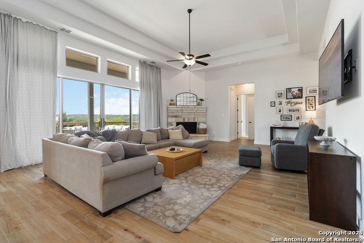
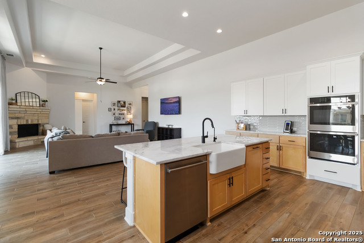
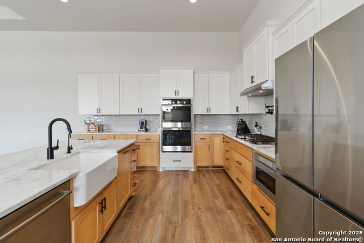
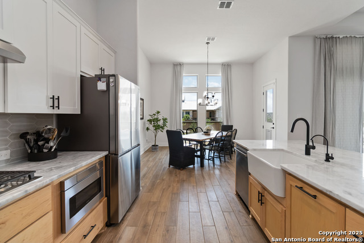
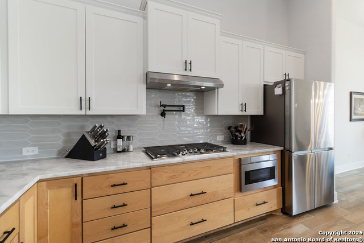
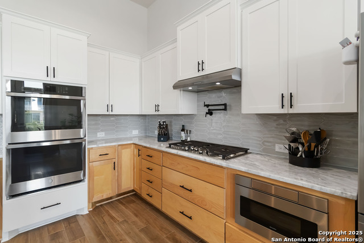
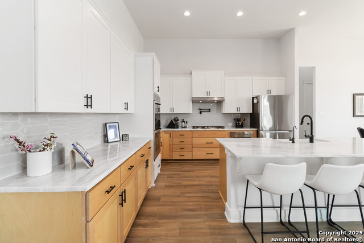
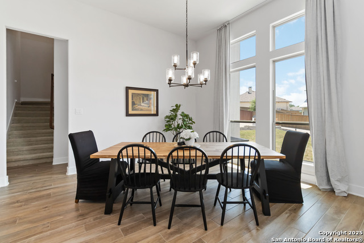
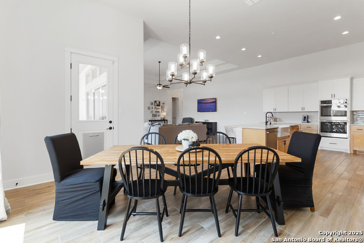
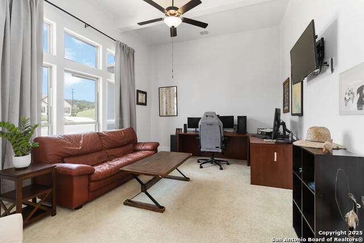
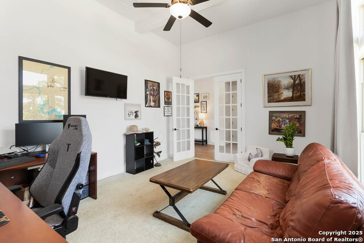
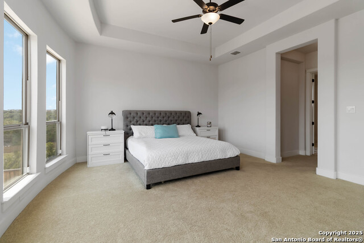
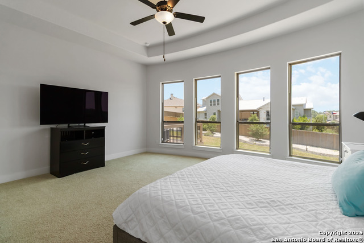
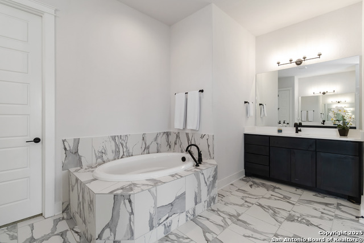
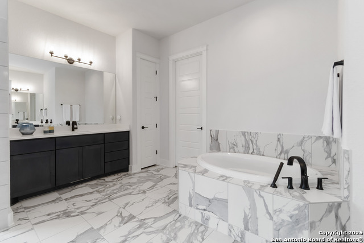
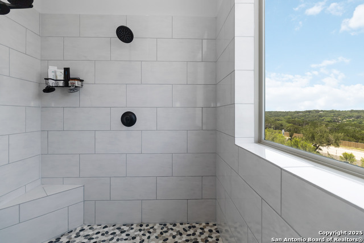
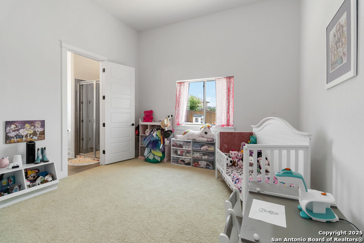
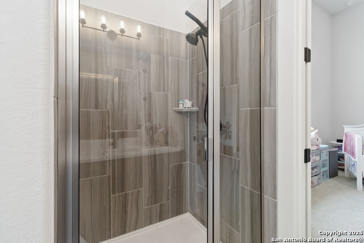
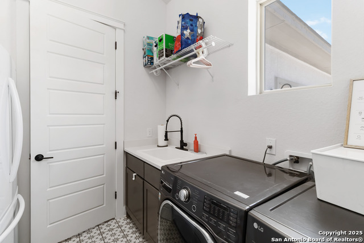
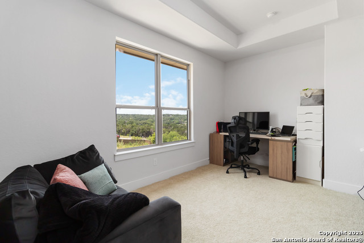
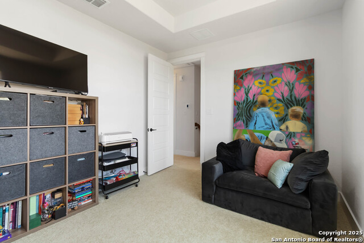
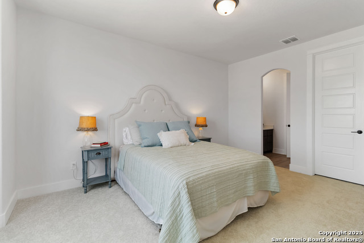
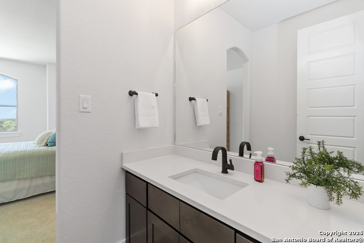
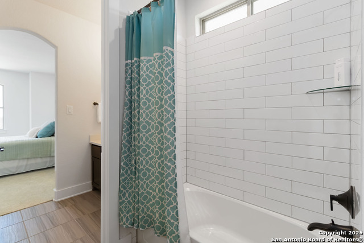
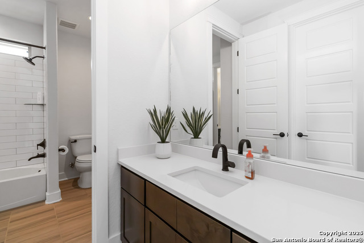
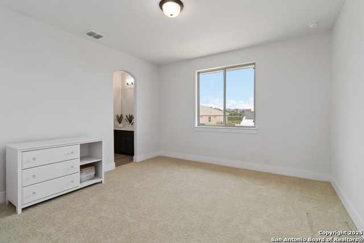
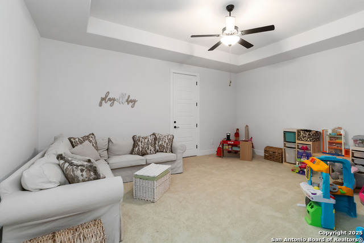
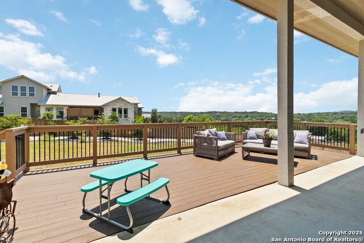
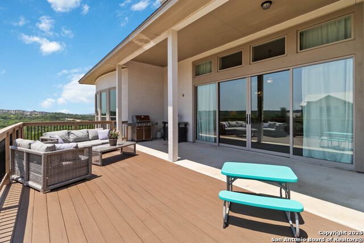
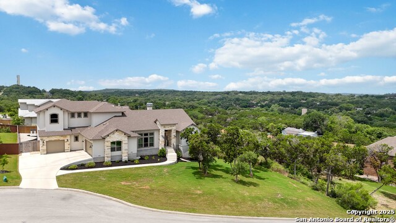
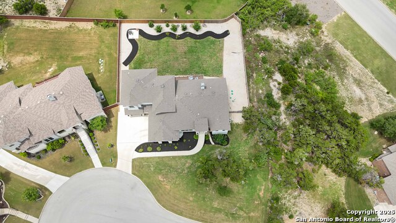
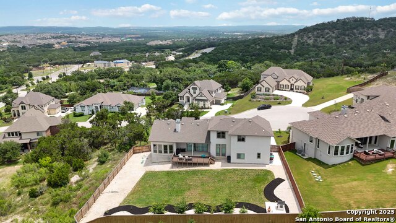
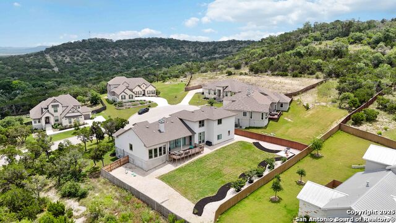
- MLS#: 1872497 ( Single Residential )
- Street Address: 1512 Aubrey Point
- Viewed: 198
- Price: $874,999
- Price sqft: $219
- Waterfront: No
- Year Built: 2021
- Bldg sqft: 3997
- Bedrooms: 4
- Total Baths: 4
- Full Baths: 3
- 1/2 Baths: 1
- Garage / Parking Spaces: 3
- Days On Market: 158
- Additional Information
- County: BEXAR
- City: San Antonio
- Zipcode: 78260
- Subdivision: Highland Estates
- District: Comal
- Elementary School: Specht
- Middle School: Bulverde
- High School: Pieper
- Provided by: JB Goodwin, REALTORS
- Contact: Renee Bachman
- (210) 508-2171

- DMCA Notice
-
DescriptionSkip the build this 4 bed, 3.5 bath Highland Estates beauty is move in ready, with $10,000 Buyer Incentive included! Set on over half an acre at the end of a quiet cul de sac, this custom home blends Hill Country charm with modern convenience. Catch breathtaking sunsets from the expansive deck or enjoy storm watching through the sleek sliding glass wall in the spacious open living area, warmed by a corner gas fireplace. The chef's kitchen impresses with multi burner gas cooking, pot filler, double ovens, two tone cabinetry, granite counters, and a huge walk in pantry tucked under the stairs. The split primary suite offers a spa bath retreat and incredible 3 tier custom closet. A second main level bedroom with ensuite bath is ideal for guests or multi generational living. Two dedicated offices make work from home days easy. Upstairs, two additional bedrooms feature separate vanities connected by a Jack and Jill bath, plus a versatile media/game room. The oversized 3 car garage includes a separate bay perfect for extra storage, a workshop, or home gym. With timeless design, elevated comfort, and prime location near Stone Oak amenities, this Highland Estates gem delivers everything you want without the cost and wait of new construction.
Features
Possible Terms
- Conventional
- VA
- Cash
Air Conditioning
- Two Central
Builder Name
- WHITESTONE CUSTOM HOMES
Construction
- Pre-Owned
Contract
- Exclusive Right To Sell
Days On Market
- 149
Dom
- 149
Elementary School
- Specht
Exterior Features
- 4 Sides Masonry
- Stone/Rock
- Stucco
Fireplace
- Living Room
Floor
- Carpeting
- Ceramic Tile
Foundation
- Slab
Garage Parking
- Three Car Garage
- Attached
Heating
- Central
Heating Fuel
- Electric
High School
- Pieper
Home Owners Association Fee
- 302.5
Home Owners Association Frequency
- Quarterly
Home Owners Association Mandatory
- Mandatory
Home Owners Association Name
- SA HIGHLAND ESTATES ASSOCIATION
Inclusions
- Ceiling Fans
- Chandelier
- Washer Connection
- Dryer Connection
- Cook Top
- Built-In Oven
- Self-Cleaning Oven
- Microwave Oven
- Gas Cooking
- Disposal
- Dishwasher
- Ice Maker Connection
- Water Softener (owned)
- Vent Fan
- Smoke Alarm
- Pre-Wired for Security
- Gas Water Heater
- Garage Door Opener
- Solid Counter Tops
- Double Ovens
- Custom Cabinets
- Carbon Monoxide Detector
- 2+ Water Heater Units
- Private Garbage Service
Instdir
- 281 to Borgfeld Road. Left on Aubrey Point. House on Right.
Interior Features
- Two Living Area
- Liv/Din Combo
- Eat-In Kitchen
- Island Kitchen
- Breakfast Bar
- Walk-In Pantry
- Study/Library
- Media Room
- Secondary Bedroom Down
- High Ceilings
- Open Floor Plan
- Pull Down Storage
- Cable TV Available
- High Speed Internet
- Laundry Main Level
- Walk in Closets
- Attic - Pull Down Stairs
- Attic - Attic Fan
Kitchen Length
- 15
Legal Description
- Cb 4851A (Highland Estates Ut-1B Pud)
- Block 1 Lot 7 2018 Ne
Lot Description
- Cul-de-Sac/Dead End
- County VIew
- 1/2-1 Acre
Lot Improvements
- Street Paved
- Curbs
Middle School
- Bulverde
Miscellaneous
- Builder 10-Year Warranty
- No City Tax
- Cluster Mail Box
Multiple HOA
- No
Neighborhood Amenities
- Controlled Access
Occupancy
- Owner
Owner Lrealreb
- No
Ph To Show
- 210-222-2227
Possession
- Closing/Funding
Property Type
- Single Residential
Roof
- Composition
School District
- Comal
Source Sqft
- Appraiser
Style
- Two Story
Total Tax
- 18606
Utility Supplier Elec
- CPS
Utility Supplier Gas
- CPS
Utility Supplier Grbge
- TIGER
Utility Supplier Sewer
- SEPTIC
Utility Supplier Water
- SAWS
Views
- 198
Virtual Tour Url
- https://www.dropbox.com/scl/fo/fyg7v18otbohg0qsg6rae/AI5vBZ1TvyDKH_CFHfIexiY/Videos/Cinematic%20Videos?dl=0&preview=1512+Aubrey+Point%2C+San+Antonio%2C+TX+78260.mp4&rlkey=kz5z6sziygck8dve81raqjchp&subfolder_nav_tracking=1
Water/Sewer
- Water System
- Aerobic Septic
Window Coverings
- All Remain
Year Built
- 2021
Property Location and Similar Properties