
- Ron Tate, Broker,CRB,CRS,GRI,REALTOR ®,SFR
- By Referral Realty
- Mobile: 210.861.5730
- Office: 210.479.3948
- Fax: 210.479.3949
- rontate@taterealtypro.com
Property Photos
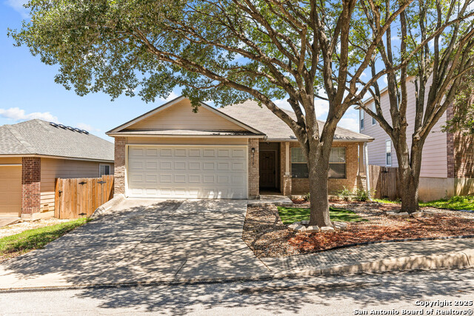

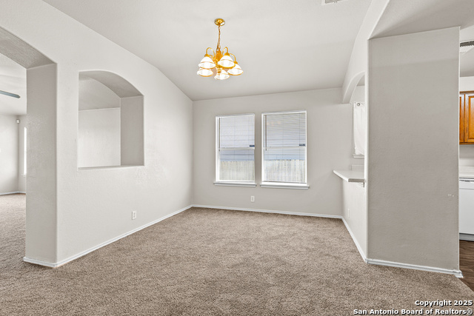
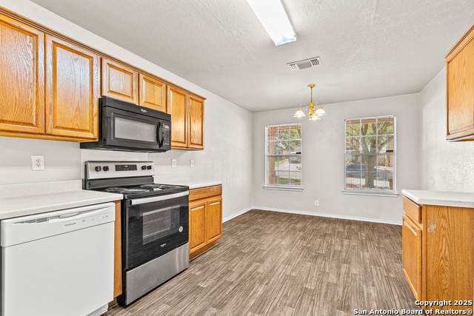
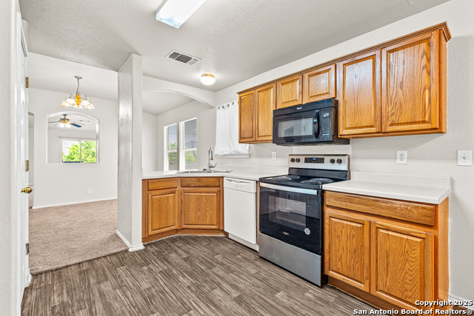
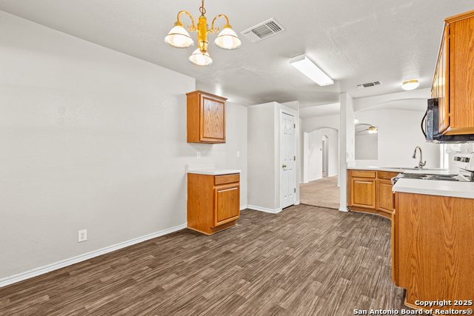
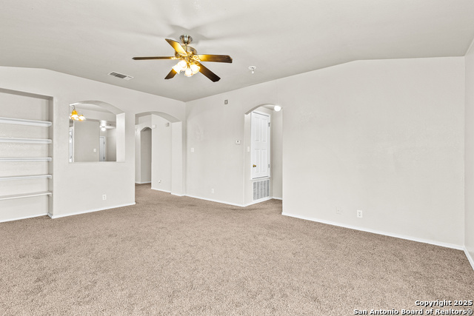
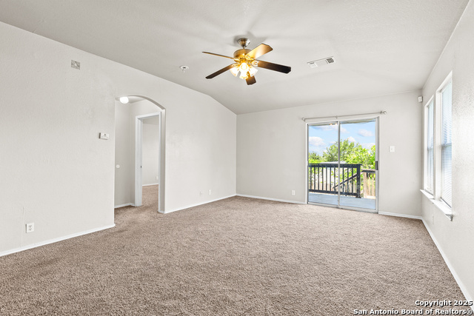
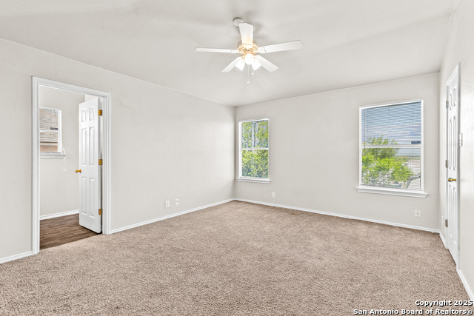
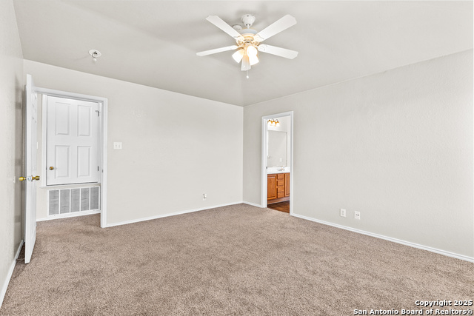
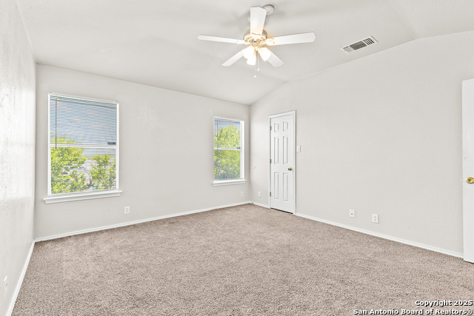
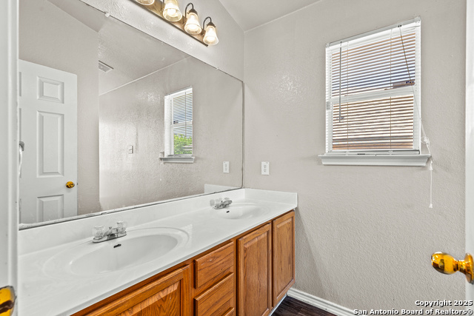
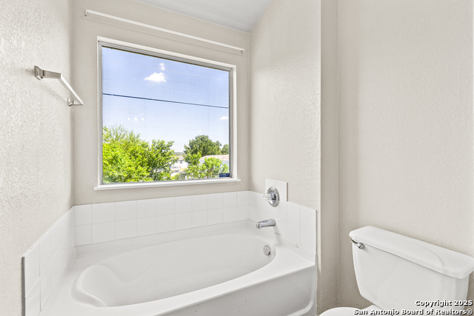
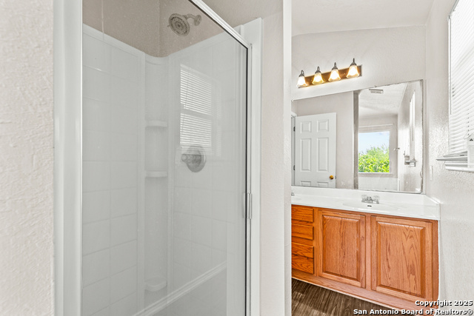
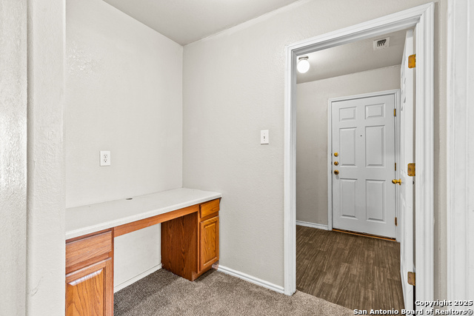
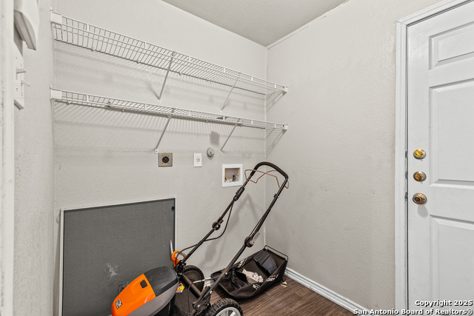
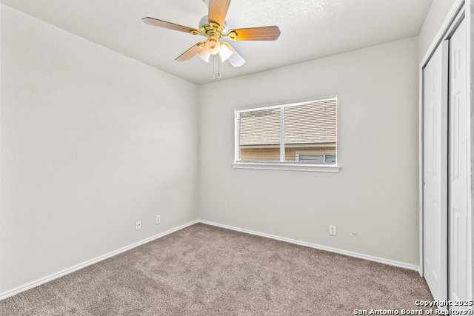
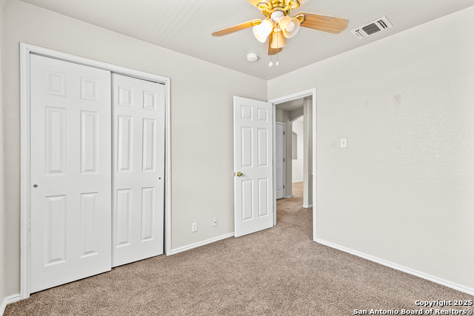
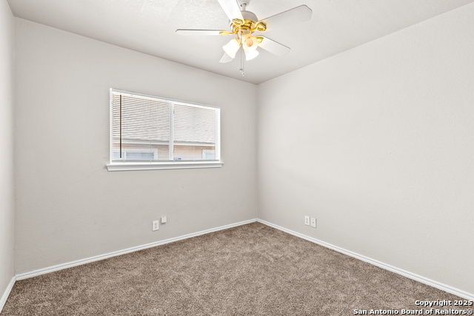
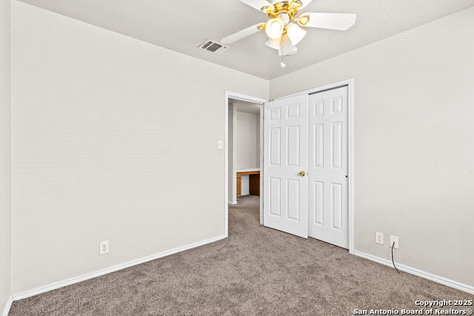
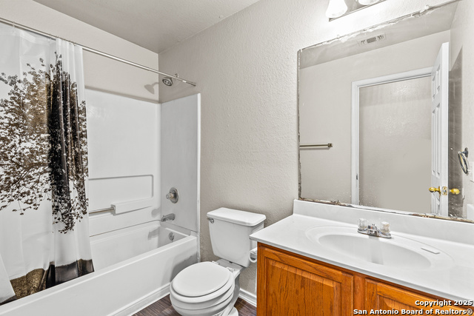
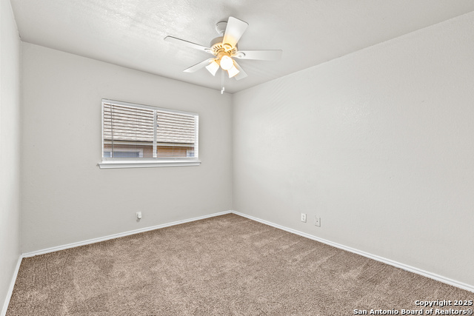
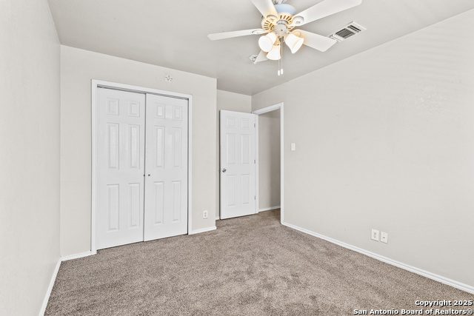
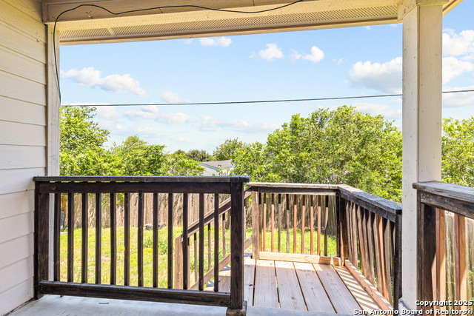
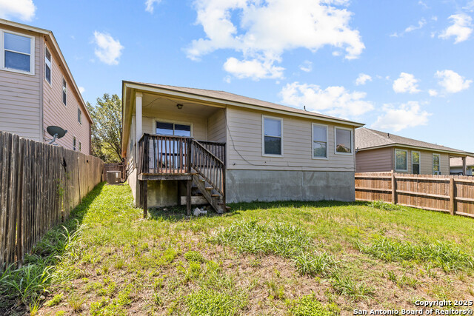
- MLS#: 1876979 ( Single Residential )
- Street Address: 6715 Carlsbad Rio
- Viewed: 29
- Price: $245,000
- Price sqft: $144
- Waterfront: No
- Year Built: 2004
- Bldg sqft: 1697
- Bedrooms: 4
- Total Baths: 2
- Full Baths: 2
- Garage / Parking Spaces: 2
- Days On Market: 103
- Additional Information
- County: BEXAR
- City: San Antonio
- Zipcode: 78233
- Subdivision: Monterrey Village
- District: North East I.S.D.
- Elementary School: Call District
- Middle School: Call District
- High School: Call District
- Provided by: LPT Realty, LLC
- Contact: Thania Perez
- (210) 710-5641

- DMCA Notice
-
DescriptionThe floor plan seamlessly connects the living room to the dining area and kitchen, fostering a sense of togetherness. The well appointed kitchen is perfect for both everyday meals and entertaining guests, with modern appliances and plenty of counter space for meal preparation. One of the highlights of this home is the covered patio, providing an ideal outdoor retreat for relaxation and entertainment. This home offers plenty of room for your growing family, and even a built in office space. It's a blank slate and needs your personal touch. Come see, come stay.
Features
Possible Terms
- Conventional
- FHA
- VA
- Cash
- Other
Air Conditioning
- One Central
Apprx Age
- 21
Builder Name
- UNKNOWN
Construction
- Pre-Owned
Contract
- Exclusive Right To Sell
Days On Market
- 19
Dom
- 19
Elementary School
- Call District
Exterior Features
- Brick
- Siding
Fireplace
- Not Applicable
Floor
- Carpeting
- Linoleum
Foundation
- Slab
Garage Parking
- Two Car Garage
Heating
- Central
Heating Fuel
- Electric
High School
- Call District
Home Owners Association Fee
- 100
Home Owners Association Frequency
- Annually
Home Owners Association Mandatory
- Mandatory
Home Owners Association Name
- MONTERREY VILLAGE HOA
Inclusions
- Ceiling Fans
- Washer Connection
- Dryer Connection
Instdir
- From IH 35 N: L Judson
- R Nora Vista Way
- L Camino Carlos
- R Carlsbad Rio
Interior Features
- One Living Area
- Separate Dining Room
- Two Eating Areas
Kitchen Length
- 14
Legal Desc Lot
- 14
Legal Description
- Ncb 14049 Blk 5 Lot 14 Monterrey Village Ut-5 9562/195
Middle School
- Call District
Multiple HOA
- No
Neighborhood Amenities
- None
Owner Lrealreb
- No
Ph To Show
- 210-222-2227
Possession
- Closing/Funding
Property Type
- Single Residential
Roof
- Composition
School District
- North East I.S.D.
Source Sqft
- Appsl Dist
Style
- One Story
Total Tax
- 5664.26
Views
- 29
Water/Sewer
- City
Window Coverings
- All Remain
Year Built
- 2004
Property Location and Similar Properties