
- Ron Tate, Broker,CRB,CRS,GRI,REALTOR ®,SFR
- By Referral Realty
- Mobile: 210.861.5730
- Office: 210.479.3948
- Fax: 210.479.3949
- rontate@taterealtypro.com
Property Photos
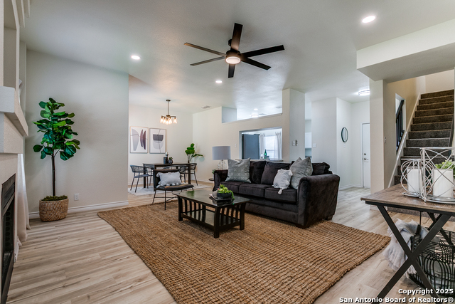

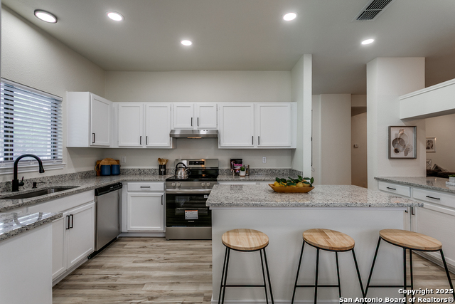
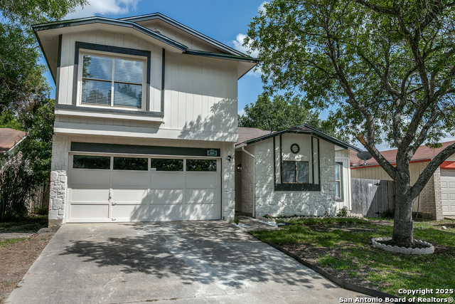
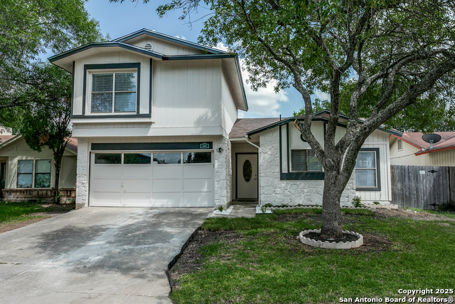
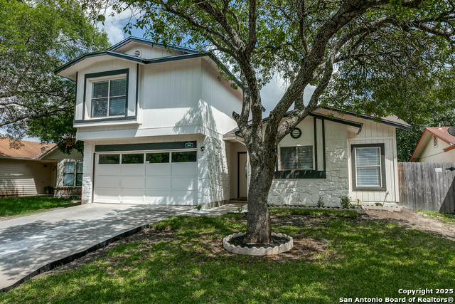
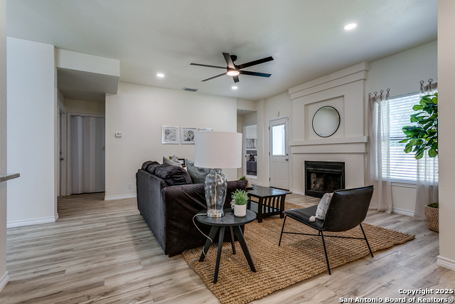
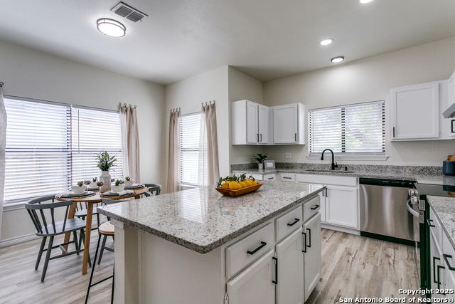
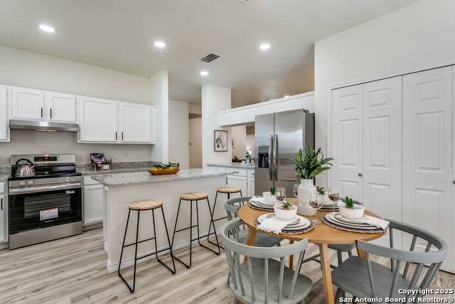
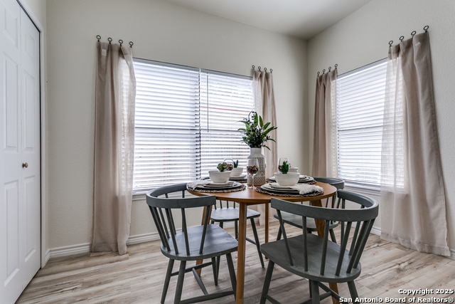
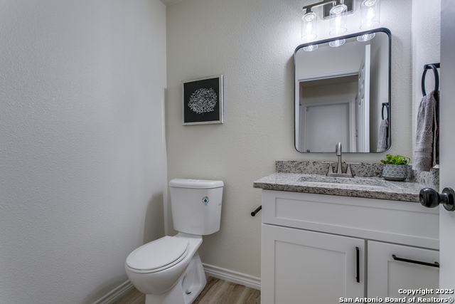
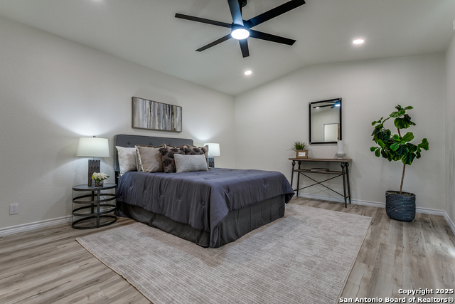
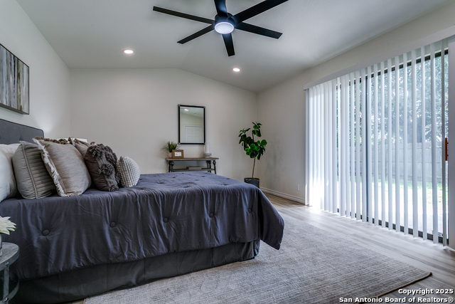
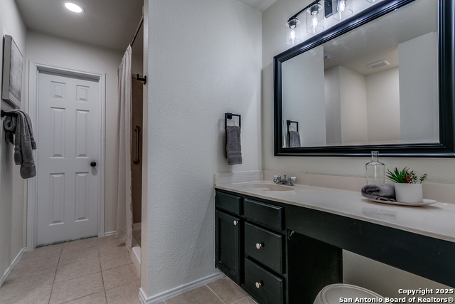
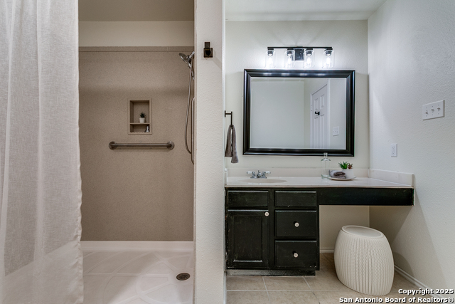
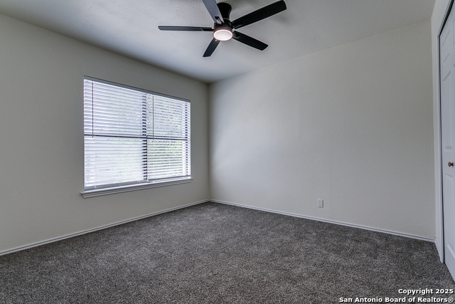
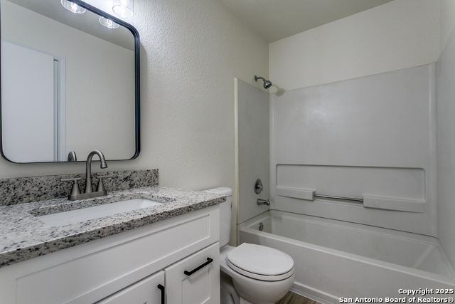
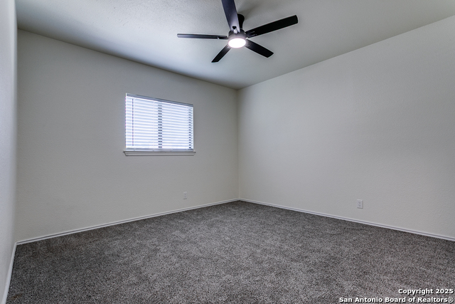
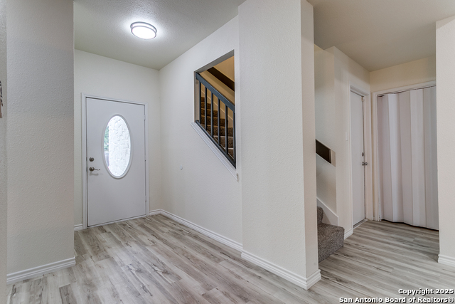
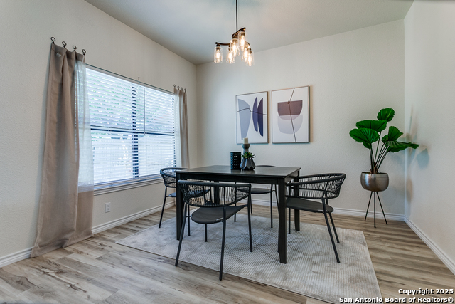
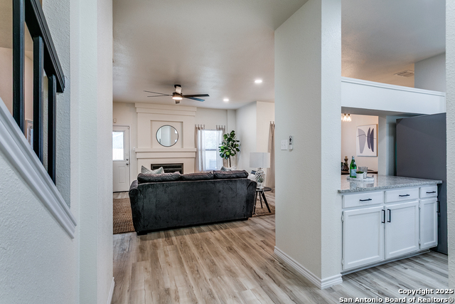
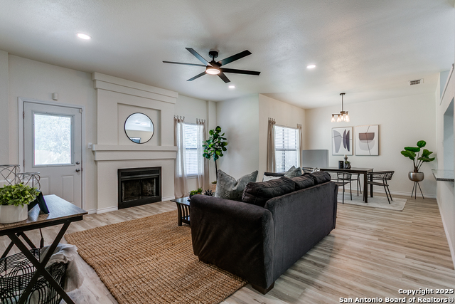
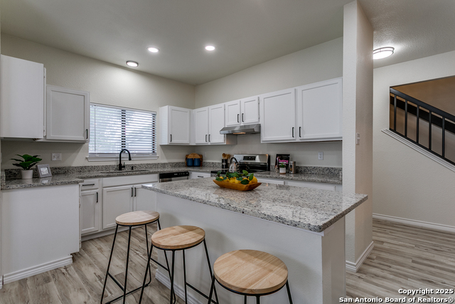
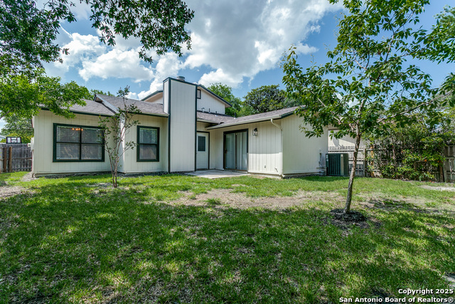
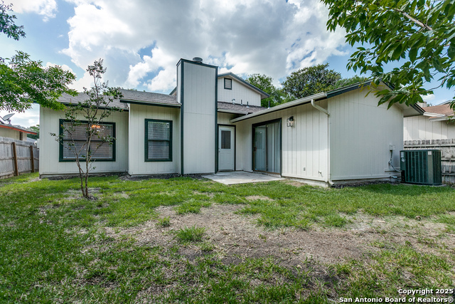
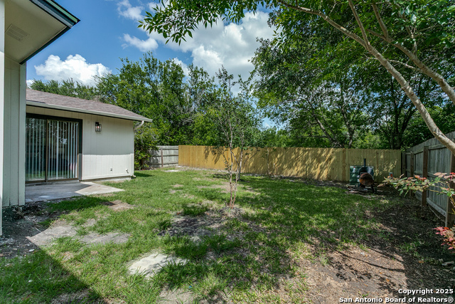
- MLS#: 1878609 ( Single Residential )
- Street Address: 5938 Larkmeadow Dr
- Viewed: 40
- Price: $251,500
- Price sqft: $149
- Waterfront: No
- Year Built: 1986
- Bldg sqft: 1688
- Bedrooms: 3
- Total Baths: 3
- Full Baths: 2
- 1/2 Baths: 1
- Garage / Parking Spaces: 2
- Days On Market: 97
- Additional Information
- County: BEXAR
- City: San Antonio
- Zipcode: 78233
- Subdivision: Larkspur
- District: North East I.S.D.
- Elementary School: Woodstone
- Middle School: Wood
- High School: Madison
- Provided by: LPT Realty, LLC
- Contact: Monica Gonzalez
- (210) 239-3700

- DMCA Notice
-
Description*Seller is open to contributing toward some of the buyer's closing costs with an acceptable offer.* Welcome Home! This beautiful 2 story home has been fully revitalized and stylishly updated and is ready for its next family! Featuring, 3 spacious bedrooms, 2.5 baths, the thoughtfully designed floor plan includes the primary suite conveniently located on the main floor, along with the laundry room for added ease. Step inside to fresh, modern finishes throughout: brand new LVP flooring, new plush carpet, and a stylish kitchen complete with new stainless steel appliances and a brand new AC with warranty! Enjoy the comfort of a fenced backyard, 2 car garage and the charm of an established neighborhood. Ideally located near I 35, you'll be just minutes from shopping, grocery stores, and local restaurants. Plus, residents have optional access to a neighborhood pool with voluntary HOA dues. This move in ready home offers comfort, convenience, and a welcoming community, it's just waiting for the right family to make it their own!
Features
Possible Terms
- Conventional
- FHA
- VA
Air Conditioning
- One Central
Apprx Age
- 39
Block
- 15
Builder Name
- UNKNOWN
Construction
- Pre-Owned
Contract
- Exclusive Right To Sell
Days On Market
- 97
Currently Being Leased
- No
Dom
- 97
Elementary School
- Woodstone
Exterior Features
- Stone/Rock
- Wood
Fireplace
- One
Floor
- Carpeting
- Ceramic Tile
- Laminate
Foundation
- Slab
Garage Parking
- Two Car Garage
Heating
- Central
Heating Fuel
- Electric
High School
- Madison
Home Owners Association Mandatory
- Voluntary
Inclusions
- Ceiling Fans
- Washer Connection
- Dryer Connection
- Stove/Range
- Refrigerator
Instdir
- From 1604 E
- take a right off the Judson Rd exit. Turn right onto Fountainwood Dr to Larkmeadow.
Interior Features
- One Living Area
- Eat-In Kitchen
- Two Eating Areas
- Island Kitchen
- Breakfast Bar
- Utility Room Inside
- Laundry Main Level
Kitchen Length
- 14
Legal Desc Lot
- 17
Legal Description
- NCB 16304 BLK 15 LOT 17 LARKSPUR UNIT-4
Lot Description
- Mature Trees (ext feat)
Lot Dimensions
- 50 x 101
Middle School
- Wood
Neighborhood Amenities
- None
Occupancy
- Vacant
Owner Lrealreb
- No
Ph To Show
- 210-222-2227
Possession
- Closing/Funding
Property Type
- Single Residential
Roof
- Wood Shingle/Shake
School District
- North East I.S.D.
Source Sqft
- Appsl Dist
Style
- Two Story
Total Tax
- 5152.76
Views
- 40
Water/Sewer
- City
Window Coverings
- None Remain
Year Built
- 1986
Property Location and Similar Properties