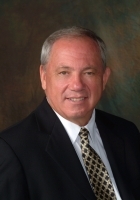
- Ron Tate, Broker,CRB,CRS,GRI,REALTOR ®,SFR
- By Referral Realty
- Mobile: 210.861.5730
- Office: 210.479.3948
- Fax: 210.479.3949
- rontate@taterealtypro.com
Property Photos
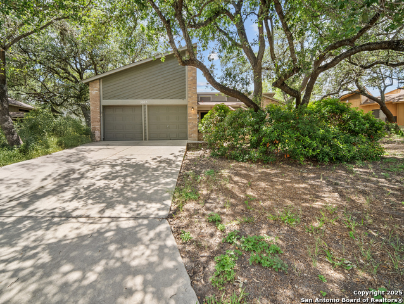

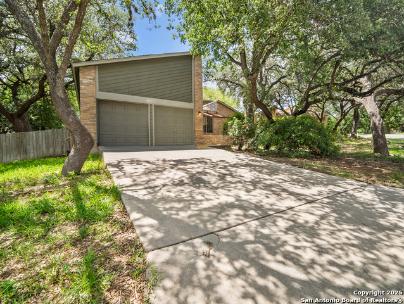
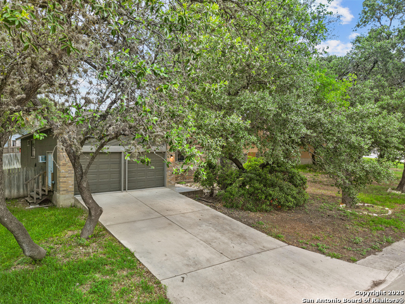
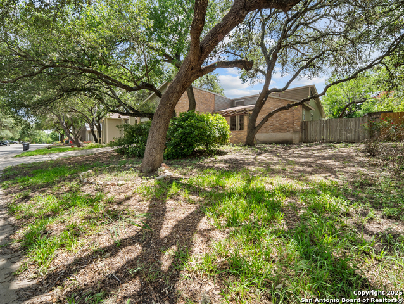
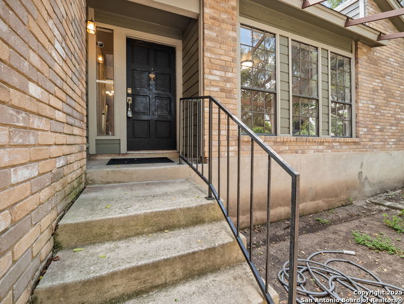
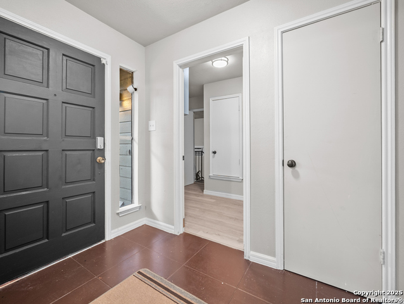
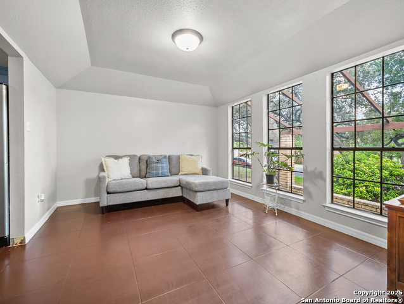
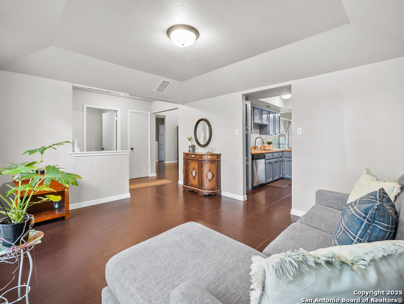
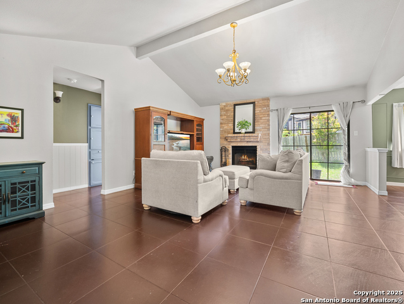
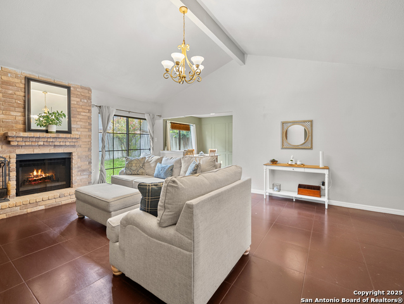
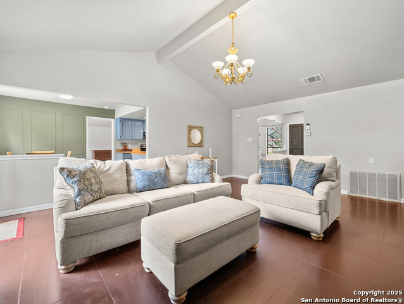
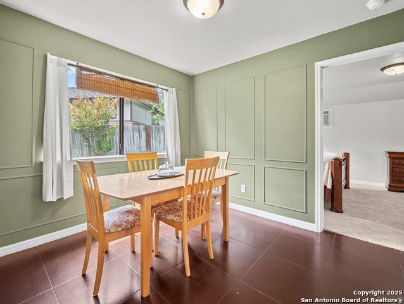
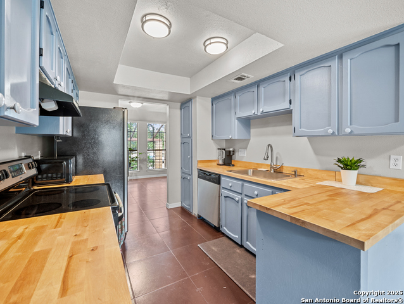
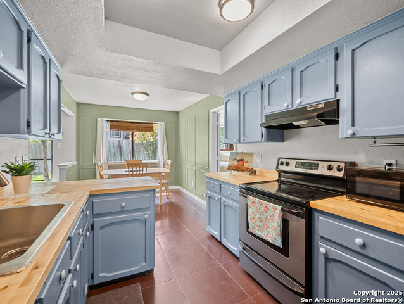
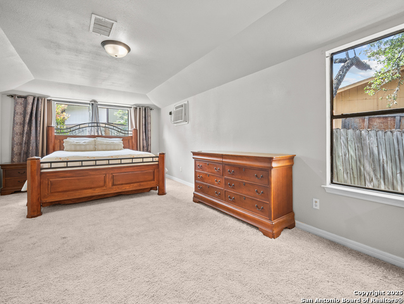
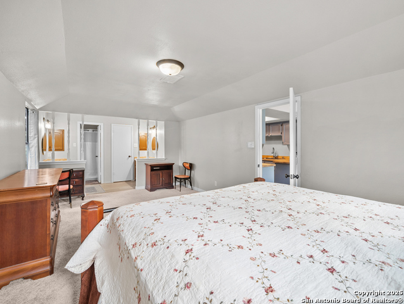
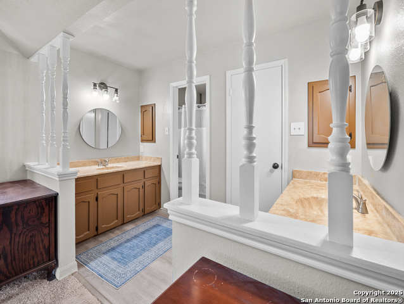
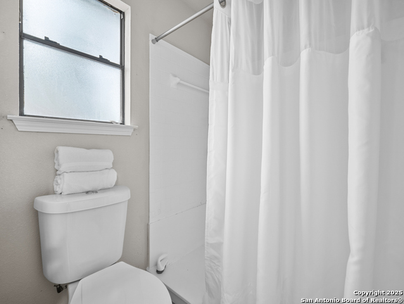
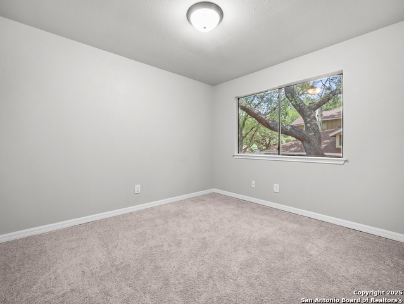
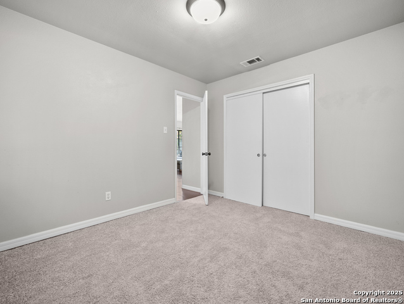
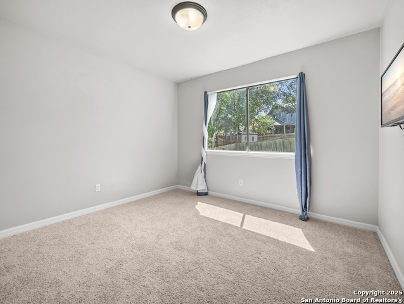
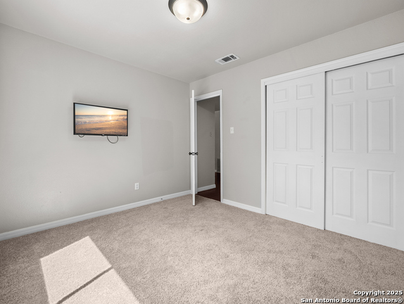
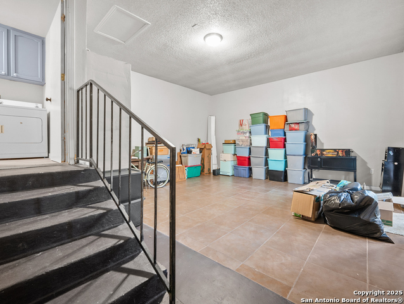
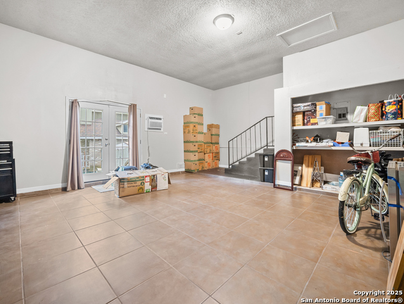
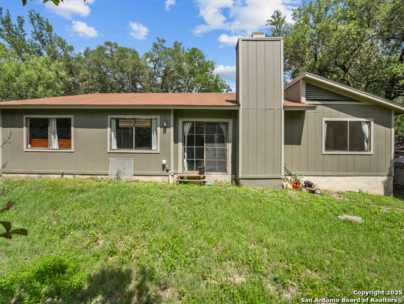
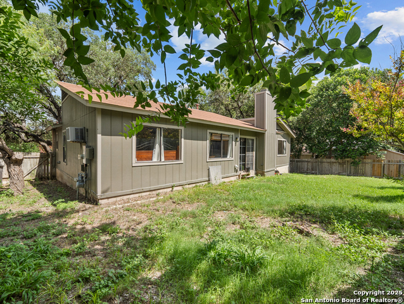
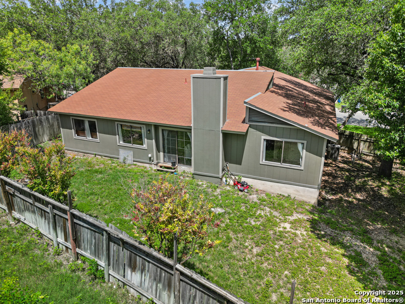
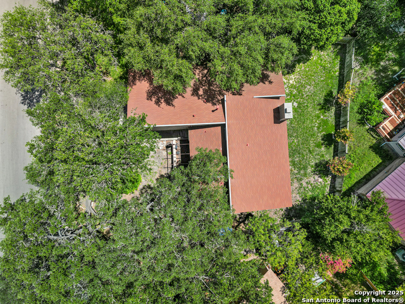
- MLS#: 1878951 ( Single Residential )
- Street Address: 5035 Timberhurst
- Viewed: 19
- Price: $267,500
- Price sqft: $164
- Waterfront: No
- Year Built: 1984
- Bldg sqft: 1628
- Bedrooms: 3
- Total Baths: 2
- Full Baths: 2
- Garage / Parking Spaces: 1
- Days On Market: 136
- Additional Information
- County: BEXAR
- City: San Antonio
- Zipcode: 78250
- Subdivision: Silver Creek
- District: Northside
- Elementary School: Timberwilde
- Middle School: Connally
- High School: Warren
- Provided by: Central Metro Realty
- Contact: Albert Cantu
- (210) 219-4276

- DMCA Notice
-
DescriptionOPEN HOUSE SAT. 8/23/25 11a 2p Step into this beautifully maintained 3 bedroom, 2 bath home offering 1,628 square feet of living space, perfectly blending comfort and functionality. Built in 1984, this home exudes classic charm with thoughtful updates throughout. The spacious living area features vaulted ceilings, a cozy fireplace, and plenty of natural light ideal for both relaxing evenings and entertaining guests. The kitchen boasts ample cabinet space, a breakfast area, and an open layout that flows effortlessly into the dining area with a large picture window. All bedrooms are generously sized, including a primary suite with a private on suite bath and walk in closet. Garage was converted into another bonus space but can easily converted back into a garage. A large fenced backyard perfect for weekend BBQs, pets. Gas water heater 2022 HVAC system 2022 Located in a quiet, established neighborhood with easy access to major highways, shopping, schools, and dining, 5035 Timberhurst come see it today!
Features
Possible Terms
- Conventional
- FHA
- VA
- Cash
Air Conditioning
- One Central
Apprx Age
- 41
Block
- 65
Builder Name
- Unknown
Construction
- Pre-Owned
Contract
- Exclusive Right To Sell
Days On Market
- 105
Dom
- 105
Elementary School
- Timberwilde
Exterior Features
- Brick
- 3 Sides Masonry
Fireplace
- Living Room
Floor
- Carpeting
- Ceramic Tile
Foundation
- Slab
Garage Parking
- None/Not Applicable
Heating
- Central
Heating Fuel
- Natural Gas
High School
- Warren
Home Owners Association Fee
- 314
Home Owners Association Frequency
- Annually
Home Owners Association Mandatory
- Mandatory
Home Owners Association Name
- GREAT NORTHWEST ASSOCIATION
Inclusions
- Washer Connection
- Dryer Connection
- Stove/Range
- Refrigerator
- Dishwasher
Instdir
- Take 410 W to Bandera
Interior Features
- One Living Area
- Separate Dining Room
- Eat-In Kitchen
- Utility Room Inside
- High Ceilings
- All Bedrooms Downstairs
- Walk in Closets
Legal Description
- Ncb 18765 Blk 65 Lot 2 Great Northwest Ut-20 (Great Northwes
Middle School
- Connally
Multiple HOA
- No
Neighborhood Amenities
- None
Occupancy
- Vacant
Owner Lrealreb
- No
Ph To Show
- 210-222-2227
Possession
- Closing/Funding
Property Type
- Single Residential
Roof
- Composition
School District
- Northside
Source Sqft
- Appsl Dist
Style
- One Story
- Traditional
Total Tax
- 5815.95
Views
- 19
Water/Sewer
- City
Window Coverings
- All Remain
Year Built
- 1984
Property Location and Similar Properties