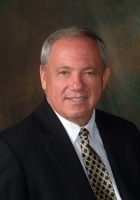
- Ron Tate, Broker,CRB,CRS,GRI,REALTOR ®,SFR
- By Referral Realty
- Mobile: 210.861.5730
- Office: 210.479.3948
- Fax: 210.479.3949
- rontate@taterealtypro.com
Property Photos
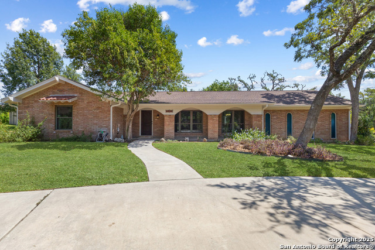

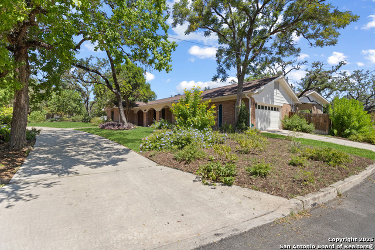
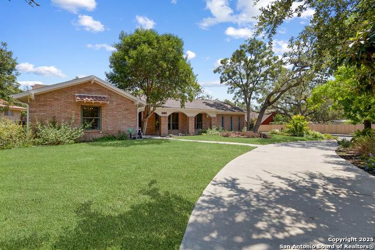
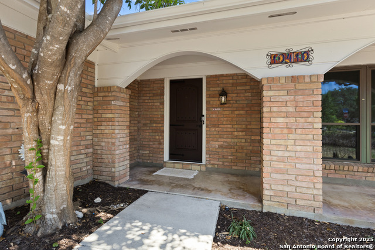
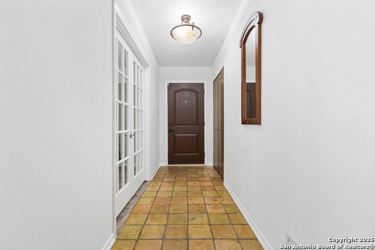
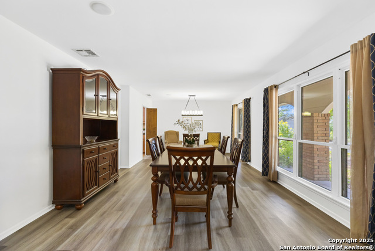
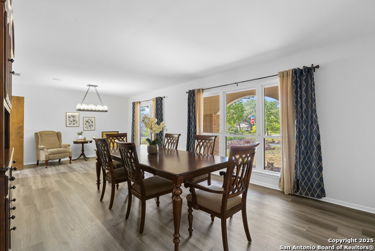
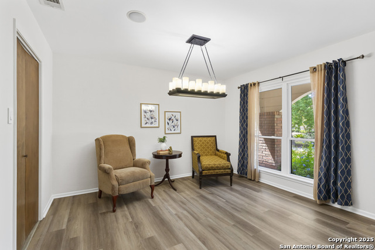
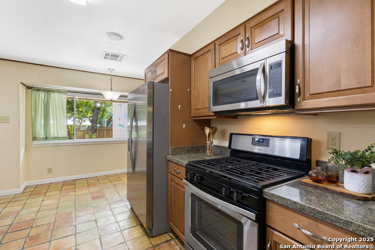
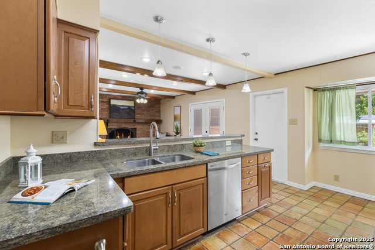
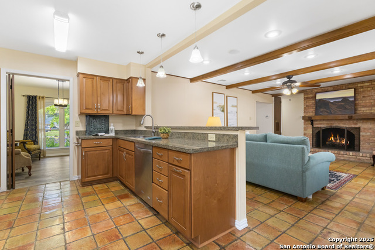
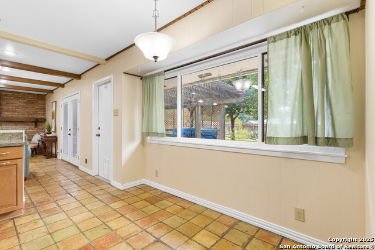
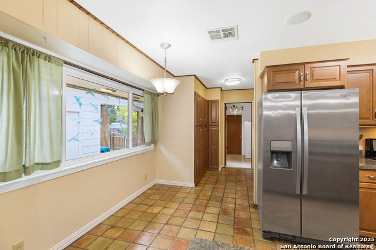
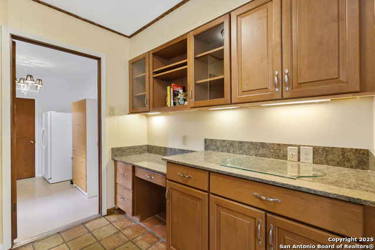
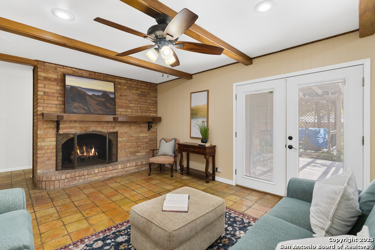
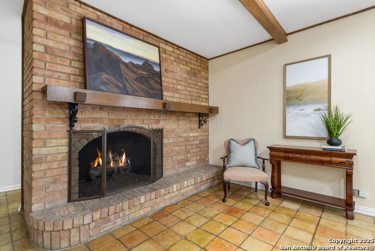
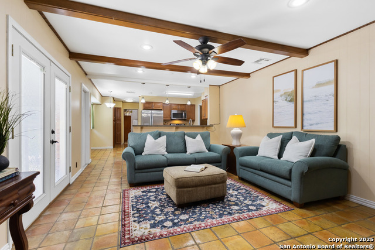
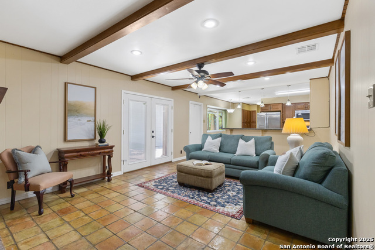
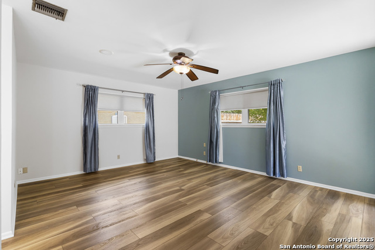
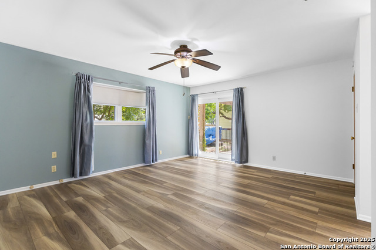
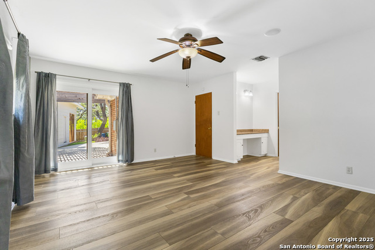
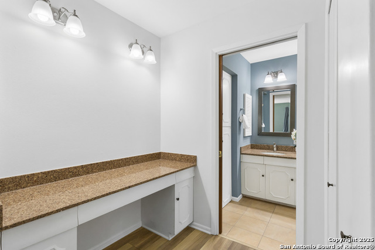
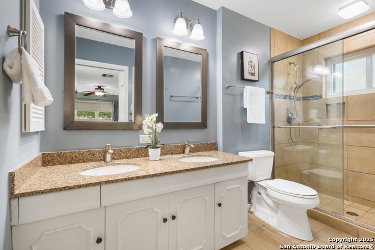
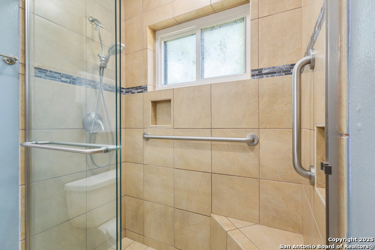
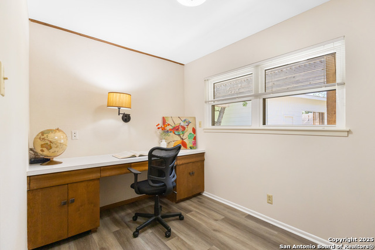
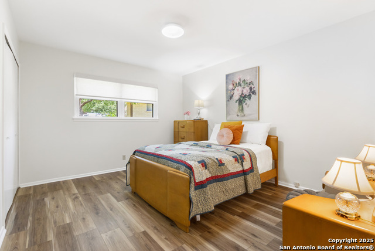
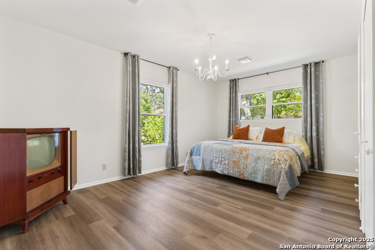
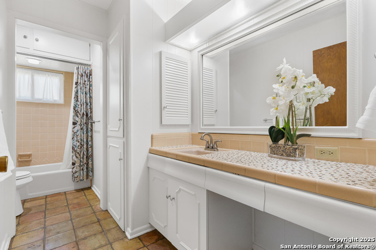
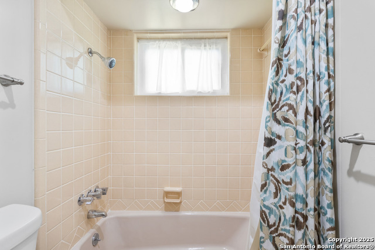
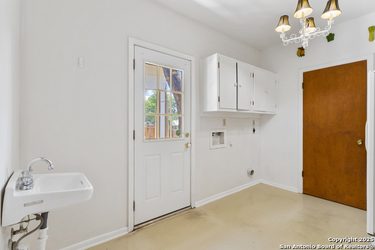
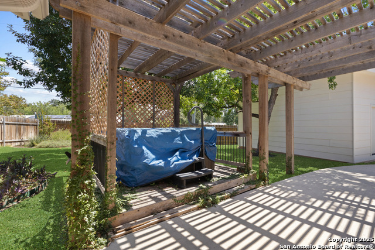
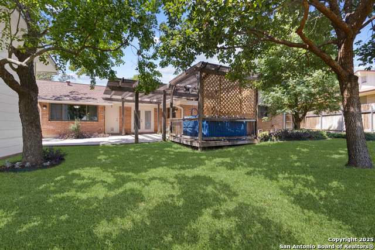
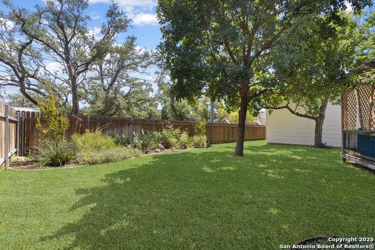
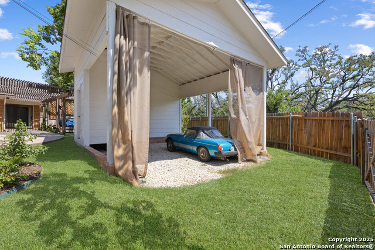
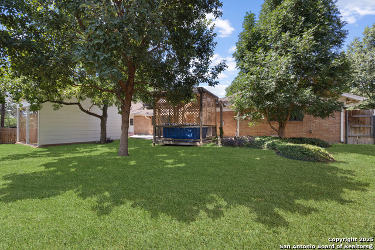
- MLS#: 1879893 ( Single Residential )
- Street Address: 10410 Sunflower Ln
- Viewed: 5
- Price: $425,000
- Price sqft: $182
- Waterfront: No
- Year Built: 1964
- Bldg sqft: 2337
- Bedrooms: 3
- Total Baths: 2
- Full Baths: 2
- Garage / Parking Spaces: 2
- Days On Market: 93
- Additional Information
- County: BEXAR
- City: San Antonio
- Zipcode: 78213
- Subdivision: Oak Glen Park
- District: North East I.S.D.
- Elementary School: Larkspur
- Middle School: Eisenhower
- High School: Churchill
- Provided by: Coldwell Banker D'Ann Harper
- Contact: Dina Murphy
- (571) 331-5371

- DMCA Notice
-
DescriptionOpen House Saturday, September 27 from 1:00 4:00 pm and Sunday, September 28 from 1:00 4:00 pm. Discover this beautifully updated 3 bedroom, 2 bath home with a private study, perfectly nestled on a spacious 1/3 acre corner homesite. Ideally located with easy access to Loop 410, the airport, shopping, and downtown, this residence blends convenience with a touch of everyday luxury. Freshly painted inside and out, and featuring four sides of brick, the home offers timeless curb appeal and low maintenance living. Step inside to find a modern, updated kitchen with stylish finishes that make both everyday meals and entertaining a delight. The primary suite has been transformed with an updated bath, offering a spa like retreat where you can unwind in comfort. With no carpet throughout, the home maintains a fresh, elegant look that's both practical and sophisticated. The layout includes a versatile study, perfect for a home office, reading nook, or creative space, alongside spacious secondary bedrooms designed for comfort and privacy. Outdoors, enjoy your personal retreat complete with covered RV parking, room for gatherings, and a relaxing hot tub. Whether you're entertaining friends or savoring quiet evenings, this backyard is ready to impress. This home is a rare combination of style, function, and location; a place where comfort meets convenience, and every detail has been thoughtfully cared for. Lastly, roof includes shingles that are hail resistant for longevity.
Features
Possible Terms
- Conventional
- FHA
- VA
- TX Vet
- Cash
Accessibility
- 36 inch or more wide halls
- Doors w/Lever Handles
- Grab Bars in Bathroom(s)
- Low Pile Carpet
- Near Bus Line
- No Stairs
- First Floor Bath
- Full Bath/Bed on 1st Flr
- First Floor Bedroom
Air Conditioning
- One Central
Apprx Age
- 61
Builder Name
- Unknown
Construction
- Pre-Owned
Contract
- Exclusive Right To Sell
Days On Market
- 17
Currently Being Leased
- No
Dom
- 17
Elementary School
- Larkspur
Exterior Features
- Brick
Fireplace
- One
- Family Room
- Gas Logs Included
- Gas
Floor
- Carpeting
- Saltillo Tile
- Vinyl
Foundation
- Slab
Garage Parking
- Two Car Garage
- Attached
- Side Entry
Heating
- Central
Heating Fuel
- Natural Gas
High School
- Churchill
Home Owners Association Mandatory
- None
Inclusions
- Ceiling Fans
- Chandelier
- Washer Connection
- Dryer Connection
- Cook Top
- Built-In Oven
- Self-Cleaning Oven
- Microwave Oven
- Stove/Range
- Gas Cooking
- Refrigerator
- Disposal
- Dishwasher
- Ice Maker Connection
- Water Softener (owned)
- Vent Fan
- Smoke Alarm
- Gas Water Heater
- Garage Door Opener
- Solid Counter Tops
- City Garbage service
Instdir
- Blanco Road to Morey Peak to Sunflower Lane
Interior Features
- Two Living Area
- Eat-In Kitchen
- Two Eating Areas
- Breakfast Bar
- Study/Library
- Utility Room Inside
- Secondary Bedroom Down
- 1st Floor Lvl/No Steps
- Open Floor Plan
- Cable TV Available
- High Speed Internet
- All Bedrooms Downstairs
- Laundry Main Level
- Telephone
- Walk in Closets
- Attic - Pull Down Stairs
Kitchen Length
- 11
Legal Desc Lot
- 36
Legal Description
- Ncb 13325
Lot Description
- Corner
- 1/4 - 1/2 Acre
- Mature Trees (ext feat)
- Level
Lot Improvements
- Street Paved
- Curbs
- Street Gutters
- Sidewalks
- Streetlights
- Fire Hydrant w/in 500'
- City Street
Middle School
- Eisenhower
Miscellaneous
- City Bus
- School Bus
Neighborhood Amenities
- None
Occupancy
- Owner
Other Structures
- Pergola
- RV/Boat Storage
- Shed(s)
- Storage
Owner Lrealreb
- No
Ph To Show
- 210-222-2227
Possession
- Closing/Funding
Property Type
- Single Residential
Recent Rehab
- No
Roof
- Heavy Composition
School District
- North East I.S.D.
Source Sqft
- Appsl Dist
Style
- One Story
- Ranch
Total Tax
- 11742
Utility Supplier Elec
- CPS
Utility Supplier Gas
- CPS
Utility Supplier Grbge
- SAWS
Utility Supplier Sewer
- SAWS
Utility Supplier Water
- SAWS
Water/Sewer
- Water System
- Sewer System
- City
Window Coverings
- All Remain
Year Built
- 1964
Property Location and Similar Properties