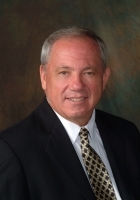
- Ron Tate, Broker,CRB,CRS,GRI,REALTOR ®,SFR
- By Referral Realty
- Mobile: 210.861.5730
- Office: 210.479.3948
- Fax: 210.479.3949
- rontate@taterealtypro.com
Property Photos
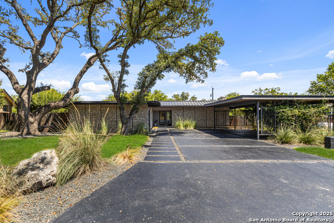

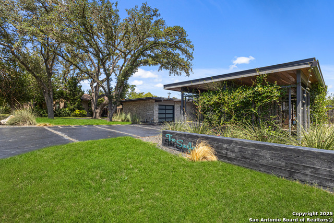
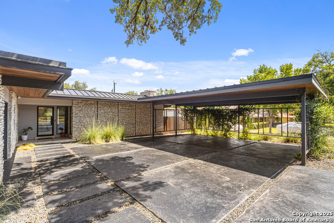
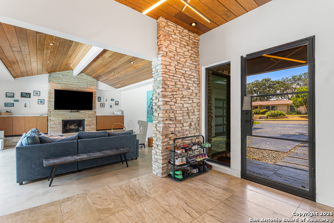
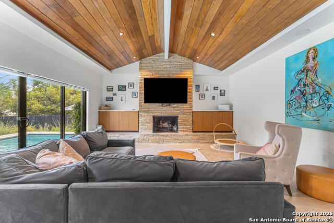
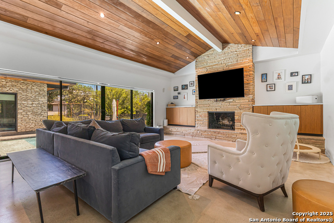
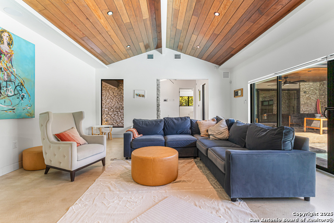
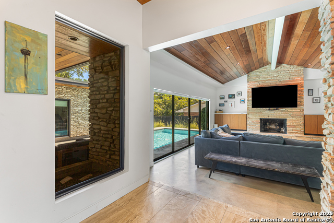
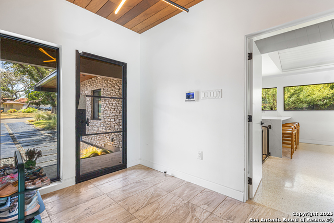
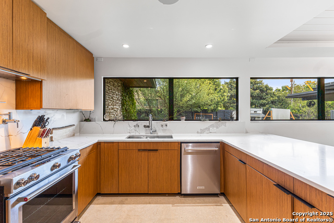
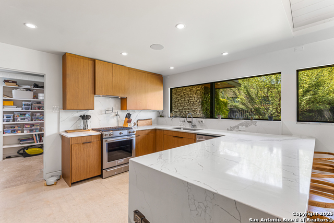
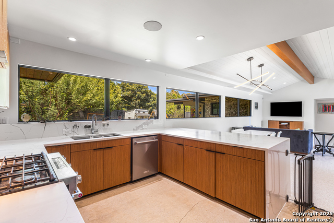
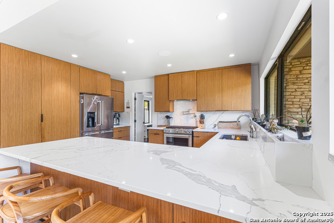
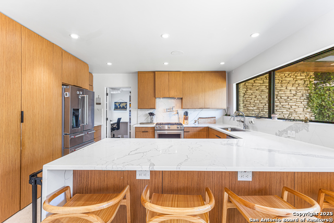
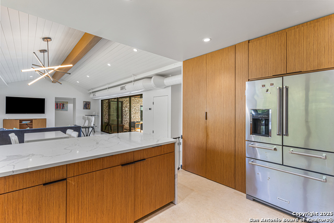
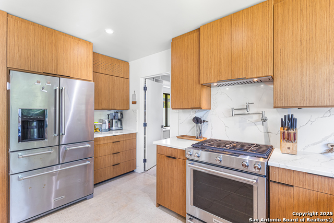
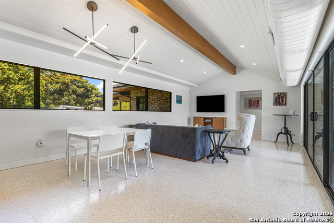
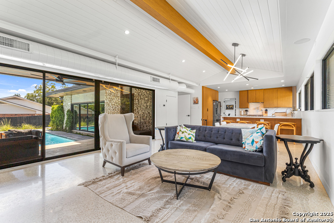
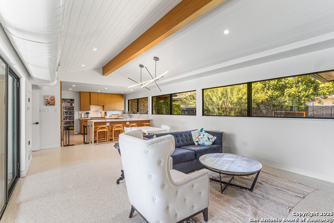
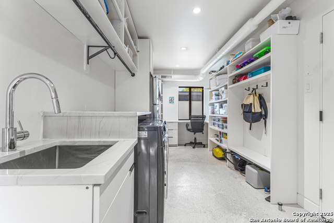
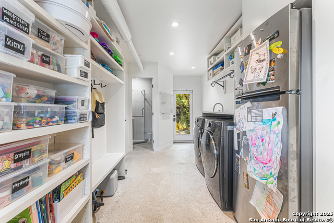
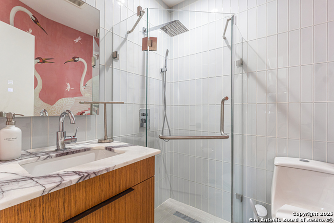
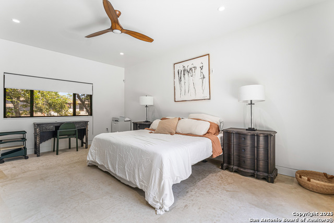
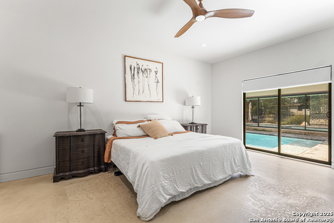
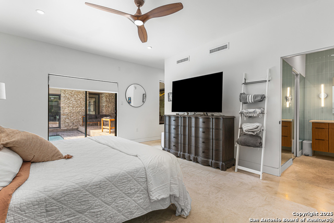
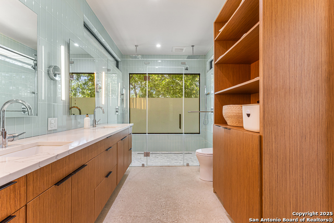
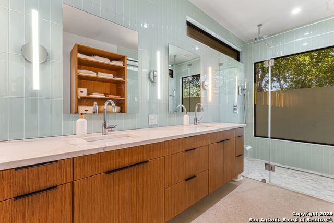
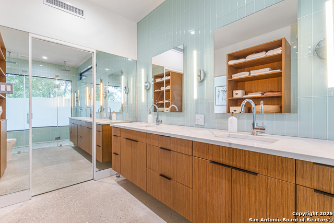
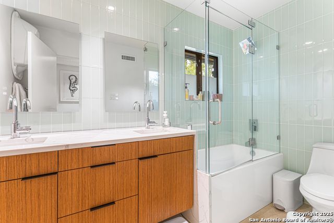
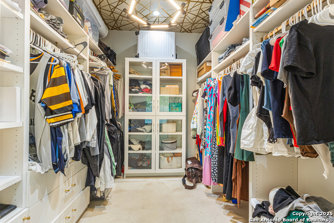
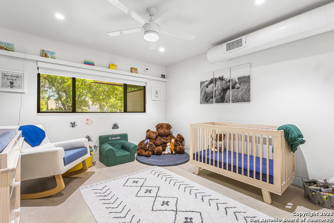
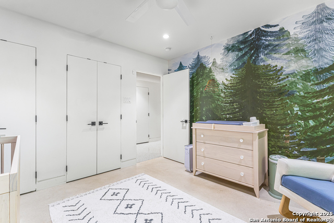
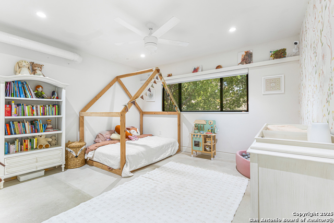
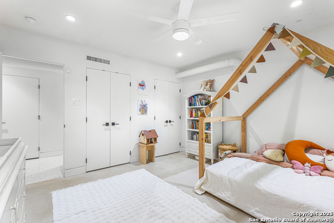
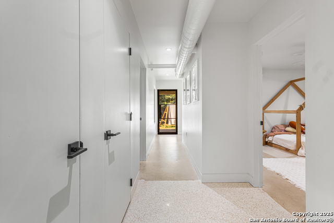
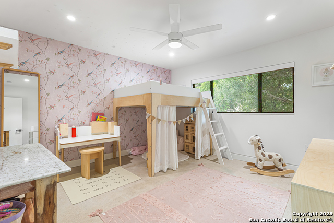
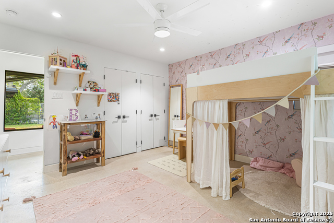
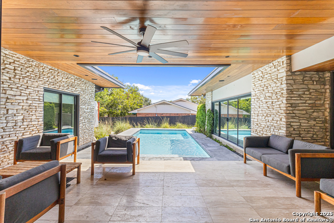
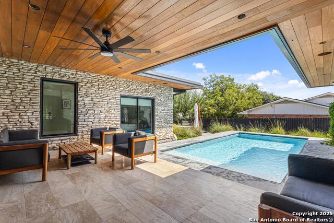
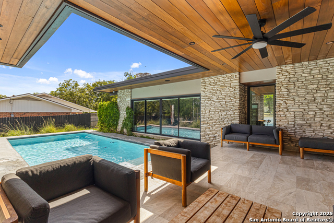
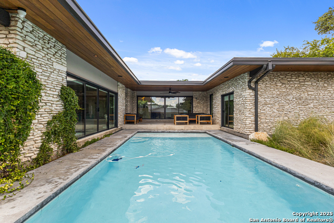
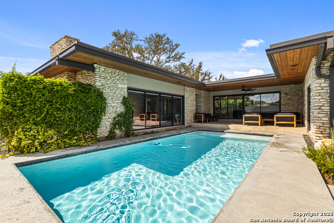
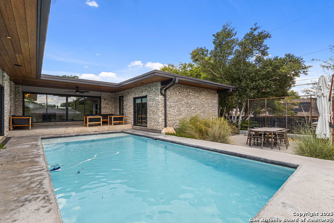
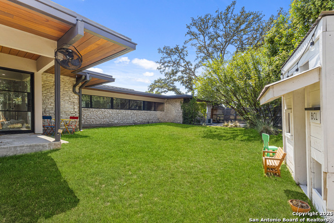
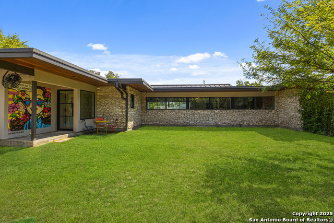
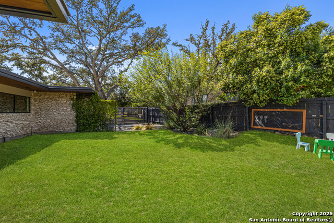
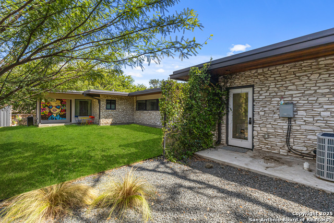
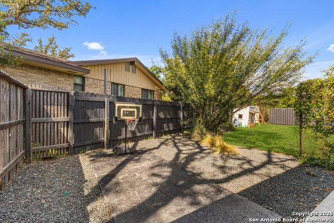
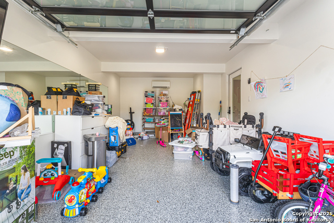
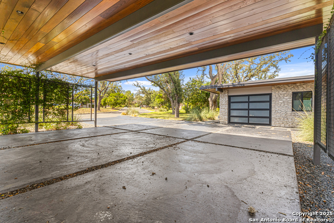
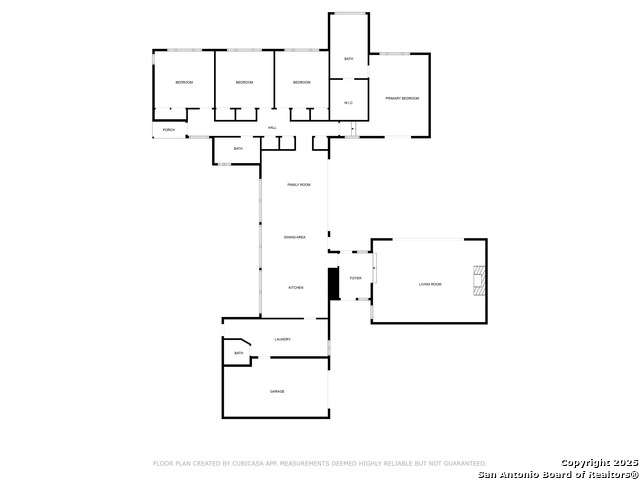
- MLS#: 1884425 ( Single Residential )
- Street Address: 10510 Sunflower
- Viewed: 26
- Price: $820,000
- Price sqft: $276
- Waterfront: No
- Year Built: 1964
- Bldg sqft: 2971
- Bedrooms: 4
- Total Baths: 3
- Full Baths: 3
- Garage / Parking Spaces: 1
- Days On Market: 26
- Additional Information
- County: BEXAR
- City: San Antonio
- Zipcode: 78213
- Subdivision: Castle Hills
- District: North East I.S.D.
- Elementary School: Larkspur
- Middle School: Eisenhower
- High School: Churchill
- Provided by: Phyllis Browning Company
- Contact: Stephanie Jewett
- (210) 325-9595

- DMCA Notice
-
DescriptionFantastic Mid Century Modern Retreat! Looking for a touch of Palm Springs right here in San Antonio? You've found it! This recently renovated mid century modern home perfectly blends style, comfort, and functionality. Step inside to discover 4 spacious bedrooms and 3 full bathrooms, all thoughtfully updated with sleek, modern finishes. The home features brand new electrical throughout and a commercial grade Bosch HVAC system for energy efficiency and year round comfort. Walls of sliding glass doors frame the sparkling pool, creating a seamless indoor outdoor flow. The garage has been thoughtfully finished to create a versatile flex space, complete with a Mitsubishi HVAC unit, mirrored wall, and sleek epoxy floors.The oversized lot is designed for entertaining, with multiple gathering areas and a large covered patio where you can relax in the shade and enjoy the best of outdoor living. With its clean lines, modern updates, and timeless mid century design, this home is truly one of a kind and it won't last long!
Features
Possible Terms
- Conventional
- FHA
- Cash
Air Conditioning
- One Central
Apprx Age
- 61
Builder Name
- UNKNOWN
Construction
- Pre-Owned
Contract
- Exclusive Right To Sell
Days On Market
- 19
Currently Being Leased
- No
Dom
- 19
Elementary School
- Larkspur
Exterior Features
- Stone/Rock
Fireplace
- One
- Living Room
Floor
- Unstained Concrete
- Terrazzo
Foundation
- Slab
Garage Parking
- One Car Garage
- Side Entry
Heating
- Central
Heating Fuel
- Natural Gas
High School
- Churchill
Home Owners Association Mandatory
- None
Inclusions
- Ceiling Fans
- Washer Connection
- Dryer Connection
- Cook Top
- Gas Cooking
- Disposal
- Dishwasher
- Water Softener (owned)
- Smoke Alarm
- Security System (Leased)
- Pre-Wired for Security
- Gas Water Heater
- Garage Door Opener
- Plumb for Water Softener
- Solid Counter Tops
- Custom Cabinets
- City Garbage service
Instdir
- From 410 to Blanco
- West on Morey Peak
- Right on Sunflower.
Interior Features
- Two Living Area
- Liv/Din Combo
- Separate Dining Room
- Eat-In Kitchen
- Two Eating Areas
- Island Kitchen
- Utility Room Inside
- High Ceilings
- Open Floor Plan
- Cable TV Available
- High Speed Internet
- All Bedrooms Downstairs
- Laundry Main Level
- Laundry Room
- Walk in Closets
Kitchen Length
- 15
Legal Desc Lot
- 33
Legal Description
- NCB 13325 BLK 8 LOT 33
Lot Description
- 1/4 - 1/2 Acre
Middle School
- Eisenhower
Miscellaneous
- None/not applicable
Neighborhood Amenities
- None
Occupancy
- Owner
Owner Lrealreb
- No
Ph To Show
- 210-222-2227
Possession
- Closing/Funding
Property Type
- Single Residential
Recent Rehab
- Yes
Roof
- Metal
School District
- North East I.S.D.
Source Sqft
- Appsl Dist
Style
- One Story
- Contemporary
- Ranch
Total Tax
- 13653.15
Utility Supplier Elec
- CPS
Utility Supplier Gas
- CPS
Utility Supplier Sewer
- SAWS
Utility Supplier Water
- SAWS
Views
- 26
Water/Sewer
- Water System
- Sewer System
Window Coverings
- Some Remain
Year Built
- 1964
Property Location and Similar Properties