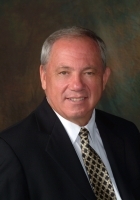
- Ron Tate, Broker,CRB,CRS,GRI,REALTOR ®,SFR
- By Referral Realty
- Mobile: 210.861.5730
- Office: 210.479.3948
- Fax: 210.479.3949
- rontate@taterealtypro.com
Property Photos
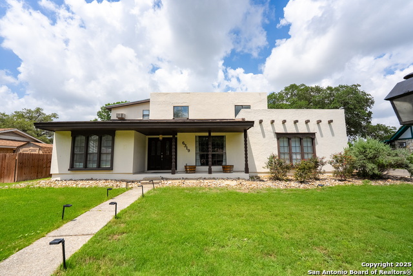

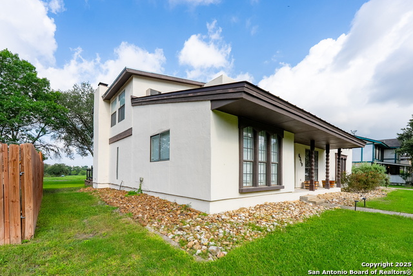
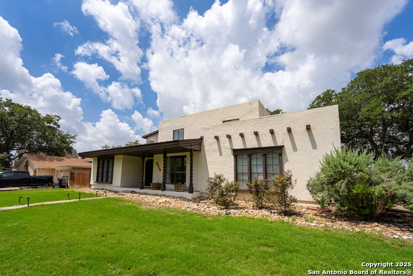
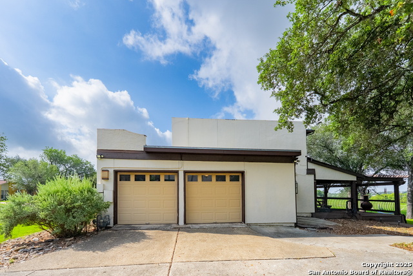
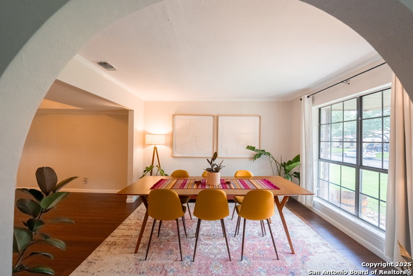
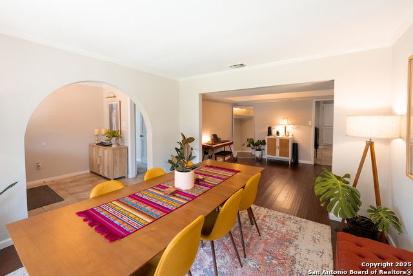
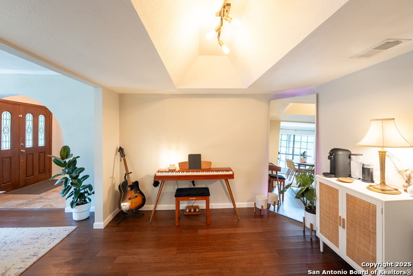
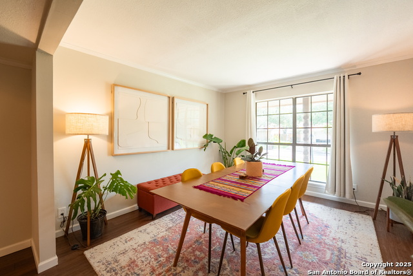
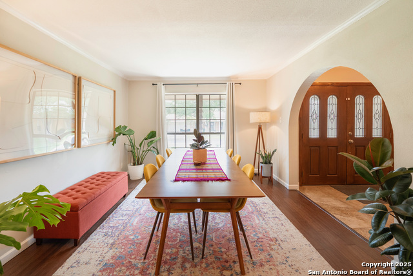
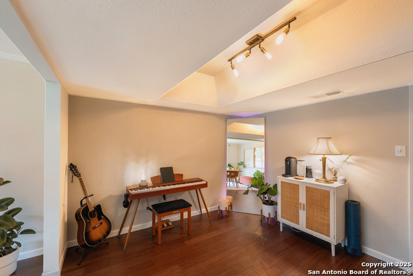
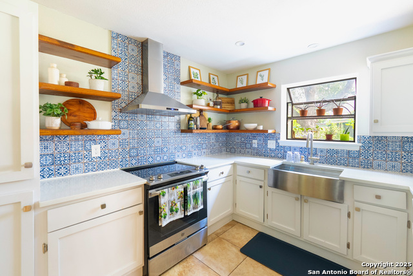
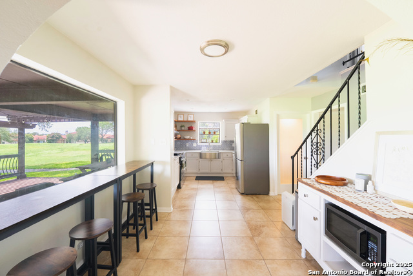
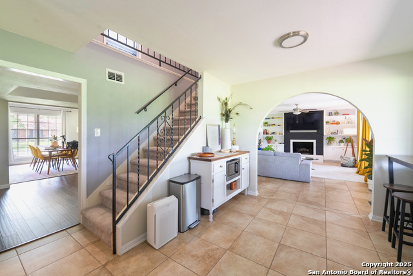
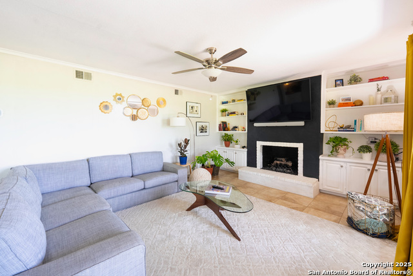
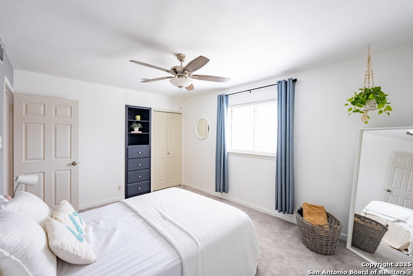
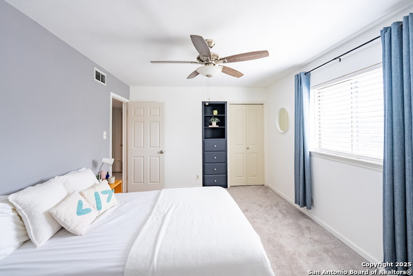
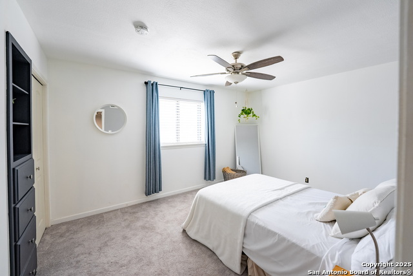
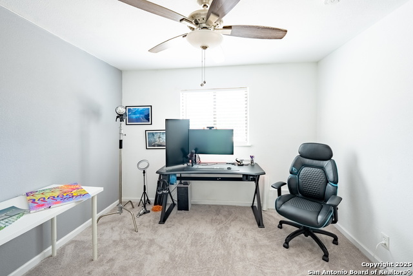
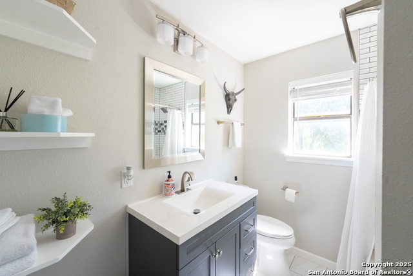
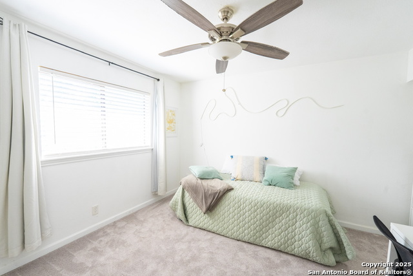
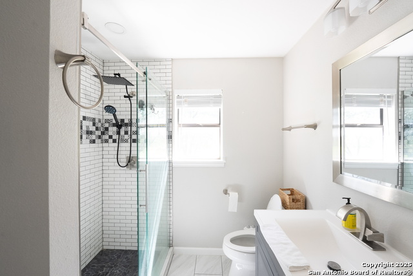
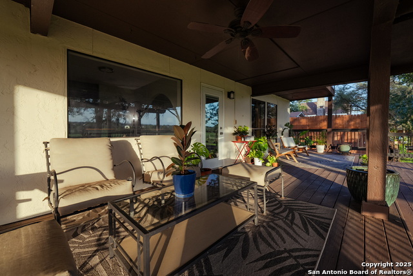
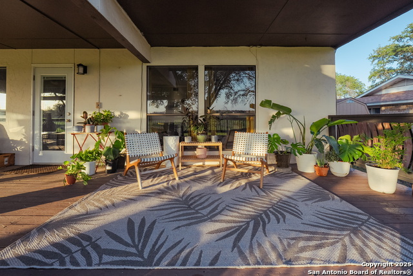
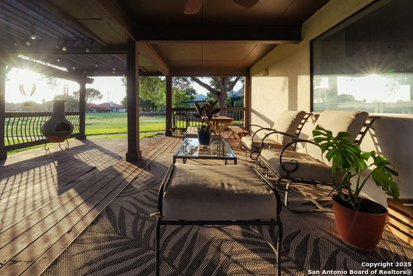
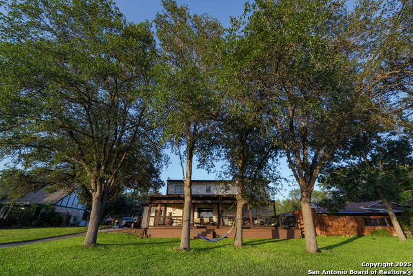
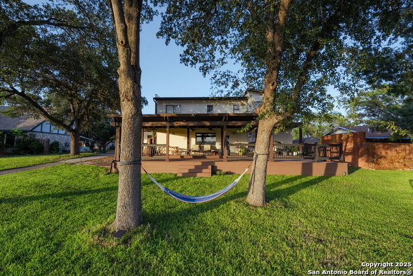
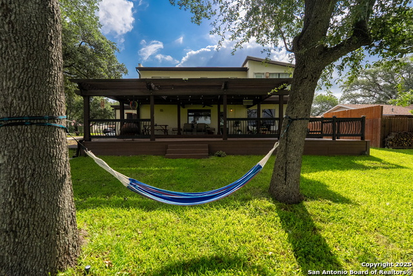
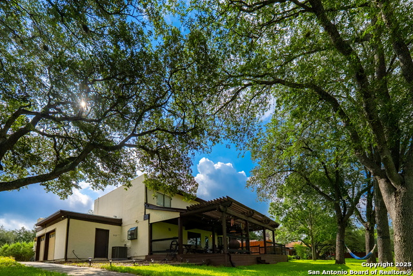
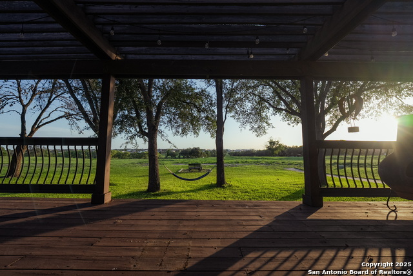
























- MLS#: 1886540 ( Single Residential )
- Street Address: 6319 Bay Meadows
- Viewed: 34
- Price: $369,500
- Price sqft: $141
- Waterfront: No
- Year Built: 1975
- Bldg sqft: 2616
- Bedrooms: 4
- Total Baths: 3
- Full Baths: 3
- Garage / Parking Spaces: 2
- Days On Market: 108
- Additional Information
- County: BEXAR
- City: San Antonio
- Zipcode: 78244
- Subdivision: Woodlake
- District: Judson
- Elementary School: Woodlake
- Middle School: Metzger
- High School: Judson
- Provided by: Basore Real Estate
- Contact: Leylah Neak
- (210) 836-5206

- DMCA Notice
-
DescriptionDiscover this beautifully updated Spanish Adobe style residence, offering a versatile and inviting floor plan perfect for comfortable living and entertaining. From the moment you step inside, you're welcomed by elegant wood floors, formal living and dining areas, and a spacious family room complete with a cozy brick fireplace, custom built ins, and an abundance of natural light pouring in through large windows. The recently remodeled kitchen is a true showstopper, featuring custom cabinetry with stylish hardware, a farmhouse sink, floating shelves, stainless steel appliances, and a decorative backsplash. The adjacent breakfast area serves as an ideal extension of the kitchen, perfect as a casual dining spot or an additional sitting area. The primary suite, located on the main level, offers built in shelving and a private en suite bath with a walk in shower and dual vanities. Upstairs, you'll find three generously sized bedrooms, each with built in features, and a spacious bonus room that's perfect as a home office, gym, or game room with direct access to a private balcony. Two fully renovated bathrooms complete the upper level. Step outside to one of the home's standout features an oversized, tiered, covered deck overlooking a tranquil, tree filled lot with no rear neighbors. It's the perfect setting for outdoor gatherings, quiet mornings, or evening relaxation. Additional highlights include a side entry garage and a peaceful setting in a quiet, established neighborhood. Brand new HVAC system to keep you cool during the Texas Summer months. This home offers the ideal blend of character, function, and comfort. You'll fall in love the moment you arrive.
Features
Possible Terms
- Conventional
- FHA
- VA
- Cash
Air Conditioning
- One Central
Apprx Age
- 50
Block
- 21
Builder Name
- UNKNOWN
Construction
- Pre-Owned
Contract
- Exclusive Right To Sell
Days On Market
- 97
Dom
- 97
Elementary School
- Woodlake
Exterior Features
- Stucco
Fireplace
- Family Room
Floor
- Carpeting
- Ceramic Tile
- Wood
Foundation
- Slab
Garage Parking
- Two Car Garage
Heating
- Central
Heating Fuel
- Natural Gas
High School
- Judson
Home Owners Association Mandatory
- None
Inclusions
- Ceiling Fans
- Washer Connection
- Dryer Connection
- Cook Top
- Built-In Oven
- Microwave Oven
- Disposal
- Dishwasher
- Ice Maker Connection
- Smoke Alarm
- Garage Door Opener
Instdir
- Hidden Hills
Interior Features
- Two Living Area
- Separate Dining Room
- Eat-In Kitchen
- Two Eating Areas
- Game Room
- Utility Room Inside
- Cable TV Available
- High Speed Internet
- Laundry Main Level
- Laundry Room
Kitchen Length
- 11
Legal Desc Lot
- 71
Legal Description
- Cb 5080B Blk 21 Lot 71
Lot Description
- Bluff View
Middle School
- Metzger
Neighborhood Amenities
- None
Occupancy
- Owner
Owner Lrealreb
- No
Ph To Show
- 2102222227
Possession
- Closing/Funding
Property Type
- Single Residential
Roof
- Metal
School District
- Judson
Source Sqft
- Appsl Dist
Style
- Two Story
Total Tax
- 5783.79
Utility Supplier Elec
- CPS
Utility Supplier Gas
- CPS
Utility Supplier Sewer
- SAWS
Utility Supplier Water
- SAWS
Views
- 34
Water/Sewer
- Water System
- Sewer System
Window Coverings
- All Remain
Year Built
- 1975
Property Location and Similar Properties