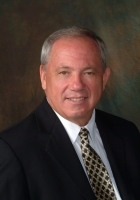
- Ron Tate, Broker,CRB,CRS,GRI,REALTOR ®,SFR
- By Referral Realty
- Mobile: 210.861.5730
- Office: 210.479.3948
- Fax: 210.479.3949
- rontate@taterealtypro.com
Property Photos
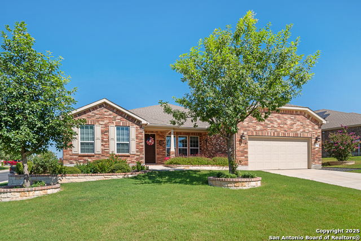

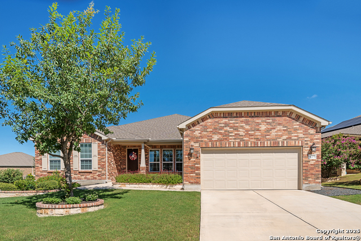
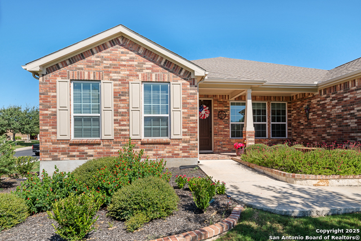
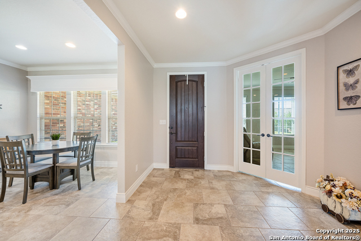
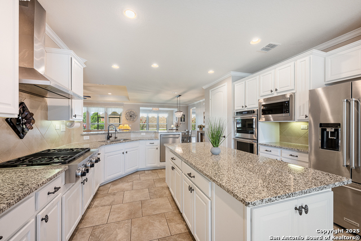
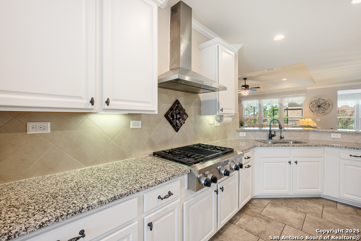
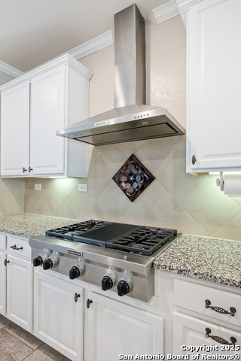
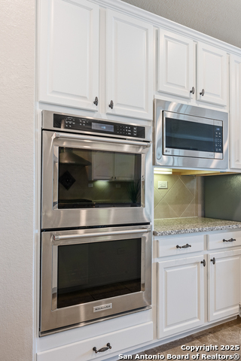
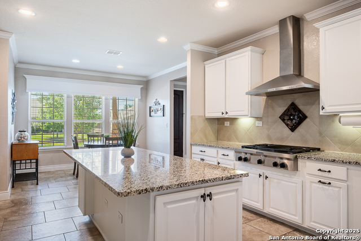
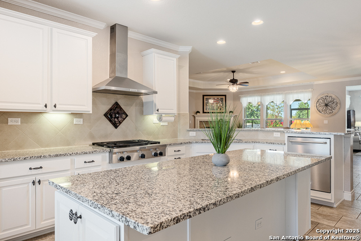
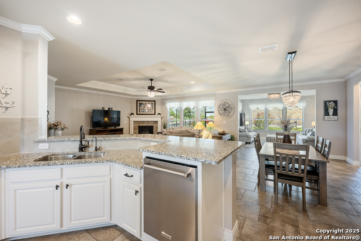
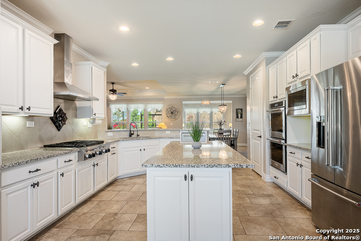
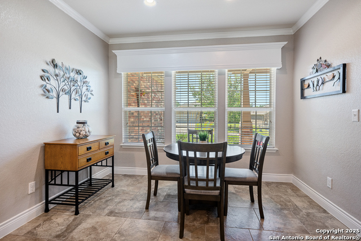
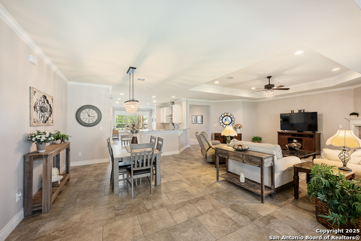
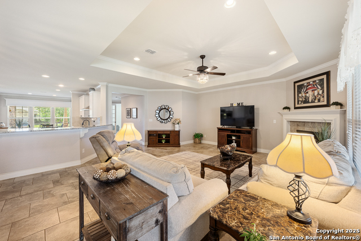
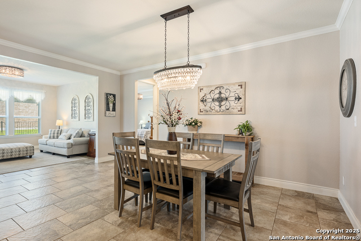
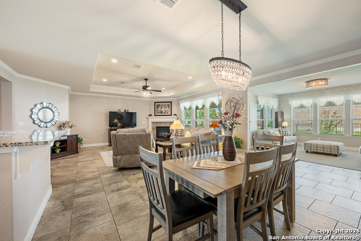
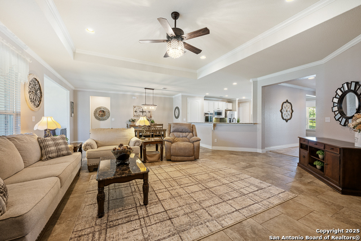
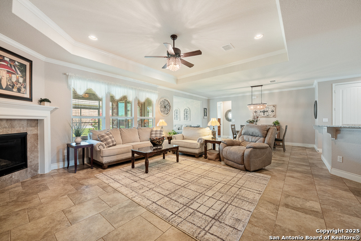
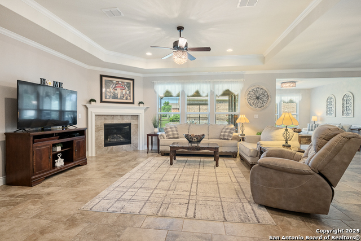
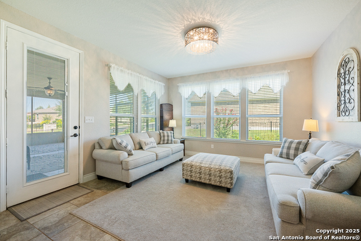
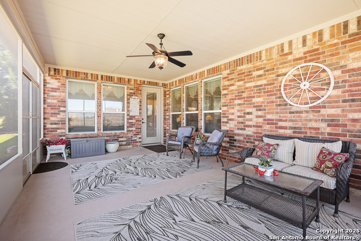
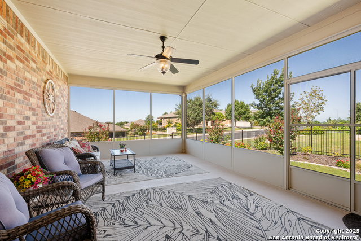
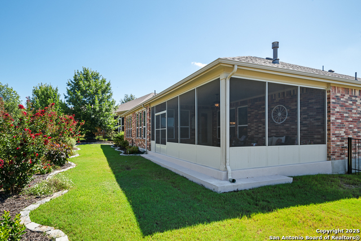
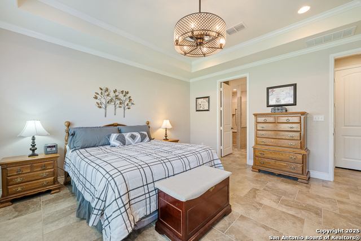
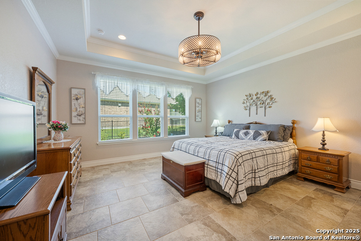
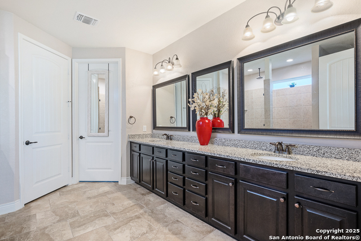
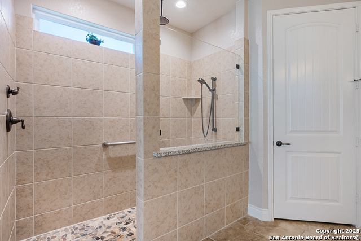
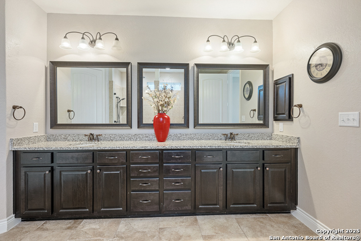
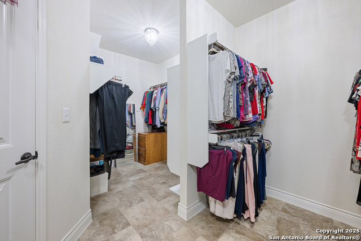
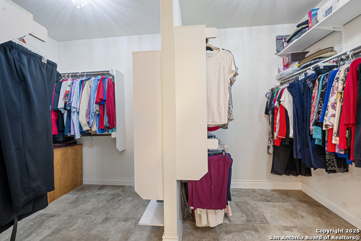
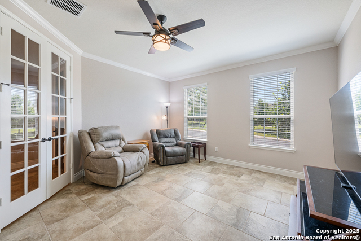
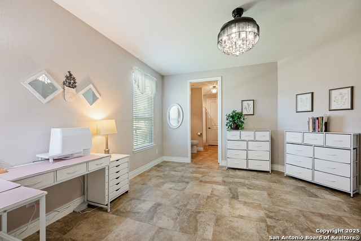
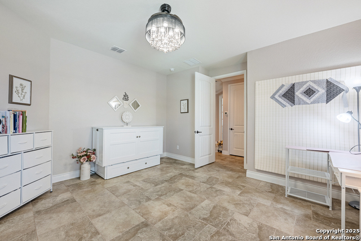
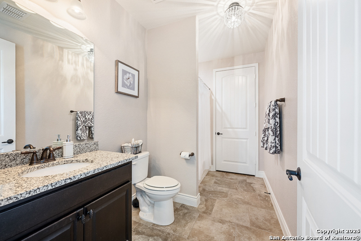
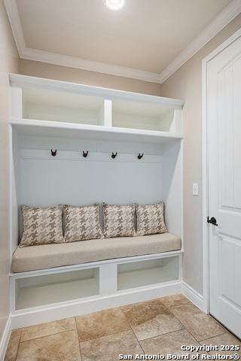
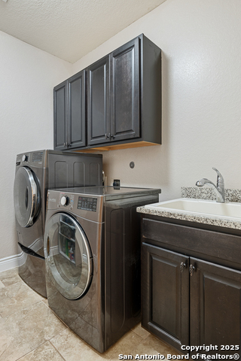
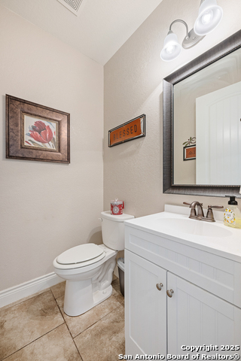
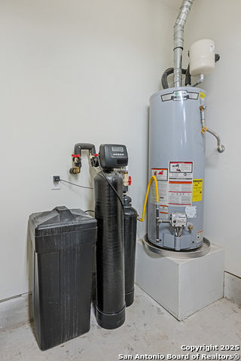
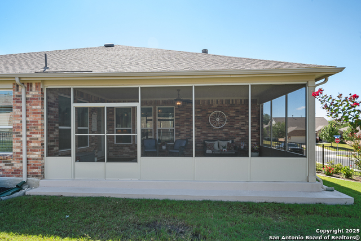
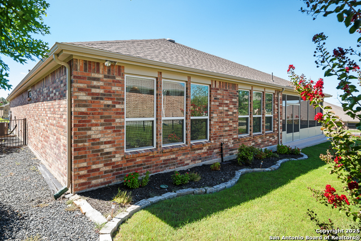

- MLS#: 1887343 ( Single Residential )
- Street Address: 4203 Paddling Pass
- Viewed: 53
- Price: $509,000
- Price sqft: $182
- Waterfront: No
- Year Built: 2018
- Bldg sqft: 2790
- Bedrooms: 2
- Total Baths: 3
- Full Baths: 2
- 1/2 Baths: 1
- Garage / Parking Spaces: 3
- Days On Market: 152
- Additional Information
- County: BEXAR
- City: San Antonio
- Zipcode: 78253
- Subdivision: Hill Country Retreat
- District: Northside
- Elementary School: Cole
- Middle School: Briscoe
- High School: Taft
- Provided by: Keller Williams City-View
- Contact: Heather Elizondo
- (210) 386-8344

- DMCA Notice
-
DescriptionPRICE DROP!!! One of the most beautifully designed and immaculately maintained properties sure to be found in the Del Webb community of Hill Country Retreat, 4203 Paddling Pass is an entertainer's dream! The beautiful open layout features a recently renovated (!) gourmet kitchen with granite counters and stainless steel appliances, including a gas range and double ovens, opening up to a living/dining combined space with tall ceilings and plentiful natural light. Rarely found in this floor plan, a sunroom off to the side extends the living area beautifully and provides a cozy room full of windows for reading, crafting, or relaxing. Off the sunroom you'll find a large screened in porch, open on two sides, that takes advantage of the glorious breeze provided in the perfect location of the home, sitting on the corner lot on a hill. The spacious living room focuses on a cozy fireplace tucked in the corner to warm the heart in cold winter months. A third living area/office is found at the front of the house with double glass doors (great for a TV room!). The primary suite is spacious and bright, with a beautifully expansive primary bath featuring a large walk in/roll in shower. The primary closet is roomy and well designed with plenty of hanging space in addition to extra storage. With a second en suite bedroom complete with full bath and walk in closet, this pristine, no carpet home combines resort style living with unmatched comfort. Close to shopping, dining, and parks. The Del Webb community is a Senior Community with activities and amenities to keep life fun and full.
Features
Possible Terms
- Conventional
- FHA
- VA
- Cash
Accessibility
- 2+ Access Exits
- Int Door Opening 32"+
- Ext Door Opening 36"+
- 36 inch or more wide halls
- No Carpet
- First Floor Bath
- Full Bath/Bed on 1st Flr
- First Floor Bedroom
- Stall Shower
Air Conditioning
- One Central
Block
- 144
Builder Name
- Pulte
Construction
- Pre-Owned
Contract
- Exclusive Right To Sell
Days On Market
- 151
Dom
- 150
Elementary School
- Cole
Exterior Features
- Brick
Fireplace
- One
- Living Room
Floor
- Ceramic Tile
Foundation
- Slab
Garage Parking
- Three Car Garage
- Attached
- Tandem
Heating
- Central
Heating Fuel
- Natural Gas
High School
- Taft
Home Owners Association Fee
- 556
Home Owners Association Frequency
- Quarterly
Home Owners Association Mandatory
- Mandatory
Home Owners Association Name
- HILL COUNTRY RETREAT COMMUNITY ASSOCIATION
Inclusions
- Ceiling Fans
- Chandelier
- Washer Connection
- Dryer Connection
- Built-In Oven
- Microwave Oven
- Gas Cooking
- Disposal
- Dishwasher
- Water Softener (owned)
- Gas Water Heater
- Garage Door Opener
- Plumb for Water Softener
- Solid Counter Tops
- Double Ovens
- Custom Cabinets
- Private Garbage Service
Instdir
- From Del Webb
- Take a left on to Paddling Pass
Interior Features
- Three Living Area
- Liv/Din Combo
- Eat-In Kitchen
- Two Eating Areas
- Breakfast Bar
- Study/Library
- Florida Room
- Utility Room Inside
- 1st Floor Lvl/No Steps
- High Ceilings
- Open Floor Plan
- Cable TV Available
- High Speed Internet
- All Bedrooms Downstairs
- Laundry Main Level
- Laundry Lower Level
- Laundry Room
- Walk in Closets
Kitchen Length
- 16
Legal Description
- Cb 4400L (Alamo Ranch Ut-48A Ph-2
- Pud)
- Block 144 Lot 6 201
Lot Description
- Corner
Middle School
- Briscoe
Multiple HOA
- No
Neighborhood Amenities
- Controlled Access
- Pool
- Tennis
- Clubhouse
- Jogging Trails
- Sports Court
- Bike Trails
Occupancy
- Owner
Owner Lrealreb
- No
Ph To Show
- 2102222227
Possession
- Closing/Funding
Property Type
- Single Residential
Recent Rehab
- Yes
Roof
- Composition
School District
- Northside
Source Sqft
- Appsl Dist
Style
- One Story
- Traditional
Total Tax
- 9793
Views
- 53
Water/Sewer
- Water System
- Sewer System
Window Coverings
- All Remain
Year Built
- 2018
Property Location and Similar Properties