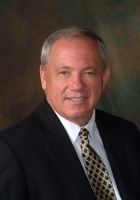
- Ron Tate, Broker,CRB,CRS,GRI,REALTOR ®,SFR
- By Referral Realty
- Mobile: 210.861.5730
- Office: 210.479.3948
- Fax: 210.479.3949
- rontate@taterealtypro.com
Property Photos
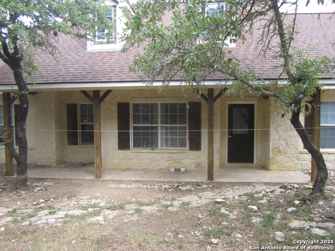

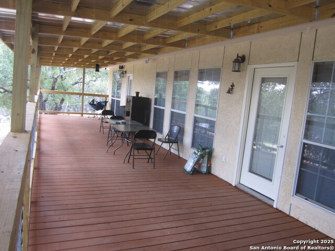
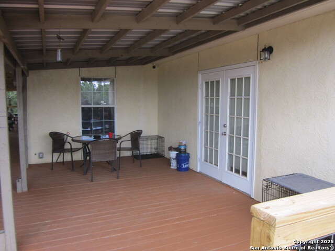
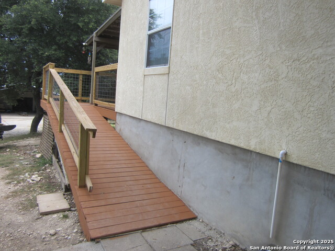
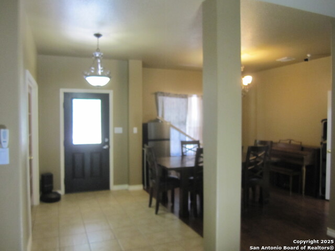
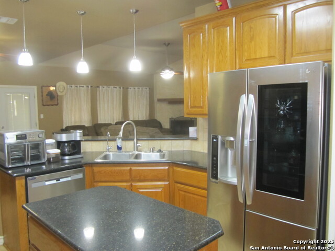
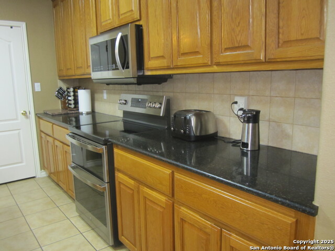
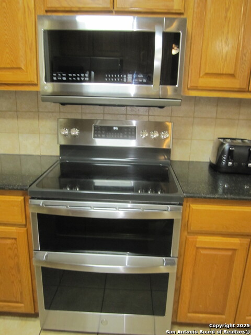
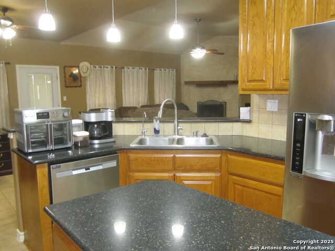
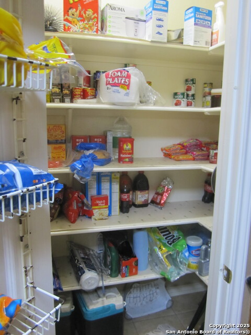
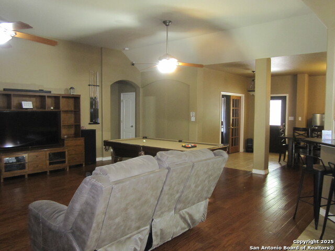
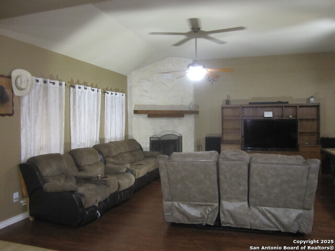
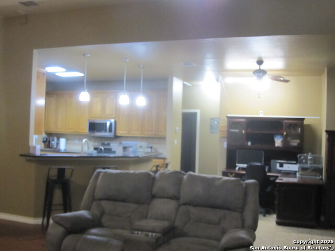
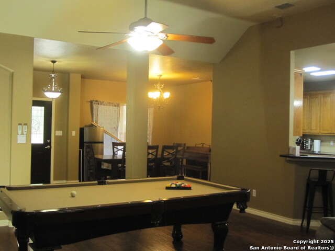
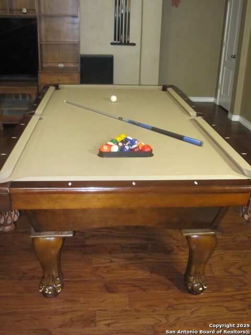
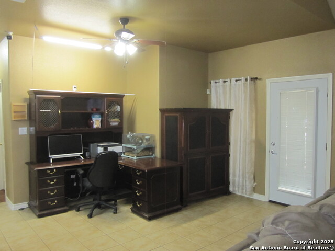
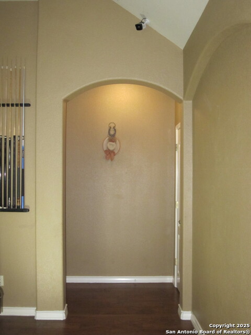
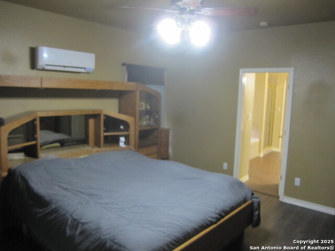
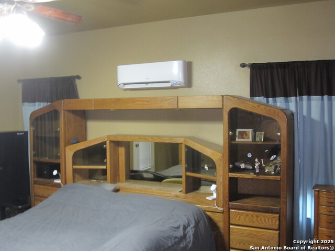
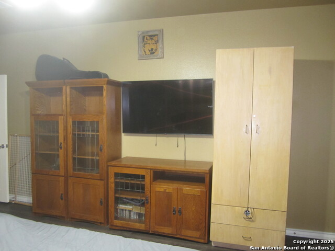
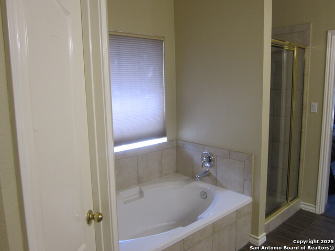
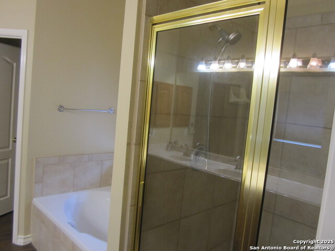
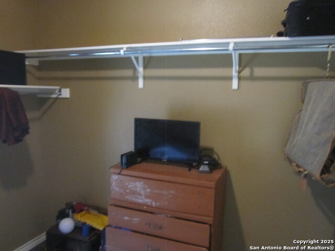
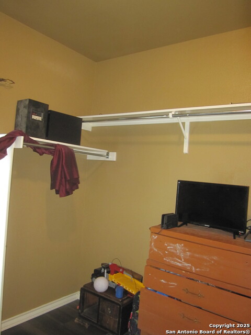
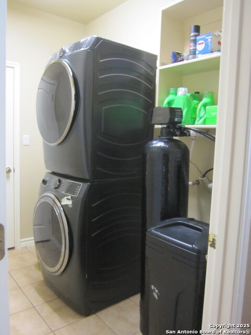
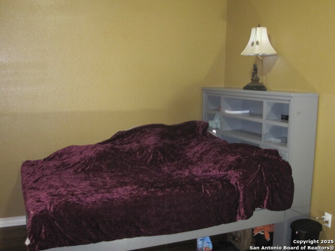
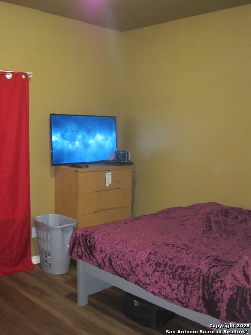
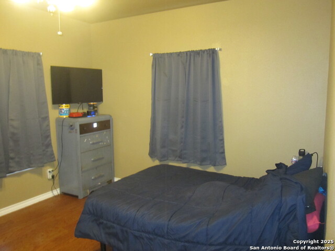
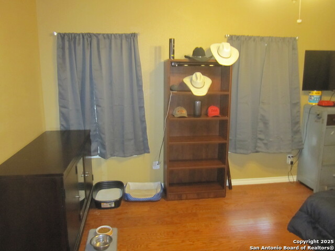
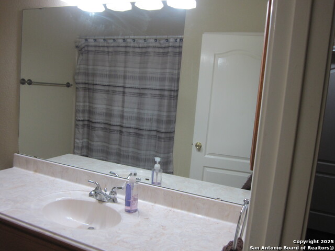
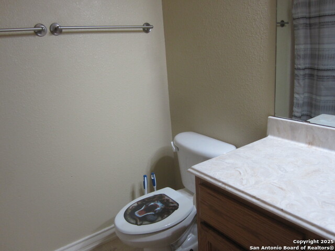
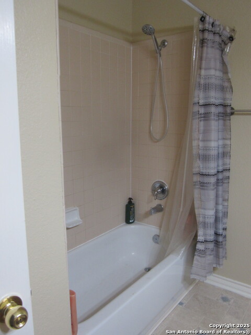
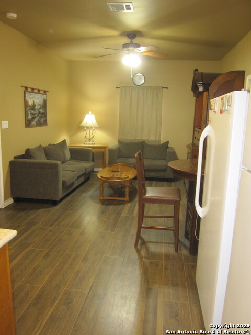
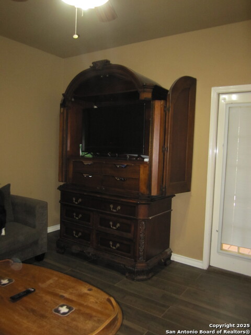
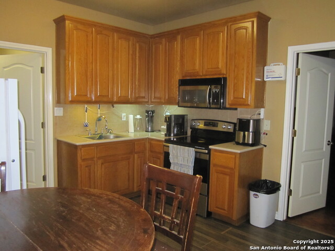
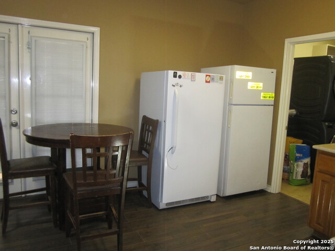
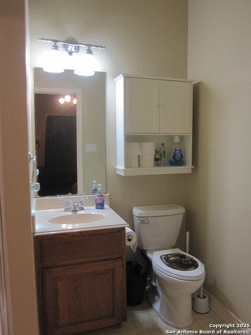
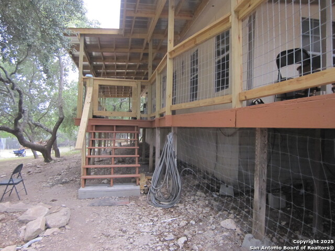
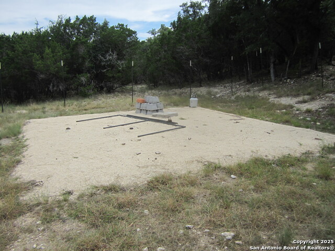
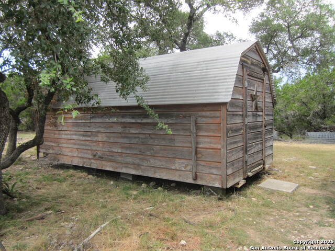
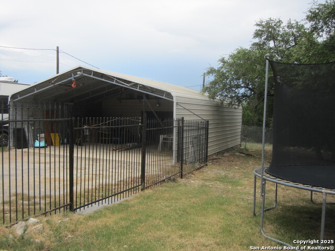
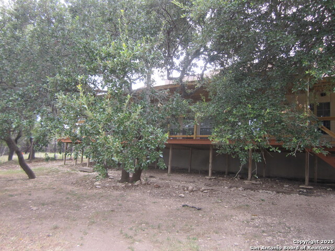
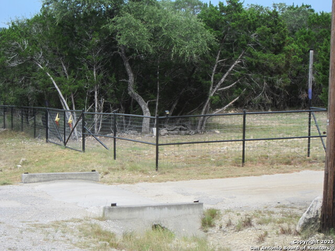
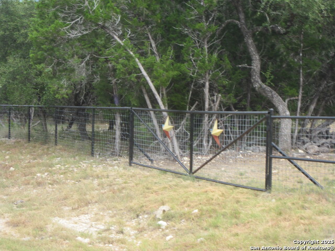




















- MLS#: 1887790 ( Single Residential )
- Street Address: 249 Lakeridge Loop
- Viewed: 90
- Price: $695,000
- Price sqft: $243
- Waterfront: No
- Year Built: 2004
- Bldg sqft: 2862
- Bedrooms: 4
- Total Baths: 3
- Full Baths: 3
- Garage / Parking Spaces: 1
- Days On Market: 103
- Acreage: 2.47 acres
- Additional Information
- County: BANDERA
- City: Lakehills
- Zipcode: 78063
- Subdivision: Lakewood Estates
- District: Bandera Isd
- Elementary School: Hill Country
- Middle School: Bandera
- High School: Bandera
- Provided by: Teich Properties, LLC
- Contact: Babo Teich
- (830) 460-4166

- DMCA Notice
-
Description*** Buyer concessions $9,500.00 *** Charming 2,862 Sq. Ft. Home with Mother in Law Suite, Office, and Expansive Outdoor Living. Welcome to this spacious and versatile 2,862 square foot residence, thoughtfully designed for both comfort and function. Situated on a generous lot with 2.473 Acres to explore. This home boasts a unique combination of indoor elegance and outdoor utility, ideal for multi generational living, entertaining, and working from home. Interior Features: Main Living Area: The heart of the home features a warm and inviting living room with a fireplace & pool table, perfect for cozy evenings or hosting guests. Dining Area: A formal dining area flows seamlessly off the kitchen, ideal for family meals or holiday gatherings. Home Office: A dedicated office space provides the perfect environment for productivity or quiet study. Mother in Law Suite: A private mother in law suite offers its own Kitchen & living space, bedroom & bathroom ideal for extended family, guests, or even rental potential. Entertainment Zone: A large bonus room or den includes space for the pool table, making it a fun retreat for games and socializing. Exterior Features: Covered Porch: A massive 50' x 12' covered porch runs along the back of the home, offering a shaded oasis for outdoor lounging, grilling, or gatherings rain or shine. Fenced back yard with play station. Three Car Carport: 30x26', 3 car carport provides ample covered parking, with easy access to the home. 50 amp RV hook up & 50 amp welding plug. Workshop: A spacious shop 30x14', perfect for DIY projects, hobbies, or extra storage. Open and flexible floorplan, Plenty of natural light throughout, Ample storage and closet space, Quiet, established neighborhood.
Features
Possible Terms
- Conventional
- FHA
- VA
- Cash
- USDA
- Other
Accessibility
- 2+ Access Exits
- Int Door Opening 32"+
- Ext Door Opening 36"+
- 36 inch or more wide halls
Air Conditioning
- One Central
- Heat Pump
- Other
Apprx Age
- 21
Builder Name
- unknown
Construction
- Pre-Owned
Contract
- Exclusive Right To Sell
Days On Market
- 88
Currently Being Leased
- No
Dom
- 88
Elementary School
- Hill Country
Energy Efficiency
- 16+ SEER AC
Exterior Features
- Stone/Rock
- Stucco
Fireplace
- Living Room
Floor
- Ceramic Tile
- Wood
- Vinyl
Foundation
- Slab
Garage Parking
- Oversized
Green Certifications
- Energy Star Certified
Green Features
- Drought Tolerant Plants
Heating
- Central
- Heat Pump
- Other
Heating Fuel
- Electric
High School
- Bandera
Home Owners Association Fee
- 208
Home Owners Association Frequency
- Annually
Home Owners Association Mandatory
- Mandatory
Home Owners Association Name
- LAKEWOOD ESTATES
Inclusions
- Ceiling Fans
- Washer Connection
- Dryer Connection
- Self-Cleaning Oven
- Microwave Oven
- Stove/Range
- Dishwasher
- Water Softener (owned)
- Vent Fan
- Smoke Alarm
- Security System (Owned)
- Electric Water Heater
- Plumb for Water Softener
- Smooth Cooktop
- Solid Counter Tops
- Double Ovens
- Custom Cabinets
- Central Distribution Plumbing System
- Private Garbage Service
Instdir
- Lakewood Dr. and Lakewood Loop
Interior Features
- One Living Area
- Liv/Din Combo
- Separate Dining Room
- Eat-In Kitchen
- Two Eating Areas
- Island Kitchen
- Breakfast Bar
- Walk-In Pantry
- Study/Library
- Utility Room Inside
- High Ceilings
- Maid's Quarters
- Cable TV Available
- High Speed Internet
- Telephone
- Attic - Finished
- Attic - Floored
- Attic - Pull Down Stairs
- Attic - Other See Remarks
Kitchen Length
- 14
Legal Desc Lot
- 90A
Legal Description
- Lot 90A Lakewood Estates 1
Lot Description
- Corner
- County VIew
- 2 - 5 Acres
Lot Improvements
- Street Paved
- Street Gutters
- Asphalt
- County Road
Middle School
- Bandera
Miscellaneous
- City Bus
- No City Tax
- Cluster Mail Box
Multiple HOA
- No
Neighborhood Amenities
- Waterfront Access
- Pool
- Tennis
- Park/Playground
- BBQ/Grill
- Basketball Court
- Volleyball Court
- Lake/River Park
- Boat Ramp
- Fishing Pier
- Guarded Access
Occupancy
- Owner
Other Structures
- Outbuilding
- RV/Boat Storage
- Workshop
Owner Lrealreb
- No
Ph To Show
- 830-460-4166
Possession
- Closing/Funding
Property Type
- Single Residential
Recent Rehab
- Yes
Roof
- Heavy Composition
School District
- Bandera Isd
Source Sqft
- Appsl Dist
Style
- One Story
- Ranch
Total Tax
- 7516.54
Utility Supplier Elec
- BEC
Utility Supplier Gas
- n/a
Utility Supplier Grbge
- private
Utility Supplier Other
- fiber
Utility Supplier Sewer
- private
Utility Supplier Water
- water system
Views
- 90
Water/Sewer
- Septic
Window Coverings
- All Remain
Year Built
- 2004
Property Location and Similar Properties