
- Ron Tate, Broker,CRB,CRS,GRI,REALTOR ®,SFR
- By Referral Realty
- Mobile: 210.861.5730
- Office: 210.479.3948
- Fax: 210.479.3949
- rontate@taterealtypro.com
Property Photos
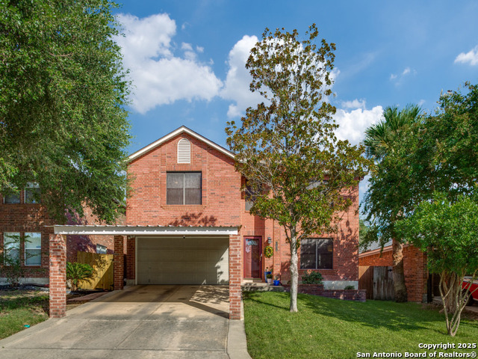

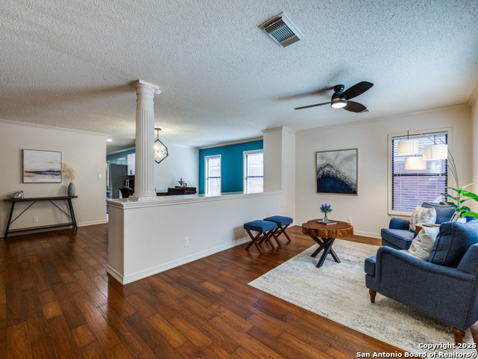
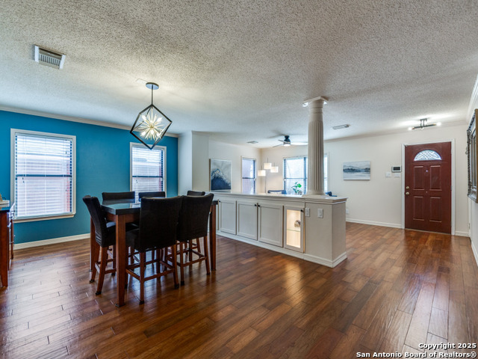
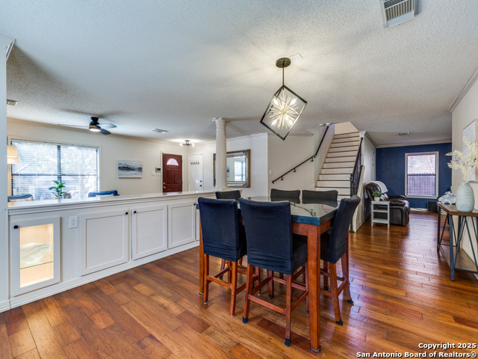
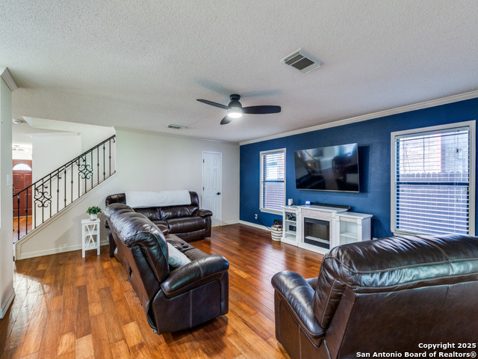
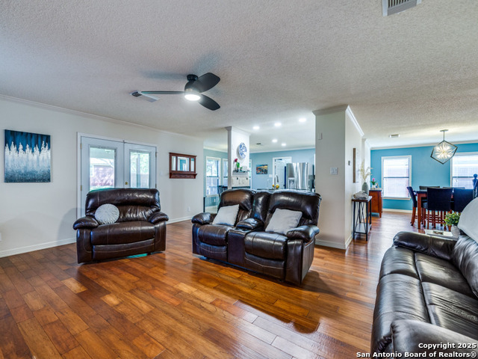
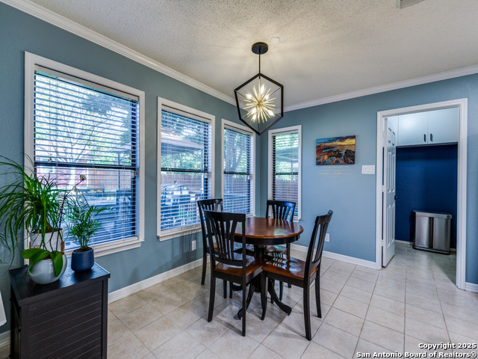
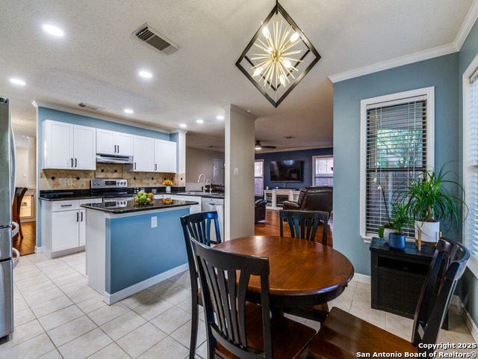
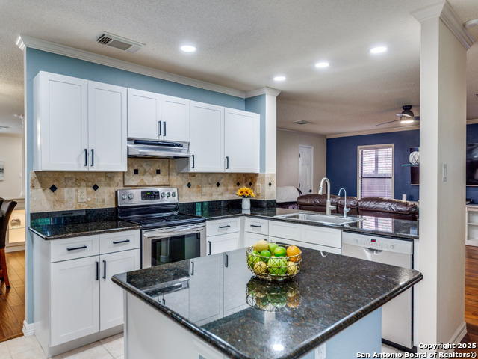
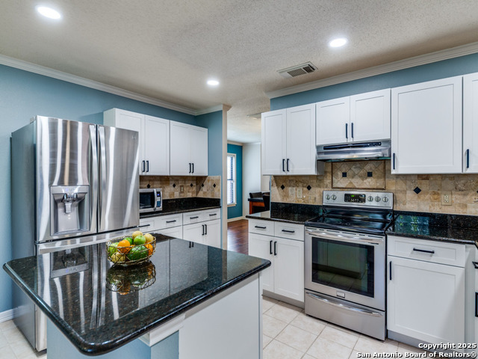
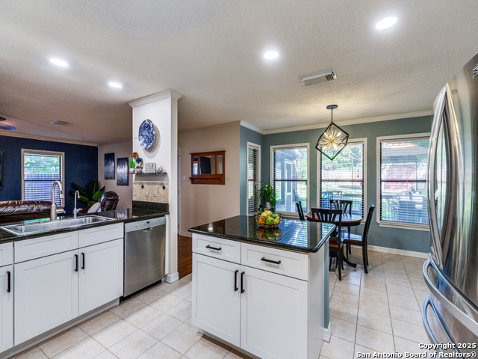
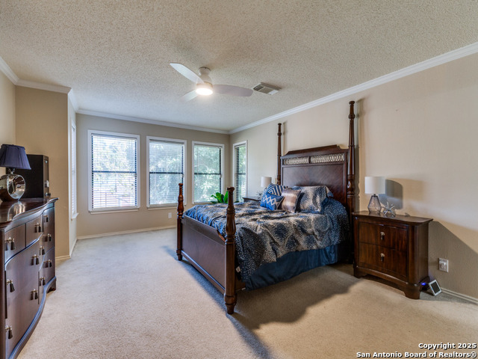
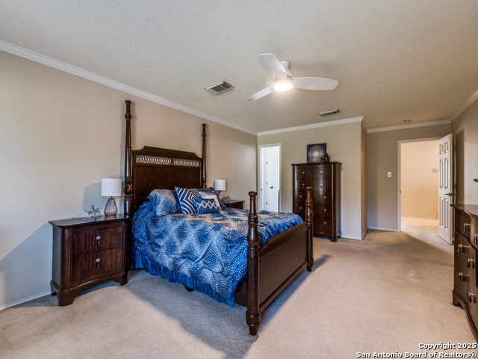
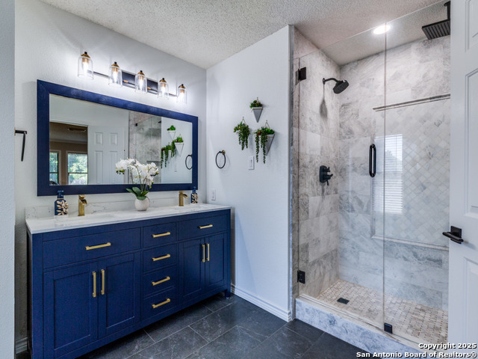
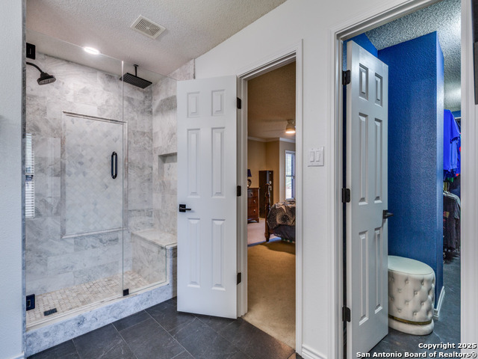
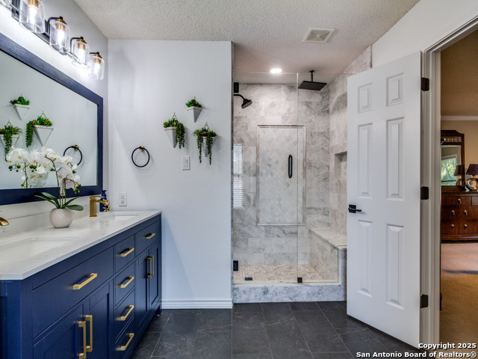
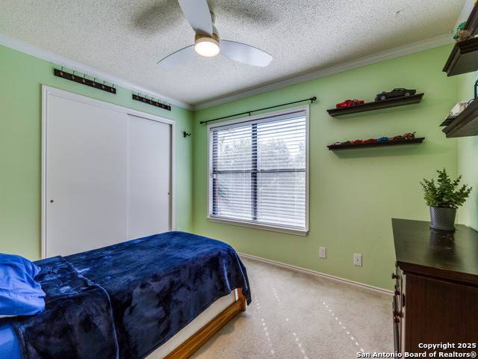
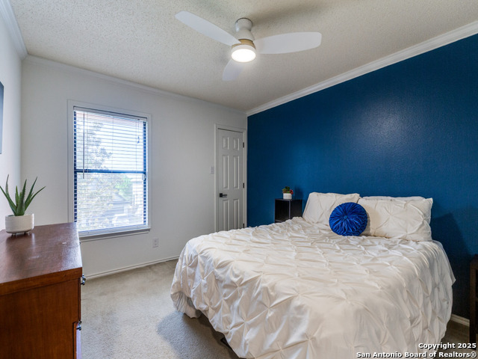
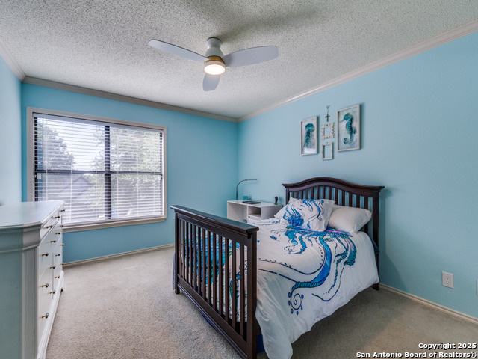
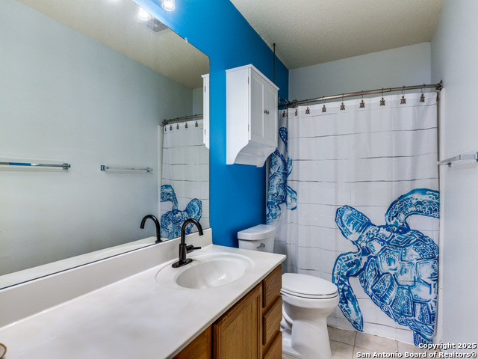
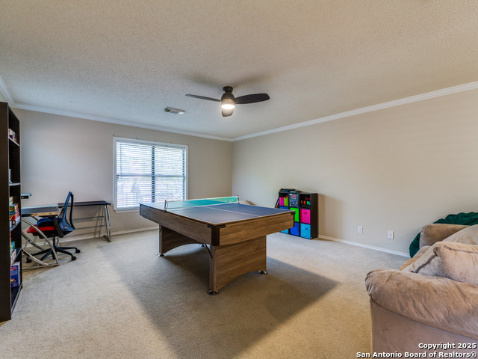
- MLS#: 1888656 ( Single Residential )
- Street Address: 11334 Amhurst
- Viewed: 13
- Price: $420,000
- Price sqft: $129
- Waterfront: No
- Year Built: 2000
- Bldg sqft: 3260
- Bedrooms: 4
- Total Baths: 3
- Full Baths: 2
- 1/2 Baths: 1
- Garage / Parking Spaces: 2
- Days On Market: 61
- Additional Information
- County: BEXAR
- City: San Antonio
- Zipcode: 78213
- Subdivision: Larkspur
- District: North East I.S.D.
- Elementary School: Larkspur
- Middle School: Eisenhower
- High School: Churchill
- Provided by: Real Broker, LLC
- Contact: Stefanie Parra
- (832) 385-8840

- DMCA Notice
-
DescriptionOPEN HOUSE SAT 9/27 11 2 Welcome Home! This spacious, stylish, move in ready home is in the heart of Castle Hills. Featuring 4 bedrooms, 2.5 bathrooms, an open layout, updated kitchen and primary spa like bathroom, oversized game room and a private backyard oasis including a sunroom and full storage shed. You are sure to fall in love with every bit of this 3,260 sqft home. NO HOA, NEISD. OPEN HOUSE SATURDAY AUG. 2nd from 11 2p
Features
Possible Terms
- Conventional
- FHA
- VA
- Cash
Air Conditioning
- Two Central
Apprx Age
- 25
Block
- 30
Builder Name
- unknown
Construction
- Pre-Owned
Contract
- Exclusive Right To Sell
Days On Market
- 57
Dom
- 57
Elementary School
- Larkspur
Exterior Features
- Brick
- Wood
Fireplace
- Not Applicable
Floor
- Carpeting
- Ceramic Tile
- Wood
Foundation
- Slab
Garage Parking
- Two Car Garage
Heating
- Central
Heating Fuel
- Electric
High School
- Churchill
Home Owners Association Mandatory
- None
Inclusions
- Washer Connection
- Dryer Connection
- Refrigerator
- Dishwasher
Instdir
- Larkspur to Amhurst
Interior Features
- Two Living Area
- Separate Dining Room
- Eat-In Kitchen
- Island Kitchen
- Game Room
- All Bedrooms Upstairs
- Cable TV Available
- High Speed Internet
- Laundry Main Level
Kitchen Length
- 14
Legal Desc Lot
- 48
Legal Description
- Ncb 11746 Blk 30 Lot 48 Larkspur Estates
Middle School
- Eisenhower
Neighborhood Amenities
- None
Occupancy
- Owner
Other Structures
- Shed(s)
Owner Lrealreb
- No
Ph To Show
- 210-222-2227
Possession
- Closing/Funding
Property Type
- Single Residential
Roof
- Composition
School District
- North East I.S.D.
Source Sqft
- Appsl Dist
Style
- Two Story
Total Tax
- 9736.65
Views
- 13
Water/Sewer
- Water System
Window Coverings
- All Remain
Year Built
- 2000
Property Location and Similar Properties