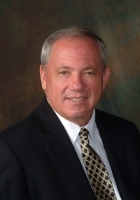
- Ron Tate, Broker,CRB,CRS,GRI,REALTOR ®,SFR
- By Referral Realty
- Mobile: 210.861.5730
- Office: 210.479.3948
- Fax: 210.479.3949
- rontate@taterealtypro.com
Property Photos
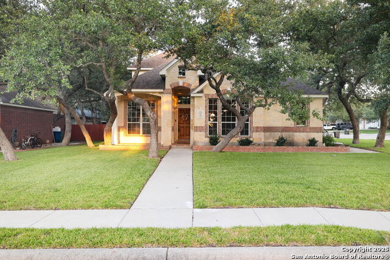

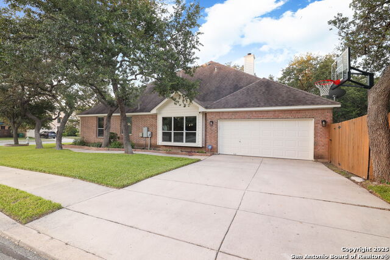
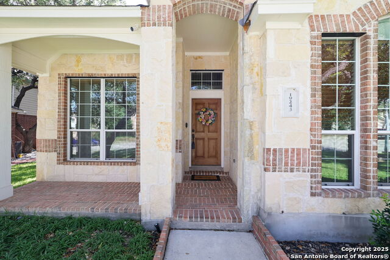
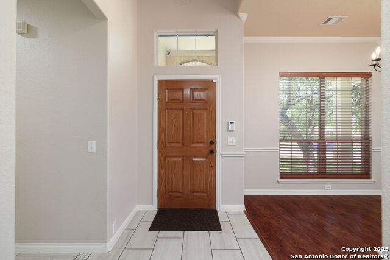
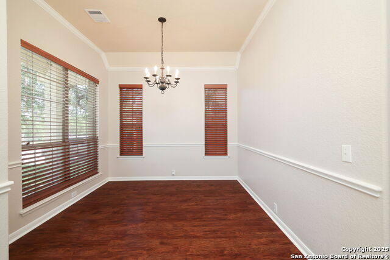
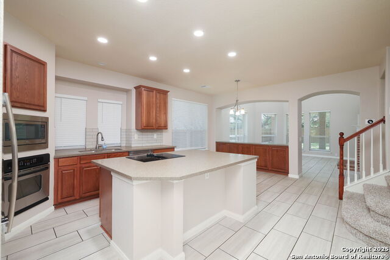
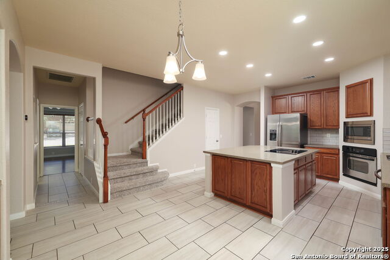
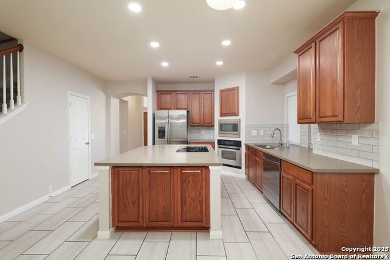
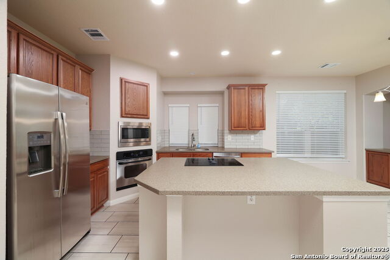
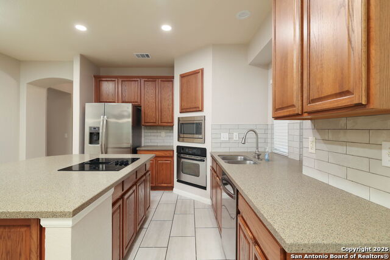
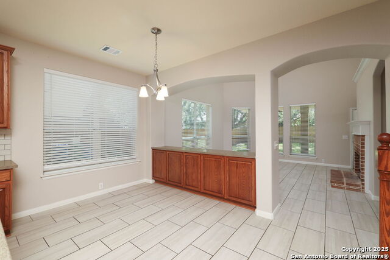
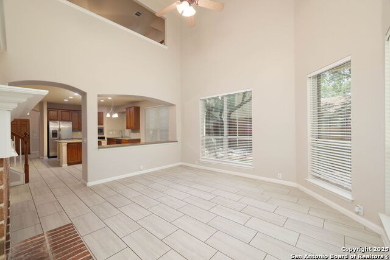
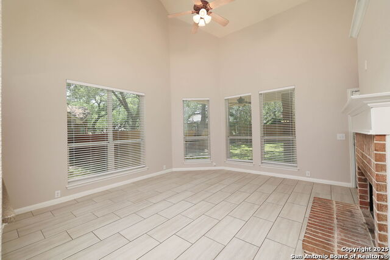
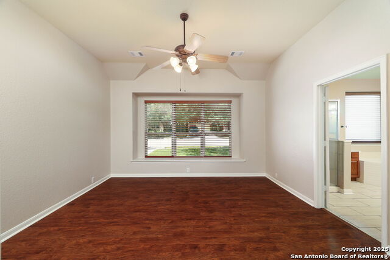
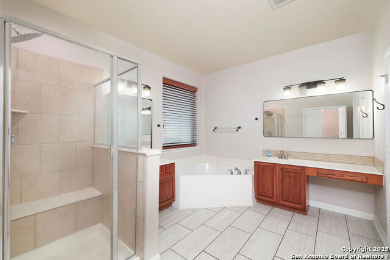
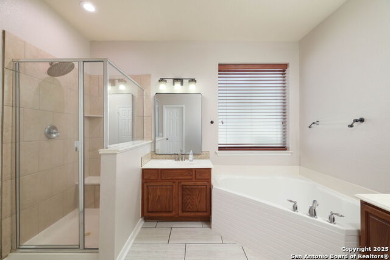
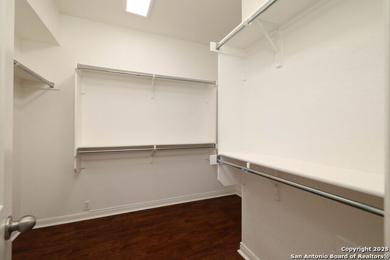
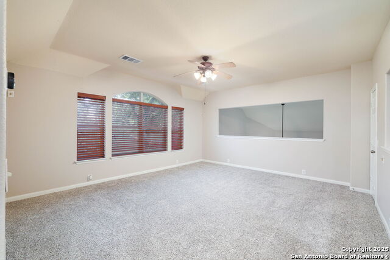
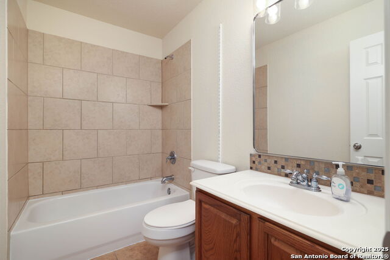
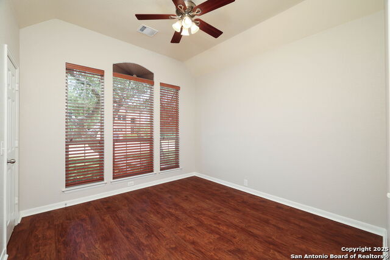
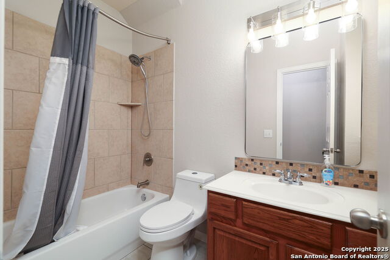
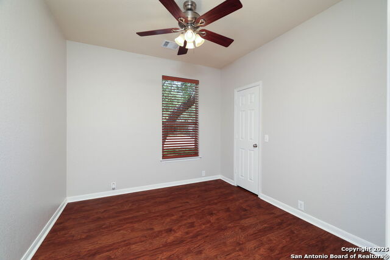
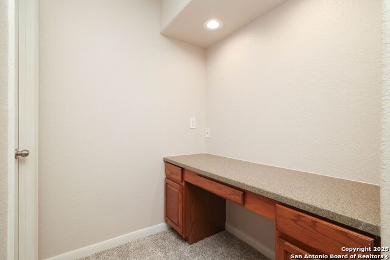
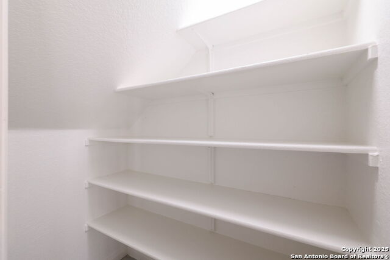
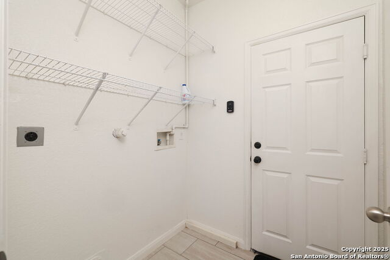
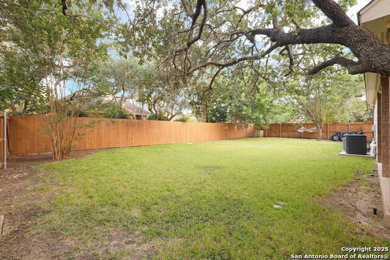
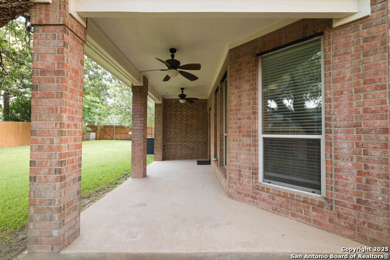
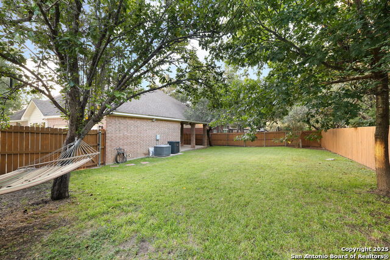
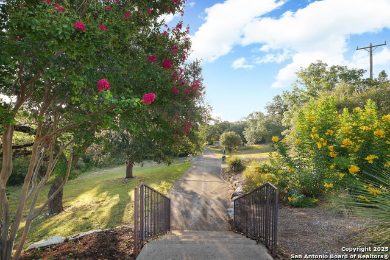
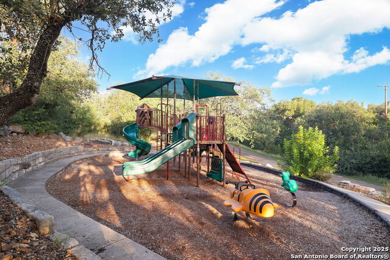
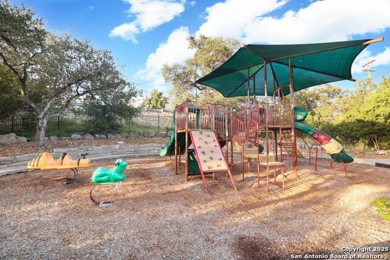
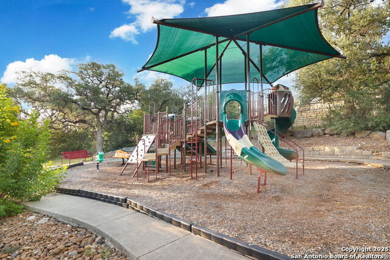
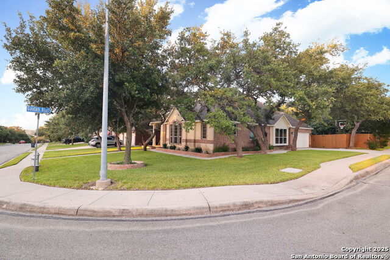
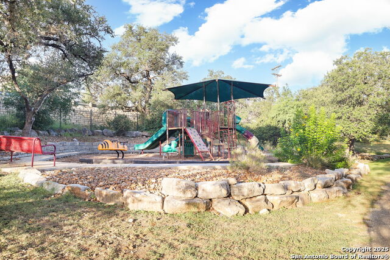

- MLS#: 1888926 ( Single Residential )
- Street Address: 19243 Deer Elk Crst
- Viewed: 21
- Price: $469,999
- Price sqft: $188
- Waterfront: No
- Year Built: 2004
- Bldg sqft: 2501
- Bedrooms: 3
- Total Baths: 3
- Full Baths: 3
- Garage / Parking Spaces: 2
- Days On Market: 101
- Additional Information
- County: BEXAR
- City: San Antonio
- Zipcode: 78258
- Subdivision: Iron Mountain Ranch
- District: North East I.S.D.
- Elementary School: Las Lomas
- Middle School: Barbara Bush
- High School: Ronald Reagan
- Provided by: Keller Williams Heritage
- Contact: Shana Kounse
- (210) 373-3011

- DMCA Notice
-
DescriptionOPEN HOUSE: Sunday, Nov. 9th (10am 2pm). A perfect blend of charm, comfort, and modern updates in the desirable Ironwood at Mountain Ranch. This beautifully maintained 1.5 story home sits on a spacious, tree filled corner lot with a flexible layout and nearly all living space on the main level. On the second level only, you'll find a Game room with a full bath, ideal for guests, entertaining, or even an opportunity to convert into second primary bedroom. The open concept kitchen features solid surface countertops, a new subway tile backsplash, GE cooktop, and bar seating perfect for everyday living or hosting friends and family. Step outside to your oversized backyard retreat, shaded by mature trees and complete with a large covered patio ideal for summer BBQs or peaceful evenings outdoors. Major updates include newer HVAC systems (2023 & 2018), dual water heaters (2023), and pre plumbing for a water softener giving you comfort and peace of mind. All of this located just minutes from top rated shopping, dining, and medical centers with access to award winning schools: Barbara Bush Elementary, Las Lomas Middle School, and Reagan High School. With space, style, and smart upgrades throughout, this move in ready Stone Oak gem truly has it all. Neighborhood Amenities include pool and playgroud.
Features
Possible Terms
- Conventional
- FHA
- VA
- Cash
Air Conditioning
- Two Central
Apprx Age
- 21
Block
- 21
Builder Name
- Pulte
Construction
- Pre-Owned
Contract
- Exclusive Right To Sell
Days On Market
- 95
Currently Being Leased
- No
Dom
- 95
Elementary School
- Las Lomas
Energy Efficiency
- Ceiling Fans
Exterior Features
- Brick
- Stone/Rock
Fireplace
- Living Room
Floor
- Carpeting
- Ceramic Tile
- Laminate
Foundation
- Slab
Garage Parking
- Two Car Garage
- Attached
Heating
- Central
- 2 Units
Heating Fuel
- Electric
High School
- Ronald Reagan
Home Owners Association Fee
- 300
Home Owners Association Frequency
- Annually
Home Owners Association Mandatory
- Mandatory
Home Owners Association Name
- IRON MOUNTAIN HOA
Home Faces
- East
Inclusions
- Ceiling Fans
- Washer Connection
- Dryer Connection
- Cook Top
- Built-In Oven
- Microwave Oven
- Disposal
- Dishwasher
- Smoke Alarm
- Pre-Wired for Security
- Electric Water Heater
Instdir
- From 1604 take the exit for Voigt Dr
- right onto Hardy Oak Blvd
- left onto Steubing Oaks
- right onto Deer Elk Crest
- Home is on the left
Interior Features
- Two Living Area
- Separate Dining Room
- Eat-In Kitchen
- Two Eating Areas
- Island Kitchen
- Breakfast Bar
- Game Room
- Utility Room Inside
- High Ceilings
- Open Floor Plan
- All Bedrooms Downstairs
Kitchen Length
- 19
Legal Desc Lot
- 11
Legal Description
- Ncb 19221 Blk 21 Lot 11 (Classen Crest Subd Ut-1)
Lot Description
- Corner
Lot Improvements
- Street Paved
- Curbs
- Sidewalks
- Streetlights
- Fire Hydrant w/in 500'
Middle School
- Barbara Bush
Multiple HOA
- No
Neighborhood Amenities
- Park/Playground
- Sports Court
Occupancy
- Vacant
Owner Lrealreb
- No
Ph To Show
- 2102222227
Possession
- Closing/Funding
Property Type
- Single Residential
Recent Rehab
- No
Roof
- Composition
School District
- North East I.S.D.
Source Sqft
- Appsl Dist
Style
- One Story
Total Tax
- 9364.15
Utility Supplier Elec
- CPS
Utility Supplier Gas
- CPS
Utility Supplier Sewer
- SAWS
Utility Supplier Water
- SAWS
Views
- 21
Water/Sewer
- Water System
Window Coverings
- None Remain
Year Built
- 2004
Property Location and Similar Properties