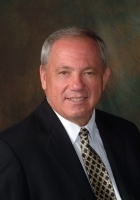
- Ron Tate, Broker,CRB,CRS,GRI,REALTOR ®,SFR
- By Referral Realty
- Mobile: 210.861.5730
- Office: 210.479.3948
- Fax: 210.479.3949
- rontate@taterealtypro.com
Property Photos
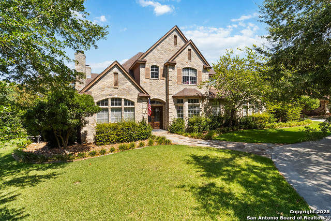

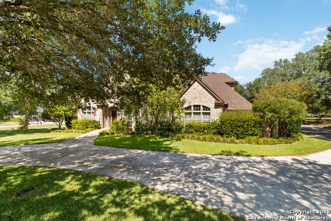
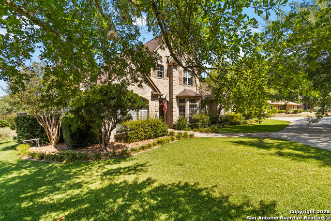
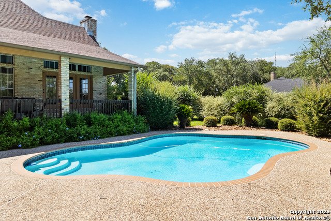
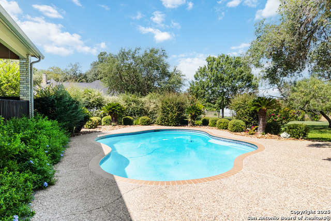
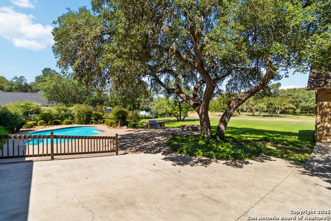
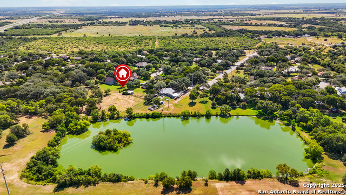
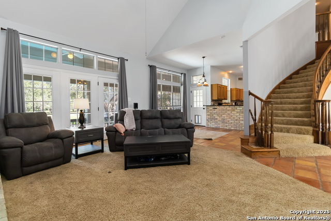
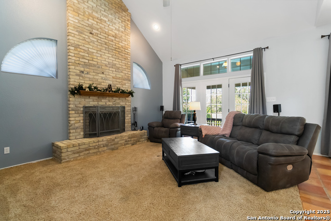
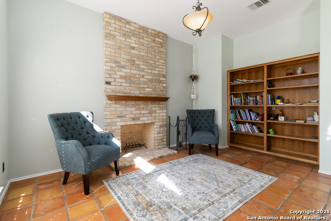
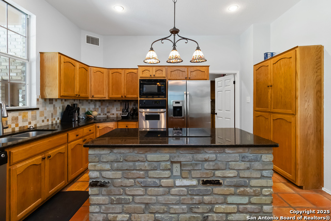
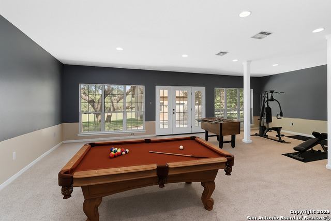
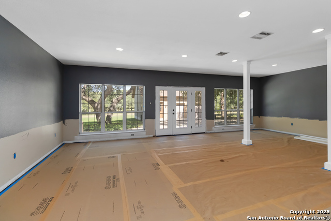
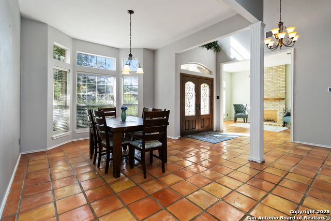
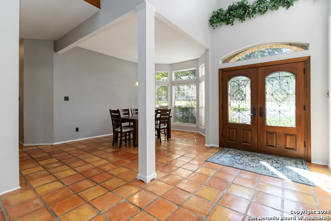
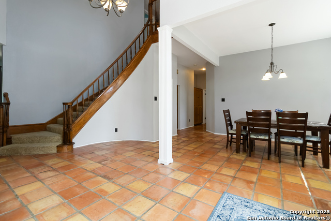
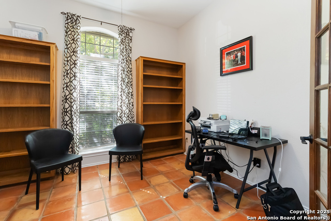
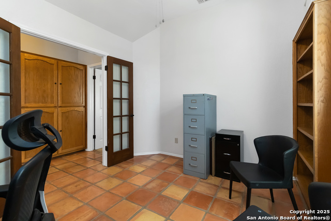
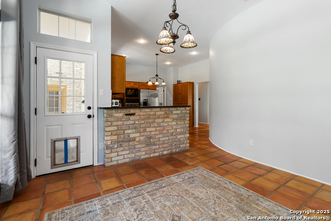
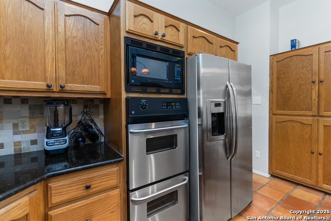
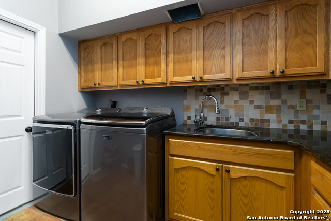
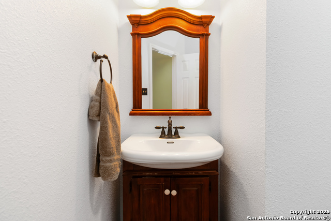
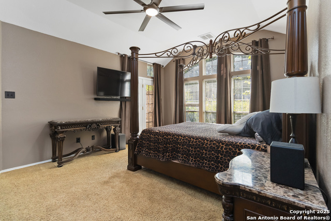
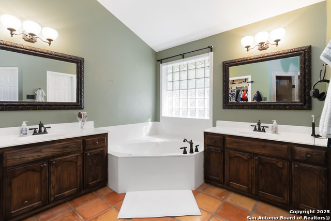
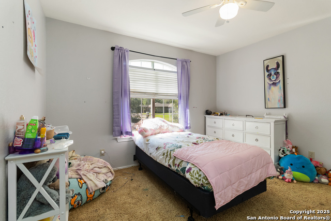
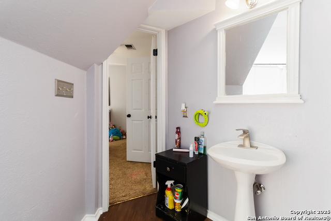
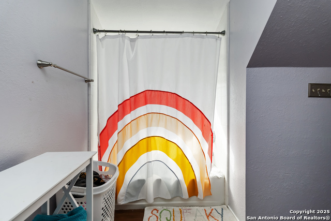
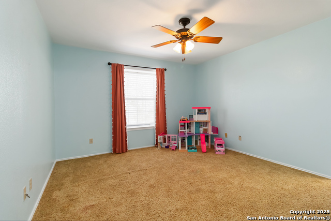
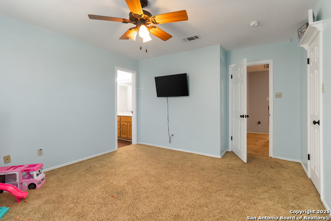
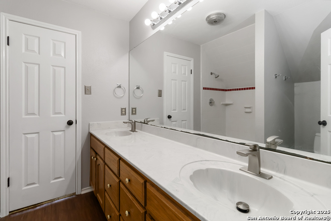
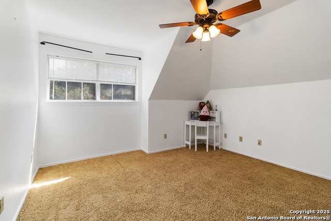
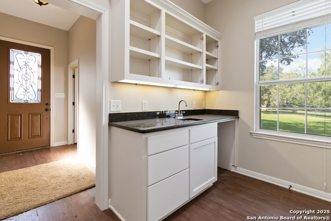
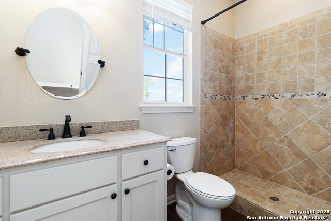
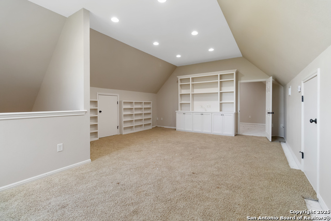
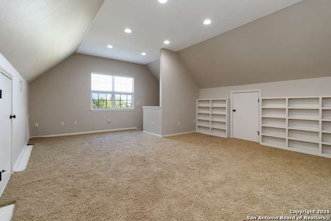
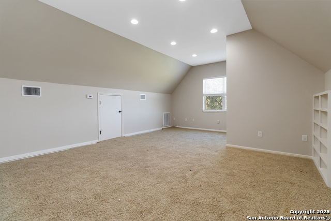
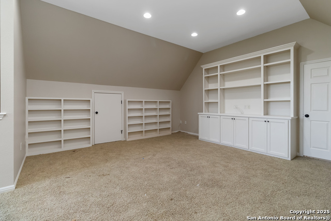
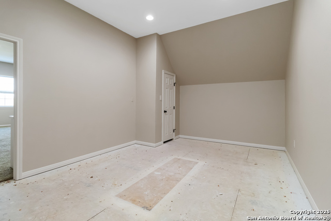
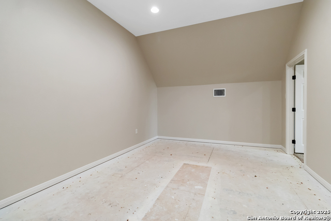
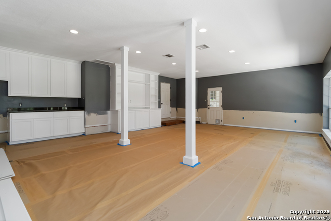
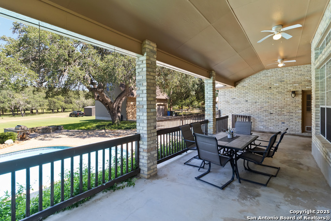
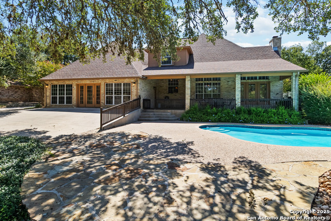
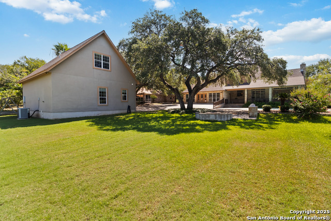
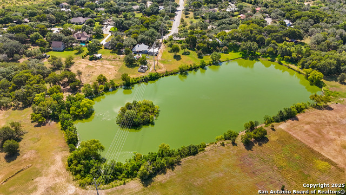
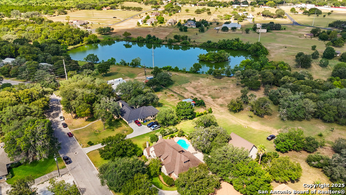
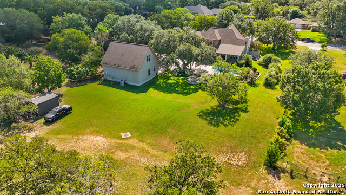
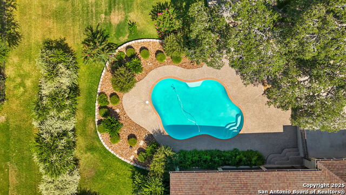
- MLS#: 1892639 ( Single Residential )
- Street Address: 230 Montwood
- Viewed: 50
- Price: $665,000
- Price sqft: $173
- Waterfront: No
- Year Built: 1994
- Bldg sqft: 3837
- Bedrooms: 4
- Total Baths: 4
- Full Baths: 3
- 1/2 Baths: 1
- Garage / Parking Spaces: 2
- Days On Market: 86
- Additional Information
- County: GUADALUPE
- City: Seguin
- Zipcode: 78155
- Subdivision: Deerwood
- District: Seguin
- Elementary School: Call District
- Middle School: Call District
- High School: Call District
- Provided by: Keller Williams Heritage
- Contact: Joe Hassmann
- (210) 383-9366

- DMCA Notice
-
DescriptionThis is more than a home it's a private retreat designed for living, entertaining, and enjoying the good life. Nestled just minutes from downtown Seguin, this spacious 4 bedroom, 3.5 bath residence offers approximately 3,837 sq. ft. of living space plus an additional 1/1 993 sq. ft. detached guest suite perfect for extended family, a private office, craft space, or your dream workout studio. From the moment you arrive, the setting draws you in towering mature trees, lush landscaping, and a sparkling swimming pool set the stage for relaxation and connection. Steps from your backyard, you have direct access to a serene 15.89 acre lake, ideal for kayaking or simply unwinding at the water's edge. With no HOA, you have the freedom to live your lifestyle your way. Inside, the thoughtful floorplan offers two living areas, two dining spaces, and an island kitchen perfect for gathering. The downstairs master suite feels like its own retreat with a private courtyard, walk in shower, dual vanities and dual walk in closets. A huge game or workout room, dedicated office, and two fireplaces give you flexible spaces to fit your needs. The 4 sided brick exterior speaks to quality and timeless appeal. Step outside and you'll find your personal entertainment haven: a large covered patio, outdoor kitchen, fire pit, and .0864 acres to host memorable gatherings poolside. The detached 2 car garage, additional storage building, and generous driveway offer space for all your hobbies, tools, and toys. Whether you're seeking a weekend escape or a full time residence, this property blends the peace of nature with the convenience of town offering you room to spread out, entertain, and create lasting memories.
Features
Possible Terms
- Conventional
- FHA
- VA
- Cash
Air Conditioning
- Two Central
Apprx Age
- 31
Builder Name
- Unknown
Construction
- Pre-Owned
Contract
- Exclusive Right To Sell
Days On Market
- 80
Currently Being Leased
- No
Dom
- 80
Elementary School
- Call District
Exterior Features
- Brick
- 4 Sides Masonry
Fireplace
- Two
- Living Room
- Family Room
Floor
- Carpeting
- Saltillo Tile
- Laminate
Foundation
- Slab
Garage Parking
- Two Car Garage
- Detached
Heating
- Central
Heating Fuel
- Electric
High School
- Call District
Home Owners Association Mandatory
- None
Inclusions
- Ceiling Fans
- Washer Connection
- Dryer Connection
- Cook Top
- Built-In Oven
- Microwave Oven
- Disposal
- Dishwasher
- Ice Maker Connection
- Electric Water Heater
- Smooth Cooktop
- Double Ovens
Instdir
- IH 10 to 90
- Left on Sunbelt Rd
- Right on Montwood.
Interior Features
- Two Living Area
- Separate Dining Room
- Two Eating Areas
- Island Kitchen
- Breakfast Bar
- Study/Library
- Game Room
- Utility Room Inside
- Converted Garage
- High Ceilings
- Open Floor Plan
- Laundry Room
- Walk in Closets
Kitchen Length
- 15
Legal Desc Lot
- 72
Legal Description
- Lot: 72 Blk: Addn: Deerwood Circle
Lot Description
- On Greenbelt
- Water View
- 1/2-1 Acre
- Mature Trees (ext feat)
- Level
Middle School
- Call District
Miscellaneous
- None/not applicable
Neighborhood Amenities
- Lake/River Park
Occupancy
- Owner
Other Structures
- Shed(s)
- Storage
Owner Lrealreb
- No
Ph To Show
- 800-746-9464
Possession
- Closing/Funding
Property Type
- Single Residential
Recent Rehab
- No
Roof
- Composition
School District
- Seguin
Source Sqft
- Appsl Dist
Style
- Two Story
- Traditional
Total Tax
- 13987
Utility Supplier Elec
- GVEC
Utility Supplier Grbge
- City Seguin
Utility Supplier Other
- Septic
Utility Supplier Sewer
- City Seguin
Utility Supplier Water
- Springs Hill
Views
- 50
Virtual Tour Url
- https://youtu.be/ND-kedlfYC8
Water/Sewer
- Water System
- Sewer System
- Septic
Window Coverings
- Some Remain
Year Built
- 1994
Property Location and Similar Properties