
- Ron Tate, Broker,CRB,CRS,GRI,REALTOR ®,SFR
- By Referral Realty
- Mobile: 210.861.5730
- Office: 210.479.3948
- Fax: 210.479.3949
- rontate@taterealtypro.com
Property Photos
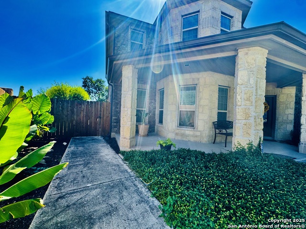

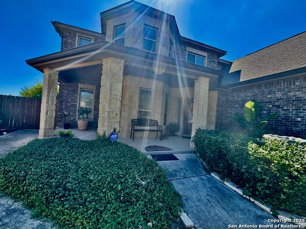
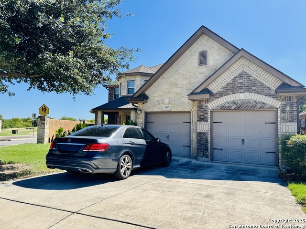
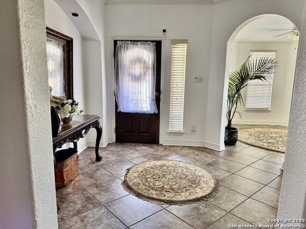
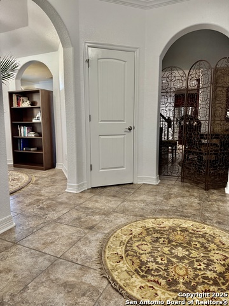
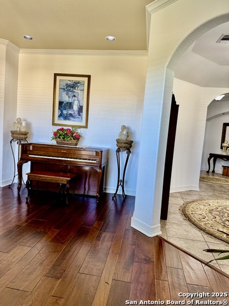
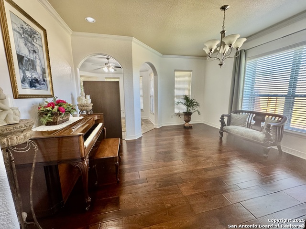
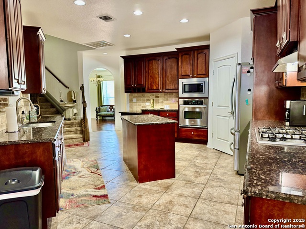
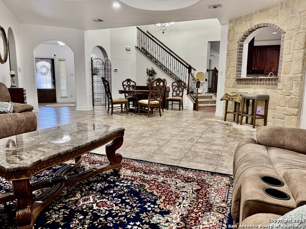
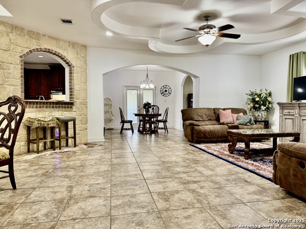
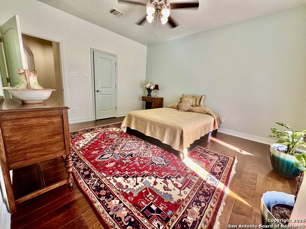
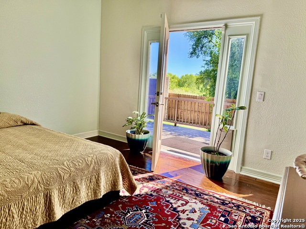
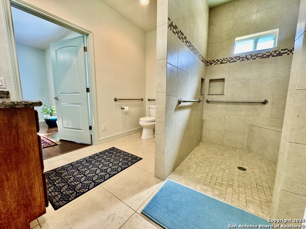
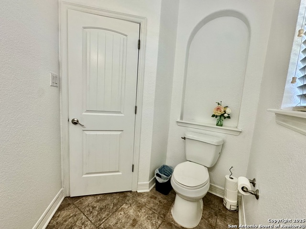
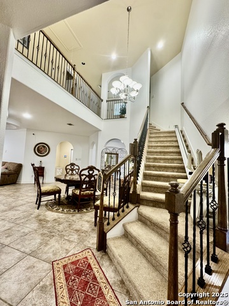
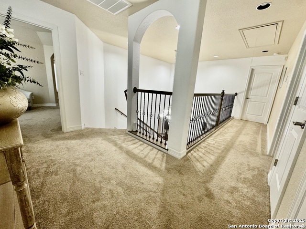
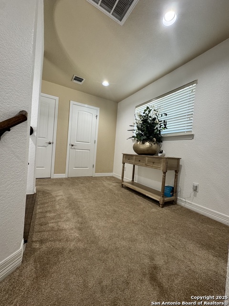
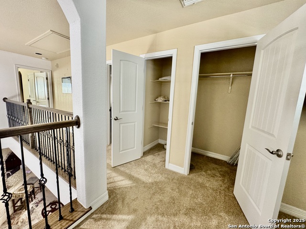
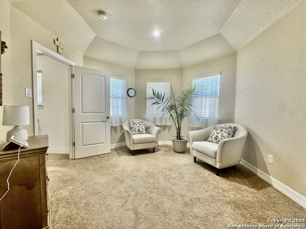
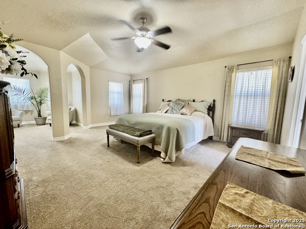
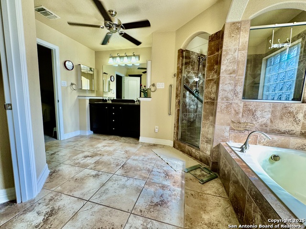
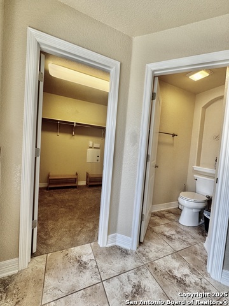
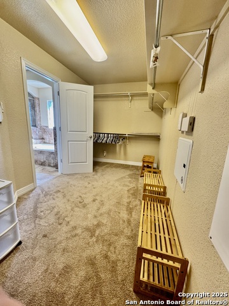
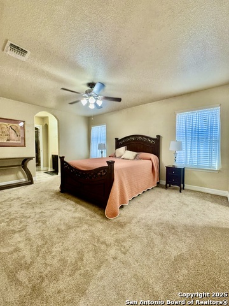
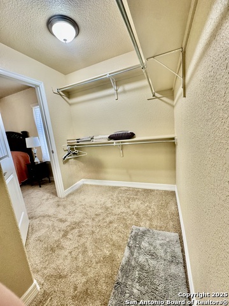
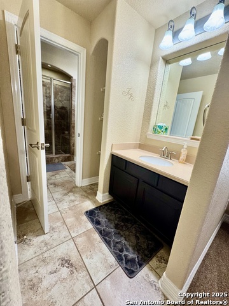
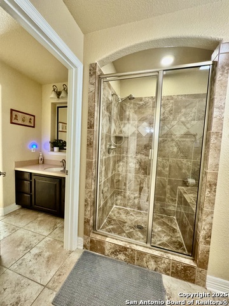
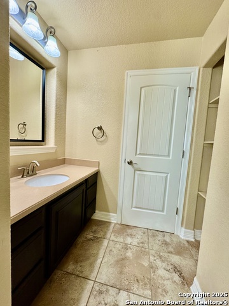
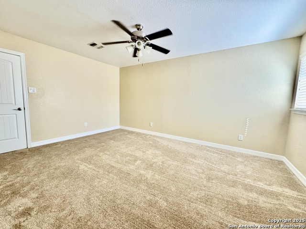
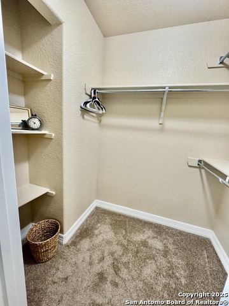
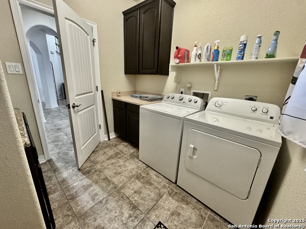
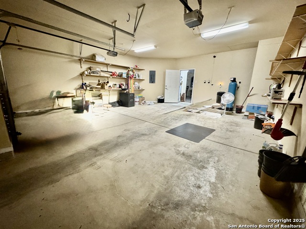
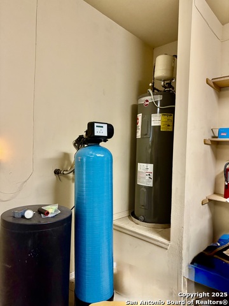
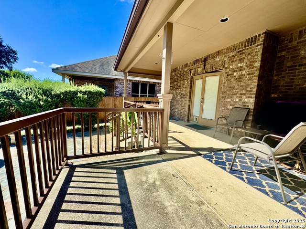
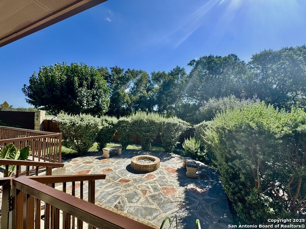
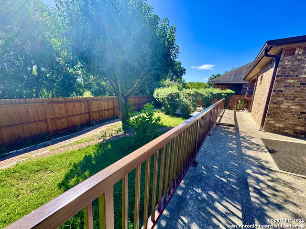
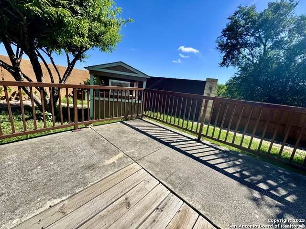
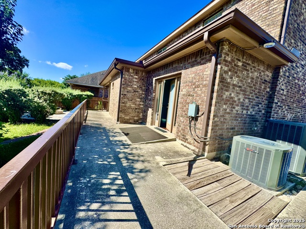
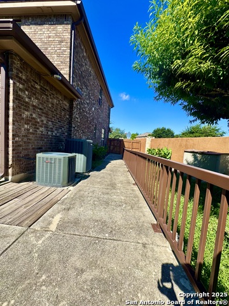
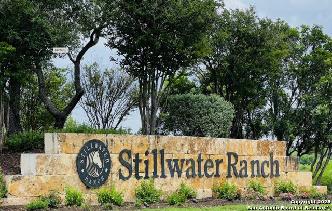
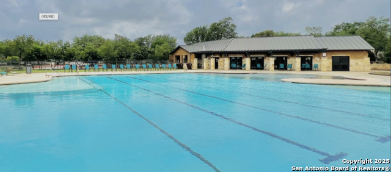
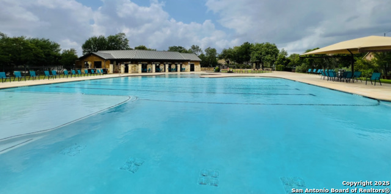
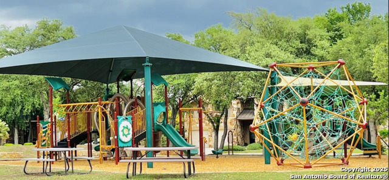
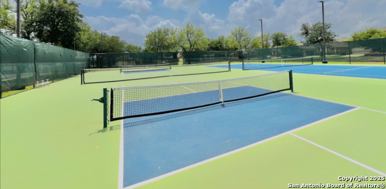
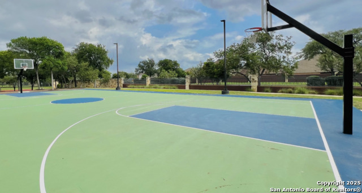
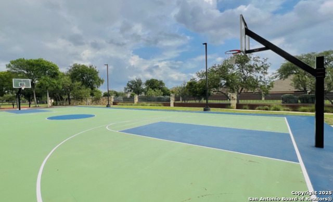
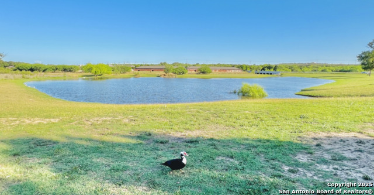
- MLS#: 1893218 ( Single Residential )
- Street Address: 12447 Stillwater Crk
- Viewed: 79
- Price: $585,000
- Price sqft: $155
- Waterfront: No
- Year Built: 2010
- Bldg sqft: 3774
- Bedrooms: 4
- Total Baths: 4
- Full Baths: 3
- 1/2 Baths: 1
- Garage / Parking Spaces: 2
- Days On Market: 131
- Additional Information
- County: BEXAR
- City: San Antonio
- Zipcode: 78254
- Subdivision: Stillwater Ranch
- District: Northside
- Elementary School: Scarborough
- Middle School: FOLKS
- High School: Sotomayor
- Provided by: Legendary Realty
- Contact: Sabrina Calvillo
- (210) 214-2685

- DMCA Notice
-
Description**OPEN HOUSE SATURDAY DECEMBER 13TH, 11 1PM ** This rare gem blends accessibility, comfort, and style. Thoughtfully designed for all stages of life, it features two primary suites one upstairs and a wheelchair accessible master suite downstairs with its own private entrance. Accessibility includes a roll in shower, bidet toilet, stair chair lift, wide doorways, and step free access to the backyard through double insulated glass doors. Fresh white paint, custom cabinets, and large walk in closets throughout. Upstairs suite offers a bay window sitting area and Jack & Jill bath with private vanities. Enjoy a 1/4 acre lot with covered patio, firepit, and gazebo. Backs to the scenic 2.1 mile StillWater Ranch Nature Trail. Includes all appliances, semi furnished option, 2 car garage, water softener, Wi Fi thermostats, and pre wired security. 4 sided brick, move in ready, and close to resort style amenities.
Features
Possible Terms
- Conventional
- FHA
- VA
- Cash
Accessibility
- 2+ Access Exits
- 36 inch or more wide halls
- Chairlift
- Grab Bars in Bathroom(s)
- Stall Shower
- Wheelchair Accessible
Air Conditioning
- Two Central
Apprx Age
- 15
Block
- 50
Builder Name
- UNK
Construction
- Pre-Owned
Contract
- Exclusive Right To Sell
Days On Market
- 125
Currently Being Leased
- No
Dom
- 125
Elementary School
- Scarborough
Energy Efficiency
- Programmable Thermostat
- Double Pane Windows
Exterior Features
- Brick
- 4 Sides Masonry
- Siding
Fireplace
- Not Applicable
Floor
- Carpeting
- Ceramic Tile
- Wood
Foundation
- Slab
Garage Parking
- Two Car Garage
Heating
- Central
Heating Fuel
- Electric
- Natural Gas
High School
- Sotomayor High School
Home Owners Association Fee
- 360
Home Owners Association Frequency
- Semi-Annually
Home Owners Association Mandatory
- Mandatory
Home Owners Association Name
- STILLWATER RANCH HOA
- INC
Inclusions
- Ceiling Fans
- Washer Connection
- Dryer Connection
- Washer
- Dryer
- Cook Top
- Built-In Oven
- Microwave Oven
- Stove/Range
- Gas Cooking
- Refrigerator
- Dishwasher
- Ice Maker Connection
- Water Softener (owned)
- Security System (Leased)
- Pre-Wired for Security
- Garage Door Opener
- Plumb for Water Softener
- Solid Counter Tops
- Custom Cabinets
- City Garbage service
Instdir
- Take N Loop 1604 W
- Exit Culebra Rd
- Take a right on Culebra Rd
- Take a right on Stillwater Pkwy
- Take the traffic circle to continue on Stillwater Pkwy
- Take a right on StillWater Crk at 4 way Stop sign. Home is the first home on corner of Pkwy and Crk.
Interior Features
- Liv/Din Combo
- Separate Dining Room
- Eat-In Kitchen
- Two Eating Areas
- Island Kitchen
- Walk-In Pantry
- Secondary Bedroom Down
- 1st Floor Lvl/No Steps
- High Ceilings
- Open Floor Plan
- Cable TV Available
- High Speed Internet
- Laundry Main Level
- Laundry Room
- Walk in Closets
- Attic - Access only
- Attic - Pull Down Stairs
Kitchen Length
- 11
Legal Desc Lot
- 110
Legal Description
- CB 4450G (STILLWATER RANCH UT-3)
- BLOCK 50 LOT 110
Lot Description
- Corner
- On Greenbelt
- 1/4 - 1/2 Acre
- Partially Wooded
Lot Improvements
- Street Paved
- Sidewalks
- Streetlights
Middle School
- FOLKS
Miscellaneous
- Estate Sale Probate
- As-Is
Multiple HOA
- No
Neighborhood Amenities
- Pool
- Tennis
- Clubhouse
- Park/Playground
- Jogging Trails
- Bike Trails
- Basketball Court
Occupancy
- Vacant
Other Structures
- Storage
Owner Lrealreb
- No
Ph To Show
- 2102222227
Possession
- Closing/Funding
Property Type
- Single Residential
Recent Rehab
- No
Roof
- Composition
School District
- Northside
Source Sqft
- Appsl Dist
Style
- Two Story
Total Tax
- 9455
Utility Supplier Elec
- CPS
Utility Supplier Gas
- CPS
Utility Supplier Grbge
- Tiger
Utility Supplier Sewer
- SAWS
Utility Supplier Water
- SAWS
Views
- 79
Water/Sewer
- Water System
Window Coverings
- All Remain
Year Built
- 2010
Property Location and Similar Properties