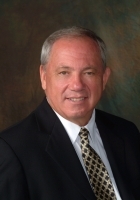
- Ron Tate, Broker,CRB,CRS,GRI,REALTOR ®,SFR
- By Referral Realty
- Mobile: 210.861.5730
- Office: 210.479.3948
- Fax: 210.479.3949
- rontate@taterealtypro.com
Property Photos
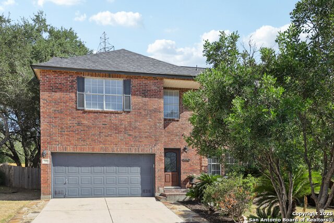

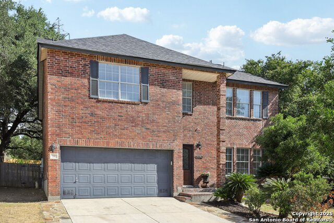
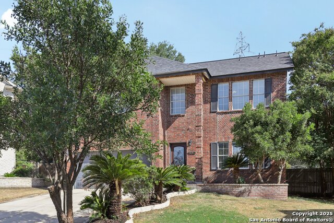
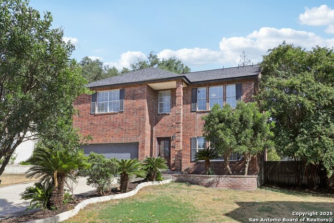
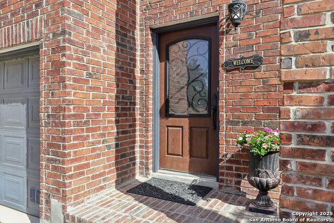
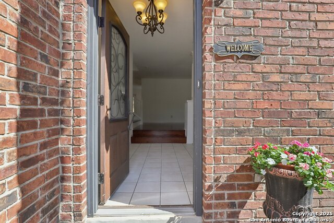
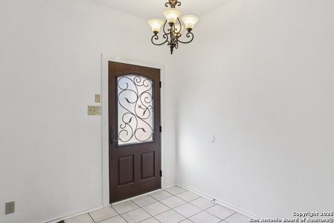
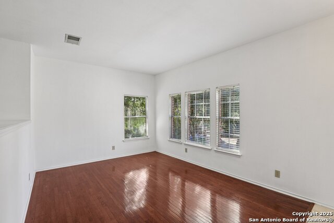
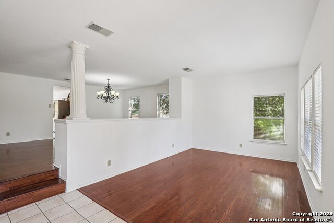
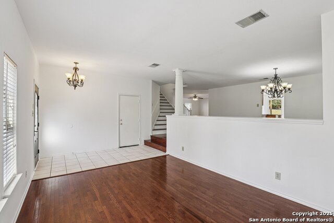
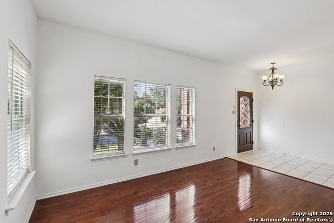
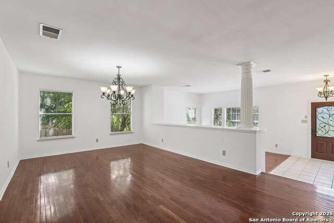
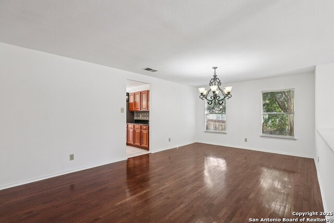
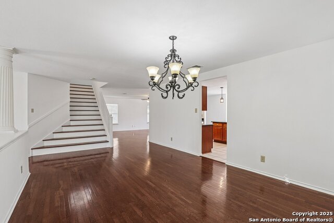
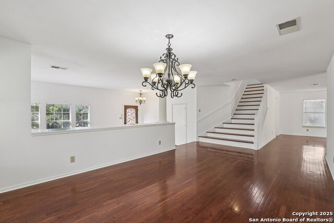
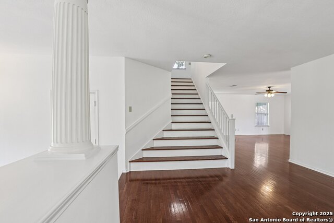
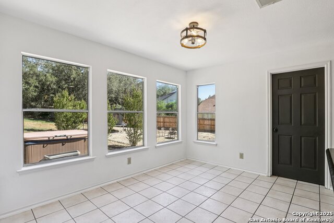
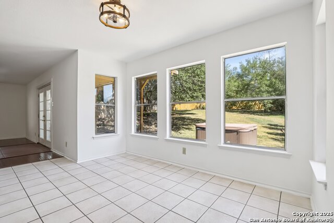
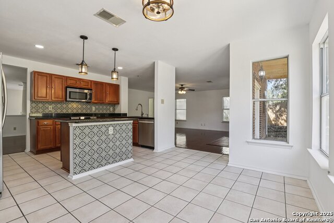
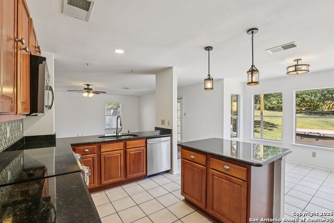
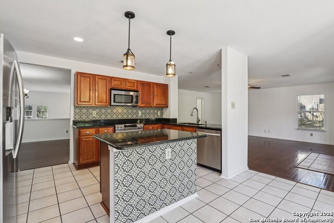
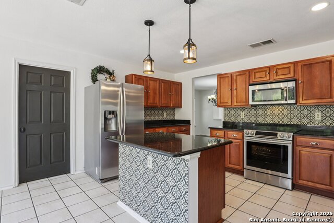
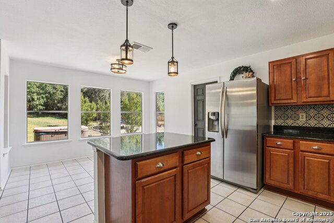
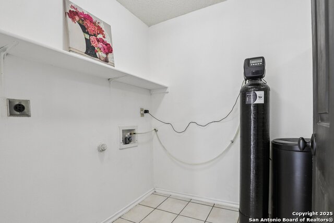
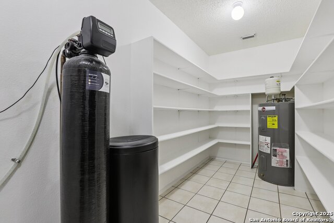
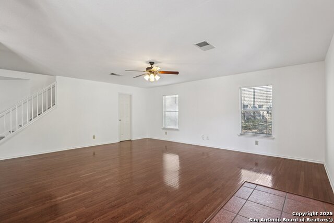
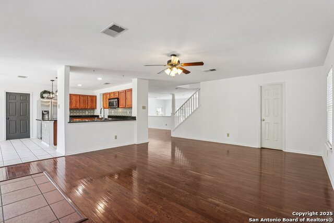
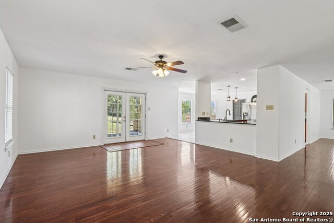
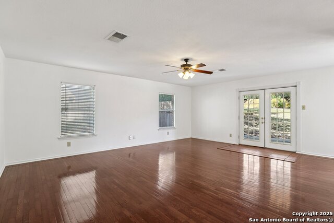
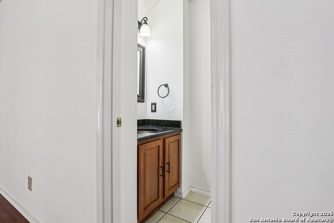
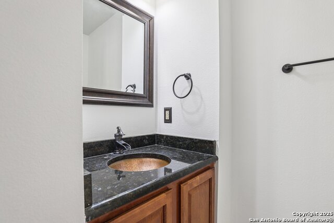
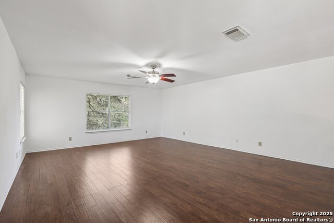
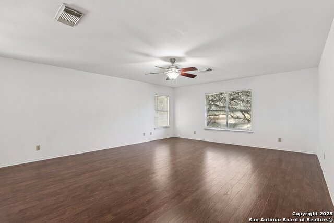
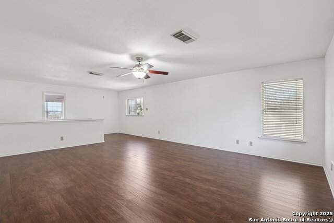
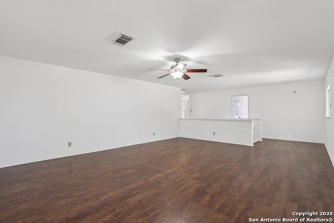
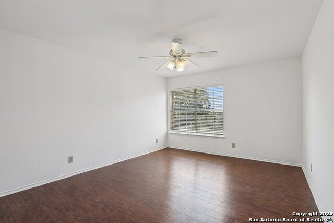
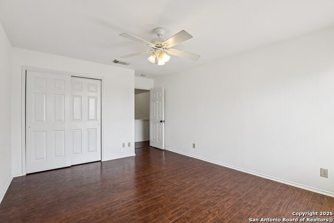
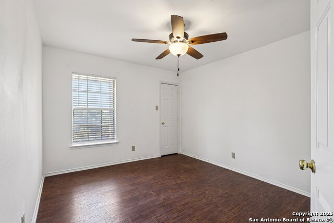
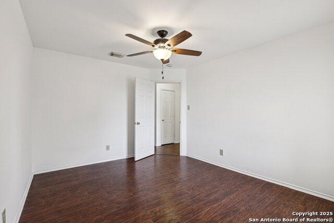
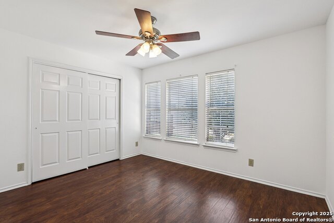
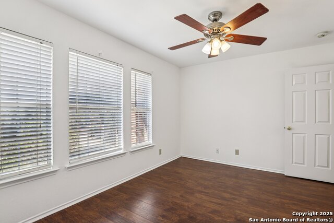
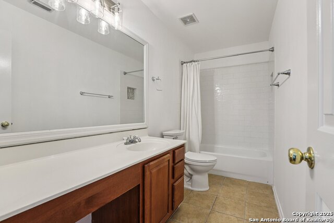
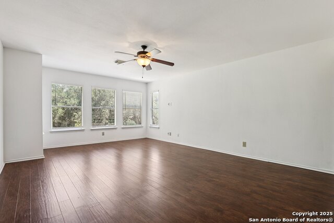
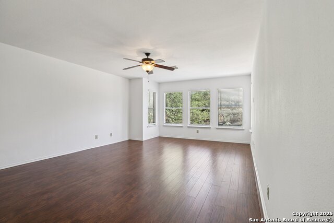
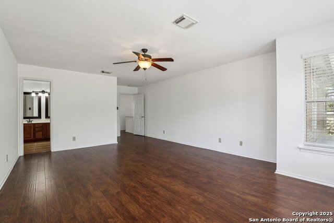
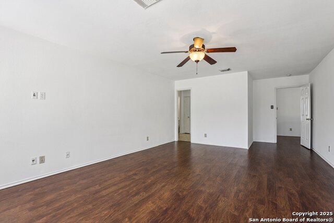
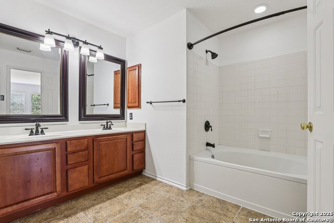
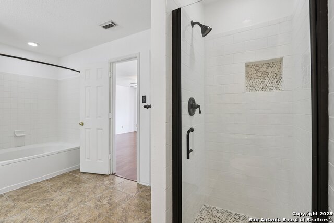
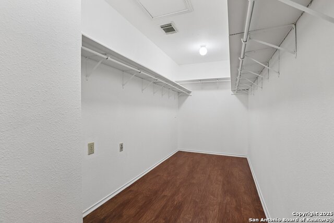
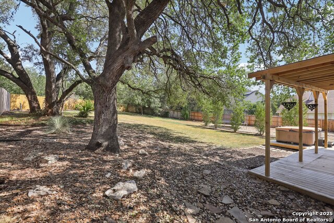
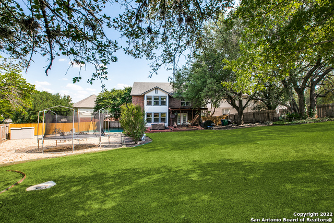









Reduced
- MLS#: 1893903 ( Single Residential )
- Street Address: 16 Marella Dr
- Viewed: 10
- Price: $530,000
- Price sqft: $159
- Waterfront: No
- Year Built: 2000
- Bldg sqft: 3324
- Bedrooms: 4
- Total Baths: 3
- Full Baths: 2
- 1/2 Baths: 1
- Garage / Parking Spaces: 2
- Days On Market: 37
- Additional Information
- County: BEXAR
- City: San Antonio
- Zipcode: 78248
- Subdivision: Rosewood Gardens
- District: North East I.S.D.
- Elementary School: Huebner
- Middle School: Eisenhower
- High School: Churchill
- Provided by: Home Team of America
- Contact: Adriana Bickerstaff
- (210) 909-5678

- DMCA Notice
-
DescriptionGated Community Retreat with Direct School Access & Prime Highway Connectivity! Welcome to this spacious 4 bedroom, 2.5 bath gem nestled on a lush 1/3 acre lot backing to a peaceful greenbelt. Located in a secure gated community, this home offers private pedestrian access from the subdivision directly to the elementary school a rare and convenient perk for families. Move in ready with standout amenities: private basketball court, covered deck, playground, and room to add a pool. Inside, enjoy granite countertops, stainless steel appliances, engineered wood floors, updated tile, fresh paint (August 2025), new roof (August 2025), and stylish fixtures throughout. The large game room provides flexible space for entertainment or relaxation. Additional features include a water softener, full sprinkler system, and all brick exterior for lasting appeal. Commuters will love the easy access to Loop 1604, I 10, US 281, and I 410.
Features
Possible Terms
- Conventional
- FHA
- VA
- TX Vet
- Cash
Air Conditioning
- One Central
Apprx Age
- 25
Builder Name
- KB Homes
Construction
- Pre-Owned
Contract
- Exclusive Right To Sell
Days On Market
- 36
Currently Being Leased
- No
Dom
- 36
Elementary School
- Huebner
Energy Efficiency
- High Efficiency Water Heater
Exterior Features
- 4 Sides Masonry
Fireplace
- Not Applicable
Floor
- Carpeting
- Ceramic Tile
- Wood
Foundation
- Slab
Garage Parking
- Two Car Garage
Green Features
- Drought Tolerant Plants
Heating
- Central
Heating Fuel
- Electric
High School
- Churchill
Home Owners Association Fee
- 169.4
Home Owners Association Frequency
- Quarterly
Home Owners Association Mandatory
- Mandatory
Home Owners Association Name
- ROSEWOOD GARDENS OWNERS ASSOCIATION
Inclusions
- Ceiling Fans
- Chandelier
- Washer Connection
- Dryer Connection
- Self-Cleaning Oven
- Stove/Range
- Dishwasher
- Water Softener (owned)
- Garage Door Opener
Instdir
- Huebner and NW Military
Interior Features
- Two Living Area
- Separate Dining Room
- Eat-In Kitchen
Kitchen Length
- 14
Legal Desc Lot
- 37
Legal Description
- NCB 17857 BLK 7 LOT 37 (ROSEWOOD UT-1 PUD)
Lot Description
- Cul-de-Sac/Dead End
- On Greenbelt
- 1/4 - 1/2 Acre
Lot Improvements
- Curbs
Middle School
- Eisenhower
Multiple HOA
- No
Neighborhood Amenities
- Controlled Access
Other Structures
- Shed(s)
- Storage
Owner Lrealreb
- No
Ph To Show
- 2102222227
Possession
- Closing/Funding
Property Type
- Single Residential
Roof
- Composition
School District
- North East I.S.D.
Source Sqft
- Appsl Dist
Style
- Two Story
- Traditional
Total Tax
- 11622.62
Utility Supplier Elec
- CPS
Utility Supplier Gas
- SAWS
Utility Supplier Water
- SAWS
Views
- 10
Water/Sewer
- Water System
- Sewer System
Window Coverings
- Some Remain
Year Built
- 2000
Property Location and Similar Properties