
- Ron Tate, Broker,CRB,CRS,GRI,REALTOR ®,SFR
- By Referral Realty
- Mobile: 210.861.5730
- Office: 210.479.3948
- Fax: 210.479.3949
- rontate@taterealtypro.com
Property Photos
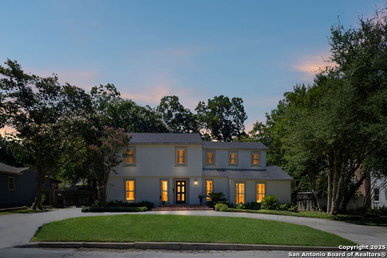

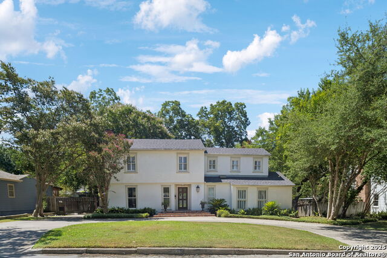
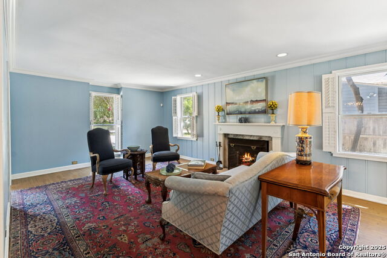
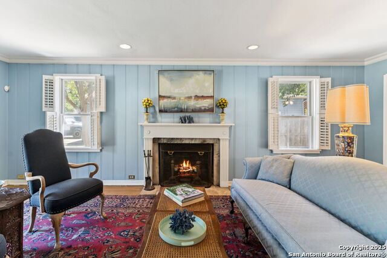
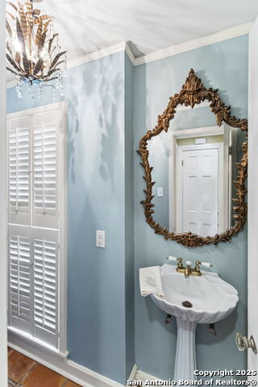
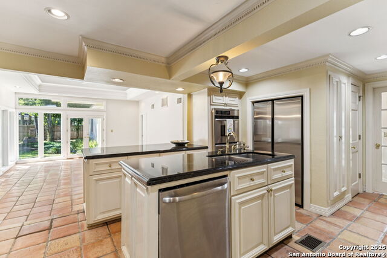
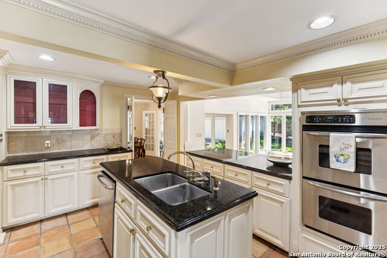
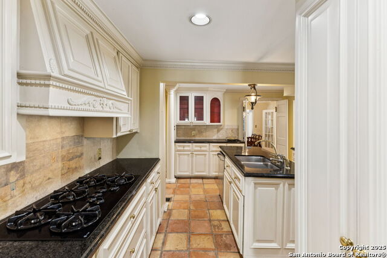
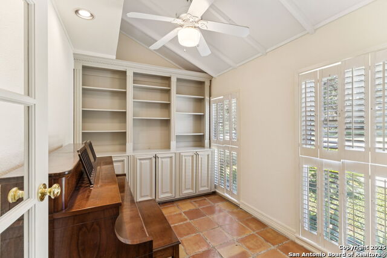
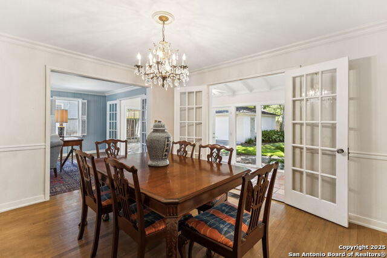
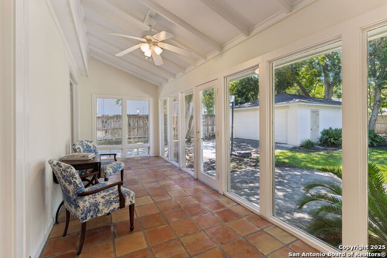
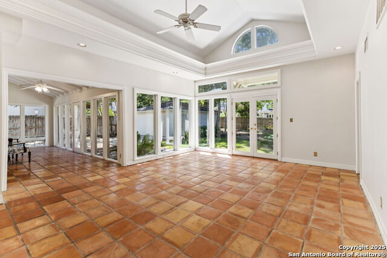
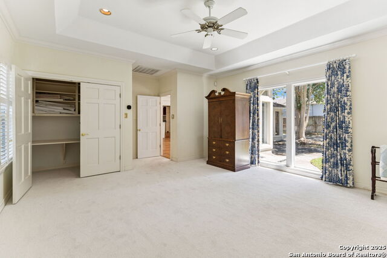
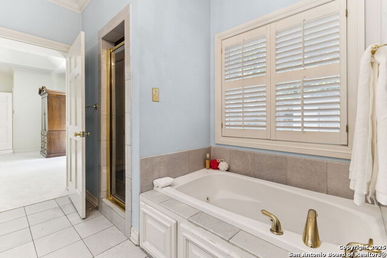
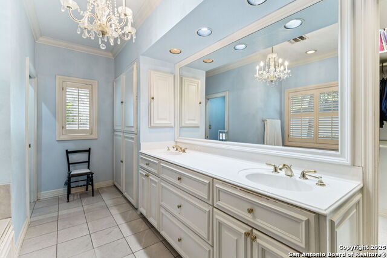
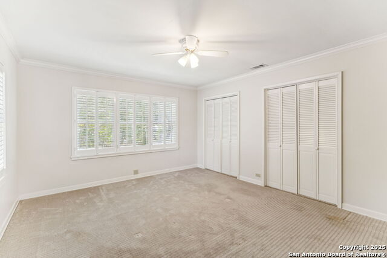
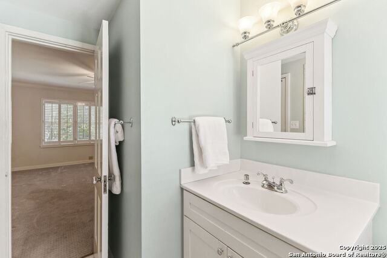
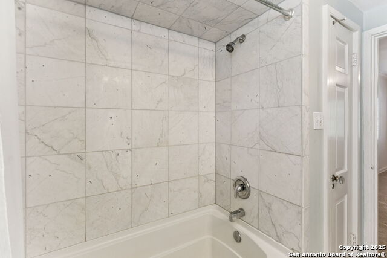
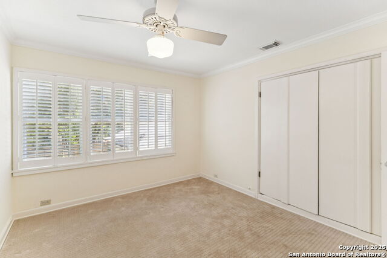
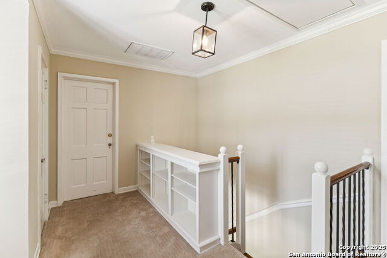
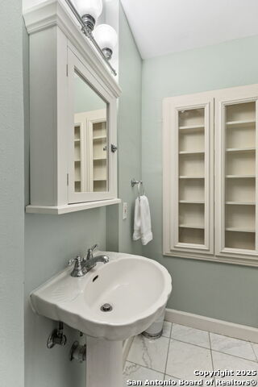
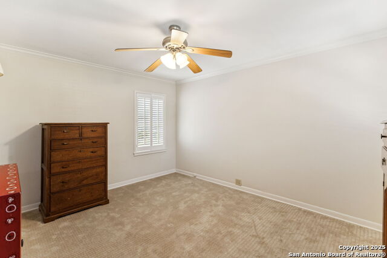
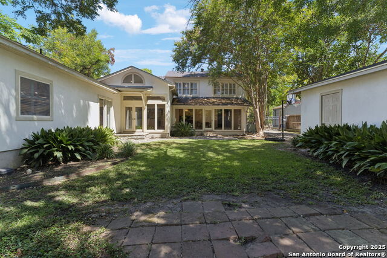
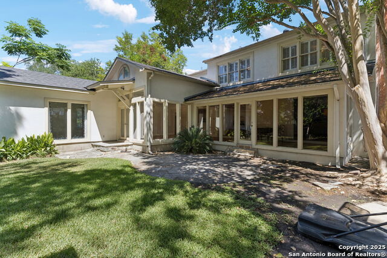
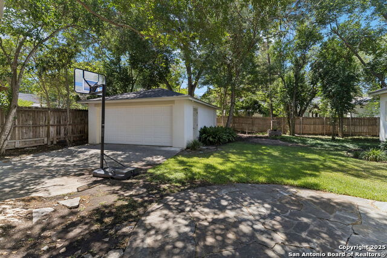
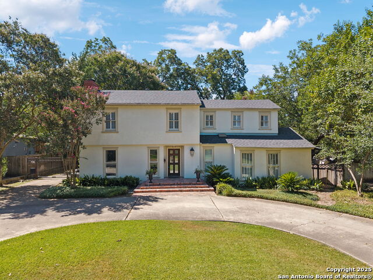
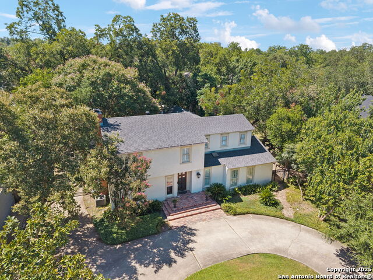
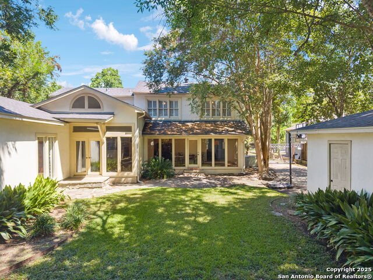
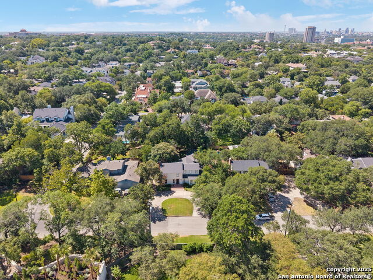
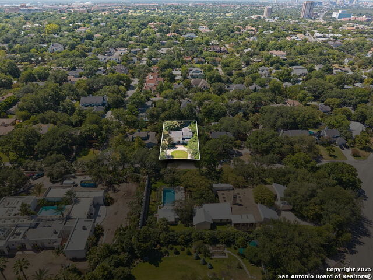
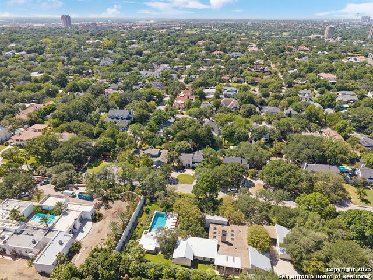
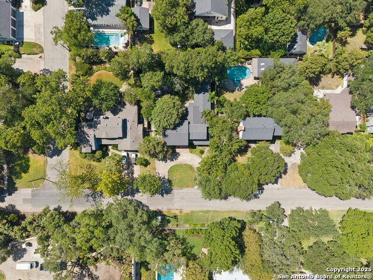
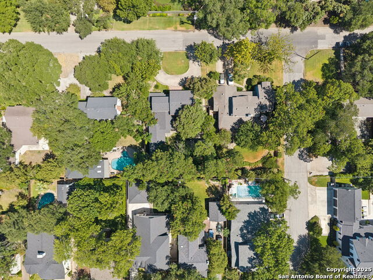











































- MLS#: 1894189 ( Single Residential )
- Street Address: 420 Grandview
- Viewed: 10
- Price: $1,250,000
- Price sqft: $334
- Waterfront: No
- Year Built: 1935
- Bldg sqft: 3740
- Bedrooms: 5
- Total Baths: 5
- Full Baths: 4
- 1/2 Baths: 1
- Garage / Parking Spaces: 2
- Days On Market: 63
- Additional Information
- County: BEXAR
- City: Terrell Hills
- Zipcode: 78209
- Subdivision: Terrell Hills
- District: Alamo Heights I.S.D.
- Elementary School: Woodridge
- Middle School: Alamo Heights
- High School: Alamo Heights
- Provided by: Phyllis Browning Company
- Contact: Susan Gragg
- (210) 860-0040

- DMCA Notice
-
DescriptionThis spacious 5 bedroom, 4.5 bathroom home blends classic 1930s charm with a modern addition completed in 2000. Originally built in 1935, the house retains its character with period details like hardwood floors, original trim, and vintage touches, while the recent expansion offers updated living space, including a large first floor primary suite and open concept kitchen/family room area. The main home offers a flexible layout perfect for families or entertaining, with generously sized bedrooms and multiple en suite bathrooms. The 2000 addition adds functionality and room to grow, but the property still offers a great opportunity for further updates and personalization. A detached garage sits behind the home and includes a workshop and storage room. With solid bones, ample space, and a sought after mix of old and new, this home is ideal for buyers looking to invest in a unique property with character and potential.
Features
Possible Terms
- Conventional
- FHA
- VA
Accessibility
- Level Lot
- Level Drive
Air Conditioning
- Two Central
Apprx Age
- 90
Builder Name
- Unknown
Construction
- Pre-Owned
Contract
- Exclusive Agency
Days On Market
- 61
Currently Being Leased
- No
Dom
- 61
Elementary School
- Woodridge
Energy Efficiency
- Programmable Thermostat
- Ceiling Fans
Exterior Features
- Stucco
Fireplace
- One
- Living Room
- Wood Burning
Floor
- Carpeting
- Saltillo Tile
- Marble
- Wood
Foundation
- Slab
Garage Parking
- Two Car Garage
- Detached
Heating
- Central
Heating Fuel
- Natural Gas
High School
- Alamo Heights
Home Owners Association Mandatory
- None
Home Faces
- North
Inclusions
- Ceiling Fans
- Chandelier
- Washer Connection
- Dryer Connection
- Cook Top
- Built-In Oven
- Self-Cleaning Oven
- Microwave Oven
- Gas Cooking
- Refrigerator
- Disposal
- Dishwasher
- Ice Maker Connection
- Gas Water Heater
- Garage Door Opener
- Solid Counter Tops
- Double Ovens
- Custom Cabinets
- City Garbage service
Instdir
- Take N. New Braunfels and turn east on Grandview
Interior Features
- Two Living Area
- Separate Dining Room
- Island Kitchen
- Breakfast Bar
- Walk-In Pantry
- Study/Library
- High Ceilings
- Pull Down Storage
- Skylights
- Laundry Main Level
- Laundry Room
- Walk in Closets
Kitchen Length
- 12
Legal Desc Lot
- 27A
Legal Description
- Cb 4054 Blk 2 Lot 27A Terrell Hills
Lot Description
- 1/4 - 1/2 Acre
- Level
Lot Improvements
- Street Paved
- Streetlights
- City Street
Middle School
- Alamo Heights
Neighborhood Amenities
- Park/Playground
Occupancy
- Vacant
Owner Lrealreb
- Yes
Ph To Show
- 210-222-2222
Possession
- Closing/Funding
Property Type
- Single Residential
Roof
- Composition
School District
- Alamo Heights I.S.D.
Source Sqft
- Appsl Dist
Style
- Two Story
- Traditional
Total Tax
- 20552
Utility Supplier Elec
- CPS
Utility Supplier Gas
- CPS
Utility Supplier Grbge
- City
Utility Supplier Sewer
- City
Utility Supplier Water
- SAWS
Views
- 10
Virtual Tour Url
- https://properties.615.media/sites/jnqwlbl/unbranded
Water/Sewer
- City
Window Coverings
- All Remain
Year Built
- 1935
Property Location and Similar Properties