
- Ron Tate, Broker,CRB,CRS,GRI,REALTOR ®,SFR
- By Referral Realty
- Mobile: 210.861.5730
- Office: 210.479.3948
- Fax: 210.479.3949
- rontate@taterealtypro.com
Property Photos
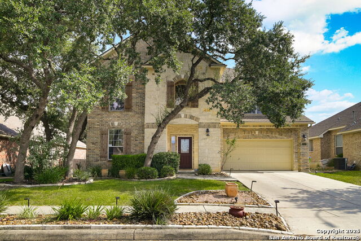

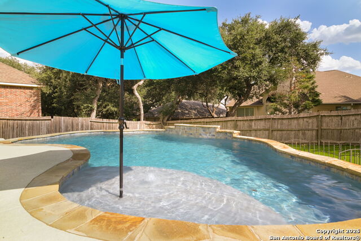
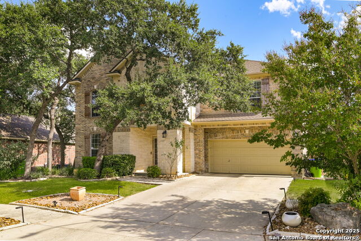
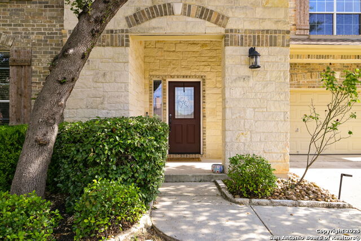
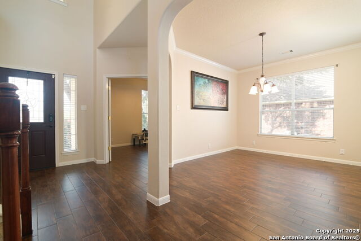
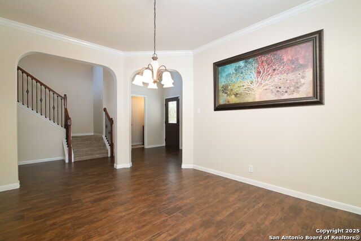
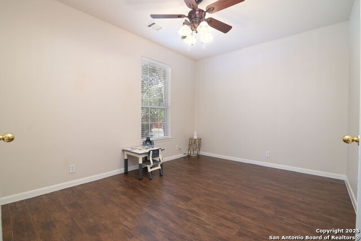
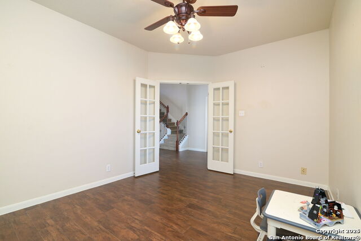
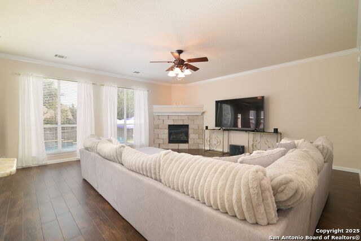
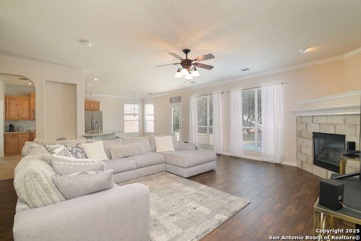
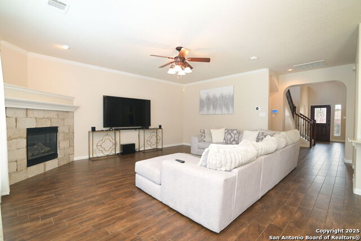
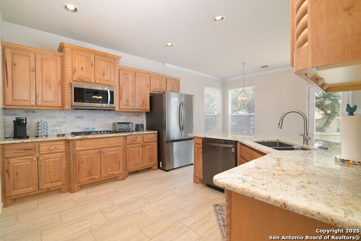
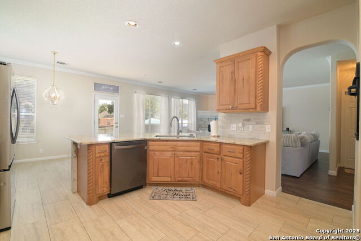
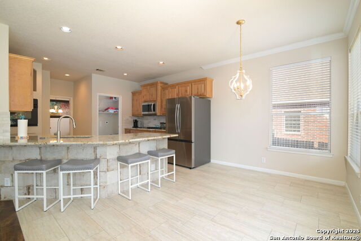
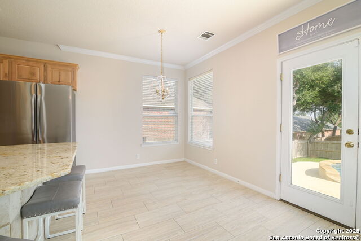
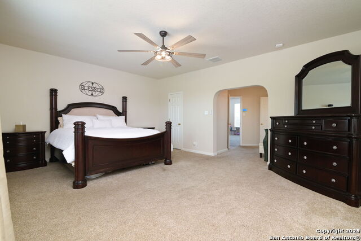
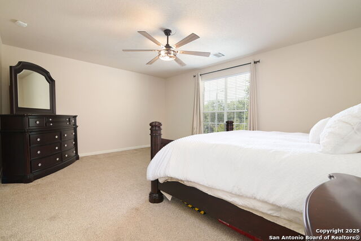
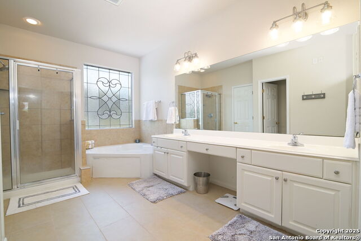
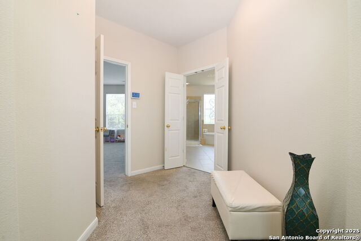
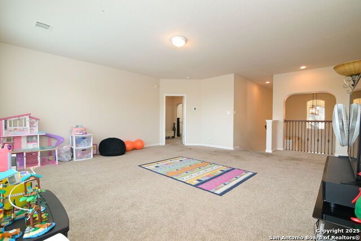
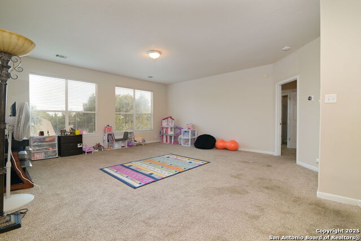
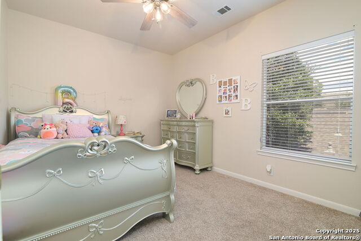
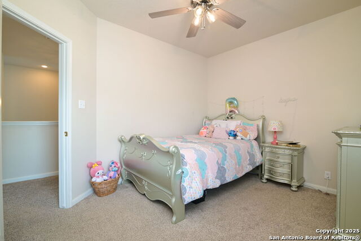
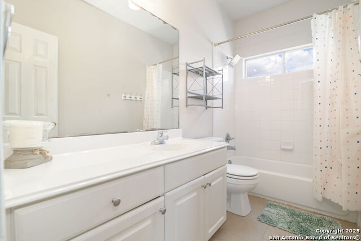
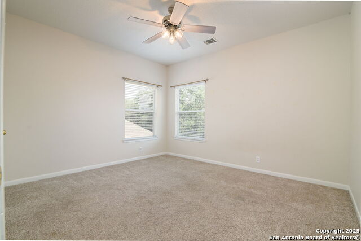
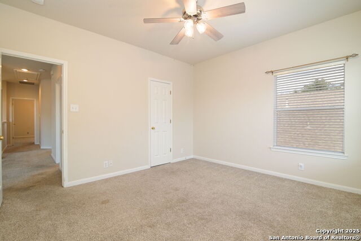
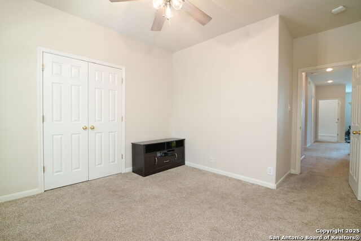
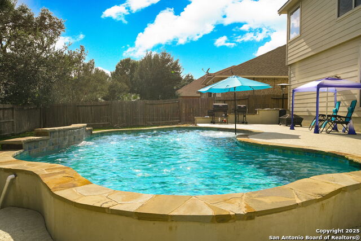
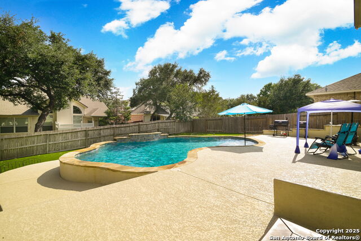
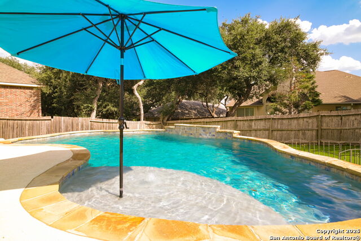
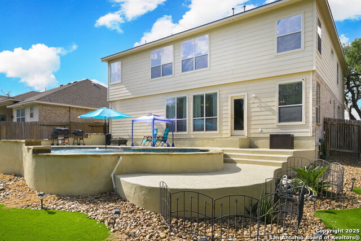
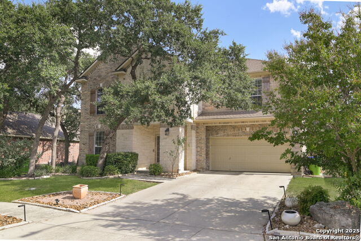
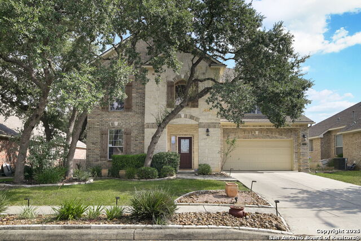
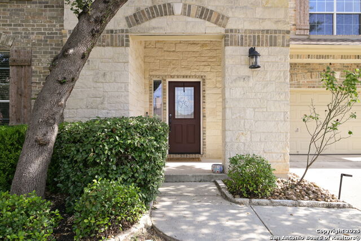
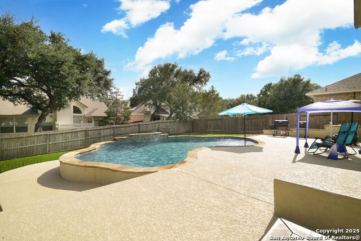
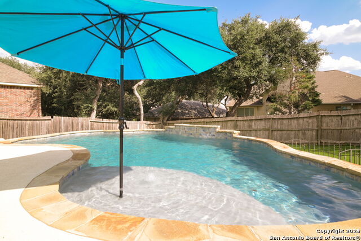
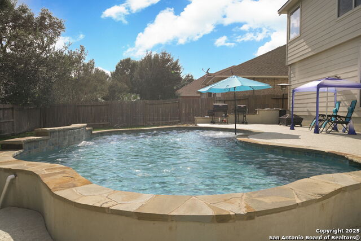
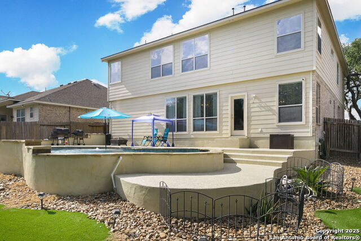
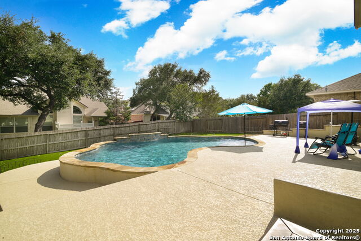
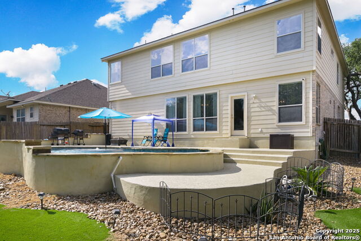
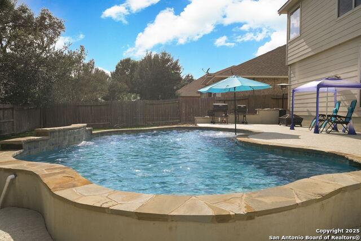
- MLS#: 1895086 ( Single Residential )
- Street Address: 8918 Cordes
- Viewed: 58
- Price: $574,990
- Price sqft: $183
- Waterfront: No
- Year Built: 2004
- Bldg sqft: 3145
- Bedrooms: 4
- Total Baths: 3
- Full Baths: 2
- 1/2 Baths: 1
- Garage / Parking Spaces: 3
- Days On Market: 123
- Additional Information
- County: BEXAR
- City: Helotes
- Zipcode: 78023
- Subdivision: Enclave At Sonoma Ranch
- District: Northside
- Elementary School: Beard
- Middle School: Hector Garcia
- High School: Louis D Brandeis
- Provided by: eXp Realty
- Contact: Lisa Marie Guzman
- (888) 519-7431

- DMCA Notice
-
DescriptionLooking for a home that has it all? Picture yourself relaxing by your own heated pool, hosting unforgettable gatherings under the stars, or whipping up dinner with the ease of gas cooking. Oh and don't forget the 3 car tandem garage, all inside a private gated community! This 4 bedroom beauty is designed with space and comfort in mind. High ceilings and an open floor plan welcome you in, while a private study and two living areas give everyone room to spread out. The chef's kitchen is a true showstopper complete with a gas cooktop, built in oven and microwave, granite counters, breakfast bar, and rich wood cabinetry. You'll love having both a breakfast nook for casual mornings and a formal dining room for special occasions. The primary suite is your personal retreat with two closets and a spa inspired bath featuring dual vanities, a soaking tub, a walk in shower, and even a makeup vanity. Secondary bedrooms are generously sized so everyone has their own space. Step outside and you'll find your backyard oasis with low maintenance artificial turf and plenty of room to entertain. The front yard, on the other hand, greets you with lush green grass and great curb appeal. Added perks include a water softener and tons of storage throughout. All this, plus an unbeatable location in the sought after NISD school district. Just minutes to Valero, UTSA, Medtronic, Medical Center, and USAA not to mention shopping and dining at La Cantera and The Rim.
Features
Possible Terms
- Conventional
- FHA
- VA
- TX Vet
- Cash
Air Conditioning
- Two Central
Apprx Age
- 21
Block
- 18
Builder Name
- Newmark
Construction
- Pre-Owned
Contract
- Exclusive Right To Sell
Days On Market
- 121
Dom
- 121
Elementary School
- Beard
Exterior Features
- Brick
- Stone/Rock
- Cement Fiber
Fireplace
- One
Floor
- Carpeting
- Ceramic Tile
Foundation
- Slab
Garage Parking
- Three Car Garage
- Tandem
Heating
- Central
Heating Fuel
- Natural Gas
High School
- Louis D Brandeis
Home Owners Association Fee
- 380
Home Owners Association Frequency
- Annually
Home Owners Association Mandatory
- Mandatory
Home Owners Association Name
- SONOMA RANCH HOA
Inclusions
- Ceiling Fans
- Chandelier
- Washer Connection
- Dryer Connection
- Cook Top
- Built-In Oven
- Self-Cleaning Oven
- Microwave Oven
- Disposal
- Dishwasher
- Ice Maker Connection
- Water Softener (owned)
- Smoke Alarm
- Garage Door Opener
- Plumb for Water Softener
- Solid Counter Tops
Instdir
- Kyle Seale Pwk- Left on Sonoma Pkwy - Right on Los Sonoma Rio- Right on Los Lunas Rd- Left on Cordes Jct. - House will be on the left
Interior Features
- Two Living Area
- Separate Dining Room
- Two Eating Areas
- Breakfast Bar
- Walk-In Pantry
- Study/Library
- Utility Room Inside
- All Bedrooms Upstairs
- 1st Floor Lvl/No Steps
- High Ceilings
- Open Floor Plan
- Cable TV Available
- High Speed Internet
- Laundry Main Level
- Laundry Room
Kitchen Length
- 12
Legal Desc Lot
- 87
Legal Description
- Cb 4544A Blk 18 Lot 87 Sonoma Ranch Ut-5A
Lot Improvements
- Street Paved
- Curbs
- Sidewalks
Middle School
- Hector Garcia
Multiple HOA
- No
Neighborhood Amenities
- Controlled Access
- Pool
- Tennis
- Clubhouse
- Park/Playground
- BBQ/Grill
- Volleyball Court
Occupancy
- Owner
Owner Lrealreb
- No
Ph To Show
- 2102222227
Possession
- Closing/Funding
Property Type
- Single Residential
Roof
- Composition
School District
- Northside
Source Sqft
- Appsl Dist
Style
- Two Story
Total Tax
- 10448
Utility Supplier Elec
- CPS
Utility Supplier Gas
- CPS
Utility Supplier Sewer
- SAWS
Utility Supplier Water
- SAWS
Views
- 58
Water/Sewer
- Water System
- Sewer System
Window Coverings
- All Remain
Year Built
- 2004
Property Location and Similar Properties