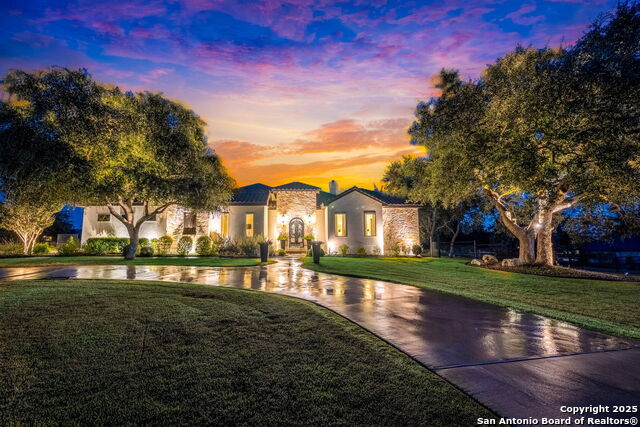
- Ron Tate, Broker,CRB,CRS,GRI,REALTOR ®,SFR
- By Referral Realty
- Mobile: 210.861.5730
- Office: 210.479.3948
- Fax: 210.479.3949
- rontate@taterealtypro.com
Property Photos










































































- MLS#: 1895106 ( Single Residential )
- Street Address: 1316 Vintage Way
- Viewed: 63
- Price: $1,300,000
- Price sqft: $359
- Waterfront: No
- Year Built: 2014
- Bldg sqft: 3617
- Bedrooms: 5
- Total Baths: 5
- Full Baths: 4
- 1/2 Baths: 1
- Garage / Parking Spaces: 3
- Days On Market: 78
- Acreage: 1.00 acres
- Additional Information
- County: COMAL
- City: New Braunfels
- Zipcode: 78132
- Subdivision: Vintage Oaks
- District: Comal
- Elementary School: Call District
- Middle School: Call District
- High School: Call District
- Provided by: Vintage Oaks Realty
- Contact: Angela Walls
- (830) 822-1847

- DMCA Notice
-
DescriptionOld World Architecture masterfully blends European Elegance with Modern Luxury! Located in Prestigious Vintage Oaks Nestled on a 1 acre lot, this 5 bedroom, 4.5 bath will not disappoint! Enter through the wrought iron gate into gorgeous private courtyard adorned with arches, wood burning fireplace. Attached casita for multi generational family or quiet getaway for guests. Enter into main home through the double wrought iron doors passing down foyer with barrel roll ceiling into the sprawling living room with open and expansive feel. Fireplace stands floor to ceiling. The impressive European style gourmet kitchen, adorned with knotty alder cabinets and commercial grade appliances, is complemented by a separate chef's prep kitchen and two inviting eating areas, perfect for grand entertaining. Offset in the formal dining you can house your favorite wines or China in separate bar room. The private owner's retreat is a sanctuary, featuring a spacious bedroom with a cozy seating area, a lavish bathroom with a jetted tub, large walk in shower, dual vanities, a makeup vanity, and two generous closets. The study is nestled in back of home for quiet concentration. The other 3 bedrooms are situated down private hallway with possibility of a flex space. Unwind in the luxurious heated saltwater pool and hot tub, or cultivate your garden in the exquisite greenhouse, equipped with electricity, water, and heat with many other options to convert to your own liking. Dedicated dog run or garden area is fenced separately. Custom chandeliers, blinds, and exposed wood ceilings and beams accent the home's sophisticated charm. This Vintage Oaks masterpiece, bathed in natural light, is a rare gem of unparalleled style and comfort! Resort style amenities to add. Clubhouse, 3 pools, fitness center, volleyball court, pickleball courts, basketball court and walking trails. Seller motivated.
Features
Possible Terms
- Conventional
- FHA
- VA
- Cash
Accessibility
- 2+ Access Exits
- Ext Door Opening 36"+
- Hallways 42" Wide
- No Carpet
- Level Lot
- No Stairs
- Full Bath/Bed on 1st Flr
- First Floor Bedroom
Air Conditioning
- Two Central
Apprx Age
- 11
Block
- N/A
Builder Name
- Hacienda Homes
Construction
- Pre-Owned
Contract
- Exclusive Right To Sell
Days On Market
- 47
Dom
- 47
Elementary School
- Call District
Exterior Features
- Brick
- 4 Sides Masonry
- Stone/Rock
- Stucco
Fireplace
- Two
- Living Room
- Wood Burning
- Gas Starter
- Stone/Rock/Brick
- Other
Floor
- Ceramic Tile
- Stone
- Other
Foundation
- Slab
Garage Parking
- Three Car Garage
- Attached
- Side Entry
Heating
- Central
- 2 Units
Heating Fuel
- Electric
High School
- Call District
Home Owners Association Fee
- 800
Home Owners Association Frequency
- Annually
Home Owners Association Mandatory
- Mandatory
Home Owners Association Name
- THE NEIGHBORHOOD COMPANY
Inclusions
- Ceiling Fans
- Chandelier
- Washer Connection
- Dryer Connection
- Microwave Oven
- Stove/Range
- Gas Cooking
- Gas Grill
- Disposal
- Dishwasher
- Ice Maker Connection
- Water Softener (owned)
- Pre-Wired for Security
- Electric Water Heater
- Gas Water Heater
- Garage Door Opener
- Plumb for Water Softener
- Solid Counter Tops
- Double Ovens
- Custom Cabinets
- 2+ Water Heater Units
- Private Garbage Service
Instdir
- Hwy 46 to Vintage Way
- House on Right
Interior Features
- One Living Area
- Separate Dining Room
- Eat-In Kitchen
- Two Eating Areas
- Island Kitchen
- Breakfast Bar
- Walk-In Pantry
- Study/Library
- Utility Room Inside
- 1st Floor Lvl/No Steps
- High Ceilings
- Open Floor Plan
- Pull Down Storage
- Skylights
- High Speed Internet
- All Bedrooms Downstairs
- Laundry Main Level
- Laundry Lower Level
- Laundry Room
- Walk in Closets
- Attic - Partially Floored
Kitchen Length
- 16
Legal Desc Lot
- 109
Legal Description
- Vintage Oaks At The Vineyard 1
- Lot 109
Lot Description
- 1 - 2 Acres
- Mature Trees (ext feat)
- Level
Lot Improvements
- Street Paved
Middle School
- Call District
Multiple HOA
- No
Neighborhood Amenities
- Pool
- Tennis
- Clubhouse
- Park/Playground
- Jogging Trails
- Sports Court
- BBQ/Grill
- Basketball Court
- Volleyball Court
- Other - See Remarks
Occupancy
- Owner
Other Structures
- Greenhouse
Owner Lrealreb
- No
Ph To Show
- 210-222-2227
Possession
- Closing/Funding
Property Type
- Single Residential
Roof
- Tile
School District
- Comal
Source Sqft
- Appsl Dist
Style
- One Story
- Mediterranean
Total Tax
- 11008.91
Utility Supplier Elec
- NBU
Utility Supplier Grbge
- Best Waste
Utility Supplier Other
- Surburban
Utility Supplier Sewer
- Countryside
Utility Supplier Water
- Texas Water
Views
- 63
Virtual Tour Url
- https://youtu.be/Km2x7_15ht8
Water/Sewer
- Septic
- Co-op Water
Window Coverings
- All Remain
Year Built
- 2014
Property Location and Similar Properties