
- Ron Tate, Broker,CRB,CRS,GRI,REALTOR ®,SFR
- By Referral Realty
- Mobile: 210.861.5730
- Office: 210.479.3948
- Fax: 210.479.3949
- rontate@taterealtypro.com
Property Photos
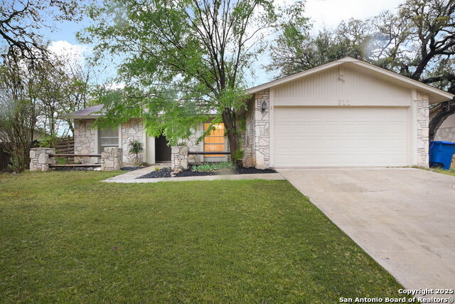

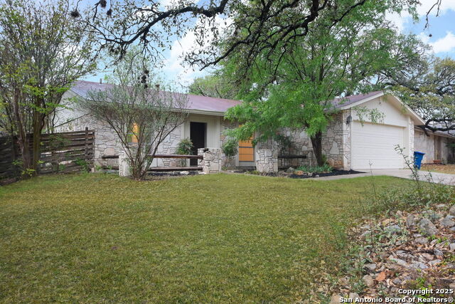
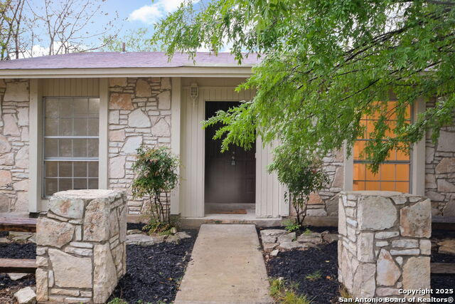
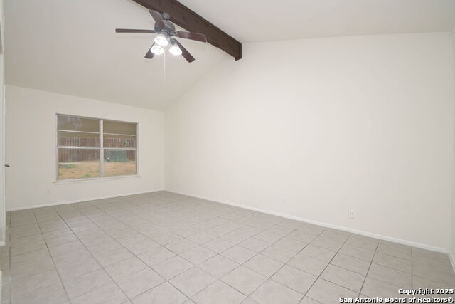
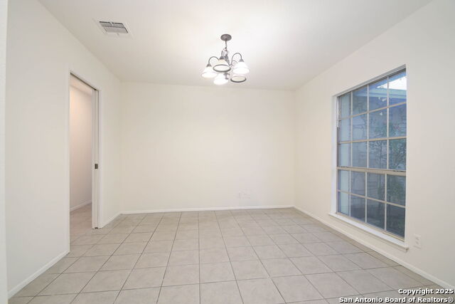
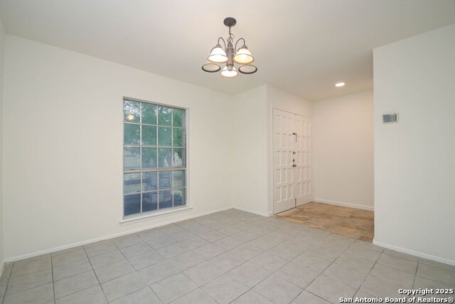
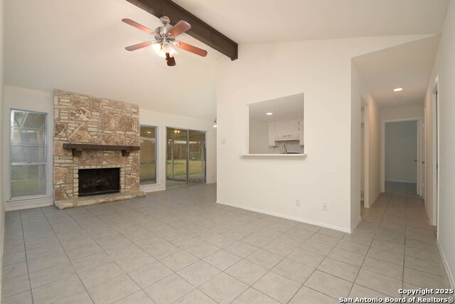
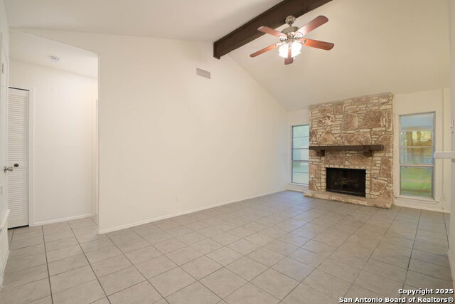
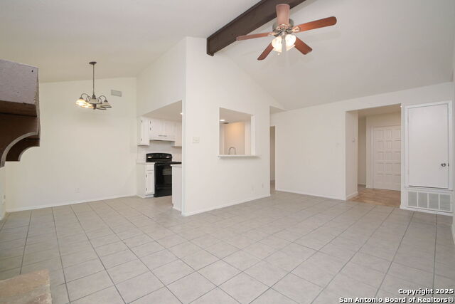
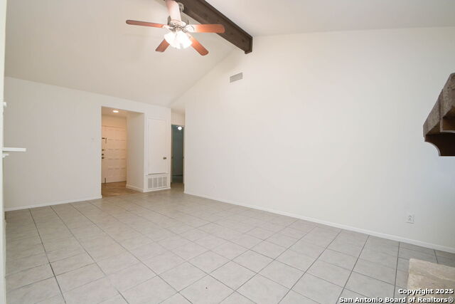
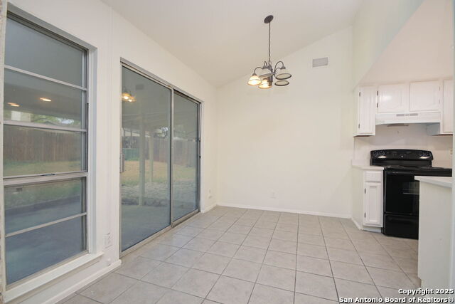
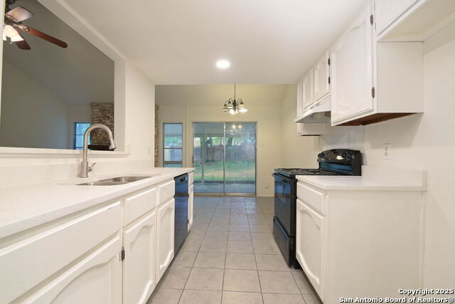
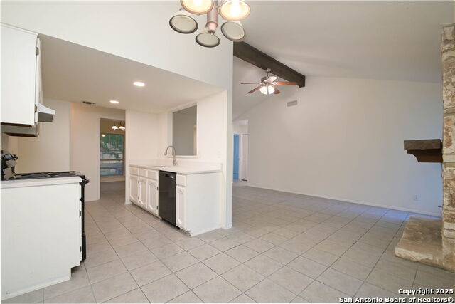
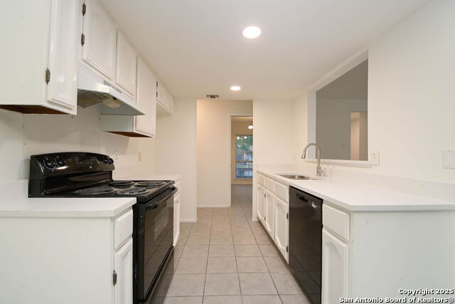
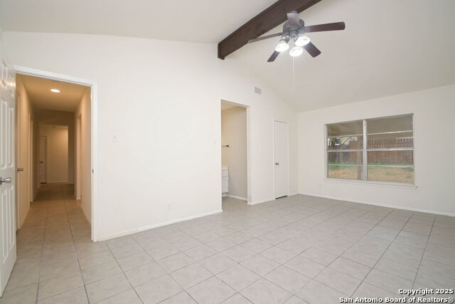
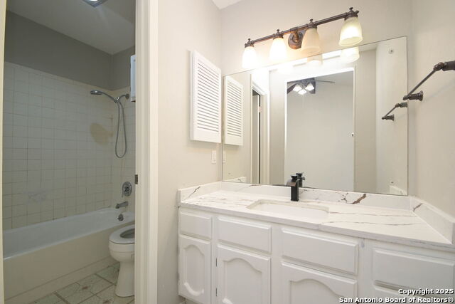
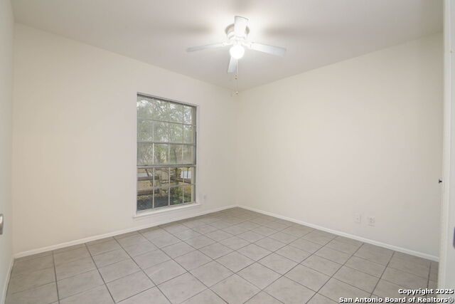
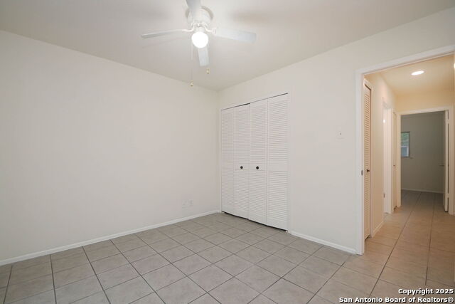
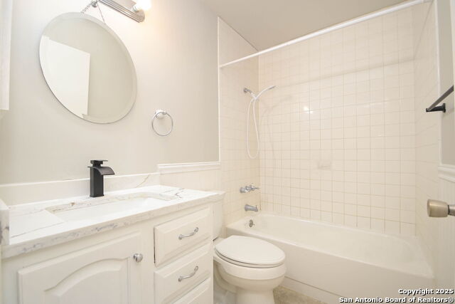
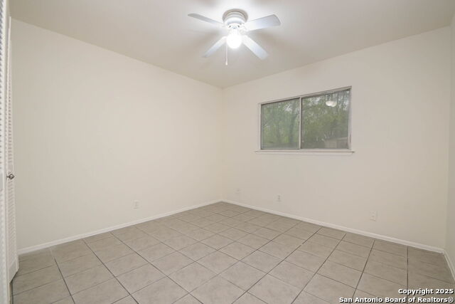
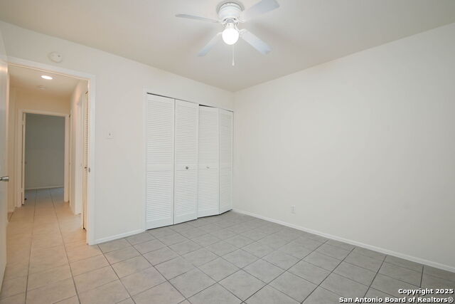
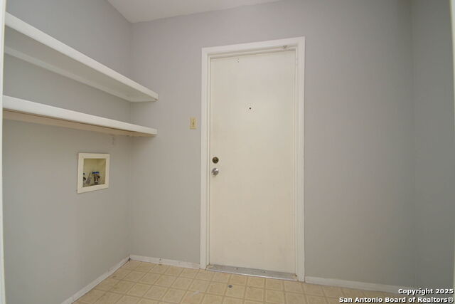
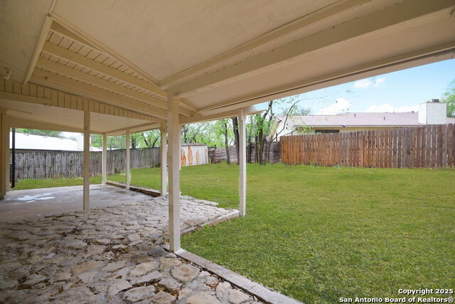
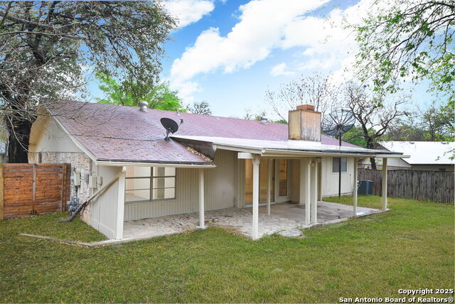
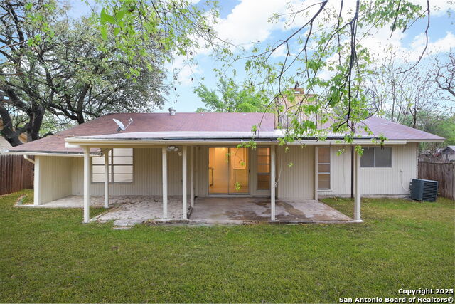
- MLS#: 1895215 ( Single Residential )
- Street Address: 8611 Tanbark Dr
- Viewed: 40
- Price: $225,000
- Price sqft: $163
- Waterfront: No
- Year Built: 1977
- Bldg sqft: 1378
- Bedrooms: 3
- Total Baths: 2
- Full Baths: 2
- Garage / Parking Spaces: 2
- Days On Market: 77
- Additional Information
- County: BEXAR
- City: San Antonio
- Zipcode: 78240
- Subdivision: Wildwood
- District: Northside
- Elementary School: Wanke
- Middle School: Stevenson
- High School: Marshall
- Provided by: Real Broker, LLC
- Contact: Carlos Mendoza
- (210) 445-1384

- DMCA Notice
-
DescriptionLOWEST priced home in the neighborhood! NEW ROOF to be installed buyers get to pick shingle color. This beautiful home is framed by a majestic ancient oak, offering both charm and tranquility. Inside, ceramic tile flooring runs throughout, enhancing both durability and easy maintenance. The family room features a stunning rock fireplace with a gas log and gas starter, creating a cozy ambiance. The kitchen is a delight, showcasing custom cabinetry and pin lights for a stylish and functional space. The primary suite includes an en suite bath with a shower and tub combo, a single vanity, and ceiling fans in every room ensure comfort year round. Step outside to enjoy a large backyard with a covered patio and privacy fence, perfect for entertaining or relaxing in your private outdoor retreat. Ideally located just a few blocks off Bandera Rd and a couple of miles inside Loop 1604, this home offers easy access to shopping, dining, and major highways.
Features
Possible Terms
- Conventional
- FHA
- VA
- Cash
- Investors OK
Air Conditioning
- One Central
Apprx Age
- 48
Builder Name
- Unknown
Construction
- Pre-Owned
Contract
- Exclusive Right To Sell
Days On Market
- 190
Currently Being Leased
- No
Dom
- 46
Elementary School
- Wanke
Energy Efficiency
- 13-15 SEER AX
- Ceiling Fans
Exterior Features
- Stone/Rock
- Wood
Fireplace
- One
- Family Room
- Wood Burning
- Gas Starter
- Stone/Rock/Brick
Floor
- Ceramic Tile
Foundation
- Slab
Garage Parking
- Two Car Garage
- Attached
Heating
- Central
Heating Fuel
- Natural Gas
High School
- Marshall
Home Owners Association Mandatory
- None
Inclusions
- Ceiling Fans
- Chandelier
- Washer Connection
- Dryer Connection
- Stove/Range
- Dishwasher
- Gas Water Heater
- Garage Door Opener
Instdir
- Head northwest on Bandera Rd toward Mainland Dr
- right onto Bristlecone Dr
- left onto Woods End Dr
- right onto Tanbark Dr.
Interior Features
- One Living Area
- Separate Dining Room
- Eat-In Kitchen
- Florida Room
- Utility Room Inside
- 1st Floor Lvl/No Steps
- High Ceilings
- Cable TV Available
- All Bedrooms Downstairs
- Laundry Main Level
Kitchen Length
- 15
Legal Desc Lot
- 169
Legal Description
- Ncb 17948 Blk 2 Lot 169
Lot Improvements
- Street Paved
- Curbs
- Sidewalks
- Streetlights
- City Street
Middle School
- Stevenson
Neighborhood Amenities
- None
Occupancy
- Vacant
Owner Lrealreb
- No
Ph To Show
- 210-222-2227
Possession
- Closing/Funding
Property Type
- Single Residential
Recent Rehab
- Yes
Roof
- Composition
School District
- Northside
Source Sqft
- Appsl Dist
Style
- One Story
Total Tax
- 4881.29
Utility Supplier Elec
- CPS
Utility Supplier Gas
- CPS
Utility Supplier Grbge
- City
Utility Supplier Sewer
- SAWS
Utility Supplier Water
- SAWS
Views
- 40
Water/Sewer
- Water System
- Sewer System
- City
Window Coverings
- All Remain
Year Built
- 1977
Property Location and Similar Properties