
- Ron Tate, Broker,CRB,CRS,GRI,REALTOR ®,SFR
- By Referral Realty
- Mobile: 210.861.5730
- Office: 210.479.3948
- Fax: 210.479.3949
- rontate@taterealtypro.com
Property Photos
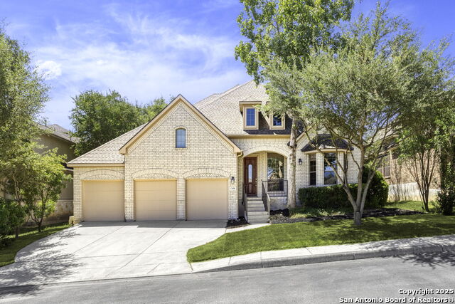

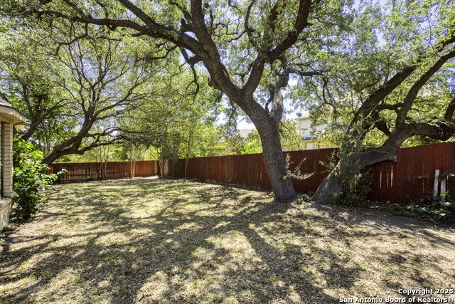
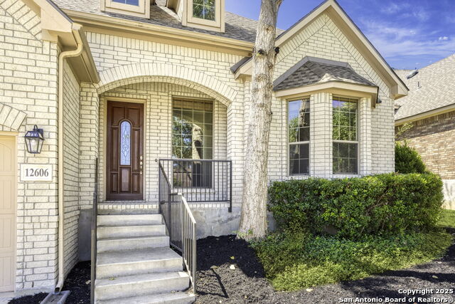
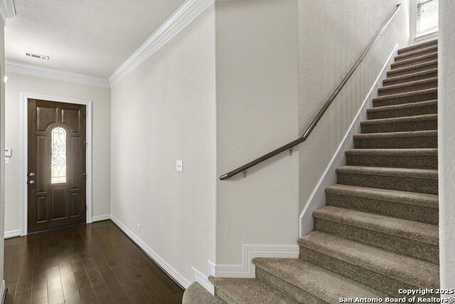
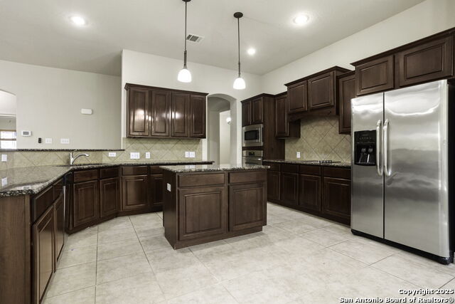
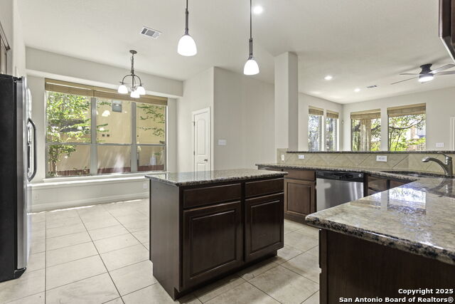
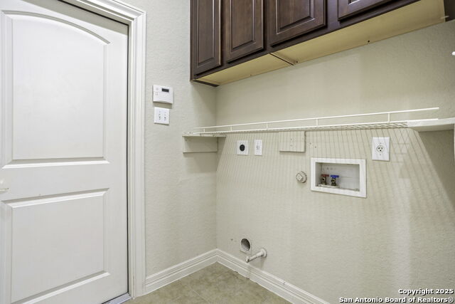
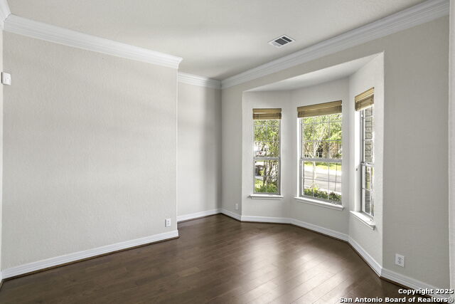
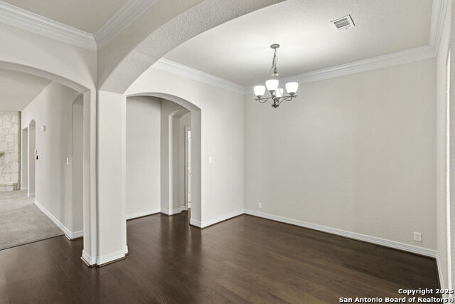
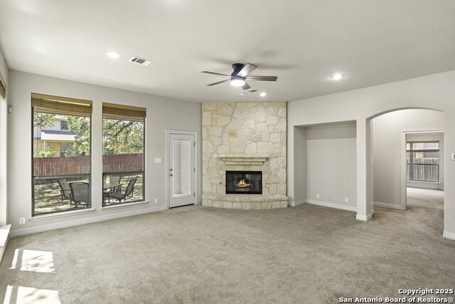
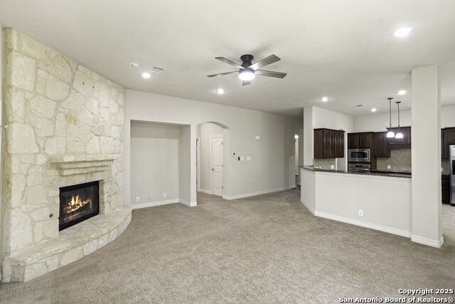
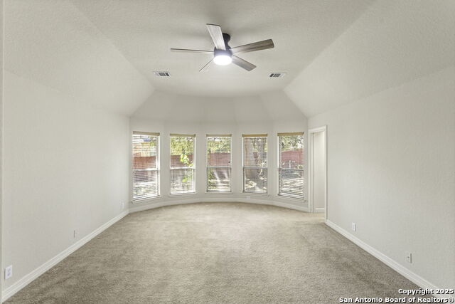
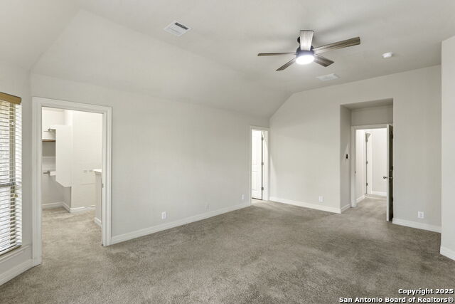
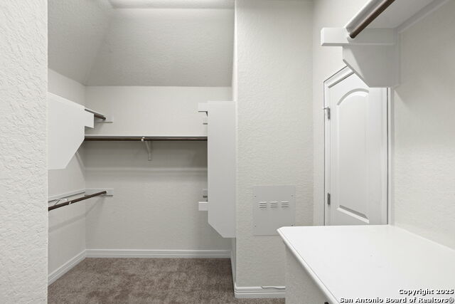
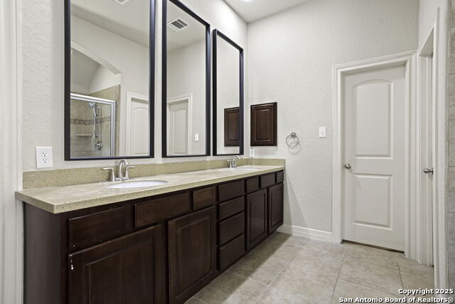
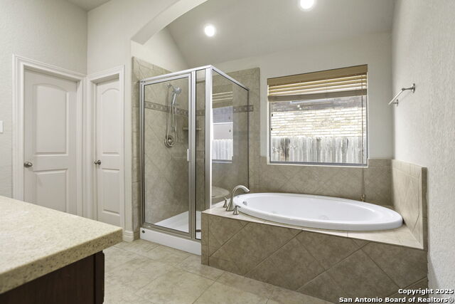
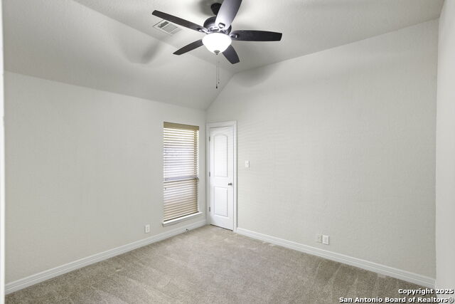
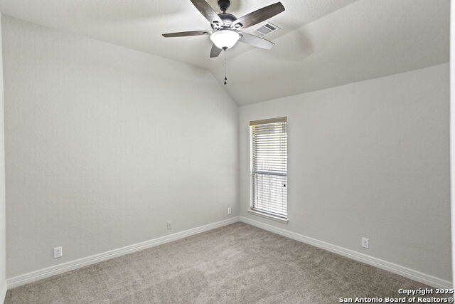
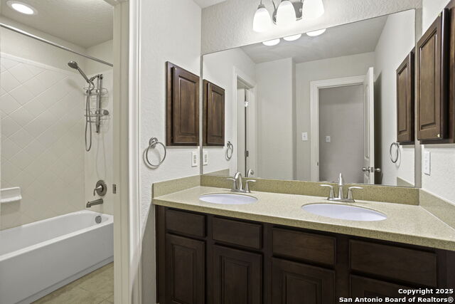
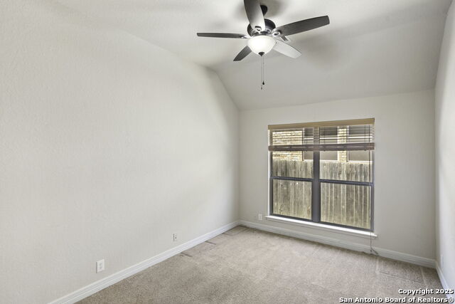
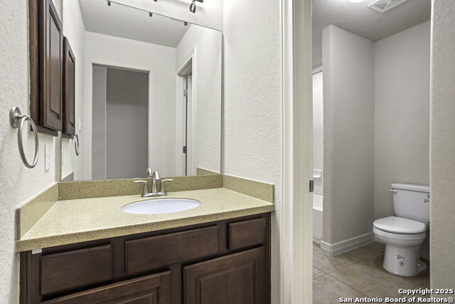
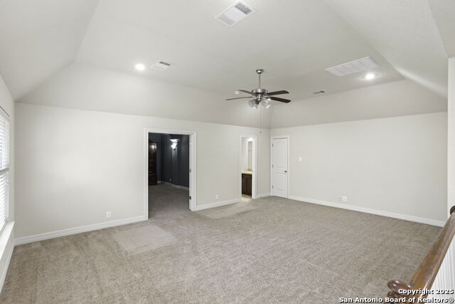
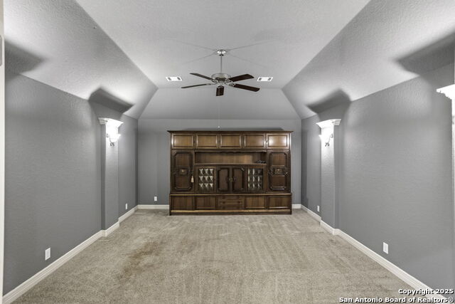
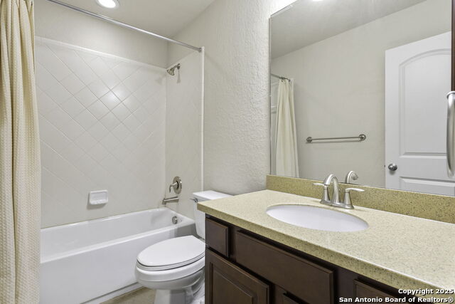
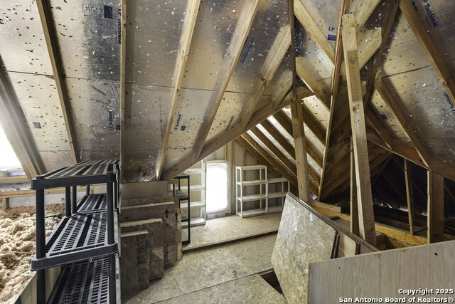
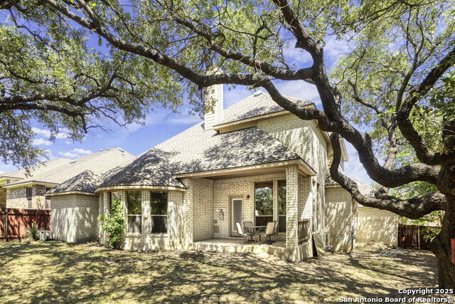
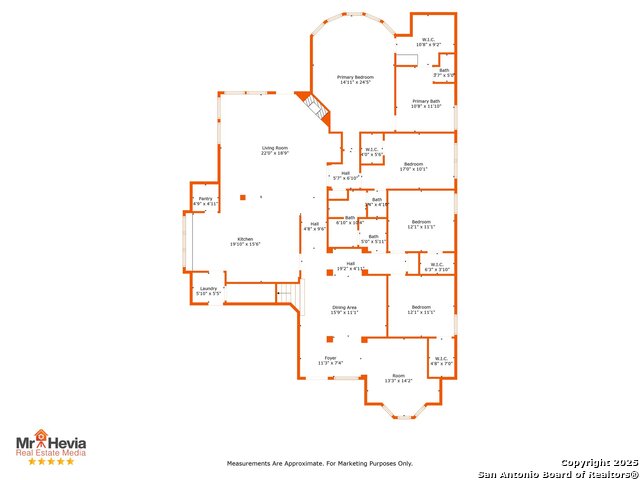
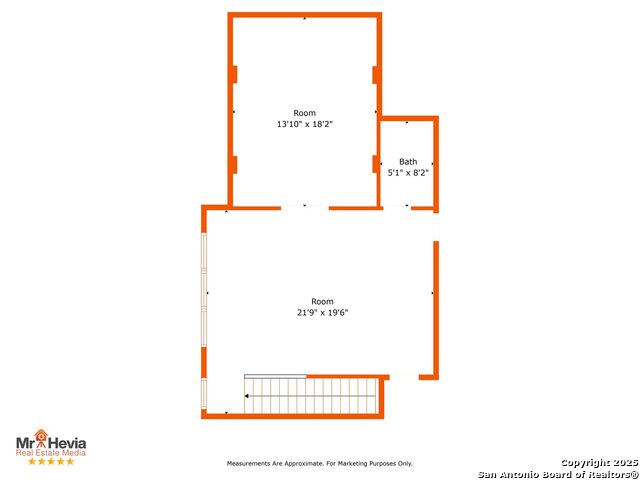
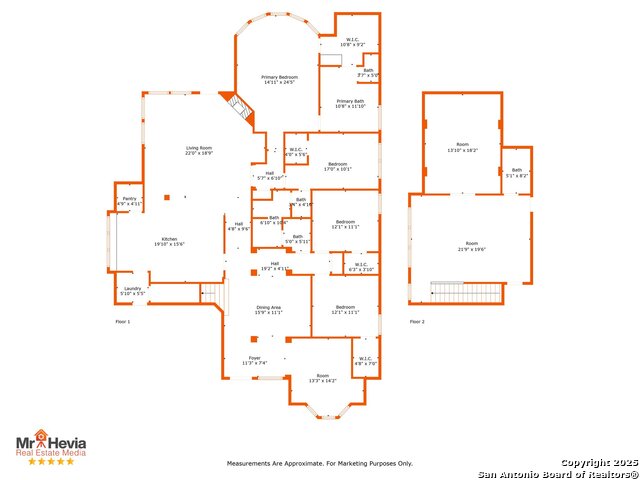
- MLS#: 1896874 ( Single Residential )
- Street Address: 12606 Flower Bend
- Viewed: 42
- Price: $485,000
- Price sqft: $129
- Waterfront: No
- Year Built: 2007
- Bldg sqft: 3772
- Bedrooms: 4
- Total Baths: 3
- Full Baths: 3
- Garage / Parking Spaces: 3
- Days On Market: 117
- Additional Information
- County: BEXAR
- City: San Antonio
- Zipcode: 78253
- Subdivision: Westwinds Summit At Alamo Ranc
- District: Northside
- Elementary School: Andy Mireles
- Middle School: Dolph Briscoe
- High School: Taft
- Provided by: Phillips & Associates Realty
- Contact: Dana Phillips
- (210) 846-5444

- DMCA Notice
-
DescriptionWelcome to your dream home in the exclusive Gated Summit at Alamo Ranch! This stunning 1.5 story, 4 sides brick residence offers 3,773 square feet of thoughtfully designed living space on an oversized lot surrounded by mature trees and lush new front yard sod, creating a picture perfect curb appeal. Step inside and be greeted by rich wood floors and 10 foot ceilings. The heart of the home features a floor to ceiling stone fireplace a beautiful focal point in the spacious living room. The gourmet kitchen is a chef's deligh, gas line for stovetop, walk in pantry, refrigerator included, and ample cabinet space. With four generously sized bedrooms and two full baths on the main level, this home offers convenient and flexible living for families of all sizes. The primary suite features a charming bay window, a spacious layout, and a spa like ensuite bathroom. Upstairs, enjoy a dedicated game room, media room, and a third full bathroom, perfect for entertaining, movie nights, or creating a private retreat. This home boasts incredible storage throughout, including dual attic access one of which leads to an extended, finished, walkable attic space off the game room. Downstairs, you'll also find additional storage space off the laundry room that could easily serve as a second pantry or extra utility room. Outdoor living is just as impressive with a large covered patio, ideal for relaxing or entertaining, and a sprinkler system to keep the yard looking pristine. The 3 car garage provides ample parking and storage. Additional features include a water softener, recent interior paint, and everything you need for low maintenance, comfortable living. Located in the sought after, gated Summit at Alamo Ranch neighborhood, this home offers privacy, security, and convenience with nearby shopping, dining, and top rated schools.
Features
Possible Terms
- Conventional
- FHA
- VA
- Cash
Accessibility
- First Floor Bath
- Full Bath/Bed on 1st Flr
- First Floor Bedroom
Air Conditioning
- Two Central
Apprx Age
- 18
Block
- 34
Builder Name
- Highland Homes
Construction
- Pre-Owned
Contract
- Exclusive Right To Sell
Days On Market
- 115
Dom
- 115
Elementary School
- Andy Mireles
Energy Efficiency
- Programmable Thermostat
- Variable Speed HVAC
- Ceiling Fans
Exterior Features
- Brick
Fireplace
- One
- Living Room
- Gas
- Stone/Rock/Brick
Floor
- Carpeting
- Ceramic Tile
- Wood
Foundation
- Slab
Garage Parking
- Three Car Garage
Heating
- Central
Heating Fuel
- Electric
High School
- Taft
Home Owners Association Fee
- 280
Home Owners Association Frequency
- Quarterly
Home Owners Association Mandatory
- Mandatory
Home Owners Association Name
- THE SUMMIT AT ALAMO RANCH HOA
Inclusions
- Ceiling Fans
- Washer Connection
- Dryer Connection
- Stove/Range
- Gas Cooking
- Refrigerator
- Disposal
- Dishwasher
- Water Softener (owned)
- Security System (Owned)
- Pre-Wired for Security
- Garage Door Opener
- Plumb for Water Softener
- Solid Counter Tops
Instdir
- I10 to 1604
- right on Culebra
- left on Roft Rd
- left on Flower Bend
Interior Features
- Two Living Area
- Separate Dining Room
- Island Kitchen
- Breakfast Bar
- Walk-In Pantry
- Game Room
- Utility Room Inside
- Secondary Bedroom Down
- High Ceilings
- Open Floor Plan
- Cable TV Available
- High Speed Internet
- All Bedrooms Downstairs
- Laundry Main Level
- Laundry Lower Level
- Laundry Room
- Walk in Closets
Kitchen Length
- 15
Legal Description
- Cb 4413C (Westwinds West Ut-1)
- Block 34 Lot 5 Per Plat 9575
Lot Description
- Mature Trees (ext feat)
Lot Improvements
- Street Paved
- Curbs
- Street Gutters
- Sidewalks
- Streetlights
Middle School
- Dolph Briscoe
Miscellaneous
- Cluster Mail Box
Multiple HOA
- No
Neighborhood Amenities
- Controlled Access
- Pool
- Tennis
- Park/Playground
Owner Lrealreb
- No
Ph To Show
- 2102222222
Possession
- Closing/Funding
Property Type
- Single Residential
Roof
- Composition
School District
- Northside
Source Sqft
- Appsl Dist
Style
- One Story
Total Tax
- 9740.43
Views
- 42
Water/Sewer
- Water System
- Sewer System
Window Coverings
- All Remain
Year Built
- 2007
Property Location and Similar Properties