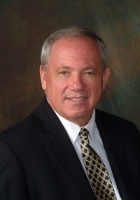
- Ron Tate, Broker,CRB,CRS,GRI,REALTOR ®,SFR
- By Referral Realty
- Mobile: 210.861.5730
- Office: 210.479.3948
- Fax: 210.479.3949
- rontate@taterealtypro.com
Property Photos
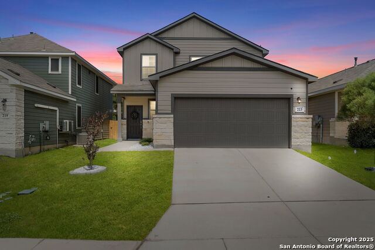

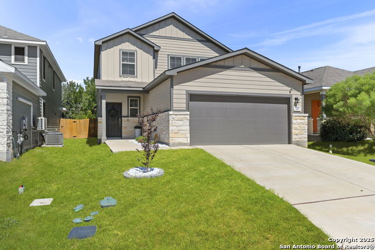
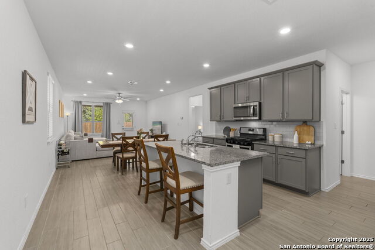
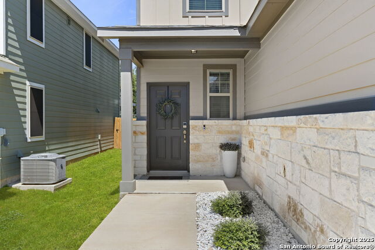
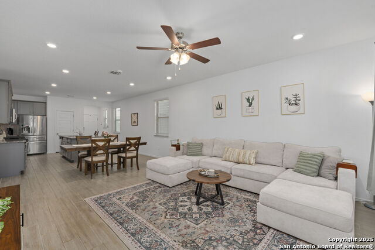
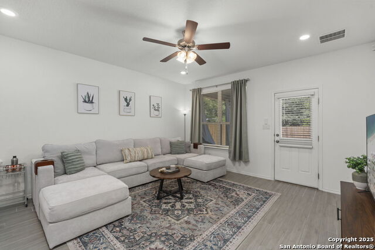
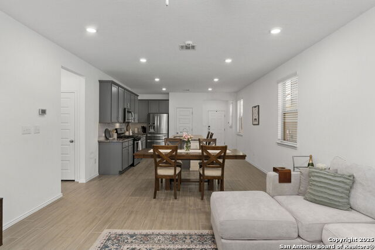
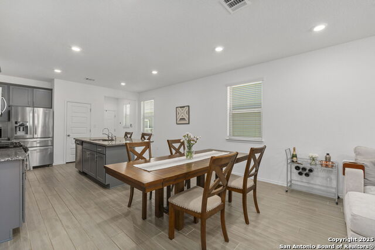
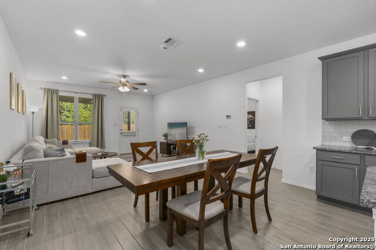
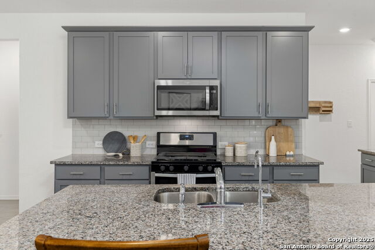
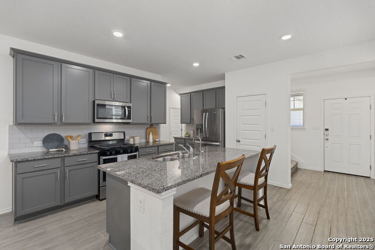
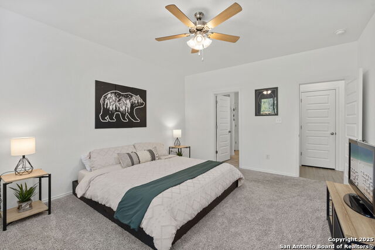
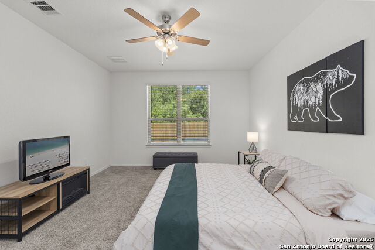
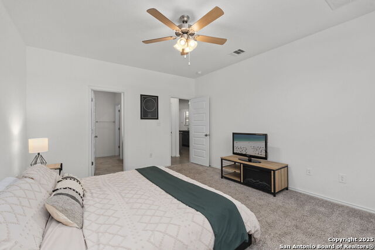
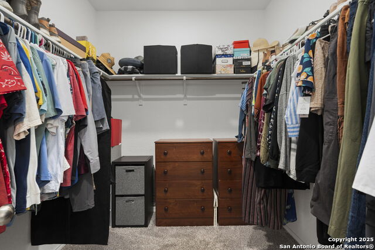
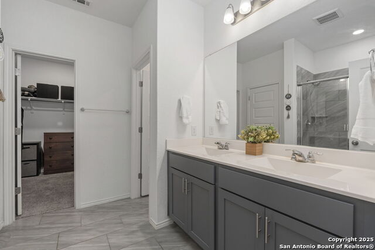
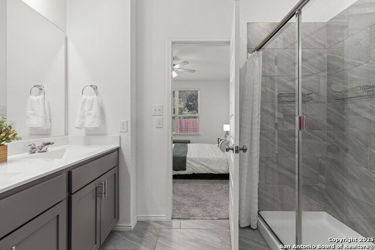
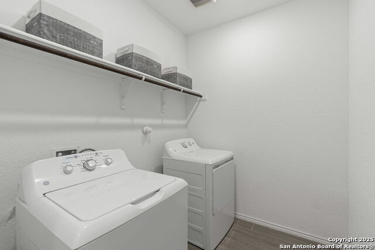
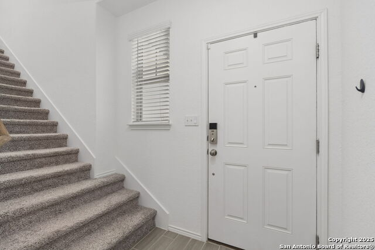
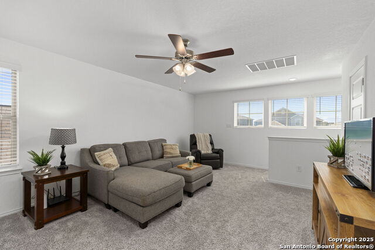
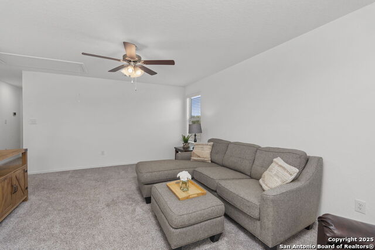
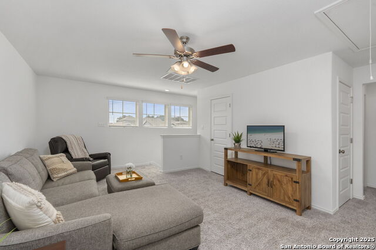
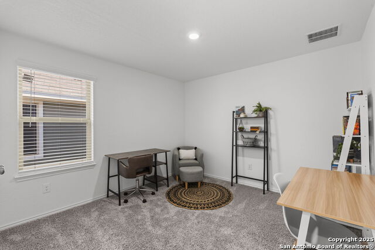
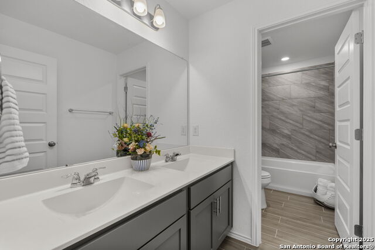
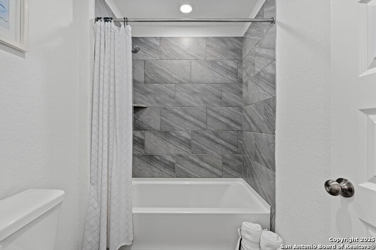
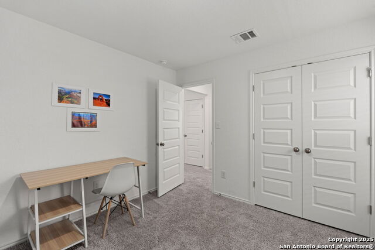
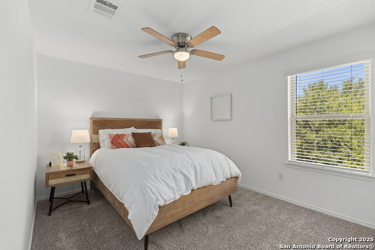
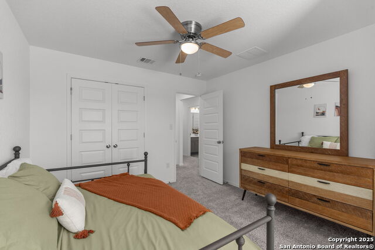
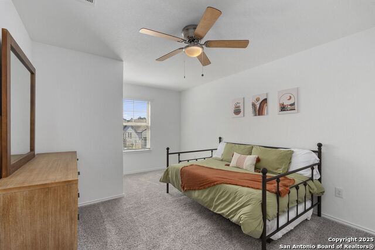
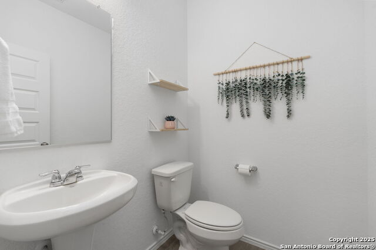
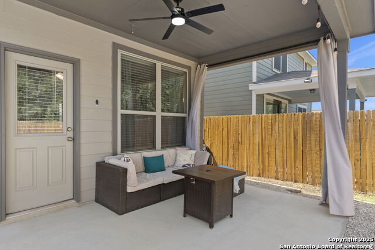
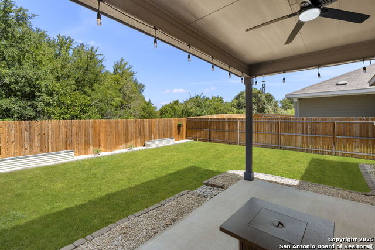
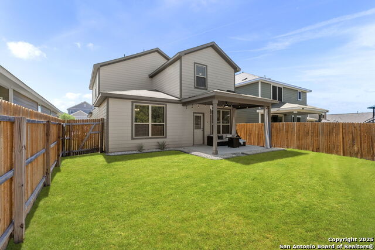
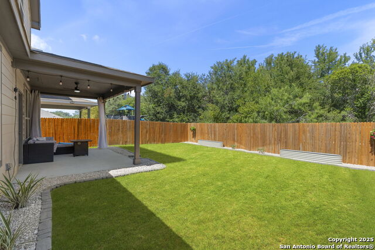
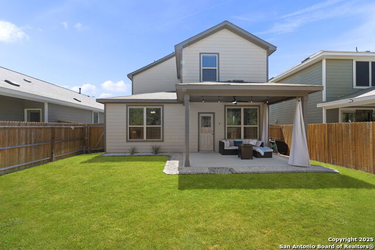
- MLS#: 1897316 ( Single Residential )
- Street Address: 223 Kinsley
- Viewed: 23
- Price: $339,999
- Price sqft: $156
- Waterfront: No
- Year Built: 2021
- Bldg sqft: 2178
- Bedrooms: 4
- Total Baths: 3
- Full Baths: 2
- 1/2 Baths: 1
- Garage / Parking Spaces: 2
- Days On Market: 67
- Additional Information
- County: COMAL
- City: New Braunfels
- Zipcode: 78130
- Subdivision: Hidden Springs
- District: Comal
- Elementary School: Farias
- Middle School: Canyon
- High School: Canyon
- Provided by: Coldwell Banker D'Ann Harper
- Contact: Jennifer Smolka
- (704) 244-9627

- DMCA Notice
-
DescriptionThis remarkable find comes with a REDUCED RATE as low as 5.125 (APR 5.45) as of 11/3/25 through List & LockTM. This is a seller paid rate buydown that reduces the buyer's interest rate and monthly payment. Terms apply, see disclosures for more information. This meticulously maintained 4 bedroom, 2.5 bath home offers just over 2,100 square feet of comfortable living space. Better than new, this 2021 build, boasts an open floor plan that's perfect for entertaining, with two inviting living areas and a spacious kitchen featuring gas cooking. The primary suite and laundry room are conveniently located downstairs, while upstairs provides additional living space and bedrooms for flexibility. Enjoy peace and privacy with a covered patio that backs to green space and a flat backyard, ideal for relaxing or hosting gatherings. Additional features include a water softener, generous storage throughout, and a full sprinkler system. Perfectly situated minutes to Creekside Town Center with shopping and restaurants, near Gruene, downtown New Braunfels, military installations, and Schlitterbahn. Truly move in ready and waiting to welcome its new owner!
Features
Possible Terms
- Conventional
- FHA
- VA
- Buydown
- Cash
Air Conditioning
- One Central
Builder Name
- Century Communities
Construction
- Pre-Owned
Contract
- Exclusive Right To Sell
Days On Market
- 65
Currently Being Leased
- No
Dom
- 65
Elementary School
- Farias-Spitzer
Exterior Features
- Stone/Rock
- Siding
Fireplace
- Not Applicable
Floor
- Carpeting
- Ceramic Tile
Foundation
- Slab
Garage Parking
- Two Car Garage
- Attached
Heating
- Central
Heating Fuel
- Natural Gas
High School
- Canyon
Home Owners Association Fee
- 110
Home Owners Association Frequency
- Quarterly
Home Owners Association Mandatory
- Mandatory
Home Owners Association Name
- ALAMO MANAGEMENT GROUP
Inclusions
- Ceiling Fans
- Washer Connection
- Dryer Connection
- Self-Cleaning Oven
- Microwave Oven
- Stove/Range
- Gas Cooking
- Disposal
- Dishwasher
- Water Softener (owned)
- Security System (Owned)
- Garage Door Opener
- Solid Counter Tops
Instdir
- 35 south
- left on 46
- left on Saengerhalle Rd
- left on Jaycen Ln
- right onto Kinsley Way. Home is on the right.
Interior Features
- Two Living Area
- Eat-In Kitchen
- Two Eating Areas
- Island Kitchen
- Game Room
- Media Room
- Utility Room Inside
- High Ceilings
- Open Floor Plan
- Pull Down Storage
- High Speed Internet
- Laundry Main Level
- Walk in Closets
- Attic - Partially Floored
Kitchen Length
- 15
Legal Desc Lot
- 37
Legal Description
- Hidden Springs #1 Block 5 Lot 37 .11 Ac
Lot Improvements
- Street Paved
- Curbs
- Sidewalks
- Streetlights
Middle School
- Canyon
Miscellaneous
- Builder 10-Year Warranty
Multiple HOA
- No
Neighborhood Amenities
- None
Occupancy
- Owner
Owner Lrealreb
- No
Ph To Show
- 2102222227
Possession
- Closing/Funding
Property Type
- Single Residential
Roof
- Composition
School District
- Comal
Source Sqft
- Appsl Dist
Style
- Two Story
Total Tax
- 5572
Utility Supplier Elec
- NB Utilities
Utility Supplier Gas
- Centerpoint
Utility Supplier Grbge
- NB Utilities
Utility Supplier Other
- AT&T
Utility Supplier Sewer
- NB Utilities
Utility Supplier Water
- NB Utilities
Views
- 23
Virtual Tour Url
- https://housi-media.aryeo.com/videos/0198f676-5ed1-7389-9a2f-8bf931ee91fd
Water/Sewer
- Water System
- City
Window Coverings
- Some Remain
Year Built
- 2021
Property Location and Similar Properties