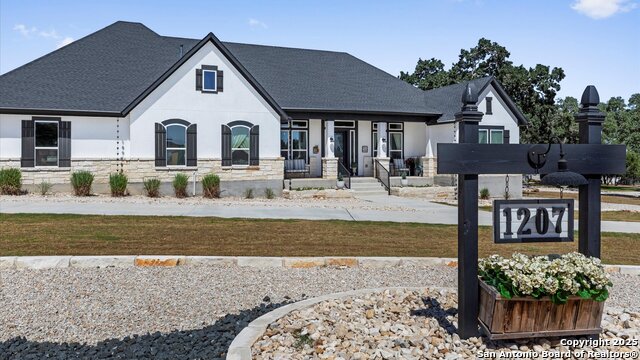
- Ron Tate, Broker,CRB,CRS,GRI,REALTOR ®,SFR
- By Referral Realty
- Mobile: 210.861.5730
- Office: 210.479.3948
- Fax: 210.479.3949
- rontate@taterealtypro.com
Property Photos































































- MLS#: 1899076 ( Single Residential )
- Street Address: 1207 Game Trl
- Viewed: 14
- Price: $989,000
- Price sqft: $242
- Waterfront: No
- Year Built: 2023
- Bldg sqft: 4094
- Bedrooms: 4
- Total Baths: 4
- Full Baths: 4
- Garage / Parking Spaces: 3
- Days On Market: 118
- Acreage: 1.01 acres
- Additional Information
- County: COMAL
- City: New Braunfels
- Zipcode: 78132
- Subdivision: Vintage Oaks At The Vineyard
- District: Comal
- Elementary School: Bill Brown
- Middle School: Smiton Valley
- High School: Smiton Valley
- Provided by: Keller Williams Heritage
- Contact: Tammy Roberts
- (903) 331-2002

- DMCA Notice
-
DescriptionThis beautifully designed home blends luxury and functionality in the highly sought after master planned community of Vintage Oaks. From the moment you step inside, you'll be greeted by an open and airy layout with tray and coffered ceilings, abundant natural light, and thoughtful details throughout. With 4 spacious bedrooms all located downstairs, plus multiple living and flex spaces, this home offers versatility for your lifestyle whether you'd like a playroom, craft space, exercise room, or private office. Upstairs, enjoy the option of a 5th bedroom with its own full bath and closet, perfect as a mother in law suite, or use the area as a game/media room. Entertaining is effortless with an open floor plan, wet bar in the family room, and a cozy study at the front of the home ideal for remote work or reading. The chef's kitchen is a true highlight, featuring high end stainless steel appliances, a farmhouse sink, natural gas cooking, and ample counter space for gourmet meals and family gatherings. A convenient mud room provides extra storage and organization, while the 28 foot oversized 3 car garage with epoxy flooring offers both functionality and a polished finish. The luxurious owner's retreat is complete with a spa like bathroom offering a soaking tub, oversized walk in shower, dual vanities, and two generous walk in closets. Step outside to a covered patio overlooking the Texas Hill Country, and enjoy your acre of land complete with a fire pit for unforgettable evenings under the stars. Living in Vintage Oaks means access to premier amenities, including a fitness center, multiple pools, a lazy river, walking and biking trails, sports courts, concerts in the park, and a robust calendar of community events. Don't miss this rare opportunity to own a stunning home in Vintage Oaks with $4,000 in buyer concessions to make your move even easier!
Features
Possible Terms
- Conventional
- FHA
- VA
- TX Vet
- Cash
Air Conditioning
- One Central
Block
- 20
Builder Name
- DAVID WEEKLEY HOMES
Construction
- Pre-Owned
Contract
- Exclusive Agency
Days On Market
- 419
Dom
- 115
Elementary School
- Bill Brown
Exterior Features
- Stone/Rock
Fireplace
- Not Applicable
Floor
- Vinyl
Foundation
- Slab
Garage Parking
- Three Car Garage
- Attached
- Side Entry
- Oversized
Heating
- 1 Unit
Heating Fuel
- Natural Gas
High School
- Smithson Valley
Home Owners Association Fee
- 800
Home Owners Association Frequency
- Annually
Home Owners Association Mandatory
- Mandatory
Home Owners Association Name
- VINTAGE OAKS PROPERTY MANAGEMENT
Inclusions
- Chandelier
- Washer Connection
- Dryer Connection
- Built-In Oven
- Microwave Oven
- Disposal
- Dishwasher
- Water Softener (owned)
- Smoke Alarm
- Gas Water Heater
- Garage Door Opener
- Double Ovens
- Custom Cabinets
- Carbon Monoxide Detector
- Private Garbage Service
Instdir
- From San Antonio- Get on I-35 N
- Follow I-35 N to Access Rd/Exchange Ave/I 35 N Frontage Rd in Schertz. Exit from I-35 N
- Follow FM3009 N to TX-46 E/State Hwy 46 W in Comal County
- Turn right onto TX-46 E/State Hwy 46 W
- Take Curvatura to Game Trl
Interior Features
- One Living Area
- Separate Dining Room
- Eat-In Kitchen
- Island Kitchen
- Walk-In Pantry
- Study/Library
- High Ceilings
- Cable TV Available
- High Speed Internet
- Laundry Main Level
- Laundry Room
- Walk in Closets
- Attic - Partially Floored
Kitchen Length
- 17
Legal Desc Lot
- 1789
Legal Description
- VINTAGE OAKS AT THE VINEYARD 20
- LOT 1789
Middle School
- Smithson Valley
Multiple HOA
- No
Neighborhood Amenities
- Pool
- Tennis
- Clubhouse
- Park/Playground
- Jogging Trails
- Bike Trails
- BBQ/Grill
- Basketball Court
- Volleyball Court
Occupancy
- Owner
Owner Lrealreb
- No
Ph To Show
- 903-331-2002
Possession
- Closing/Funding
Property Type
- Single Residential
Roof
- Composition
School District
- Comal
Source Sqft
- Bldr Plans
Style
- Two Story
Total Tax
- 9900
Views
- 14
Water/Sewer
- Septic
Window Coverings
- All Remain
Year Built
- 2023
Property Location and Similar Properties