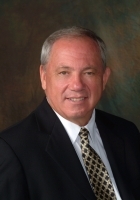
- Ron Tate, Broker,CRB,CRS,GRI,REALTOR ®,SFR
- By Referral Realty
- Mobile: 210.861.5730
- Office: 210.479.3948
- Fax: 210.479.3949
- rontate@taterealtypro.com
Property Photos
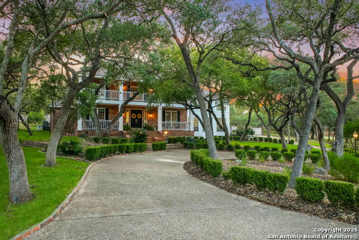

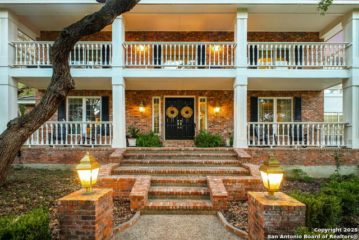
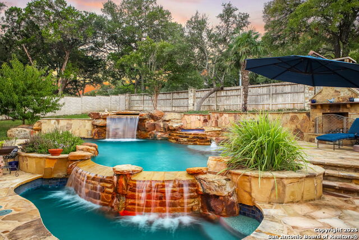
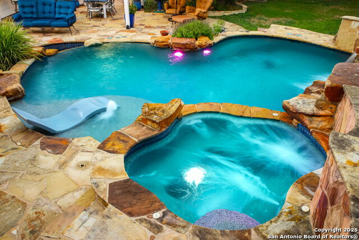
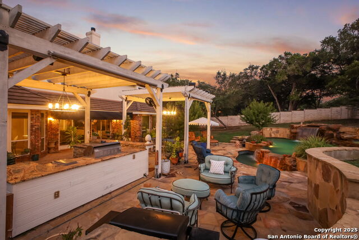
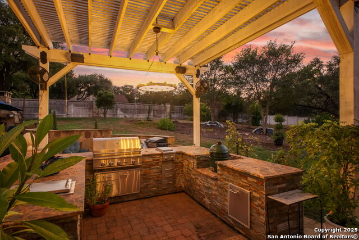
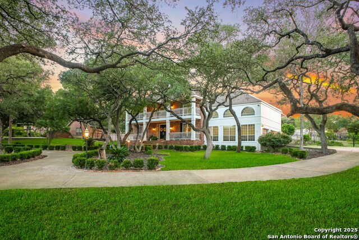
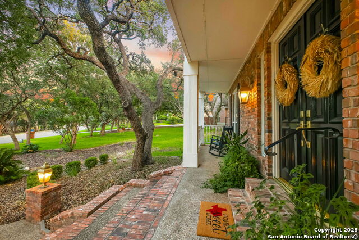
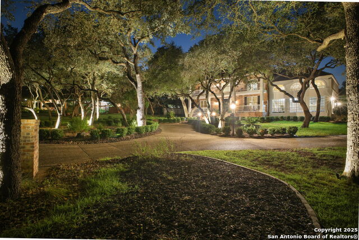
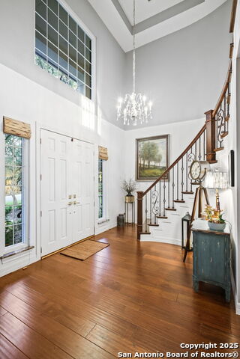
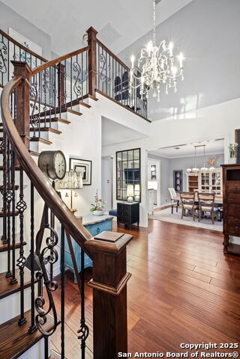
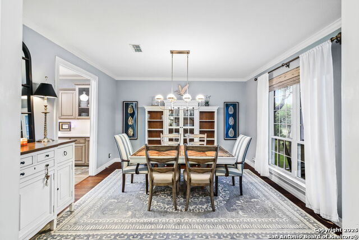
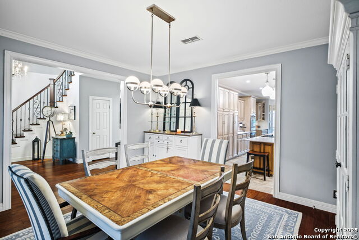
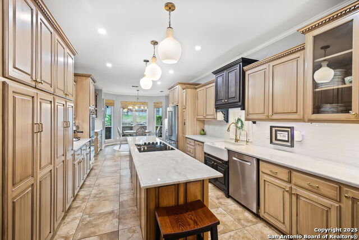
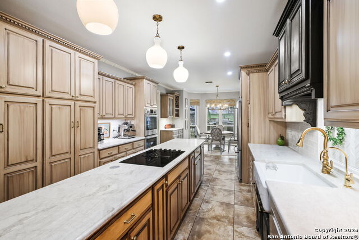
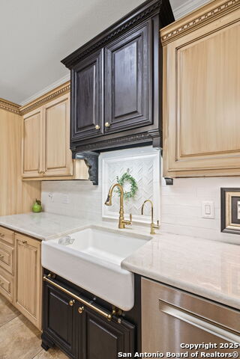
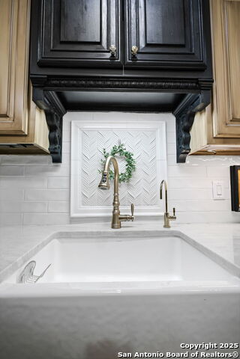
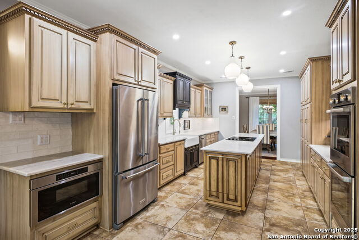
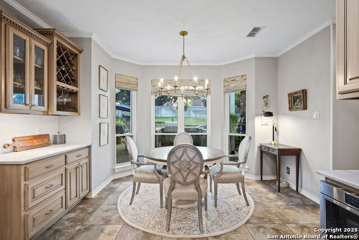
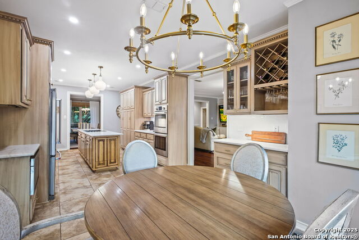
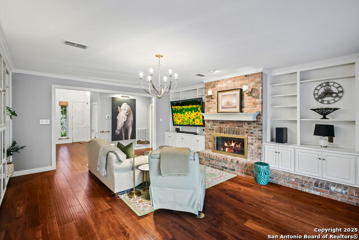
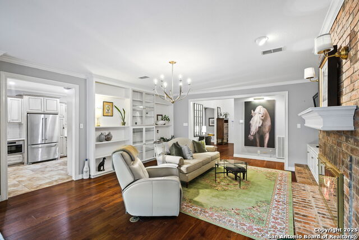
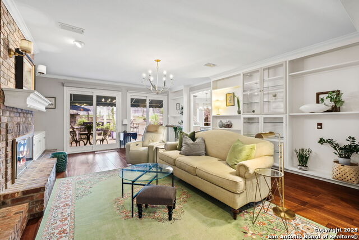
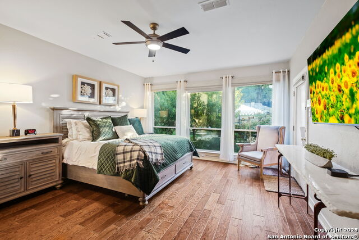
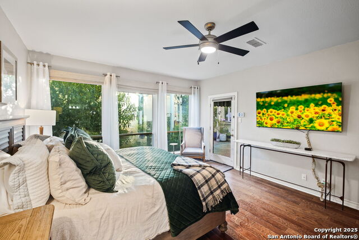
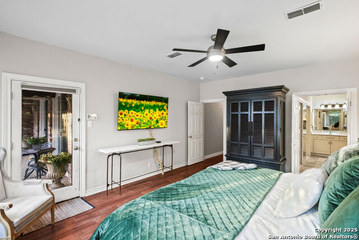
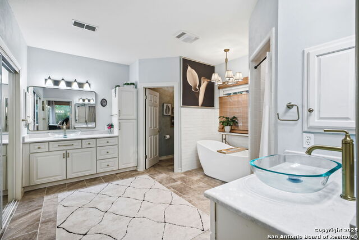
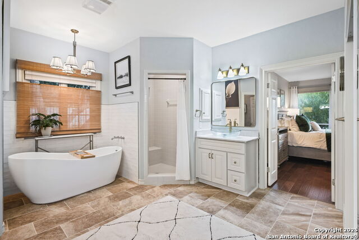
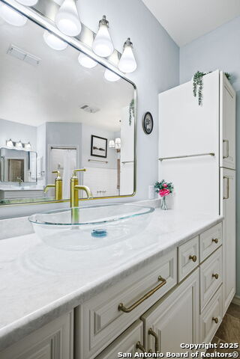
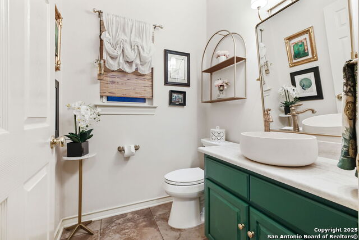
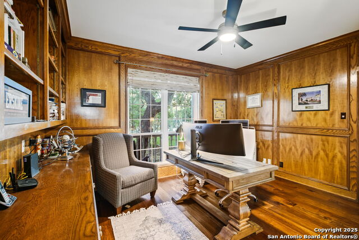
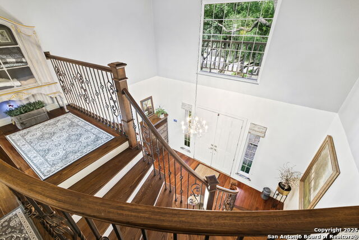
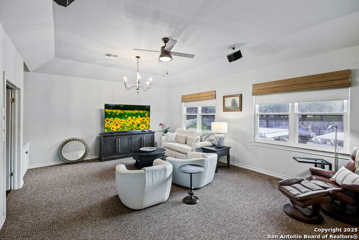
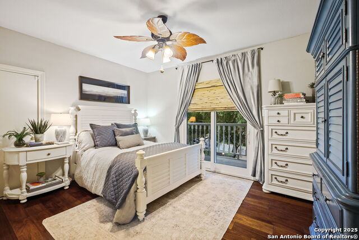
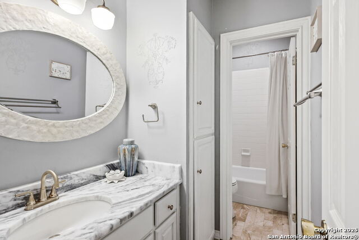
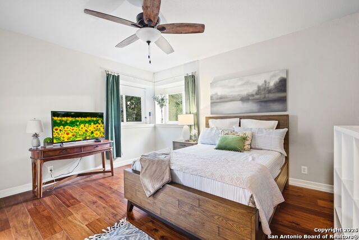
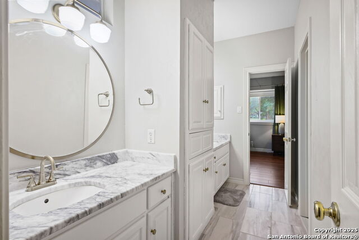
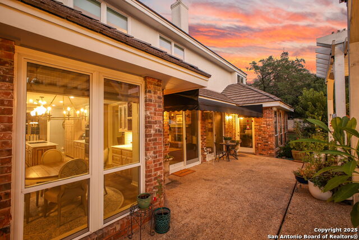
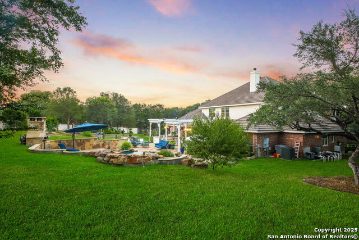
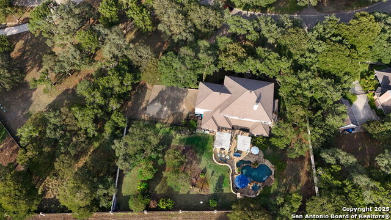
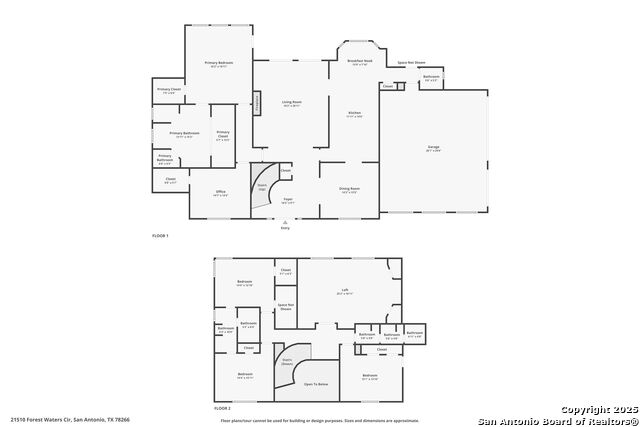
- MLS#: 1907606 ( Single Residential )
- Street Address: 21510 Forest Waters
- Viewed: 60
- Price: $1,085,000
- Price sqft: $270
- Waterfront: No
- Year Built: 1994
- Bldg sqft: 4017
- Bedrooms: 5
- Total Baths: 4
- Full Baths: 3
- 1/2 Baths: 1
- Garage / Parking Spaces: 3
- Days On Market: 103
- Acreage: 1.06 acres
- Additional Information
- County: COMAL
- City: Garden Ridge
- Zipcode: 78266
- Subdivision: Forest Waters
- District: Comal
- Elementary School: Garden Ridge
- Middle School: Danville
- High School: Davenport
- Provided by: Keller Williams City-View
- Contact: Brandi Lininger
- (210) 315-3221

- DMCA Notice
-
DescriptionTimeless Colonial elegance meets modern luxury on over an acre in one of the area's most distinguished enclaves. This masterfully updated home offers 4,000+ sq ft of curated living space with 4 spacious bedrooms, a dedicated office (optional 5th), and wide plank wood flooring. The designer kitchen features Taj Mahal quartzite countertops, custom cabinetry, coffee bar, pull out storage, and premium stainless appliances crafted for both daily living and elevated entertaining / The primary suite is a refined retreat with a spa like bath, standalone tub, walk in shower, dual vanities, and expansive closets. Outside, enjoy a resort caliber Keith Zars pool with grotto, sun shelf, negative edge, heated spa, full outdoor kitchen, cedar pergolas, fireplace, and flagstone decking / Additional features include a garage with car lift (negotiable), 220V power for workshop use, and 17 zone irrigation. A rare offering that blends architectural character, thoughtful design, and exceptional outdoor living.
Features
Possible Terms
- Conventional
- FHA
- VA
- TX Vet
- Cash
Air Conditioning
- Two Central
Apprx Age
- 31
Builder Name
- Unknown
Construction
- Pre-Owned
Contract
- Exclusive Right To Sell
Days On Market
- 100
Currently Being Leased
- No
Dom
- 100
Elementary School
- Garden Ridge
Exterior Features
- Brick
- Stucco
Fireplace
- One
- Living Room
Floor
- Wood
Foundation
- Slab
Garage Parking
- Three Car Garage
- Attached
- Side Entry
Heating
- Central
Heating Fuel
- Electric
High School
- Davenport
Home Owners Association Mandatory
- None
Inclusions
- Ceiling Fans
- Chandelier
- Washer Connection
- Dryer Connection
- Cook Top
- Built-In Oven
- Self-Cleaning Oven
- Microwave Oven
- Dishwasher
- Vent Fan
- Electric Water Heater
- Garage Door Opener
- Smooth Cooktop
- Solid Counter Tops
- City Garbage service
Instdir
- 1604/Nacogdoches outside the loop
Interior Features
- Two Living Area
- Separate Dining Room
- Eat-In Kitchen
- Two Eating Areas
- Island Kitchen
- Breakfast Bar
- Study/Library
- Game Room
- Media Room
- Utility Room Inside
- Secondary Bedroom Down
- High Ceilings
- Cable TV Available
- High Speed Internet
- Laundry Main Level
- Laundry Room
- Telephone
- Walk in Closets
Kitchen Length
- 19
Legal Desc Lot
- 19
Legal Description
- Forest Waters
- Block 3
- Lot 19
Lot Description
- 1 - 2 Acres
Lot Improvements
- Street Paved
- Curbs
Middle School
- Danville Middle School
Miscellaneous
- Virtual Tour
Neighborhood Amenities
- None
Occupancy
- Owner
Other Structures
- Pergola
Owner Lrealreb
- No
Ph To Show
- 210-222-2227
Possession
- Closing/Funding
Property Type
- Single Residential
Recent Rehab
- No
Roof
- Tile
School District
- Comal
Source Sqft
- Appsl Dist
Style
- Two Story
- Colonial
Total Tax
- 14189.16
Views
- 60
Virtual Tour Url
- YES
Water/Sewer
- Sewer System
- Septic
- Aerobic Septic
Window Coverings
- Some Remain
Year Built
- 1994
Property Location and Similar Properties