
- Ron Tate, Broker,CRB,CRS,GRI,REALTOR ®,SFR
- By Referral Realty
- Mobile: 210.861.5730
- Office: 210.479.3948
- Fax: 210.479.3949
- rontate@taterealtypro.com
Property Photos
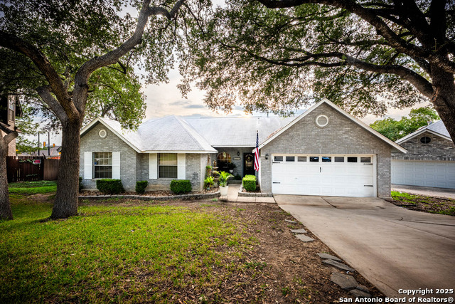

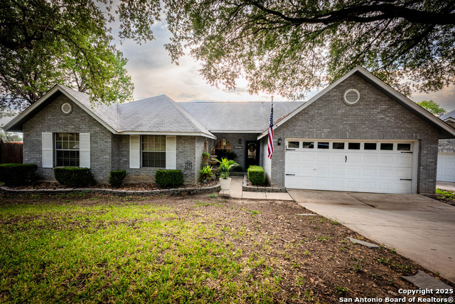
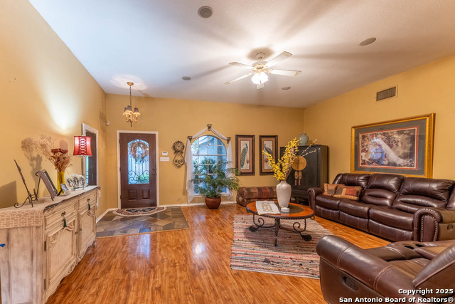
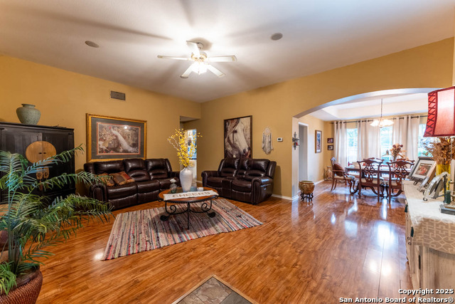
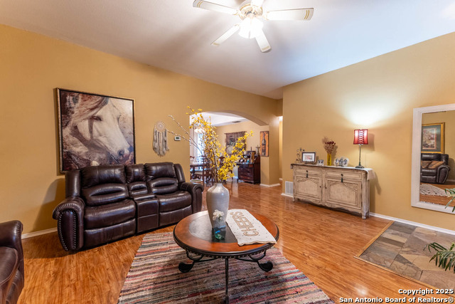
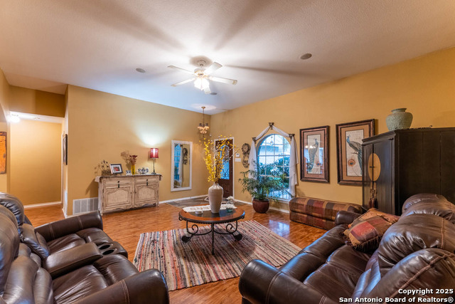
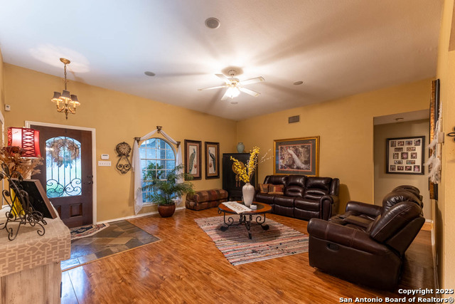
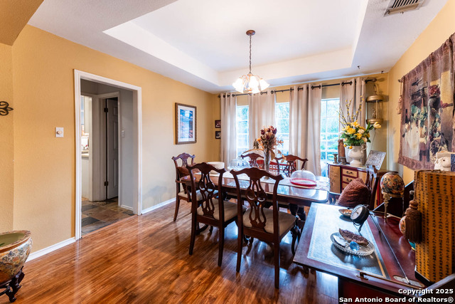
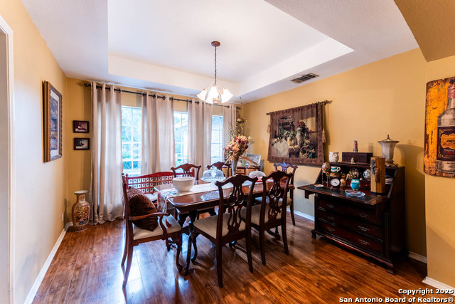
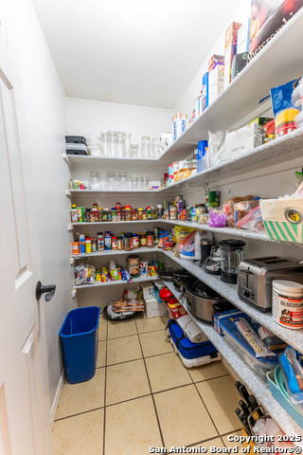
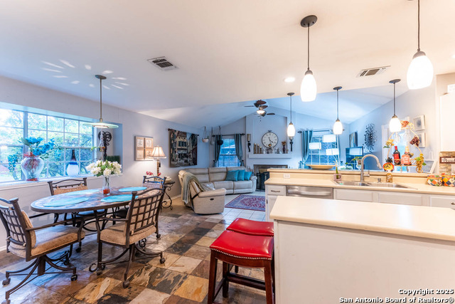
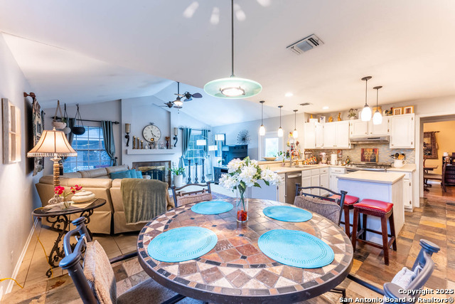
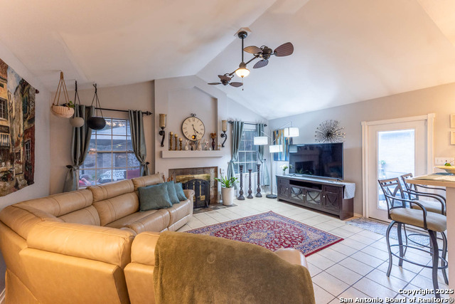
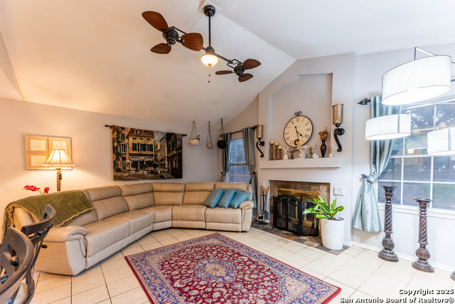
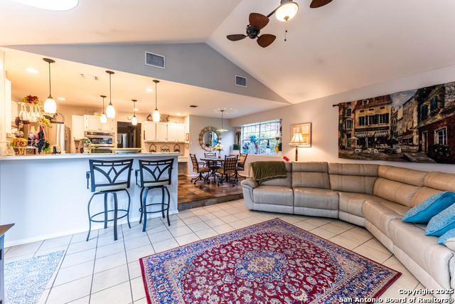
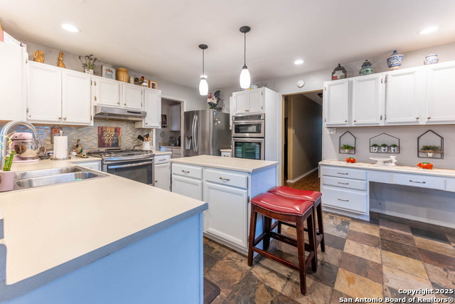
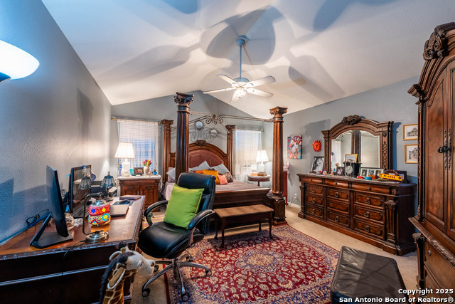
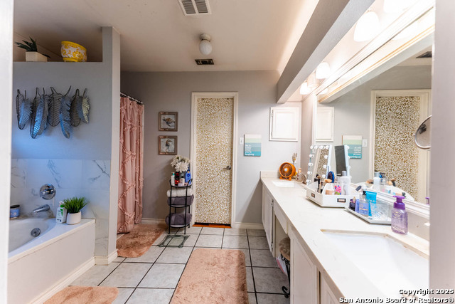
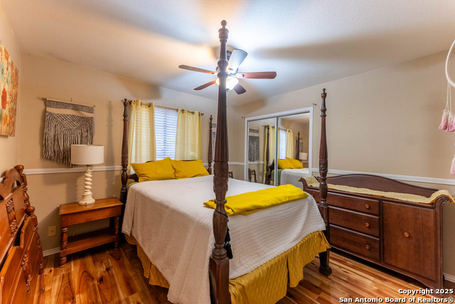
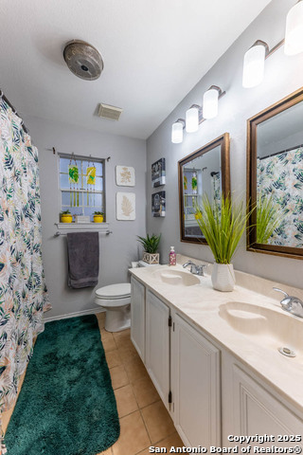
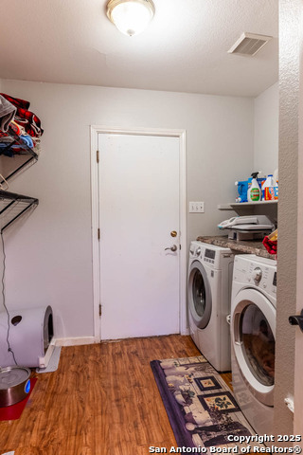
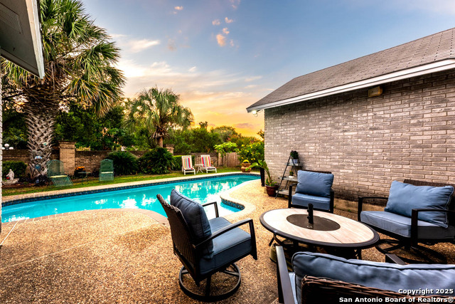
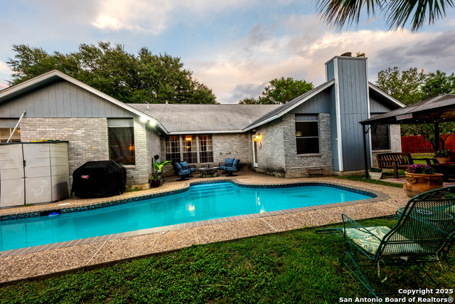
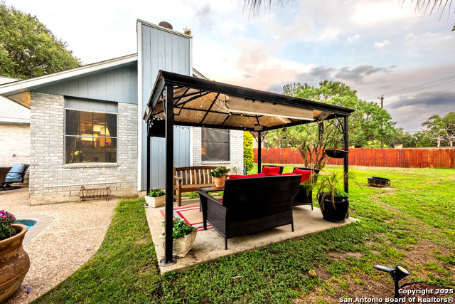
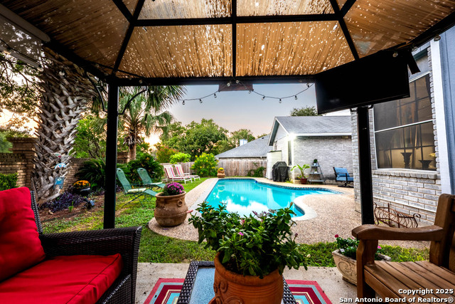
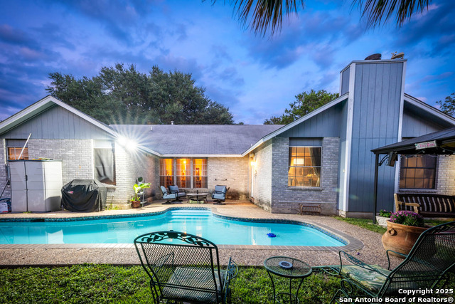
- MLS#: 1909201 ( Single Residential )
- Street Address: 5926 Woodridge Oaks
- Viewed: 3
- Price: $420,000
- Price sqft: $150
- Waterfront: No
- Year Built: 1989
- Bldg sqft: 2800
- Bedrooms: 4
- Total Baths: 2
- Full Baths: 2
- Garage / Parking Spaces: 2
- Days On Market: 11
- Additional Information
- County: BEXAR
- City: San Antonio
- Zipcode: 78249
- Subdivision: Woodridge
- District: Northside
- Elementary School: Boone
- Middle School: Rudder
- High School: Marshall
- Provided by: Vortex Realty
- Contact: Irene Knowles
- (210) 823-0922

- DMCA Notice
-
Description*Welcome To The Beautiful And Popular Leafy Woodridge Oaks Subdivision*Where Neighbors Are Family and Friendly Immediately*This One Story Home Offers An Open Floor Plan*The front entrance invites you In with a Custom Wood Beautiful Door*Two Spacious living areas*Formal dinning Room over seeing the Underground pool*Breakfast area*Four Bedrooms,2 Full Baths (Split Master Bedroom floor plan w/large Walk in Closet, Garden Tub and separate shower, 2 vanities*)*Fireplace*2 Car Garage*In a Cul De Sac*The Large backyard is a private oasis with Beautiful Mature Trees and Palm Tree, creating a serene setting for the gorgeous pool*Great Neighborhood Amenities, Olympic Pool, Large Pavilion Area with picnic tables for Gatherings, Tennis Courts, Basketball Area And Kids Playground. Located near USAA,UTSA,MEDICAL CENTER. With Access to Loop 410,Loop 1604 and IH 10 HWY.
Features
Possible Terms
- Conventional
- FHA
- VA
- Cash
Air Conditioning
- One Central
Apprx Age
- 36
Block
- 16
Builder Name
- UNKNOWN
Construction
- Pre-Owned
Contract
- Exclusive Right To Sell
Currently Being Leased
- No
Elementary School
- Boone
Exterior Features
- 4 Sides Masonry
Fireplace
- One
Floor
- Carpeting
- Ceramic Tile
- Slate
Foundation
- Slab
Garage Parking
- Two Car Garage
Heating
- Central
Heating Fuel
- Electric
High School
- Marshall
Home Owners Association Fee
- 382.72
Home Owners Association Frequency
- Annually
Home Owners Association Mandatory
- Mandatory
Home Owners Association Name
- WOODRIDGE COMMUNITY HOA/DIAMOND ASS MANAGEMENT
Inclusions
- Ceiling Fans
- Washer Connection
- Dryer Connection
- Built-In Oven
- Self-Cleaning Oven
- Microwave Oven
- Gas Cooking
- Disposal
- Dishwasher
- Ice Maker Connection
- Garage Door Opener
- Double Ovens
- City Garbage service
Instdir
- OFF PRUE ROAD
- BETWEEN FREDERICKSBURG AND BABCO
Interior Features
- Two Living Area
- Separate Dining Room
- Two Eating Areas
- Island Kitchen
- Breakfast Bar
- Walk-In Pantry
- Utility Room Inside
- 1st Floor Lvl/No Steps
- Open Floor Plan
- Pull Down Storage
- Cable TV Available
- All Bedrooms Downstairs
Legal Desc Lot
- 13
Legal Description
- NCB 17397
Lot Description
- Cul-de-Sac/Dead End
Lot Improvements
- Sidewalks
Middle School
- Rudder
Multiple HOA
- No
Neighborhood Amenities
- Pool
- Tennis
- Park/Playground
- BBQ/Grill
- Basketball Court
Occupancy
- Owner
Owner Lrealreb
- Yes
Ph To Show
- 210-222-2227
Possession
- Closing/Funding
Property Type
- Single Residential
Recent Rehab
- No
Roof
- Composition
School District
- Northside
Source Sqft
- Appraiser
Style
- One Story
- Split Level
Total Tax
- 7600
Utility Supplier Elec
- CPS
Utility Supplier Gas
- CPS
Utility Supplier Grbge
- CITY SERVICE
Utility Supplier Sewer
- SAWS
Utility Supplier Water
- SAWS
Water/Sewer
- Water System
Window Coverings
- Some Remain
Year Built
- 1989
Property Location and Similar Properties