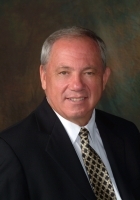
- Ron Tate, Broker,CRB,CRS,GRI,REALTOR ®,SFR
- By Referral Realty
- Mobile: 210.861.5730
- Office: 210.479.3948
- Fax: 210.479.3949
- rontate@taterealtypro.com
Property Photos
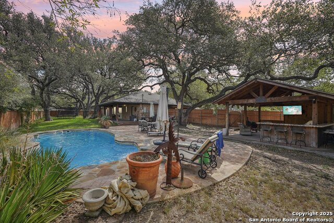

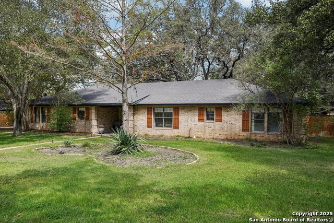
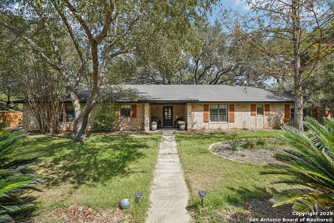
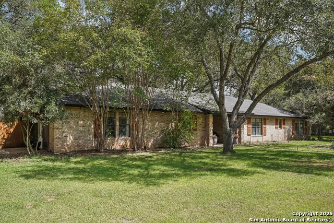
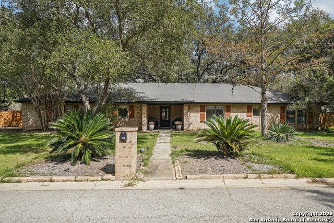
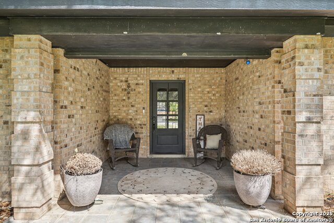
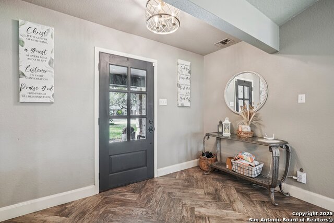
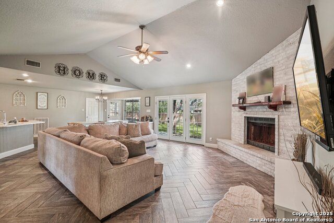
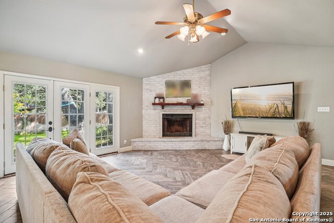
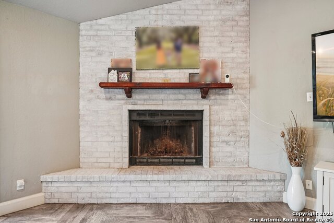
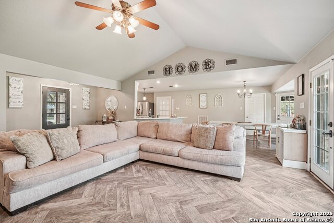
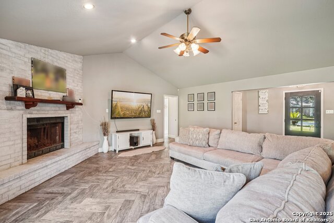
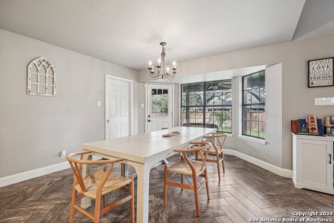
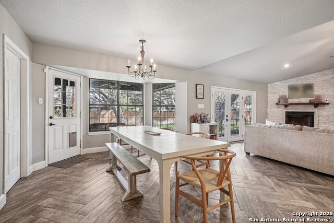
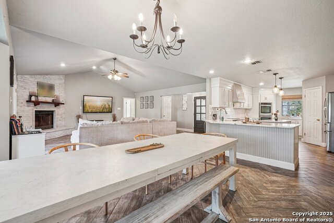
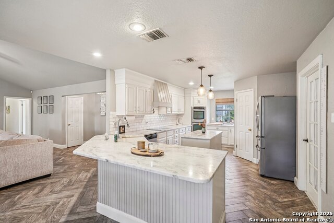
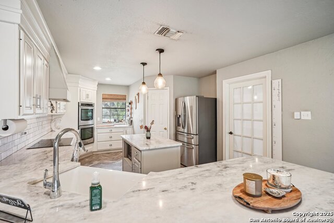
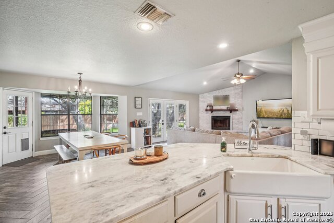
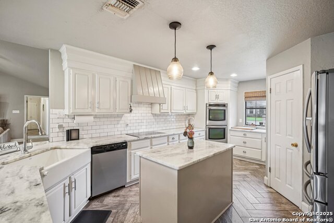
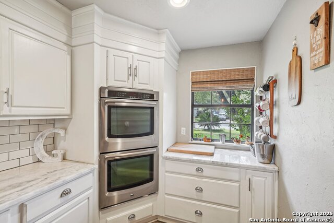
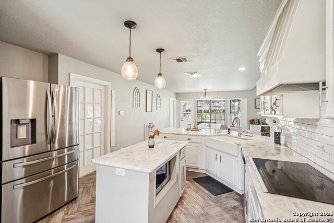
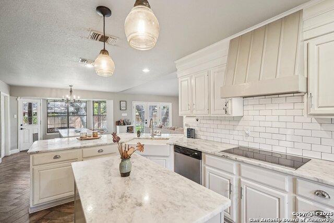
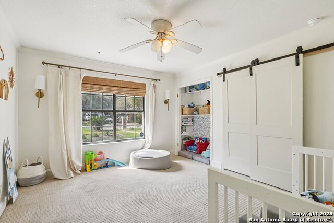
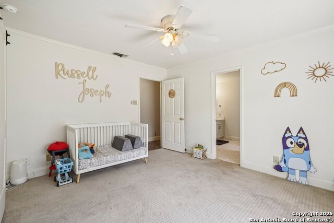
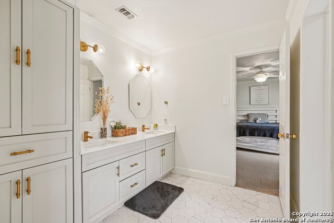
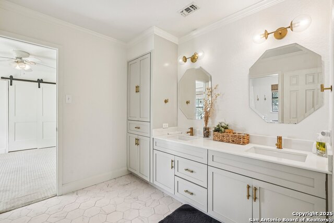
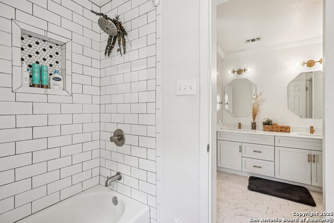
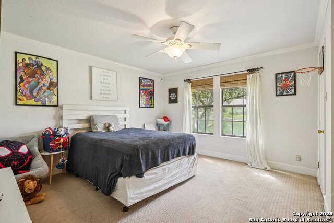
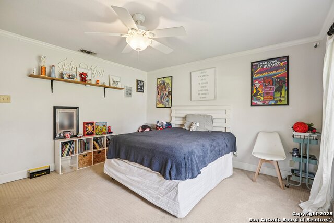
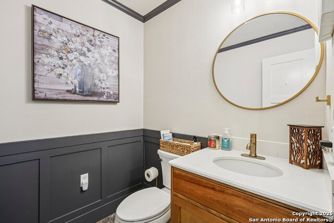
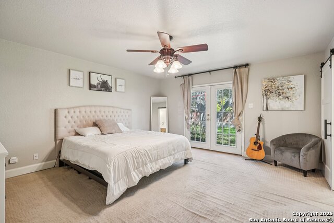
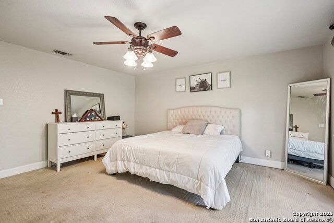
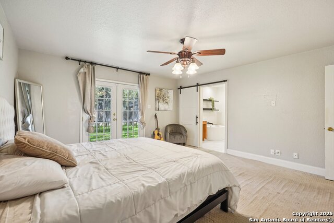
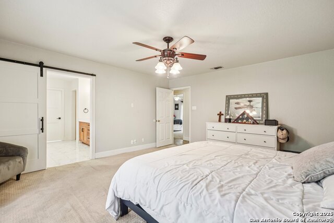
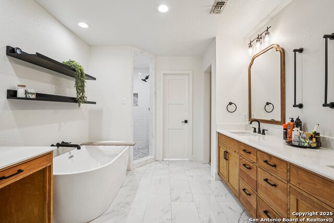
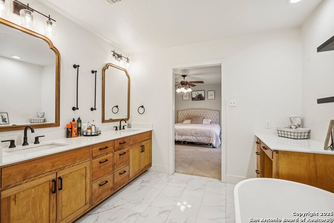
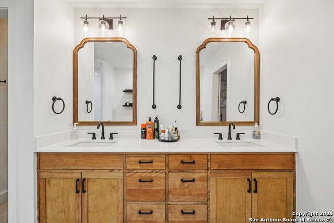
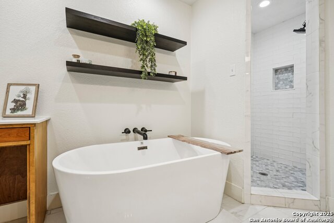
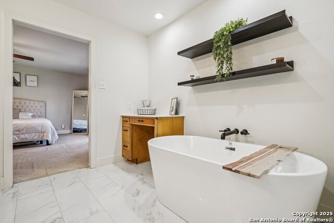
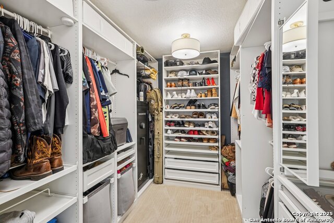
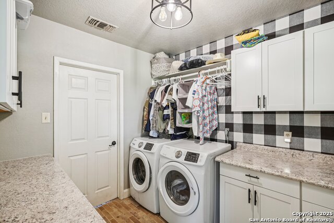
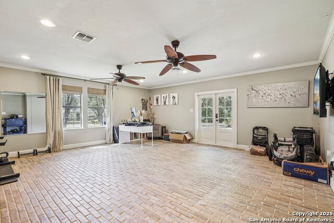
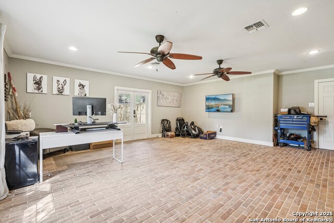
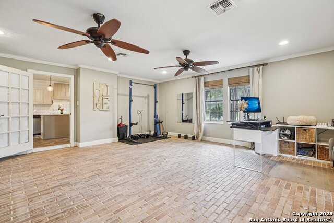
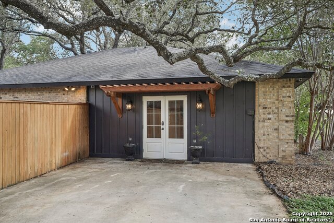
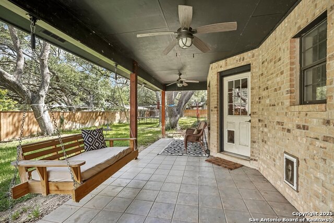
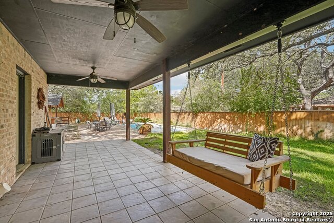
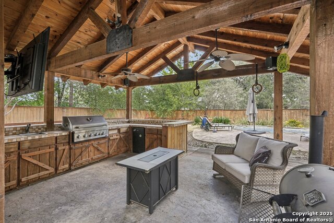
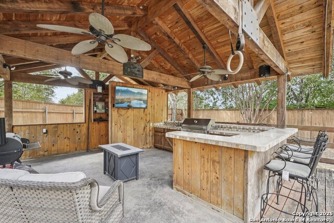
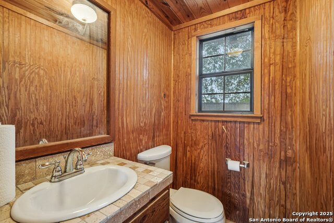
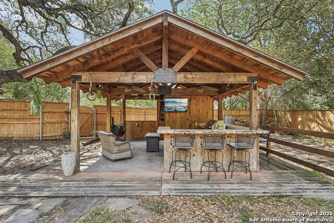
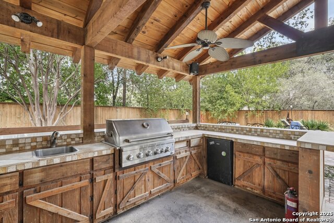
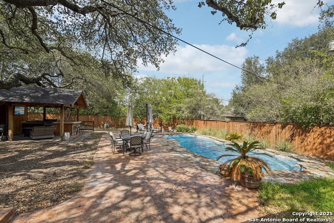
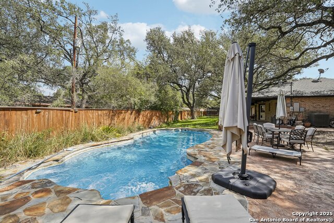
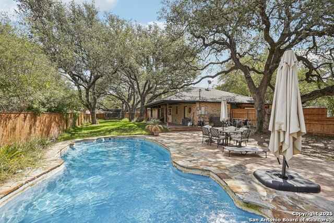
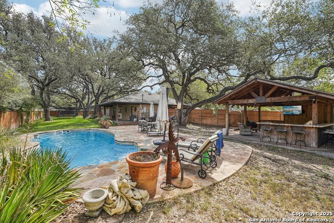
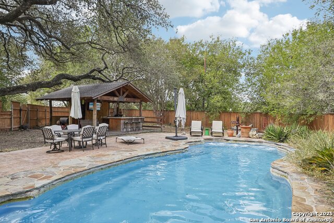
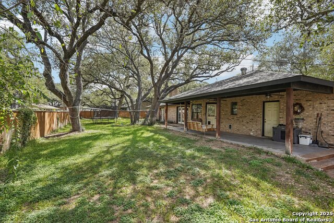
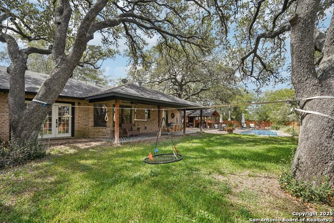
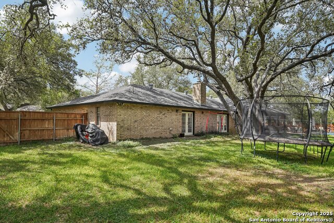
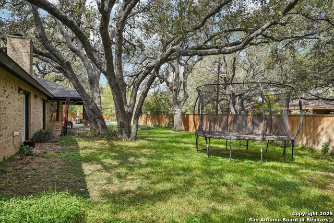
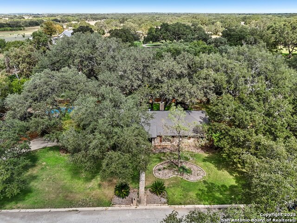
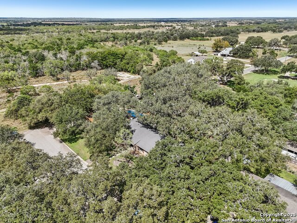
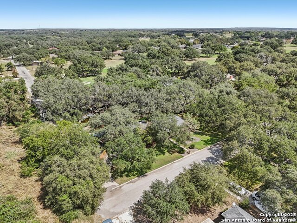
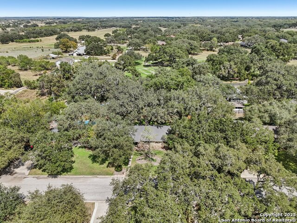
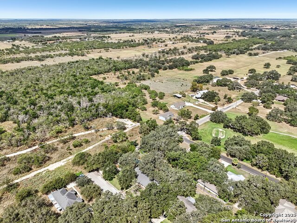
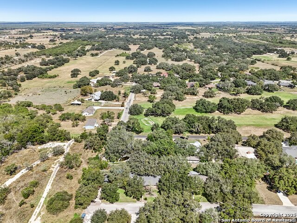
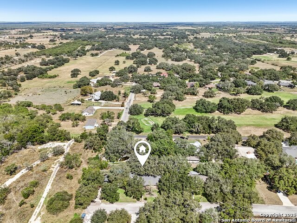
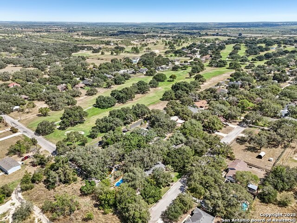
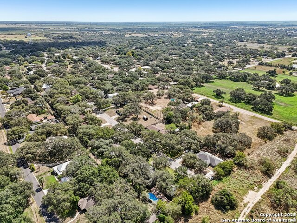
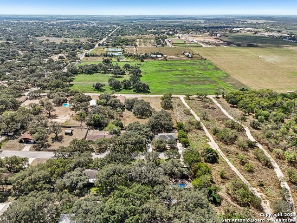
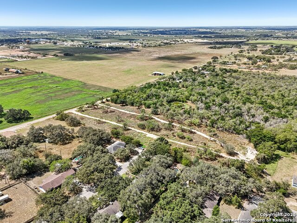
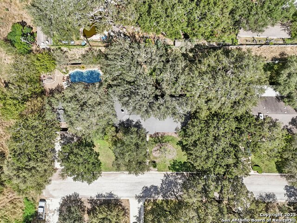
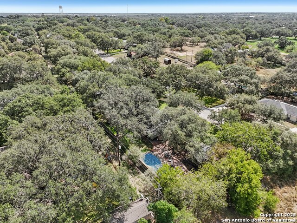
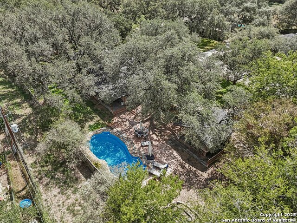
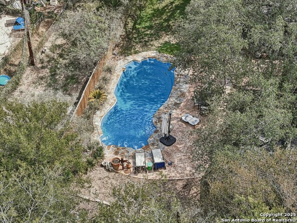
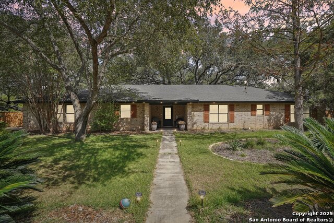
- MLS#: 1910316 ( Single Residential )
- Street Address: 340 Sollock
- Viewed: 16
- Price: $550,000
- Price sqft: $185
- Waterfront: No
- Year Built: 1994
- Bldg sqft: 2972
- Bedrooms: 3
- Total Baths: 4
- Full Baths: 2
- 1/2 Baths: 2
- Garage / Parking Spaces: 1
- Days On Market: 12
- Additional Information
- County: MEDINA
- City: Devine
- Zipcode: 78016
- Subdivision: Wedgewood
- District: Devine
- Elementary School: Devine
- Middle School: Devine
- High School: Devine
- Provided by: eXp Realty
- Contact: Christopher Drawdy
- (210) 214-2673

- DMCA Notice
-
DescriptionDiscover luxury golf course living with 5. 25 assumable va loan! Welcome to your private resort at 340 sollock drive a magnificent 2,972 square foot sanctuary positioned on an expansive double lot (0. 6 acres) at the end of a peaceful cul de sac. This stunning 3 bedroom, 2. 5 bathroom home epitomizes texas luxury living with its seamless indoor outdoor design, resort caliber amenities, and an incredible 5. 25 assumable va loan in today's high rate environment! Architectural elegance meets modern comfort step inside to discover soaring vaulted ceilings that create an immediate sense of grandeur in the spacious living room, anchored by a beautiful fireplace perfect for cozy evenings. The heart of the home showcases a chef's dream kitchen featuring a massive center island with breakfast bar seating, professional grade double ovens, and an impressive walk in pantry that ensures you'll never run out of storage. Luxurious master suite retreat the oversized master suite serves as your personal sanctuary, featuring elegant french doors that open directly to the spectacular backyard oasis. The spa inspired master bathroom boasts dual vanities, a separate glass enclosed shower, and a deep soaking tub for ultimate relaxation, complemented by an amazing walk in closet that rivals high end boutiques. Backyard paradise where memories are made the backyard is truly where luxury living comes alive! The stunning in ground swimming pool serves as the centerpiece of this outdoor entertainment paradise, surrounded by a beautifully covered back porch perfect for year round enjoyment. The showstopper outdoor kitchen is a culinary enthusiast's dream, complete with premium appliances and a convenient half bathroom ideal for seamless entertaining without tracking through the house. Prime location & lifestyle benefits located in devine's desirable golf course community, you'll enjoy peaceful small town charm with convenient access to the greater san antonio metropolitan area. The mature landscaping and thoughtful design create natural privacy and beauty throughout the expansive grounds. This military and teacher friendly golf community offers the perfect balance of tranquil countryside living with urban amenities just a short drive away. Distinctive features that set this home apart expansive 2,972 square feet of luxury living space rare double lot (0. 6 acres) providing exceptional privacy and space 5. 25 assumable va loan significant savings over current market rates end of cul de sac location with mature trees for natural privacy complete outdoor entertaining setup with pool, covered areas, and outdoor kitchen vaulted ceilings and premium finishes throughout strategic location balancing tranquility with metropolitan accessibility turnkey opportunity with sellers willing to negotiate furniture and select furnishings this exceptional property represents the pinnacle of texas golf course living where luxury amenities, thoughtful design, prime location, and incredible financing converge to create the ultimate lifestyle destination and investment opportunity. Schedule your showing today!
Features
Possible Terms
- Conventional
- FHA
- VA
- TX Vet
Air Conditioning
- One Central
Apprx Age
- 31
Builder Name
- UNK.
Construction
- Pre-Owned
Contract
- Exclusive Right To Sell
Currently Being Leased
- No
Elementary School
- Devine
Exterior Features
- Brick
- 4 Sides Masonry
Fireplace
- One
- Living Room
- Family Room
- Wood Burning
- Stone/Rock/Brick
Floor
- Carpeting
- Ceramic Tile
- Brick
Foundation
- Slab
Garage Parking
- None/Not Applicable
Heating
- Central
Heating Fuel
- Electric
High School
- Devine
Home Owners Association Mandatory
- None
Inclusions
- Ceiling Fans
- Washer Connection
- Dryer Connection
- Cook Top
- Built-In Oven
- Gas Grill
- Disposal
- Dishwasher
- Ice Maker Connection
- Wet Bar
- Smooth Cooktop
- Solid Counter Tops
- Double Ovens
- City Garbage service
Instdir
- From W. Hondo turn on to Windy Knoll at end of road at stop sign turn right
- turn left on Howard Wallace
- turn left on Sollock property is at end of cul-de-sac.
Interior Features
- Two Living Area
- Game Room
- Media Room
- Converted Garage
- High Ceilings
- Open Floor Plan
- Cable TV Available
- High Speed Internet
- All Bedrooms Downstairs
- Laundry Main Level
- Laundry Room
- Telephone
- Walk in Closets
Kitchen Length
- 13
Legal Desc Lot
- 12
Legal Description
- Wedgewood Unit 2 Block 3 (Ncb 187) Lot 12 & 13
Lot Description
- Cul-de-Sac/Dead End
- On Greenbelt
- 1/2-1 Acre
- Mature Trees (ext feat)
- Level
Lot Dimensions
- 201 x 130
Lot Improvements
- Street Paved
- Street Gutters
- Asphalt
Middle School
- Devine
Neighborhood Amenities
- Golf Course
- Clubhouse
- Park/Playground
- Jogging Trails
Occupancy
- Vacant
Other Structures
- Cabana
Owner Lrealreb
- No
Ph To Show
- 210-222-2227
Possession
- Closing/Funding
Property Type
- Single Residential
Recent Rehab
- No
Roof
- Composition
School District
- Devine
Source Sqft
- Appsl Dist
Style
- One Story
- Traditional
Total Tax
- 8756.96
Views
- 16
Virtual Tour Url
- https://www.zillow.com/view-imx/39118b39-e09a-48c1-9e1c-65be4af01513?wl=true&setAttribution=mls&initialViewType=pano
Water/Sewer
- City
Window Coverings
- All Remain
Year Built
- 1994
Property Location and Similar Properties