
- Ron Tate, Broker,CRB,CRS,GRI,REALTOR ®,SFR
- By Referral Realty
- Mobile: 210.861.5730
- Office: 210.479.3948
- Fax: 210.479.3949
- rontate@taterealtypro.com
Property Photos
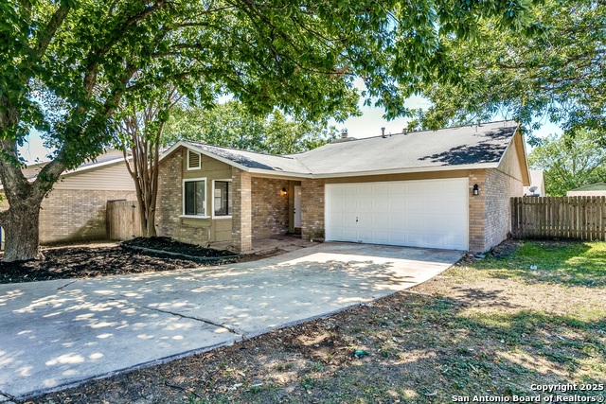

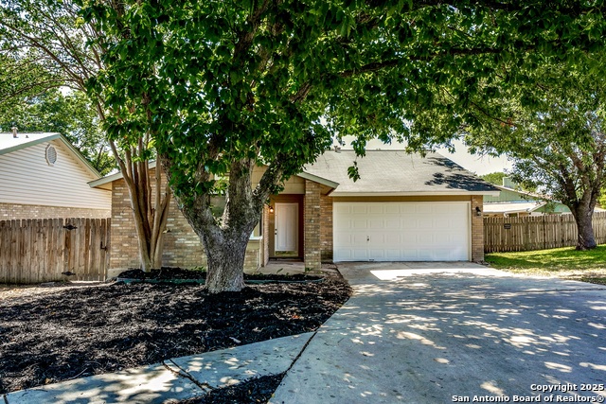
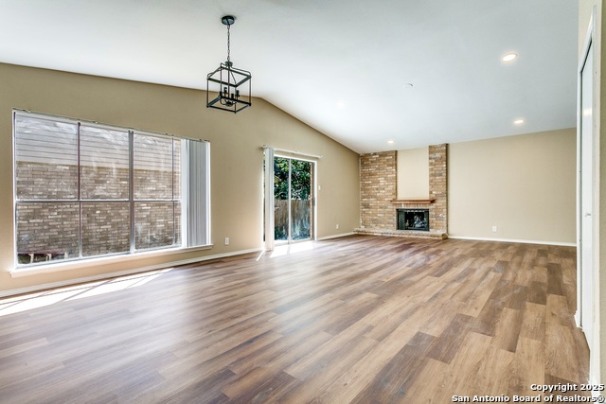
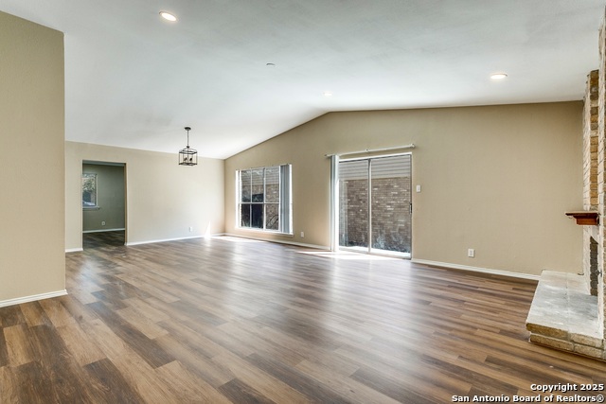
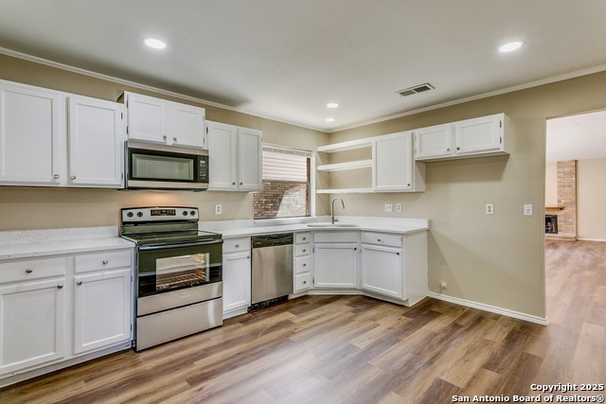
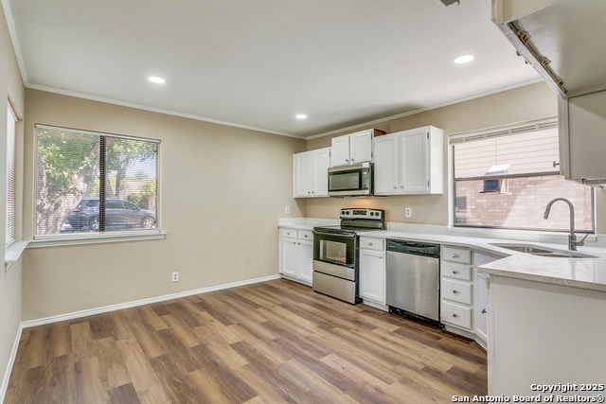
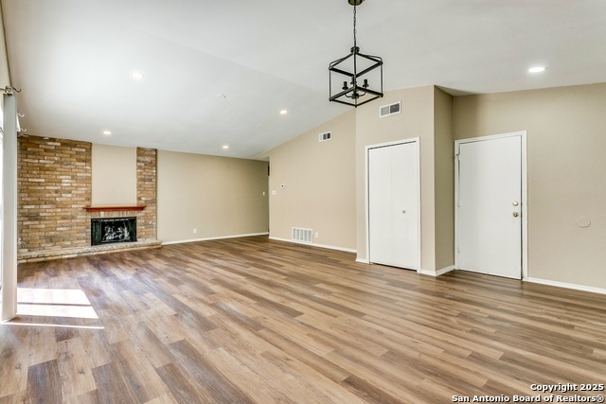
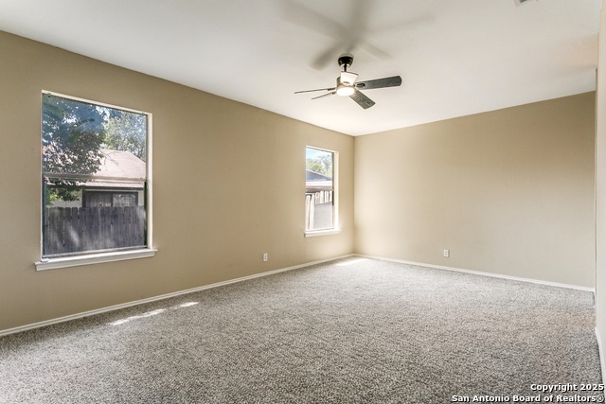
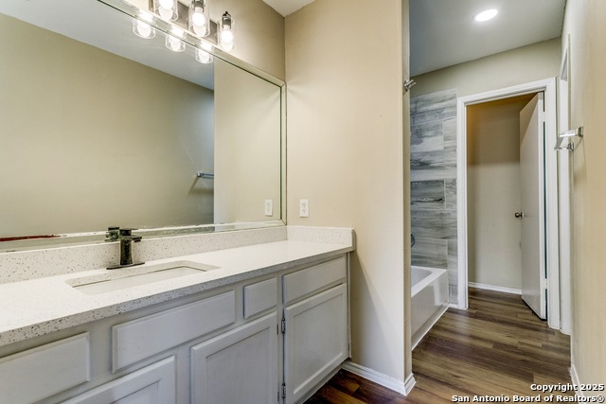
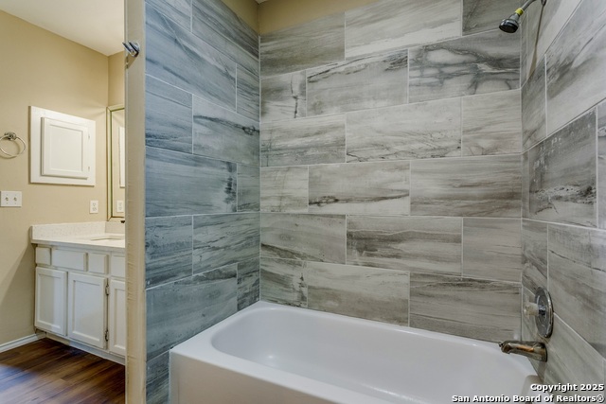
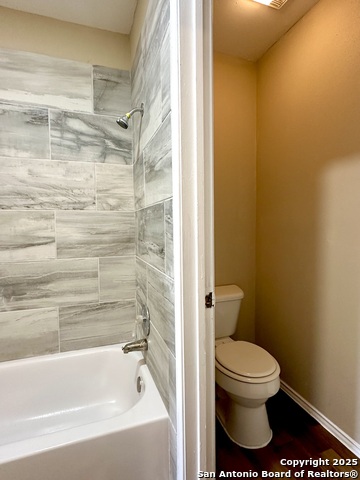
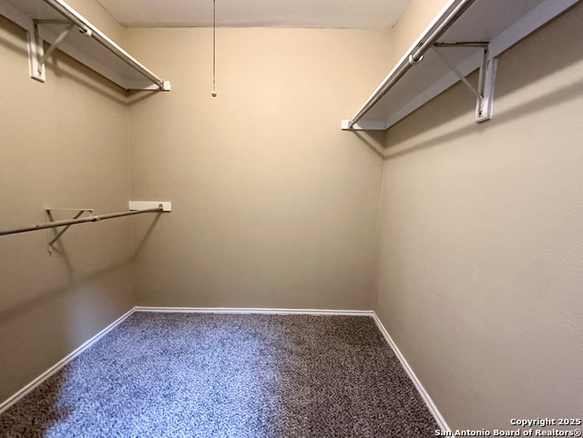
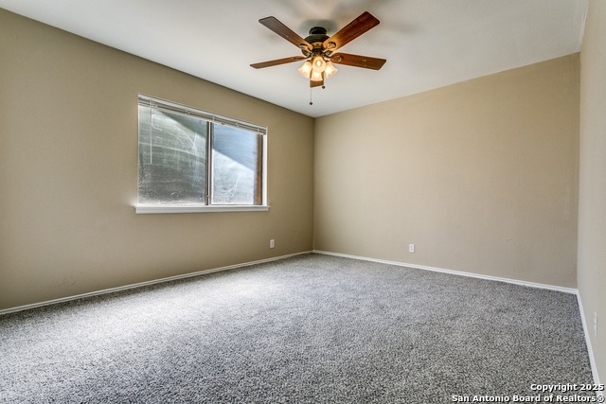
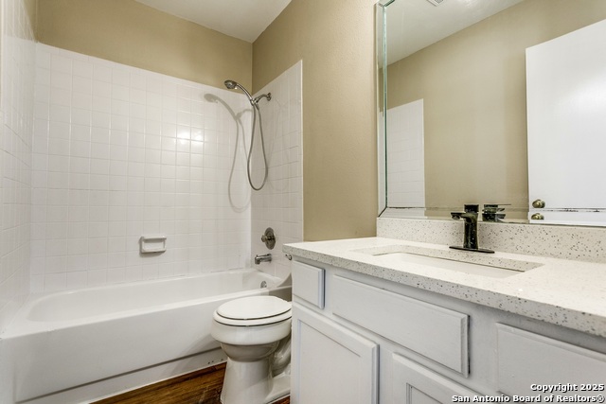
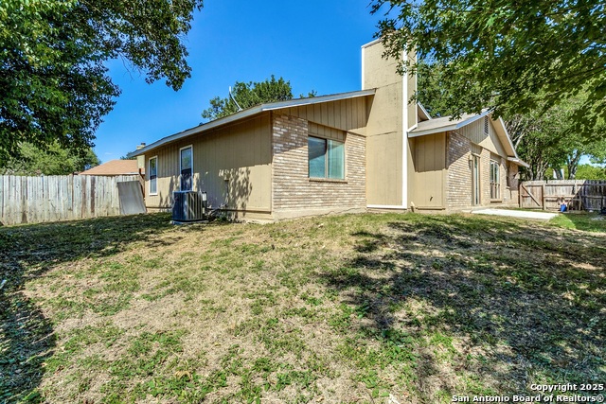
- MLS#: 1911163 ( Single Residential )
- Street Address: 13239 Larkway
- Viewed: 1
- Price: $208,000
- Price sqft: $153
- Waterfront: No
- Year Built: 1983
- Bldg sqft: 1361
- Bedrooms: 2
- Total Baths: 2
- Full Baths: 2
- Garage / Parking Spaces: 2
- Days On Market: 2
- Additional Information
- County: BEXAR
- City: San Antonio
- Zipcode: 78233
- Subdivision: Larkspur
- District: North East I.S.D.
- Elementary School: Woodstone
- Middle School: Wood
- High School: Madison
- Provided by: Veterans Alliance Realty
- Contact: William Bobadilla
- (210) 494-7355

- DMCA Notice
-
DescriptionGreat move in ready bungalow style home nestled quietly at end of Cul de sac* Big main Living area with desirable brick Fireplace, Vaulted ceiling, Recess lighting* Living & Dining combo* New Stainless steel kitchen Stove/Oven & built in Microwave, New desirable Corian countertops, Eat in Kitchen area* Primary Bedroom w/big Walk in Closet* Inside Utility Rm* New Flooring throughout* New Interior & Exterior Paint* 2 Car Garage w/new auto garage door opener* Big driveway/plenty of parking; Boat or RV Parking* Quite private Cul de sac street* County Appraised 2024 Value at $230k; Priced to Sell*
Features
Possible Terms
- Conventional
- FHA
- VA
- Cash
- Investors OK
Accessibility
- No Steps Down
- Near Bus Line
- Level Lot
- Level Drive
- No Stairs
- First Floor Bath
- Full Bath/Bed on 1st Flr
- First Floor Bedroom
Air Conditioning
- One Central
Apprx Age
- 42
Builder Name
- Unknown
Construction
- Pre-Owned
Contract
- Exclusive Right To Sell
Days On Market
- 120
Currently Being Leased
- No
Elementary School
- Woodstone
Energy Efficiency
- 13-15 SEER AX
- Programmable Thermostat
- Ceiling Fans
Exterior Features
- Wood
- Siding
Fireplace
- One
- Living Room
- Dining Room
- Family Room
- Wood Burning
- Gas
Floor
- Carpeting
- Wood
- Vinyl
- Laminate
Foundation
- Slab
Garage Parking
- Two Car Garage
- Attached
Green Certifications
- HERS Rated
Heating
- Central
Heating Fuel
- Electric
High School
- Madison
Home Owners Association Mandatory
- None
Home Faces
- East
Inclusions
- Ceiling Fans
- Washer Connection
- Dryer Connection
- Self-Cleaning Oven
- Microwave Oven
- Stove/Range
- Disposal
- Dishwasher
- Electric Water Heater
- Garage Door Opener
- Smooth Cooktop
- City Garbage service
Instdir
- O'Conner Rd to Larkdale Dr to Larklair Dr to Larkway
Interior Features
- One Living Area
- Liv/Din Combo
- Separate Dining Room
- Eat-In Kitchen
- Two Eating Areas
- Utility Room Inside
- 1st Floor Lvl/No Steps
- High Ceilings
- Open Floor Plan
- All Bedrooms Downstairs
- Laundry in Closet
- Laundry Main Level
- Walk in Closets
Kitchen Length
- 15
Legal Desc Lot
- 71
Legal Description
- Ncb 16308 Blk 7 Lot 71
Lot Description
- Cul-de-Sac/Dead End
- City View
- Mature Trees (ext feat)
- Level
Lot Improvements
- Street Paved
- Curbs
- Sidewalks
- Streetlights
- City Street
Middle School
- Wood
Miscellaneous
- City Bus
- Investor Potential
- School Bus
Neighborhood Amenities
- Jogging Trails
- Bike Trails
Occupancy
- Vacant
Other Structures
- None
Owner Lrealreb
- No
Ph To Show
- 210-222-2227
Possession
- Closing/Funding
Property Type
- Single Residential
Recent Rehab
- Yes
Roof
- Composition
School District
- North East I.S.D.
Source Sqft
- Appsl Dist
Style
- One Story
Total Tax
- 5265.2
Utility Supplier Elec
- CPS
Utility Supplier Gas
- CPS
Utility Supplier Grbge
- CITY
Utility Supplier Sewer
- SAWS
Utility Supplier Water
- SAWS
Water/Sewer
- Water System
- Sewer System
Window Coverings
- All Remain
Year Built
- 1983
Property Location and Similar Properties