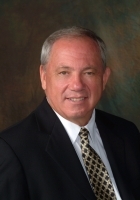
- Ron Tate, Broker,CRB,CRS,GRI,REALTOR ®,SFR
- By Referral Realty
- Mobile: 210.861.5730
- Office: 210.479.3948
- Fax: 210.479.3949
- rontate@taterealtypro.com
Property Photos
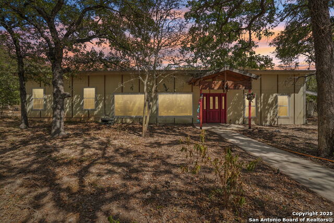

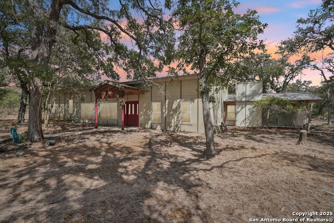
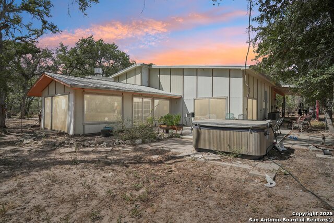
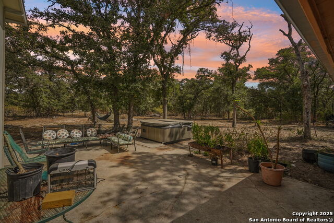
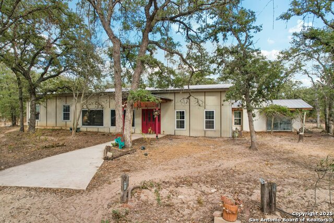
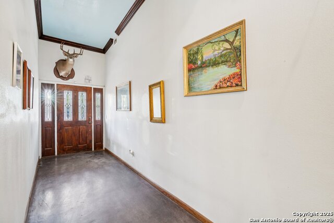
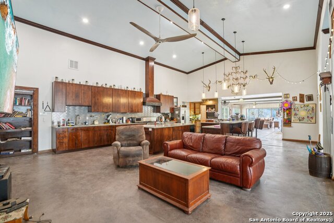
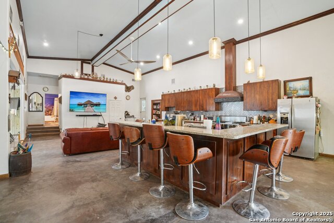
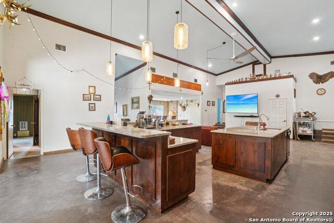
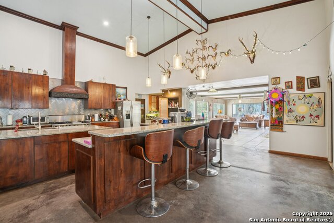
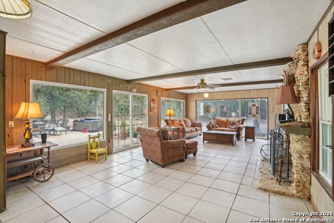
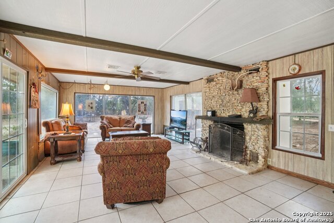
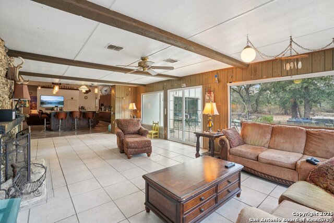
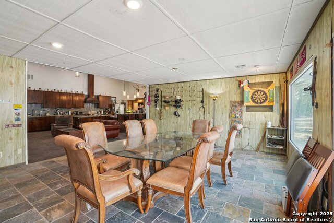
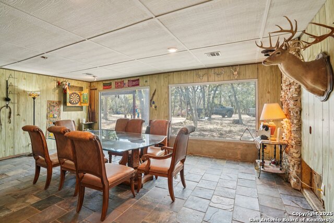
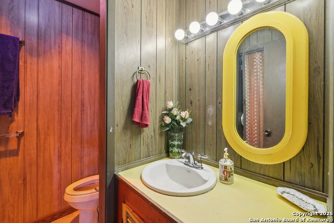
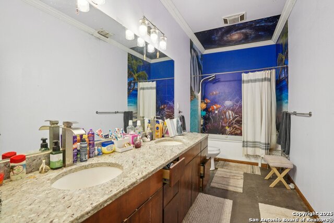
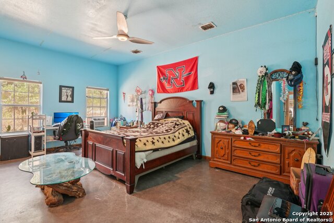
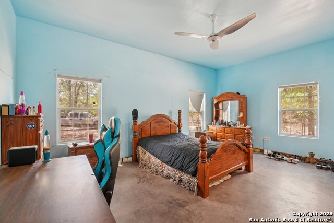
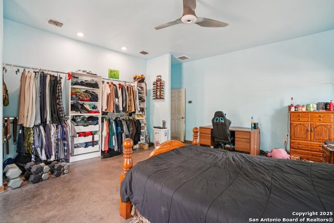
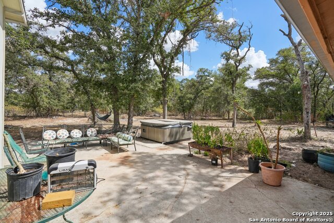
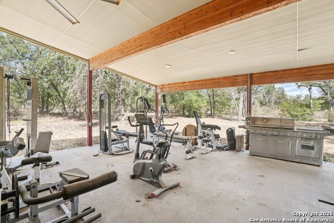
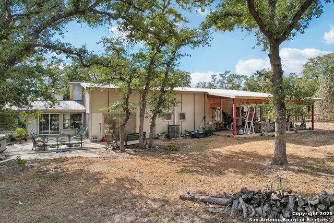
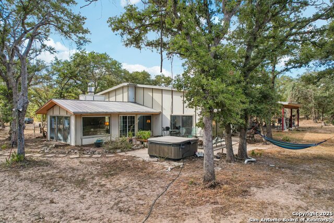
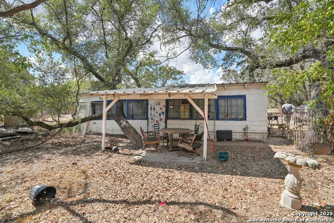
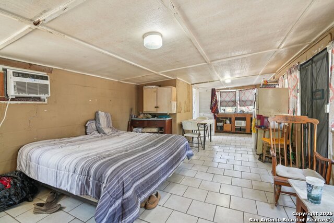
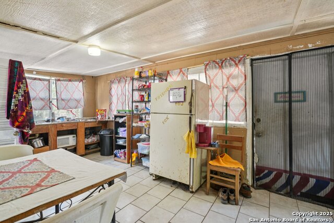
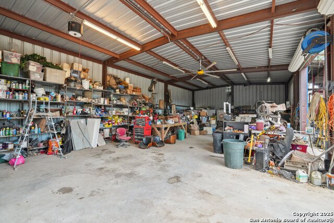
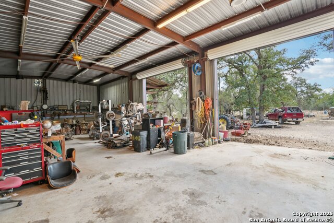
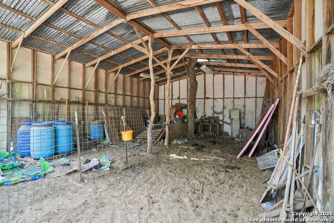
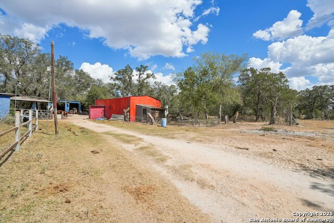
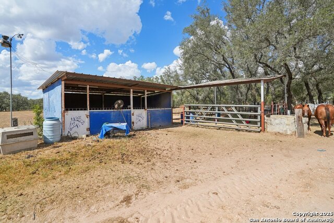
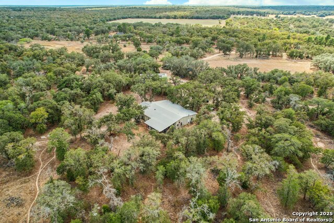
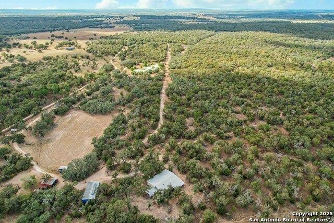
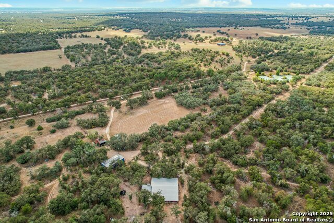
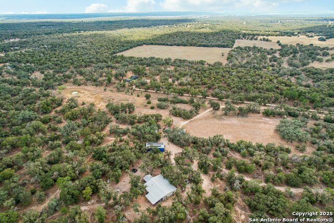
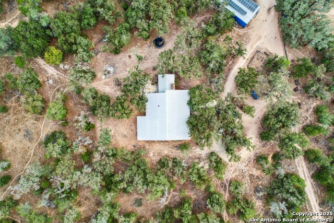
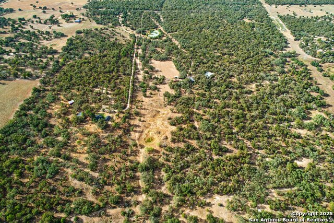
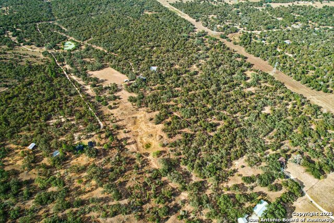
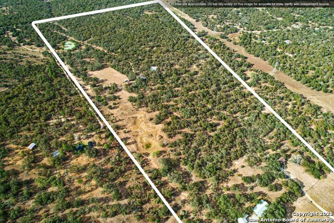
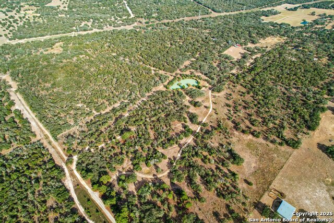
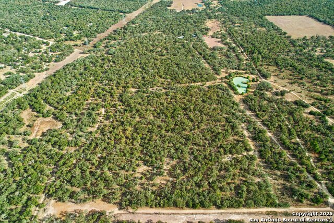
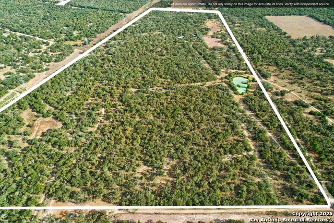
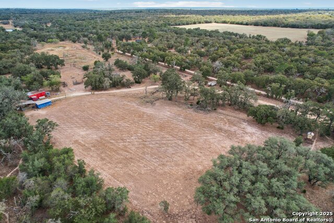
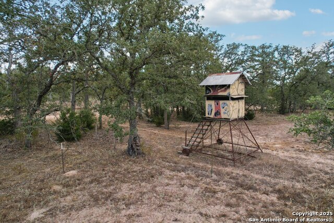
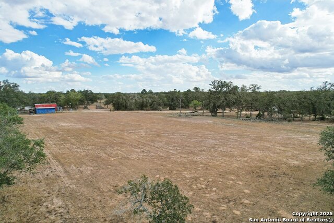
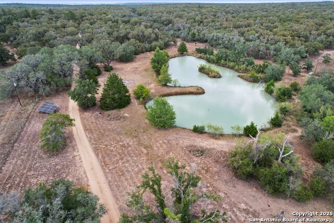
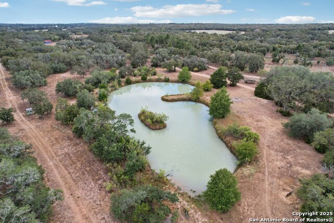
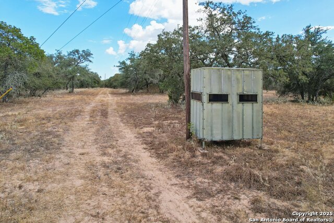
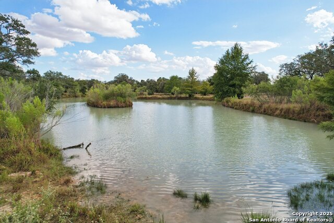
- MLS#: 1911262 ( Single Residential )
- Street Address: 3001 Curry
- Viewed: 51
- Price: $1,699,000
- Price sqft: $485
- Waterfront: No
- Year Built: 1972
- Bldg sqft: 3500
- Bedrooms: 4
- Total Baths: 3
- Full Baths: 3
- Garage / Parking Spaces: 1
- Days On Market: 86
- Acreage: 80.00 acres
- Additional Information
- County: GUADALUPE
- City: Seguin
- Zipcode: 78155
- Subdivision: Ware C A
- District: Seguin
- Elementary School: Seguin
- Middle School: Seguin
- High School: Seguin
- Provided by: Keller Williams Legacy
- Contact: Devin Resendez
- (210) 862-6909

- DMCA Notice
-
DescriptionWelcome to 3001 Curry Rd A Private 80 Acre Ranch Retreat in Seguin, TX. Experience the best of Texas Hill Country living on this unrestricted 80 acre ranch a rare and versatile property perfect for horses, cattle, hunting, recreation, or simply enjoying the peace and privacy of country life. Currently under a wildlife exemption, this ranch offers a unique blend of natural beauty, modern infrastructure, and long term value. The heart of the property is a spacious 3,500 sq ft primary residence featuring 4 bedrooms and 3 bathrooms. Originally built in 1972, the home was extensively renovated and expanded in 2019, including a new slab, metal roof, HVAC system, and water softener. The layout includes 30 ft ceilings with large open concept living and entertaining areas, ideal for hosting family, friends, or simply relaxing while taking in the incredible views, abundant wildlife, and Texas sunsets. A hidden basement concealed behind a bookshelf offers the perfect gun room, safe room, or additional storage space. This property is also great for generational living, with a detached 800 sq ft guest house/casita that's perfect for extended family, visitors, or use as a hunting lodge. Additional features include: Two private water wells, fully paid off solar panels, an 1,800 sq ft workshop with three oversized RV doors and Big Ass Fans, a storage barn for feed, equipment, or tack, a two stall horse stable and corral, chicken coop, one acre irrigated orchard, 3 acre fenced and cross fenced pasture for livestock with irrigation attachment, two ponds, and two hunting blinds. A tractor and all attachments will convey with the sale, providing everything you need to manage and enjoy the land from day one.Even more valuable, 100% of the seller's owned mineral rights and water rights will convey, ensuring long term opportunity and security for future generations. Whether you're looking for a working ranch, recreational retreat, or a multi family compound, 3001 Curry Rd offers a rare chance to own a legacy property with unmatched versatility and comfort. Call today to schedule your private tour of this exceptional ranch!
Features
Possible Terms
- Conventional
- VA
- Cash
Air Conditioning
- One Central
Apprx Age
- 53
Builder Name
- UNKNOWN
Construction
- Pre-Owned
Contract
- Exclusive Right To Sell
Days On Market
- 73
Currently Being Leased
- No
Dom
- 73
Elementary School
- Seguin
Energy Efficiency
- Tankless Water Heater
- Programmable Thermostat
- Ceiling Fans
Exterior Features
- Siding
Fireplace
- One
Floor
- Stained Concrete
Foundation
- Slab
Garage Parking
- Oversized
Green Features
- Solar Panels
Heating
- Central
Heating Fuel
- Propane Owned
High School
- Seguin
Home Owners Association Mandatory
- None
Inclusions
- Ceiling Fans
- Washer Connection
- Dryer Connection
Instdir
- Take I-10 East to Exit 601. Take a right on 775. Left on Sweet Home Road until it dead ends. Take a left on Olmos Loop followed by a left on O'Daniel Rd. Follow O'Daniel Rd until the end and take a left on Curry Rd. Curry Rd dead ends at property gate.
Interior Features
- Two Living Area
- Separate Dining Room
- Eat-In Kitchen
- Island Kitchen
- Study/Library
- Shop
- Utility Room Inside
- High Ceilings
- Open Floor Plan
- High Speed Internet
- Unfinished Basement
Kitchen Length
- 17
Legal Desc Lot
- 481
Legal Description
- Abs: 481 Sur: C A Ware 2.00 Acs.
Lot Description
- Horses Allowed
- 15 Acres Plus
- Hunting Permitted
- Partially Wooded
- Wooded
- Mature Trees (ext feat)
- Secluded
- Level
- Pond /Stock Tank
Lot Improvements
- Dirt
- Private Road
- County Road
Middle School
- Seguin
Neighborhood Amenities
- None
Occupancy
- Owner
Other Structures
- Barn(s)
- Corral(s)
- Guest House
- Poultry Coop
- RV/Boat Storage
- Second Residence
- Stable(s)
- Storage
- Workshop
Owner Lrealreb
- No
Ph To Show
- (210)413-5188
Possession
- Closing/Funding
Property Type
- Single Residential
Recent Rehab
- Yes
Roof
- Metal
School District
- Seguin
Source Sqft
- Appsl Dist
Style
- One Story
- Split Level
- Ranch
- Texas Hill Country
Total Tax
- 1684.8
Utility Supplier Elec
- GVEC
Utility Supplier Gas
- PROPANE
Utility Supplier Grbge
- BEST WASTE
Utility Supplier Other
- INT:GVEC
Utility Supplier Sewer
- SEPTIC
Utility Supplier Water
- PRIVATE WELL
Views
- 51
Water/Sewer
- Septic
Window Coverings
- None Remain
Year Built
- 1972
Property Location and Similar Properties