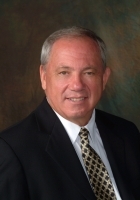
- Ron Tate, Broker,CRB,CRS,GRI,REALTOR ®,SFR
- By Referral Realty
- Mobile: 210.861.5730
- Office: 210.479.3948
- Fax: 210.479.3949
- rontate@taterealtypro.com
Property Photos










































- MLS#: 1912347 ( Single Residential )
- Street Address: 24919 Birdies Grn
- Viewed: 40
- Price: $699,999
- Price sqft: $158
- Waterfront: No
- Year Built: 2002
- Bldg sqft: 4434
- Bedrooms: 4
- Total Baths: 5
- Full Baths: 3
- 1/2 Baths: 2
- Garage / Parking Spaces: 3
- Days On Market: 38
- Additional Information
- County: BEXAR
- City: San Antonio
- Zipcode: 78260
- Subdivision: Canyon Springs
- District: North East I.S.D.
- Elementary School: Tuscany Heights
- Middle School: Barbara Bush
- High School: Ronald Reagan
- Provided by: Keller Williams Legacy
- Contact: Kristen Schramme
- (210) 482-9094

- DMCA Notice
-
DescriptionSituated on a spacious cul de sac, half acre lot, this beautiful home offers room to relax both inside and out. Located in a prestigious guard gated community, it blends comfort, style, and convenience. Move in ready, it has been updated with fresh interior paint, newly painted cabinetry, all new ceiling fans, and modern light fixtures. The thoughtfully designed layout features multiple living areas, dining area and a first floor primary suite with additional seating area and a private ensuite bath. The kitchen boasts a large island with light neutral cabinetry & KitchenAid appliances, ideal for both everyday cooking and entertaining. Soaring ceilings, wainscoting, arched doorways, and other architectural details add timeless character, while hardwood and tile flooring combine elegance with easy maintenance. A 3 car garage and a versatile bonus room provide flexibility for an additional living area or extra storage. Outdoors, enjoy a covered back patio, stone patio, and pergola overlooking the beautifully landscaped and private backyard. Offering the best of both worlds, this home is nestled in a serene setting that feels like the country, yet is just minutes from award winning schools, shopping, dining, and hospitals. * 1/2 bath with exterior door for future pool if desired
Features
Possible Terms
- Conventional
- VA
- Cash
Air Conditioning
- Two Central
Apprx Age
- 23
Builder Name
- unknown
Construction
- Pre-Owned
Contract
- Exclusive Right To Sell
Days On Market
- 15
Currently Being Leased
- No
Dom
- 15
Elementary School
- Tuscany Heights
Exterior Features
- Brick
- Stucco
Fireplace
- Living Room
Floor
- Ceramic Tile
- Wood
Foundation
- Slab
Garage Parking
- Three Car Garage
Heating
- Central
Heating Fuel
- Natural Gas
High School
- Ronald Reagan
Home Owners Association Fee
- 570
Home Owners Association Frequency
- Quarterly
Home Owners Association Mandatory
- Mandatory
Home Owners Association Name
- CANYON SPRINGS HOMEOWNERS ASSOCIATION
Inclusions
- Ceiling Fans
- Washer Connection
- Dryer Connection
- Stove/Range
Instdir
- Turn left onto Fairway Springs; turn right onto Birdie Ridge; turn right onto Whitneys Ct; turn left onto Birdies Green; destination is on the left.
Interior Features
- Three Living Area
- Separate Dining Room
- Eat-In Kitchen
- Two Eating Areas
- Island Kitchen
- Breakfast Bar
- Walk-In Pantry
- Study/Library
- Game Room
- Utility Room Inside
- High Ceilings
- Open Floor Plan
- Cable TV Available
- High Speed Internet
- Laundry Room
- Walk in Closets
Kitchen Length
- 16
Legal Description
- Cb 4929A Blk 2 Lot 4 Canyon Springs Ut-4B Pud
Lot Description
- Cul-de-Sac/Dead End
- Bluff View
- 1/4 - 1/2 Acre
Middle School
- Barbara Bush
Multiple HOA
- No
Neighborhood Amenities
- Controlled Access
- Pool
- Tennis
- Golf Course
- Clubhouse
- Park/Playground
- Jogging Trails
- Sports Court
Occupancy
- Vacant
Owner Lrealreb
- No
Ph To Show
- 2102222227
Possession
- Closing/Funding
Property Type
- Single Residential
Roof
- Composition
School District
- North East I.S.D.
Source Sqft
- Appsl Dist
Style
- Two Story
- Contemporary
Total Tax
- 14850
Utility Supplier Elec
- CPS
Utility Supplier Gas
- CPS
Utility Supplier Sewer
- SAWS
Utility Supplier Water
- SAWS
Views
- 40
Virtual Tour Url
- https://youtube.com/shorts/r6IDQ6CxYFc?feature=share
Water/Sewer
- Water System
Window Coverings
- None Remain
Year Built
- 2002
Property Location and Similar Properties