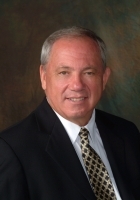
- Ron Tate, Broker,CRB,CRS,GRI,REALTOR ®,SFR
- By Referral Realty
- Mobile: 210.861.5730
- Office: 210.479.3948
- Fax: 210.479.3949
- rontate@taterealtypro.com
Property Photos
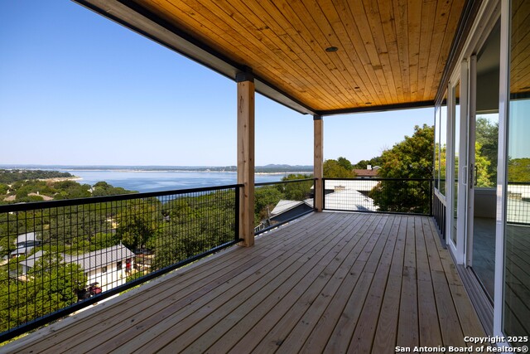

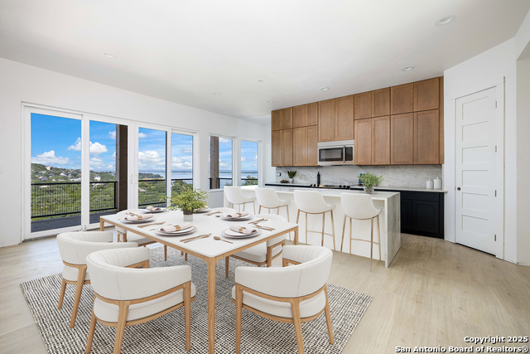
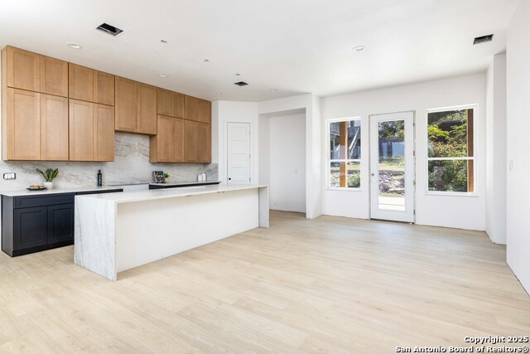
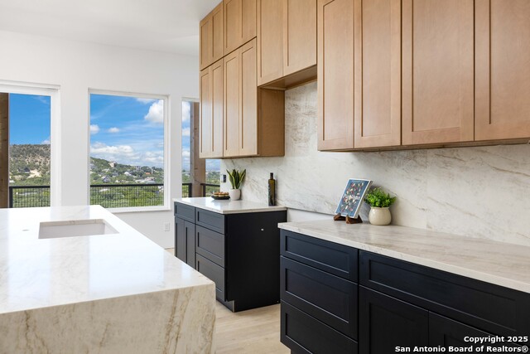
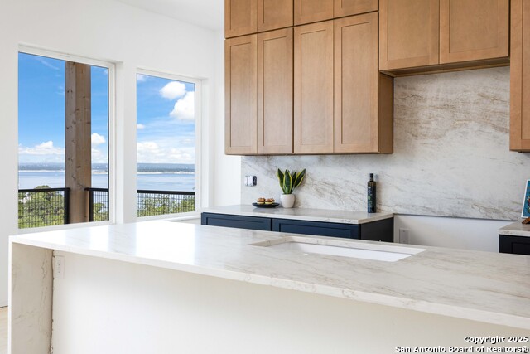
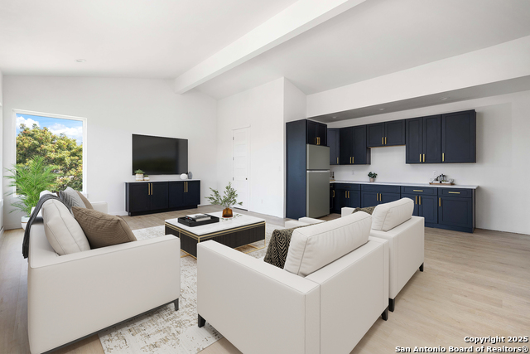
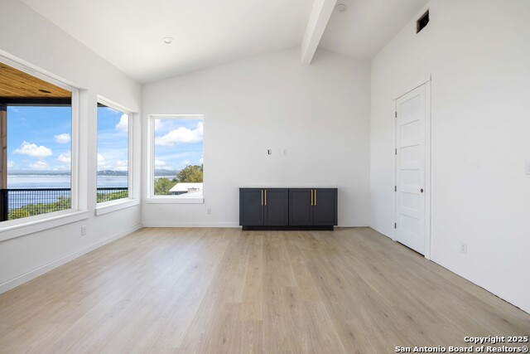
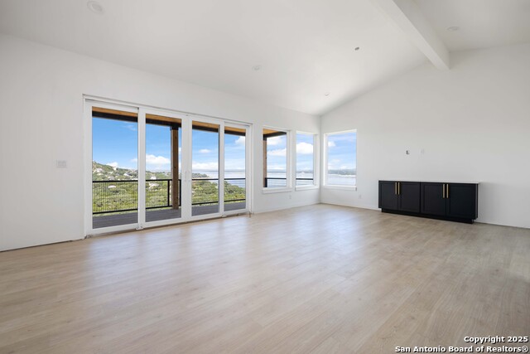
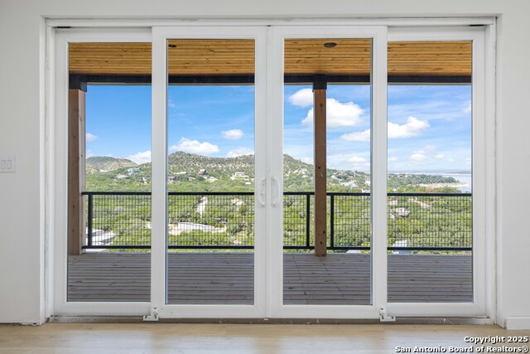
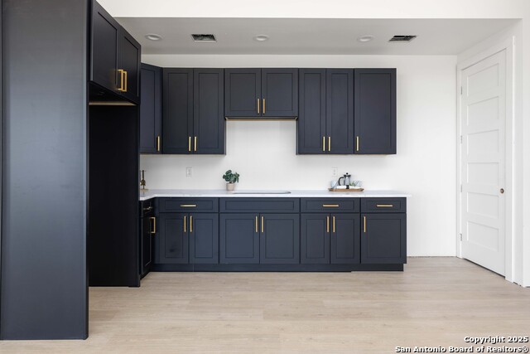
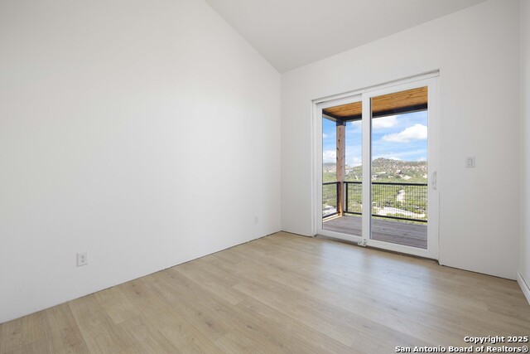
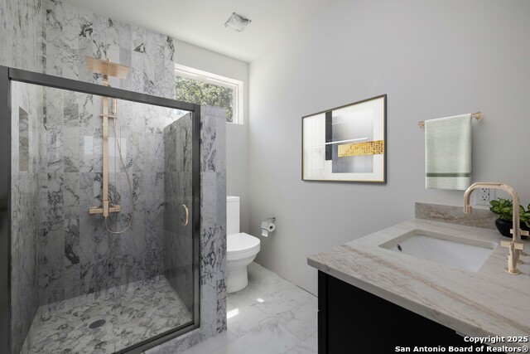
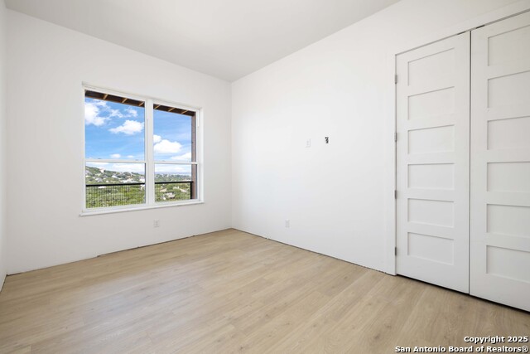
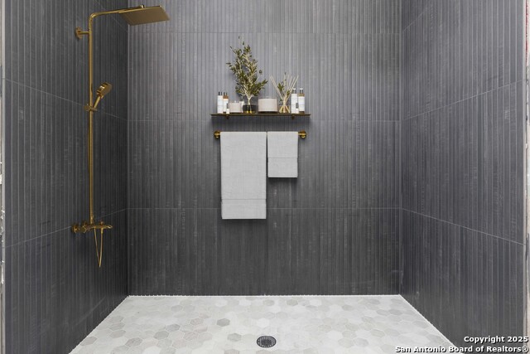
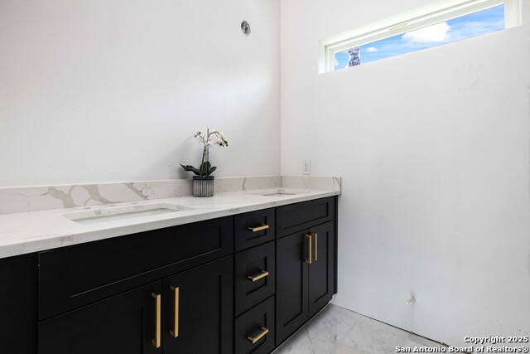
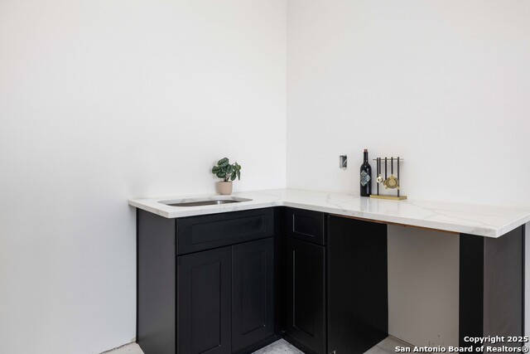
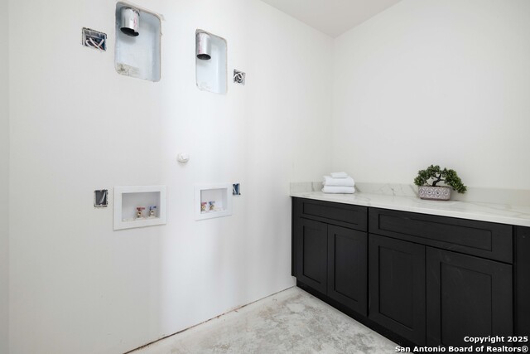
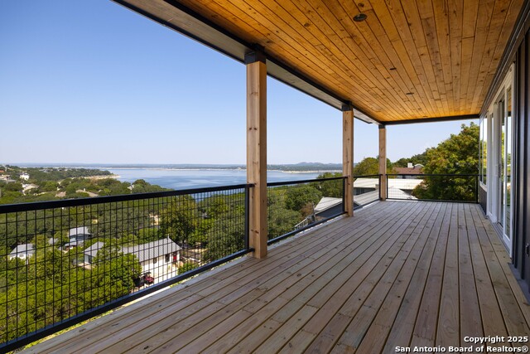
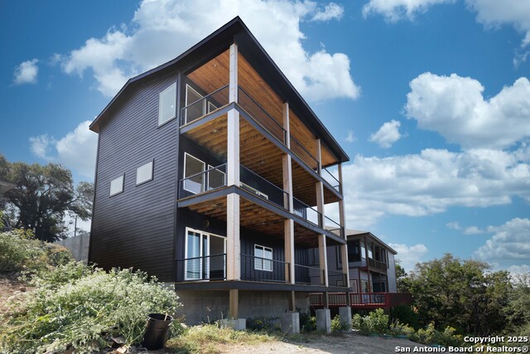
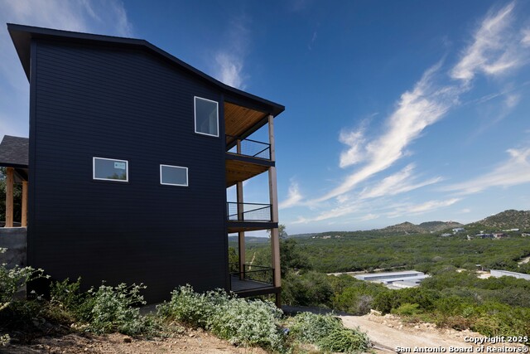
- MLS#: 1912480 ( Single Residential )
- Street Address: 1123 Ledge Path
- Viewed: 67
- Price: $1,250,000
- Price sqft: $434
- Waterfront: No
- Year Built: 2025
- Bldg sqft: 2880
- Bedrooms: 4
- Total Baths: 4
- Full Baths: 4
- Garage / Parking Spaces: 2
- Days On Market: 85
- Additional Information
- County: COMAL
- City: Canyon Lake
- Zipcode: 78133
- Subdivision: Canyon Lake Village
- District: Comal
- Elementary School: Mountain Valley
- Middle School: Mountain Valley
- High School: Canyon Lake
- Provided by: Keller Williams Heritage
- Contact: William Smith
- (512) 995-5555

- DMCA Notice
-
DescriptionWelcome to Canyon Lake living at its finest! Scheduled for completion this November, this brand new home blends thoughtful design, high end finishes, and versatile spaces that perfectly fit the way you live, work, and gather. With multiple living areas, an additional kitchenette, and expansive decks on all three floors, there's no shortage of room to entertain, unwind, and take in the beauty of Canyon Lake. From the kitchen and several spaces throughout the home, you'll enjoy sweeping lake views that seamlessly bring the outdoors in. The open concept main living area is filled with natural light and anchored by a chef's kitchen featuring custom cabinetry and expansive counters. Upstairs, the top level is designed as a private retreat for guests complete with its own living area, private deck, and kitchenette making it the perfect setup for visitors or short term rental guests to enjoy their own space. Generously sized bedrooms, including a primary suite with its own spa inspired bath, provide comfort and style throughout the home. With its flexible layout, multiple decks, and guest ready spaces, this home is not only ideal for full time living but also offers incredible income potential as a short term rental investment at one of Texas' most sought after destinations.
Features
Possible Terms
- Conventional
- VA
- Cash
Air Conditioning
- One Central
Builder Name
- Silver Cactus
Construction
- New
Contract
- Exclusive Right To Sell
Days On Market
- 80
Currently Being Leased
- No
Dom
- 80
Elementary School
- Mountain Valley
Exterior Features
- Siding
Fireplace
- Not Applicable
Floor
- Ceramic Tile
- Laminate
Foundation
- Slab
Garage Parking
- Two Car Garage
- Attached
- Side Entry
Heating
- Central
- 1 Unit
Heating Fuel
- Electric
High School
- Canyon Lake
Home Owners Association Fee
- 24
Home Owners Association Frequency
- Annually
Home Owners Association Mandatory
- Mandatory
Home Owners Association Name
- THE VILLAGE - CANYON LAKE
Inclusions
- Ceiling Fans
- Chandelier
- Washer Connection
- Dryer Connection
- Built-In Oven
- Microwave Oven
- Stove/Range
- Disposal
- Dishwasher
- Wet Bar
- Smoke Alarm
- Electric Water Heater
- Plumb for Water Softener
- Solid Counter Tops
- Custom Cabinets
- Private Garbage Service
Instdir
- Take State Hwy 46 W
- Farm To Market Rd 2722 and FM2673 E to Skyline Dr in Canyon Lake
- Turn right onto Hill Top Dr
- turn right onto Ledge Path
- Turn left to stay on Ledge Path
- Destination will be on the right
Interior Features
- Two Living Area
- Liv/Din Combo
- Two Eating Areas
- Island Kitchen
- Walk-In Pantry
- Game Room
- Utility Room Inside
- Secondary Bedroom Down
- High Ceilings
- Open Floor Plan
- Cable TV Available
- High Speed Internet
- Laundry Lower Level
- Laundry Room
- Walk in Closets
Kitchen Length
- 23
Legal Desc Lot
- 16
Legal Description
- Canyon Lake Village 1
- Block 2
- Lot 16
Lot Description
- Bluff View
- Water View
Lot Dimensions
- 159x52
Lot Improvements
- Street Paved
Middle School
- Mountain Valley
Multiple HOA
- No
Neighborhood Amenities
- Pool
- Clubhouse
Num Of Stories
- 3+
Occupancy
- Vacant
Owner Lrealreb
- No
Ph To Show
- 210-222-2227
Possession
- Closing/Funding
Property Type
- Single Residential
Roof
- Metal
School District
- Comal
Source Sqft
- Appsl Dist
Style
- 3 or More
- Contemporary
Total Tax
- 1548
Utility Supplier Elec
- Perdernales
Utility Supplier Water
- Canyon Lake
Views
- 67
Water/Sewer
- Septic
Window Coverings
- All Remain
Year Built
- 2025
Property Location and Similar Properties