
- Ron Tate, Broker,CRB,CRS,GRI,REALTOR ®,SFR
- By Referral Realty
- Mobile: 210.861.5730
- Office: 210.479.3948
- Fax: 210.479.3949
- rontate@taterealtypro.com
Property Photos
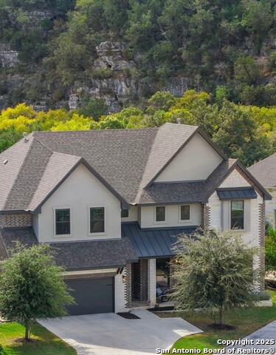

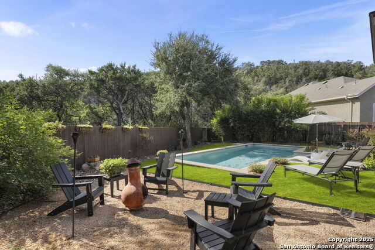
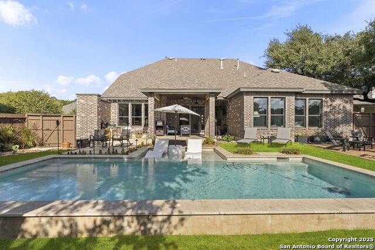
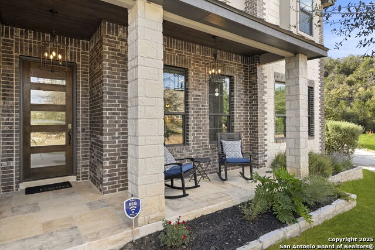
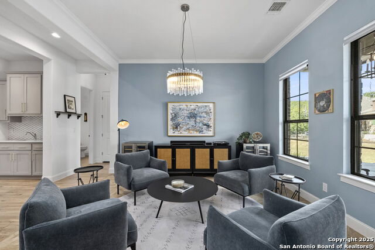
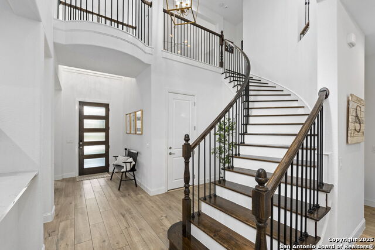
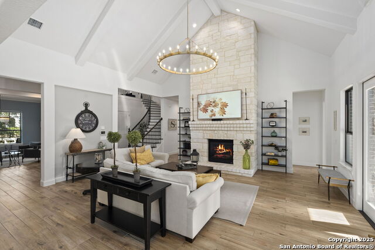
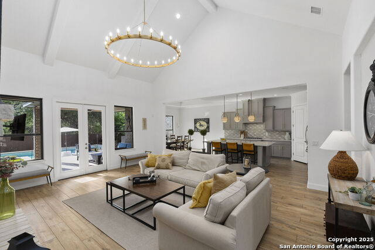
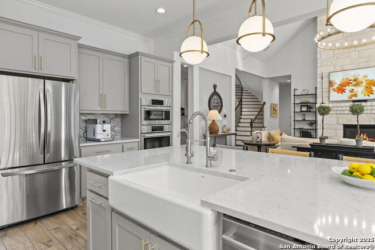
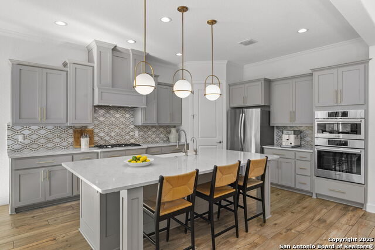
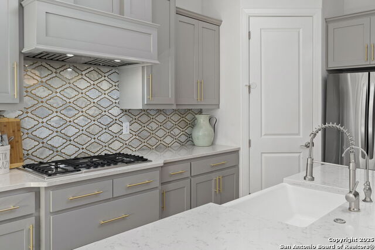
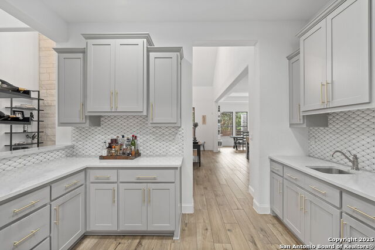
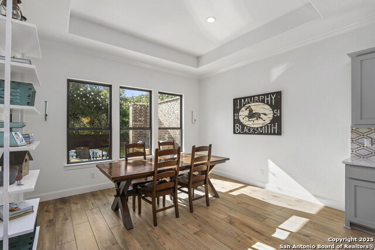
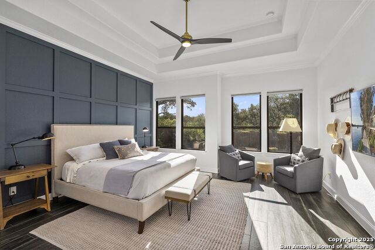
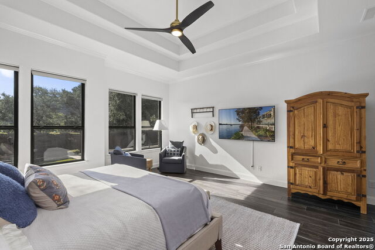
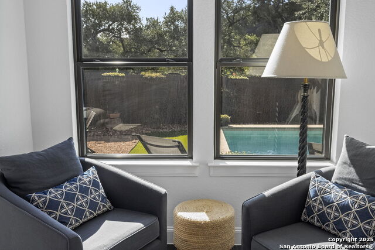
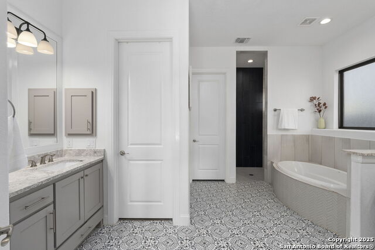
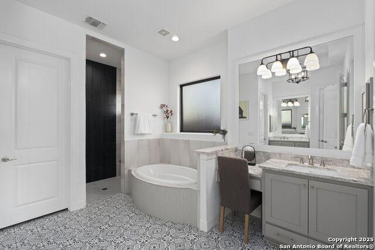
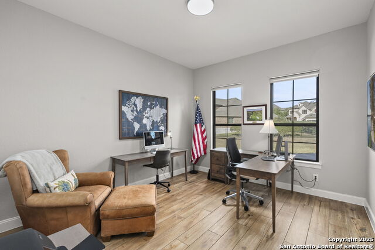
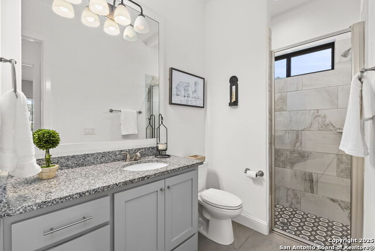
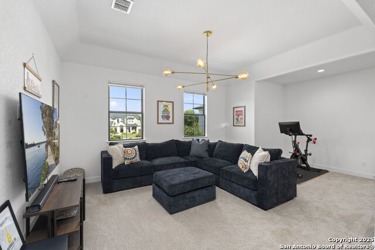
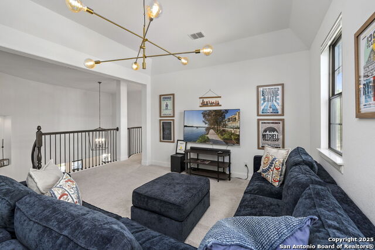
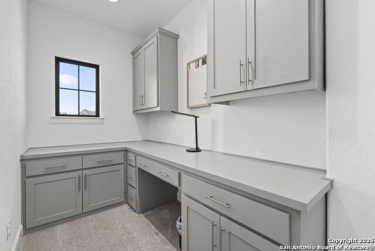
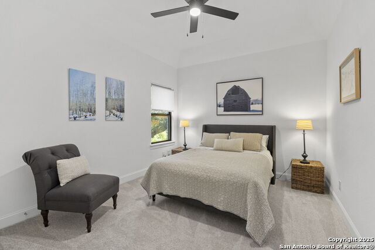
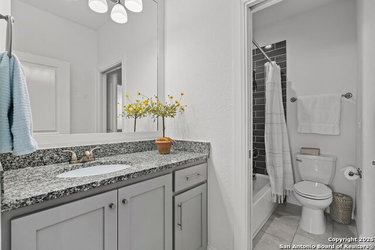
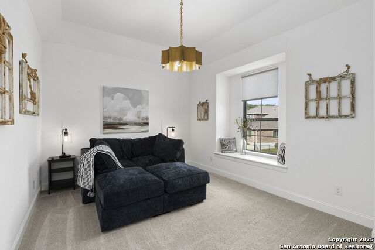
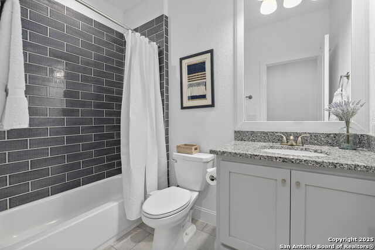
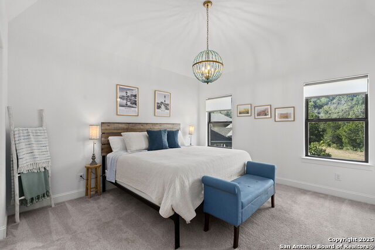
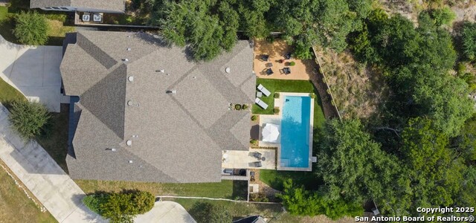
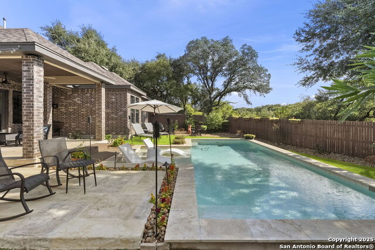
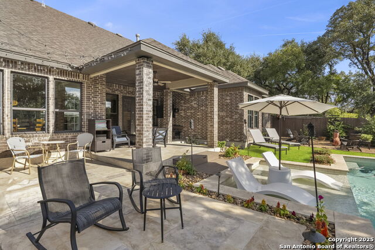
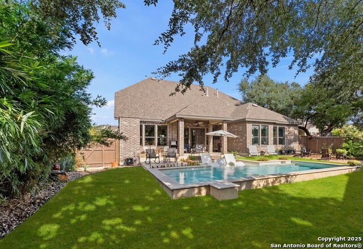
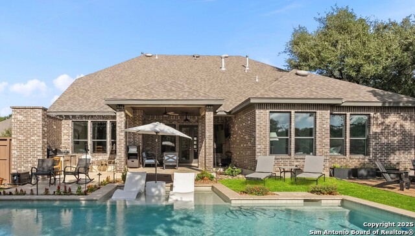
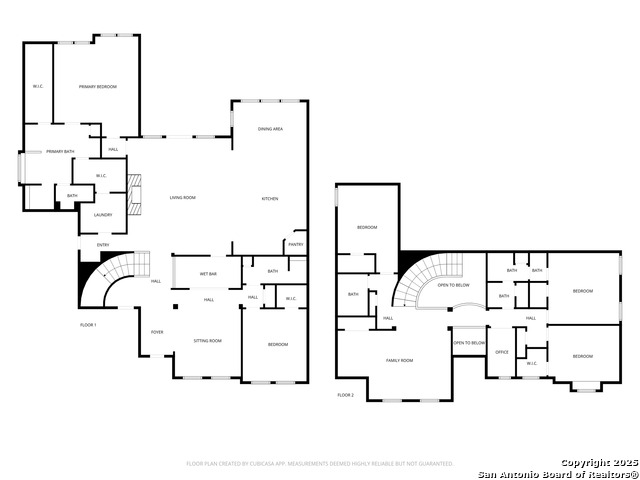
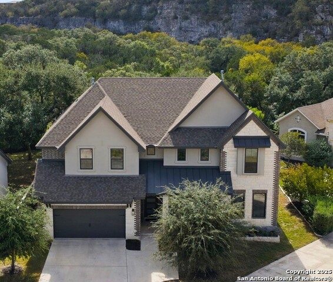
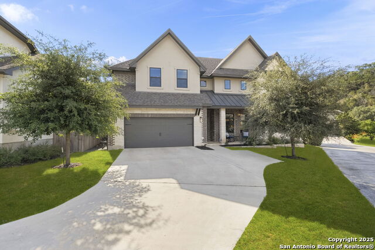
- MLS#: 1913769 ( Single Residential )
- Street Address: 17506 Hillsedge Rd
- Viewed: 48
- Price: $1,160,000
- Price sqft: $294
- Waterfront: No
- Year Built: 2018
- Bldg sqft: 3948
- Bedrooms: 5
- Total Baths: 4
- Full Baths: 4
- Garage / Parking Spaces: 3
- Days On Market: 32
- Additional Information
- County: BEXAR
- City: San Antonio
- Zipcode: 78257
- Subdivision: Shavano Highlands
- District: Northside
- Elementary School: Blattman
- Middle School: Rawlinson
- High School: Clark
- Provided by: Coldwell Banker D'Ann Harper
- Contact: Bizzy Darling
- (210) 394-5887

- DMCA Notice
-
DescriptionLuxury and location await in this stunning model style home in the prestigious Shavano Highlands community. Greenbelt privacy create your private backyard paradise complete with a covered patio, outdoor kitchen, a resort style pool with sundeck and no backyard neighbors. Meticulous landscaping, mature oak trees along with designer lighting and finishes throughout, make this property a real showstopper. Step through the foyer onto beautiful wood inspired tile flooring, past the elegant staircase and custom wet bar, and into the main living area featuring soaring ceilings and an impressive stone fireplace. The gourmet kitchen is a chef's dream with stainless steel appliances, gas cooking, and an oversized island perfect for gatherings. The expansive primary suite is privately situated with a spa like ensuite, dual stone vanities, his and hers closets, and direct access to the utility room. A secondary guest bedroom downstairs provides guests main level living or doubles as a private study. Upstairs, enjoy a spacious game/media room, a private study/office nook, plus three additional bedrooms. This immaculate home offers luxury living with proximity to Salado Creek Trail System, shopping, restaurants, and award winning schools.
Features
Possible Terms
- Conventional
- VA
- Cash
Accessibility
- Full Bath/Bed on 1st Flr
Air Conditioning
- Two Central
Block
- 20
Builder Name
- JAPGHET
Construction
- Pre-Owned
Contract
- Exclusive Right To Sell
Days On Market
- 23
Currently Being Leased
- No
Dom
- 23
Elementary School
- Blattman
Energy Efficiency
- Programmable Thermostat
- Double Pane Windows
- Ceiling Fans
Exterior Features
- Brick
- 4 Sides Masonry
- Stone/Rock
- Stucco
Fireplace
- One
- Living Room
Floor
- Carpeting
- Ceramic Tile
- Wood
Foundation
- Slab
Garage Parking
- Three Car Garage
Heating
- Central
Heating Fuel
- Electric
High School
- Clark
Home Owners Association Fee
- 335.14
Home Owners Association Frequency
- Quarterly
Home Owners Association Mandatory
- Mandatory
Home Owners Association Name
- SHAVANO HIGHLANDS HOA
Inclusions
- Ceiling Fans
- Chandelier
- Washer Connection
- Dryer Connection
- Cook Top
- Built-In Oven
- Self-Cleaning Oven
- Microwave Oven
- Gas Cooking
- Disposal
- Dishwasher
- Ice Maker Connection
- Water Softener (owned)
- Wet Bar
- Smoke Alarm
- Gas Water Heater
- Garage Door Opener
- Solid Counter Tops
- 2+ Water Heater Units
Instdir
- From FM 1535 N
- turn right onto Shavano Ranch Rd; turn left onto Russel Hl; turn right onto Horseman Rd; turn right onto Hillsedge Rd.
Interior Features
- Two Living Area
- Separate Dining Room
- Eat-In Kitchen
- Two Eating Areas
- Island Kitchen
- Breakfast Bar
- Walk-In Pantry
- Utility Room Inside
- Secondary Bedroom Down
- High Ceilings
- Open Floor Plan
- Pull Down Storage
- Laundry Main Level
- Walk in Closets
Kitchen Length
- 19
Legal Desc Lot
- 16
Legal Description
- Ncb 17701 (Shavano Highlands Ut 2 & 3 Pud)
- Block 20 Lot 16
Lot Description
- On Greenbelt
- 1/4 - 1/2 Acre
- Mature Trees (ext feat)
Lot Improvements
- Street Paved
- Curbs
- Street Gutters
- Sidewalks
- Streetlights
- Fire Hydrant w/in 500'
Middle School
- Rawlinson
Multiple HOA
- No
Neighborhood Amenities
- Controlled Access
Owner Lrealreb
- No
Ph To Show
- 800-746-9464
Possession
- Closing/Funding
Property Type
- Single Residential
Roof
- Composition
School District
- Northside
Source Sqft
- Appsl Dist
Style
- Two Story
Total Tax
- 23253.74
Utility Supplier Elec
- CPS
Utility Supplier Gas
- CPS
Utility Supplier Grbge
- CITY
Utility Supplier Sewer
- SAWS
Utility Supplier Water
- SAWS
Views
- 48
Virtual Tour Url
- https://housi-media.aryeo.com/videos/0199bf7c-08f2-73c9-94c7-602477735cf6
Water/Sewer
- Water System
- Sewer System
Window Coverings
- Some Remain
Year Built
- 2018
Property Location and Similar Properties