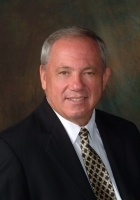
- Ron Tate, Broker,CRB,CRS,GRI,REALTOR ®,SFR
- By Referral Realty
- Mobile: 210.861.5730
- Office: 210.479.3948
- Fax: 210.479.3949
- rontate@taterealtypro.com
Property Photos
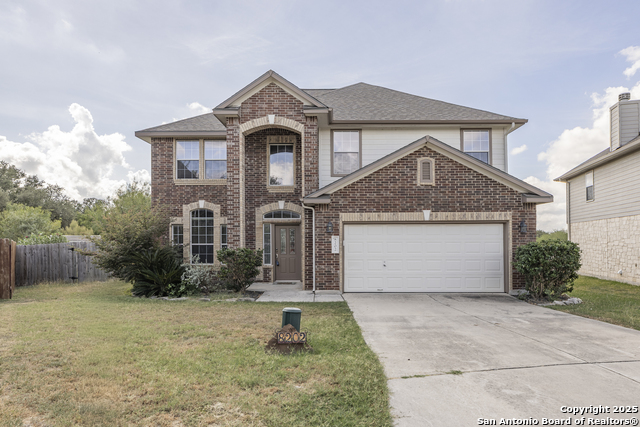






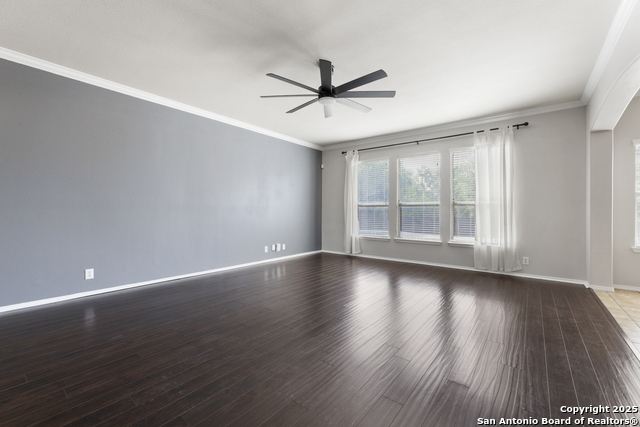








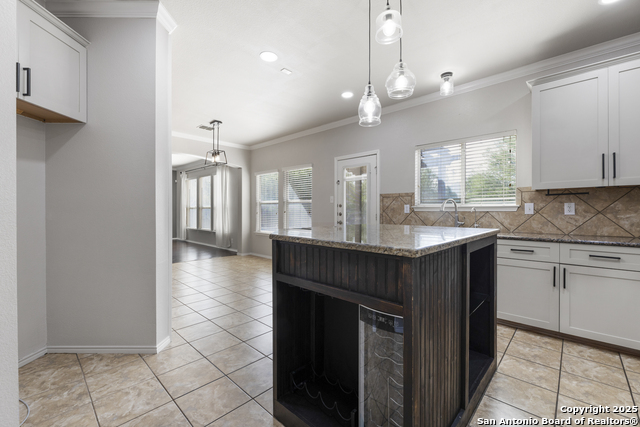




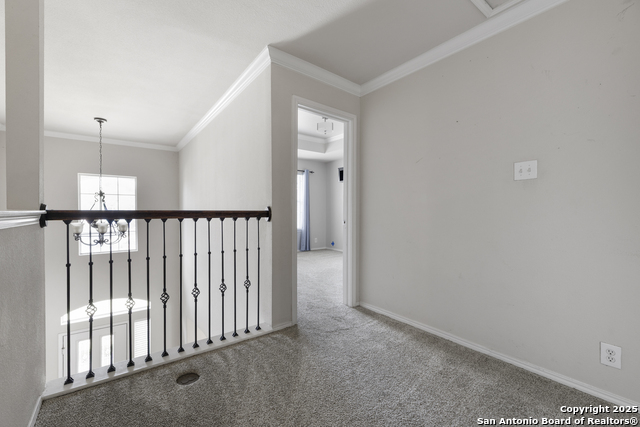







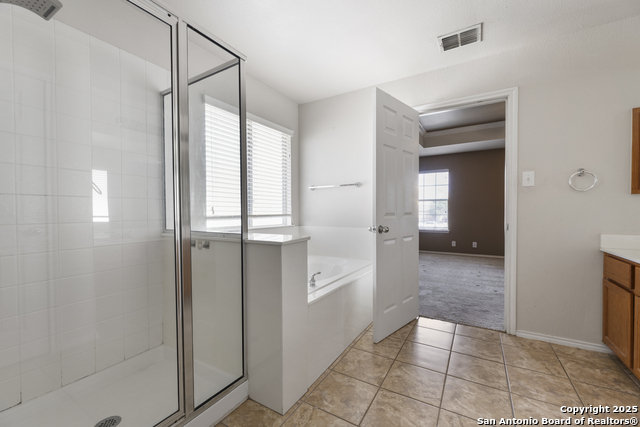







- MLS#: 1914145 ( Single Residential )
- Street Address: 8202 Valley Wl
- Viewed: 11
- Price: $395,000
- Price sqft: $155
- Waterfront: No
- Year Built: 2006
- Bldg sqft: 2546
- Bedrooms: 4
- Total Baths: 3
- Full Baths: 2
- 1/2 Baths: 1
- Garage / Parking Spaces: 2
- Days On Market: 31
- Additional Information
- County: BEXAR
- City: San Antonio
- Zipcode: 78249
- Subdivision: Hills Of Rivermist
- District: Northside
- Elementary School: Wanke
- Middle School: Stinson Katherine
- High School: Louis D Brandeis
- Provided by: Option One Real Estate
- Contact: Jason Campbell
- (210) 389-5266

- DMCA Notice
-
DescriptionWelcome to your stunning new 4/2.5/2 home in the sought after Hills of Rivermist! This home has so much to offer you, it has been well taken care of and you will fall in love with it. Your living room features beautiful laminate flooring, big windows offering a light filled space, and crown moulding to bring it together. Your kitchen features custom bright white cabinets, with an island, stainless steel and black appliances, granite counter tops with ceramic back splash. There are two eating areas: one breakfast area with lots of character with a multi wood stained wall, and you have a separate dining room that is very spacious. The master bedroom is generously proportioned with treyed ceiling and custom ceiling fan. Your master bathroom has separate garden tub and shower with double vanities and is ready to be your own private retreat! The walk in closet is quite desirable in size. The secondary bedrooms leave enough room for everyone from kiddos to guests to versatile rooms for what you may need, such as a home office area. The backyard will grab. you with the dazzling in ground pool, covered patio, deck and don't forget the fireplace. All this backs up to a green belt. This yard is ready for those family and friends BBQ's. Do not miss your opportunity to own this piece of Texas heaven!
Features
Possible Terms
- Conventional
- FHA
- VA
- TX Vet
- Cash
- Investors OK
Air Conditioning
- Two Central
Apprx Age
- 19
Block
- 25
Builder Name
- Centex
Construction
- Pre-Owned
Contract
- Exclusive Right To Sell
Currently Being Leased
- No
Elementary School
- Wanke
Exterior Features
- Brick
- 4 Sides Masonry
- Cement Fiber
Fireplace
- Not Applicable
Floor
- Carpeting
- Ceramic Tile
- Laminate
Foundation
- Slab
Garage Parking
- Two Car Garage
- Attached
Heating
- Central
Heating Fuel
- Electric
High School
- Louis D Brandeis
Home Owners Association Fee
- 68
Home Owners Association Frequency
- Quarterly
Home Owners Association Mandatory
- Mandatory
Home Owners Association Name
- HILLS OF RIVERMIST HOA
Inclusions
- Ceiling Fans
- Washer Connection
- Dryer Connection
- Self-Cleaning Oven
- Microwave Oven
- Stove/Range
- Disposal
- Dishwasher
- Water Softener (owned)
- Smoke Alarm
- Electric Water Heater
- Solid Counter Tops
Instdir
- From 1604 W.
- exit onto Kyle Seale
- turn Left onto Champions Gate
- turn Left onto Waterway Ridge
- turn Right onto Rockwell Vista
- turn Left onto Wellstone Run.
Interior Features
- One Living Area
- Separate Dining Room
- Two Eating Areas
- Walk-In Pantry
- Utility Room Inside
- High Ceilings
- Open Floor Plan
- Pull Down Storage
- Cable TV Available
- High Speed Internet
- Walk in Closets
Kitchen Length
- 14
Legal Desc Lot
- 25
Legal Description
- Ncb 14615 (The Hills @ River Mist Ut-1 Amending)
- Block 25 L
Lot Description
- Level
Lot Improvements
- Street Paved
Middle School
- Stinson Katherine
Multiple HOA
- No
Neighborhood Amenities
- None
Occupancy
- Vacant
Owner Lrealreb
- No
Ph To Show
- 210-222-2227
Possession
- Closing/Funding
Property Type
- Single Residential
Recent Rehab
- No
Roof
- Composition
School District
- Northside
Source Sqft
- Appsl Dist
Style
- Two Story
- Traditional
Total Tax
- 8637.15
Utility Supplier Elec
- CPS
Utility Supplier Grbge
- CITY
Utility Supplier Sewer
- SAWS
Utility Supplier Water
- SAWS
Views
- 11
Virtual Tour Url
- https://www.zillow.com/view-imx/b0822dba-6d9f-43ce-a68a-de5ef947f935?setAttribution=mls&wl=true&initialViewType=pano&utm_source=dashboard
Water/Sewer
- Water System
- Sewer System
Window Coverings
- All Remain
Year Built
- 2006
Property Location and Similar Properties