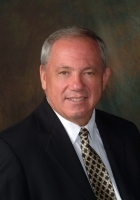
- Ron Tate, Broker,CRB,CRS,GRI,REALTOR ®,SFR
- By Referral Realty
- Mobile: 210.861.5730
- Office: 210.479.3948
- Fax: 210.479.3949
- rontate@taterealtypro.com
Property Photos
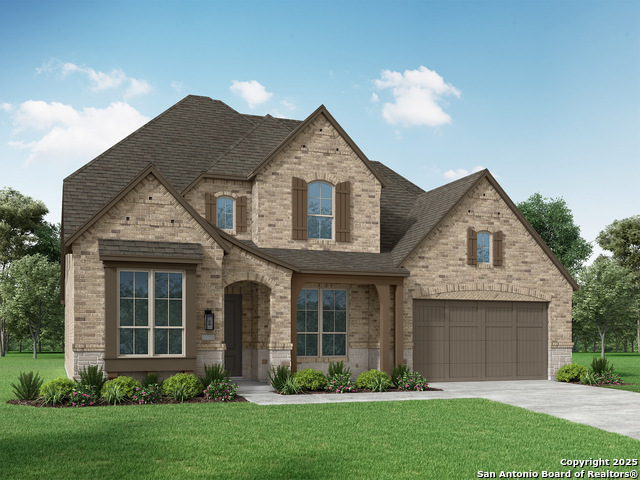

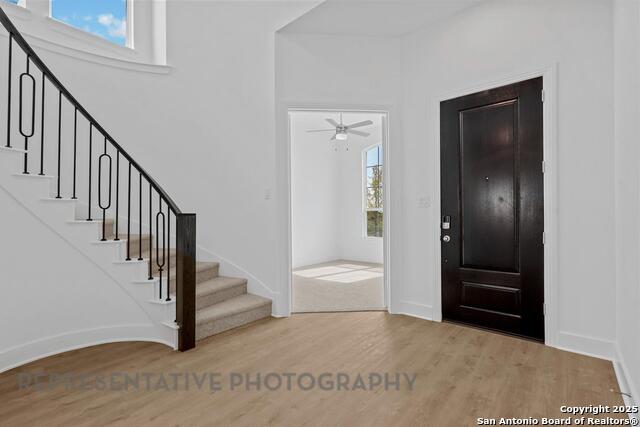
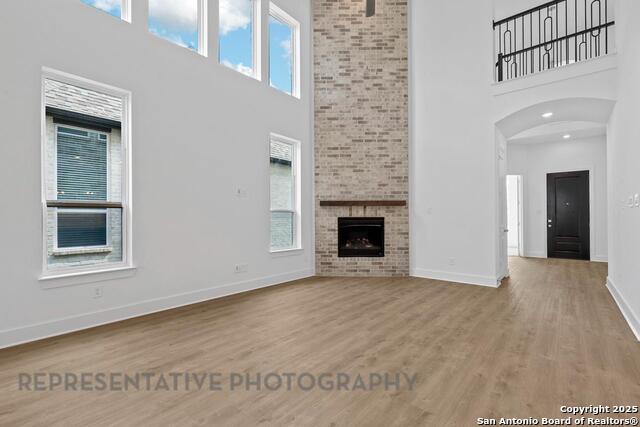
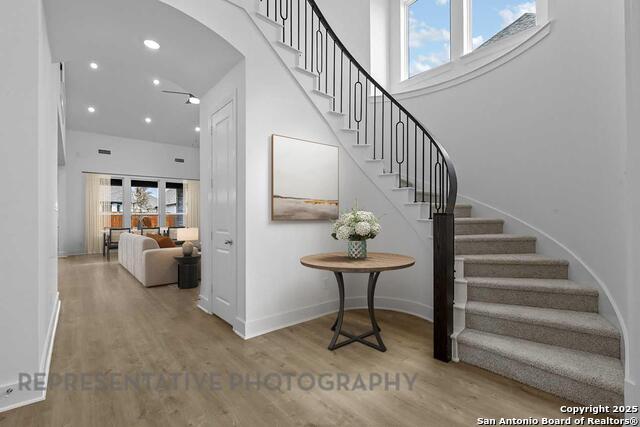
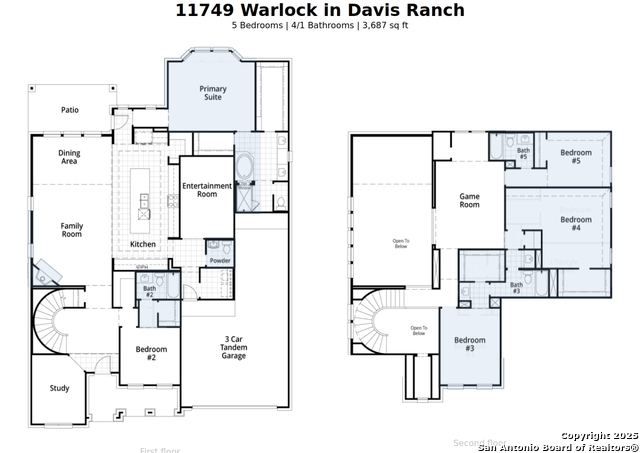
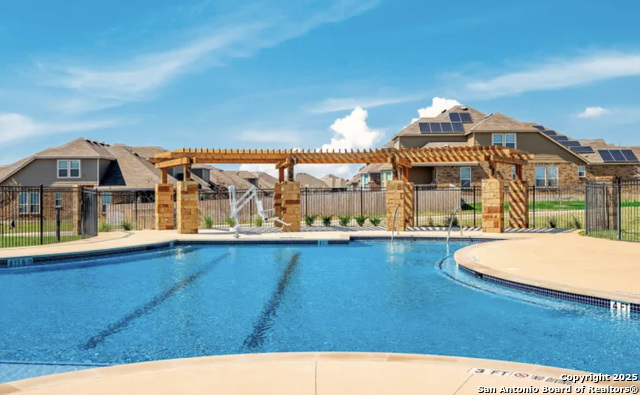
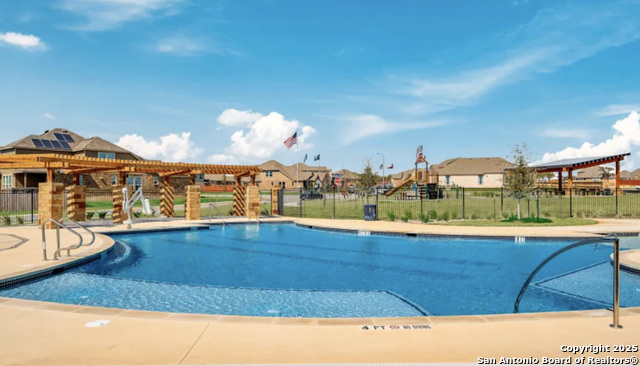
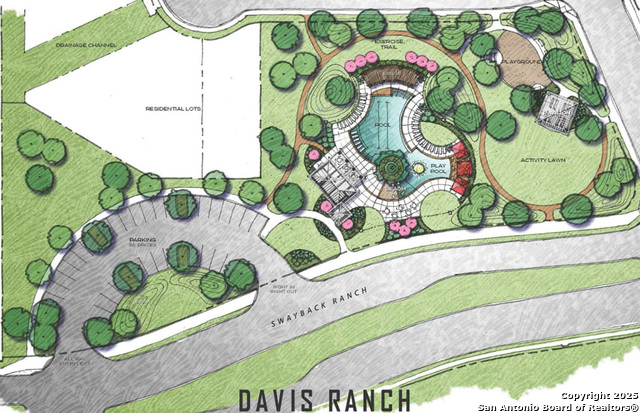
- MLS#: 1915463 ( Single Residential )
- Street Address: 11749 Warlock
- Viewed: 15
- Price: $669,990
- Price sqft: $182
- Waterfront: No
- Year Built: 2026
- Bldg sqft: 3687
- Bedrooms: 5
- Total Baths: 5
- Full Baths: 4
- 1/2 Baths: 1
- Garage / Parking Spaces: 3
- Days On Market: 6
- Additional Information
- County: BEXAR
- City: San Antonio
- Zipcode: 78254
- Subdivision: Davis Ranch
- District: Northside
- Elementary School: Tomlinson
- Middle School: FOLKS
- High School: Sotomayor
- Provided by: Dina Verteramo, Broker
- Contact: Dina Verteramo
- (888) 524-3182

- DMCA Notice
-
DescriptionIncluded Upgrades Fireplace at Family Room, Bay Window in Primary Bedroom, Primary Bath Drop in Tub w/Shower, Powder, Private Bath, Bedroom, Bathroom w/ Expanded Secondary Bedrooms ilo Lifestyle Room, Shower ilo Tub Secondary Dropped Pan, Gas drop at patio
Features
Possible Terms
- Conventional
- FHA
- VA
- TX Vet
- Cash
Air Conditioning
- One Central
Block
- 300
Builder Name
- Highland Homes
Construction
- New
Contract
- Exclusive Agency
Elementary School
- Tomlinson Elementary
Energy Efficiency
- Tankless Water Heater
- 13-15 SEER AX
- Programmable Thermostat
- 12"+ Attic Insulation
- Double Pane Windows
- Energy Star Appliances
- Radiant Barrier
- Low E Windows
- Ceiling Fans
Exterior Features
- Brick
Fireplace
- One
- Family Room
- Gas
Floor
- Carpeting
- Wood
Foundation
- Slab
Garage Parking
- Three Car Garage
- Attached
- Tandem
Heating
- Central
Heating Fuel
- Natural Gas
High School
- Sotomayor High School
Home Owners Association Fee
- 495
Home Owners Association Frequency
- Quarterly
Home Owners Association Mandatory
- Mandatory
Home Owners Association Name
- LIFETIME HOA MNGT
Home Faces
- East
Inclusions
- Ceiling Fans
- Cook Top
- Built-In Oven
- Self-Cleaning Oven
- Microwave Oven
- Gas Cooking
- Disposal
- Dishwasher
- Vent Fan
- City Garbage service
Instdir
- Head West on TX 1604 Loop W for 7 Miles
- Take the Shaenfield Rd Exit
- Turn Rt on Shaenfield Rd
- Follow Shaenfield Rd to Galm Rd
- Turn Right on Swayback Ranch
- Left on Davis Ranch Rd Right on Swayback Ranch
- Model will be on your left at 11622 Hackford
Interior Features
- Three Living Area
- Island Kitchen
- Study/Library
- Media Room
- High Ceilings
- Open Floor Plan
- Walk in Closets
Kitchen Length
- 22
Legal Desc Lot
- 29
Legal Description
- Lot29/Block300
Middle School
- FOLKS
Multiple HOA
- No
Neighborhood Amenities
- Pool
- Jogging Trails
- Bike Trails
Occupancy
- Vacant
Owner Lrealreb
- No
Ph To Show
- 210-507-5002
Possession
- Closing/Funding
Property Type
- Single Residential
Roof
- Composition
School District
- Northside
Source Sqft
- Bldr Plans
Style
- Two Story
Total Tax
- 1.85
Utility Supplier Elec
- CPS
Utility Supplier Gas
- CPS
Utility Supplier Sewer
- SAWS
Utility Supplier Water
- SAWS
Views
- 15
Water/Sewer
- Water System
- Sewer System
- City
Window Coverings
- None Remain
Year Built
- 2026
Property Location and Similar Properties