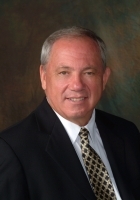
- Ron Tate, Broker,CRB,CRS,GRI,REALTOR ®,SFR
- By Referral Realty
- Mobile: 210.861.5730
- Office: 210.479.3948
- Fax: 210.479.3949
- rontate@taterealtypro.com
Property Photos
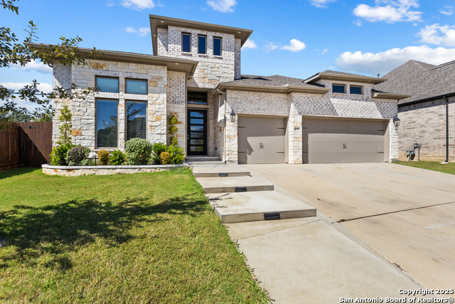

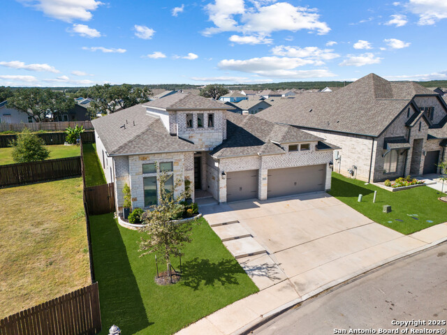
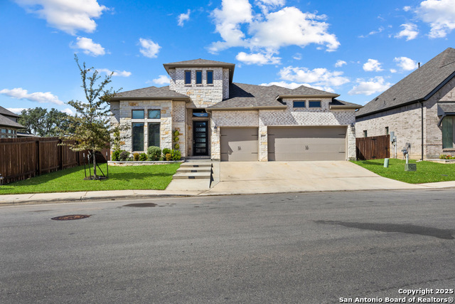
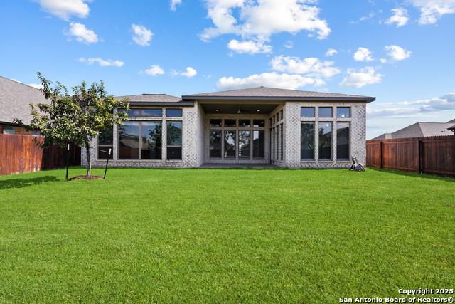
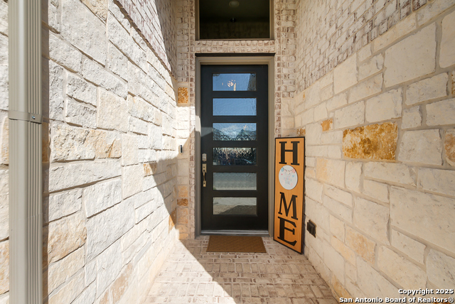
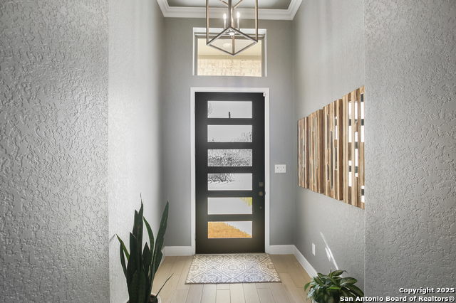
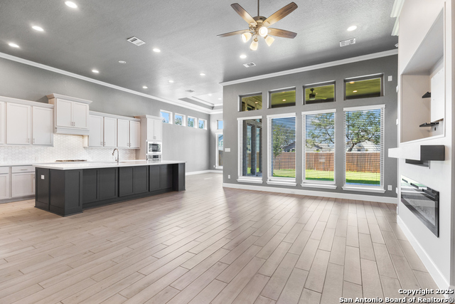
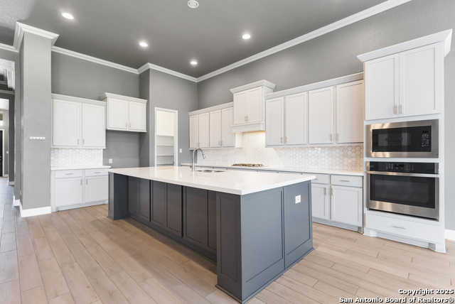
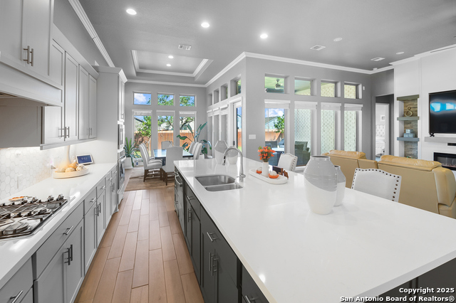
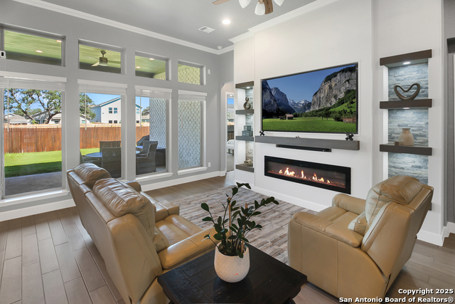
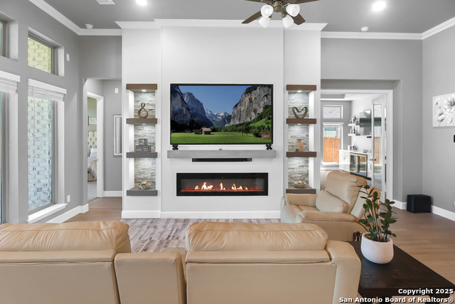
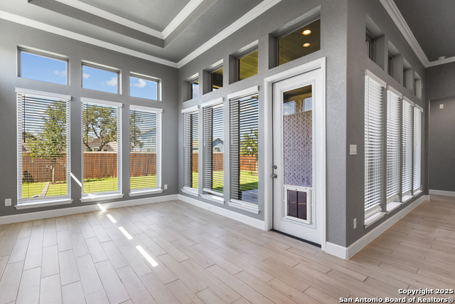
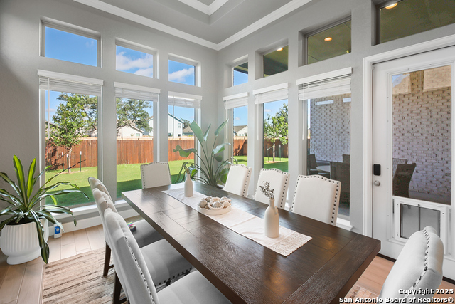
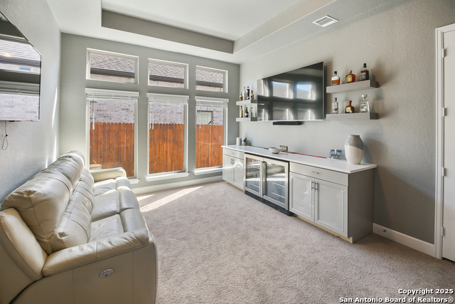
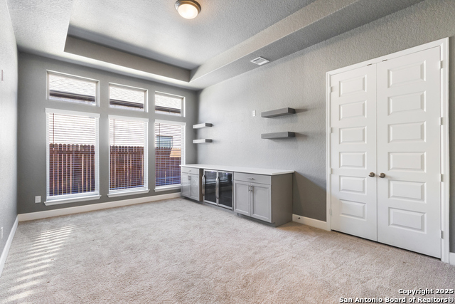
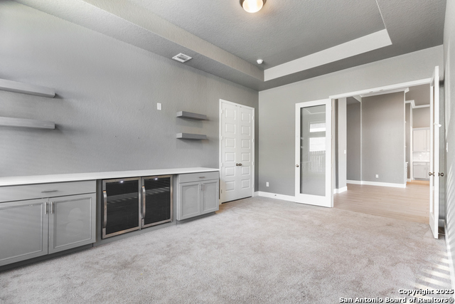
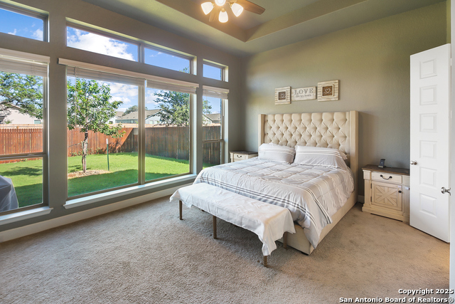
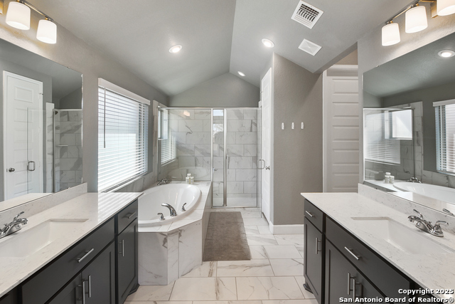
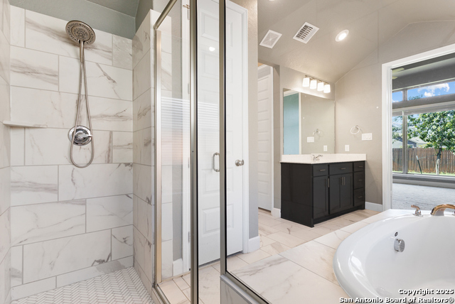
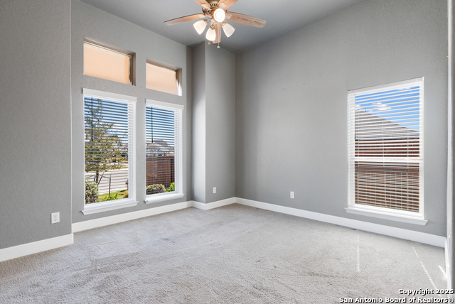
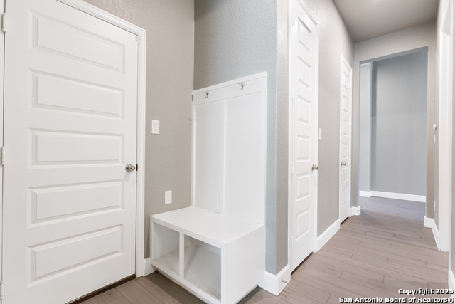
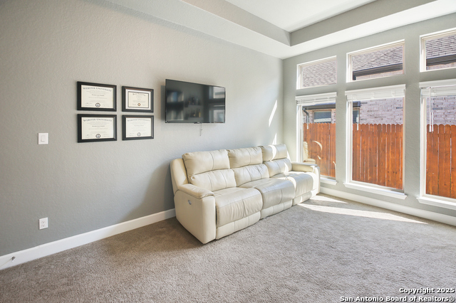
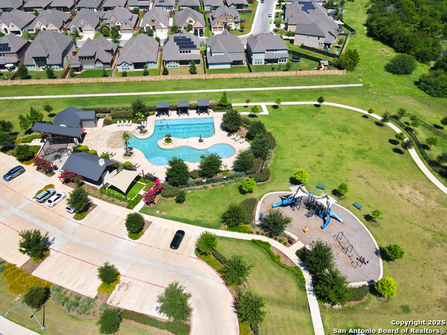
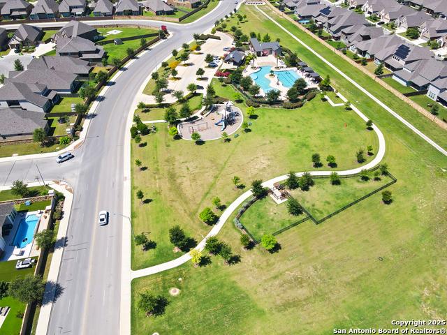
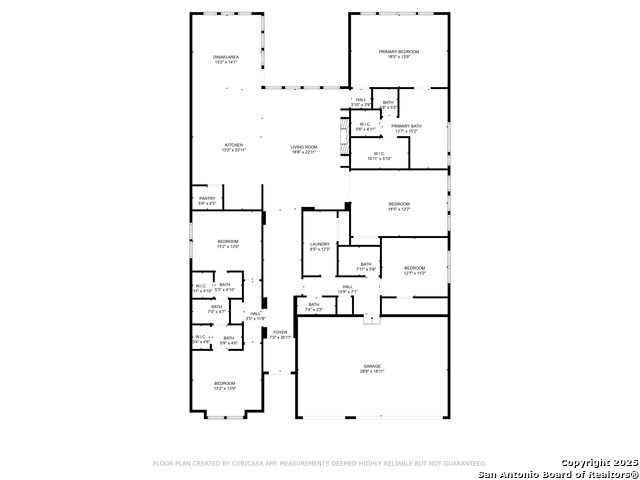
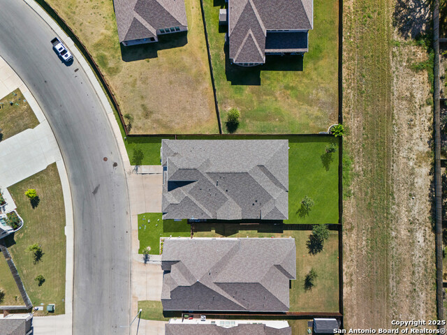
- MLS#: 1915665 ( Single Residential )
- Street Address: 9607 War Party
- Viewed: 8
- Price: $599,900
- Price sqft: $199
- Waterfront: No
- Year Built: 2022
- Bldg sqft: 3018
- Bedrooms: 4
- Total Baths: 4
- Full Baths: 3
- 1/2 Baths: 1
- Garage / Parking Spaces: 3
- Days On Market: 6
- Additional Information
- County: BEXAR
- City: San Antonio
- Zipcode: 78254
- Subdivision: Kallison Ranch
- District: Northside
- Elementary School: Henderson
- Middle School: Straus
- High School: Harlan
- Provided by: Coldwell Banker D'Ann Harper, REALTOR
- Contact: Kellie Daniels
- (210) 325-0107

- DMCA Notice
-
DescriptionOPEN HOUSE SUNDAY, OCT. 19 | 1 3 PM MASSIVE PRICE DROP NOW BELOW APPRAISED VALUE! Don't miss your chance to tour this stunning single family home, perfectly situated on a wide street and greenbelt lot in the sought after Kallison Ranch community! Offering 4 spacious bedrooms, 3.5 bathrooms, a 3 car garage, and a flexible office/study or media/game room complete with French doors, custom built ins, and a beverage cooler this home seamlessly combines style, comfort, and functionality. The bright, open concept layout is filled with natural light thanks to large windows throughout, creating a warm and welcoming atmosphere ideal for everyday living and entertaining. The heart of the home is the modern chef's kitchen, featuring a huge quartz countertop island with under counter storage, ample cabinetry, and an effortless flow into the dining and living areas, where you'll find a custom built entertainment center designed with a hidden mantle drawer, and decorative fireplace. Escape to the luxurious primary suite, highlighted by soaring 12 foot ceilings and a wall of windows. The ensuite bathroom includes dual vanities, a garden tub, a separate glass enclosed shower, and two walk in closets. Two secondary bedrooms share a stylish Jack and Jill bathroom, making this home as practical as it is beautiful. Enjoy outdoor living year round on the extended covered patio. Additional upgrades include professional outdoor lighting, generator pre wiring, and high end finishes throughout. All this in one of the area's most desirable neighborhoods, filled with top tier amenities. Schedule your private tour today this home won't last!
Features
Possible Terms
- Conventional
- FHA
- VA
- Cash
Air Conditioning
- One Central
Block
- 228
Builder Name
- Perry Homes
Construction
- Pre-Owned
Contract
- Exclusive Right To Sell
Days On Market
- 120
Currently Being Leased
- No
Elementary School
- Henderson
Energy Efficiency
- Tankless Water Heater
- 16+ SEER AC
- Double Pane Windows
- Ceiling Fans
Exterior Features
- Brick
- 4 Sides Masonry
- Stone/Rock
Fireplace
- One
- Living Room
- Mock Fireplace
- Glass/Enclosed Screen
Floor
- Carpeting
- Ceramic Tile
Foundation
- Slab
Garage Parking
- Three Car Garage
Heating
- Central
Heating Fuel
- Electric
High School
- Harlan HS
Home Owners Association Fee
- 167.72
Home Owners Association Frequency
- Quarterly
Home Owners Association Mandatory
- Mandatory
Home Owners Association Name
- FIRST SERVICE RESIDENTIAL
Inclusions
- Ceiling Fans
- Washer Connection
- Dryer Connection
- Cook Top
- Built-In Oven
- Microwave Oven
- Gas Cooking
- Disposal
- Dishwasher
- Ice Maker Connection
- Pre-Wired for Security
- Electric Water Heater
- Garage Door Opener
Instdir
- Culebra Road outside Loop 1604 to Ranch View W. Left on Ranch Bend
- Right on Kallison Bend left on Landa Falls
- Right on War Party Trail
Interior Features
- Two Living Area
- Separate Dining Room
- Eat-In Kitchen
- Two Eating Areas
- Island Kitchen
- Breakfast Bar
- Walk-In Pantry
- Study/Library
- Media Room
- Utility Room Inside
- 1st Floor Lvl/No Steps
- High Ceilings
- Open Floor Plan
- Pull Down Storage
- Cable TV Available
- All Bedrooms Downstairs
- Laundry Main Level
Kitchen Length
- 16
Legal Description
- CB 4451B (KALLISON RANCH PH 2 UT 10A)
- BLOCK 228 LOT 8
Lot Description
- On Greenbelt
Lot Improvements
- Street Paved
- Curbs
- Sidewalks
- Streetlights
- Fire Hydrant w/in 500'
Middle School
- Straus
Miscellaneous
- Corporate Owned
- Builder 10-Year Warranty
- No City Tax
Multiple HOA
- No
Neighborhood Amenities
- Pool
- Park/Playground
- Jogging Trails
- BBQ/Grill
Occupancy
- Vacant
Owner Lrealreb
- No
Ph To Show
- 210-222-2227
Possession
- Closing/Funding
Property Type
- Single Residential
Roof
- Composition
School District
- Northside
Source Sqft
- Appsl Dist
Style
- One Story
- Traditional
Total Tax
- 11108.54
Utility Supplier Elec
- CPS
Utility Supplier Gas
- CPS
Utility Supplier Grbge
- TIGER
Utility Supplier Sewer
- SAWS
Utility Supplier Water
- SAWS
Water/Sewer
- Water System
- Sewer System
Window Coverings
- All Remain
Year Built
- 2022
Property Location and Similar Properties