
- Ron Tate, Broker,CRB,CRS,GRI,REALTOR ®,SFR
- By Referral Realty
- Mobile: 210.861.5730
- Office: 210.479.3948
- Fax: 210.479.3949
- rontate@taterealtypro.com
Property Photos
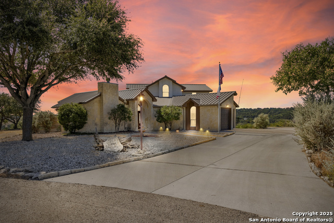

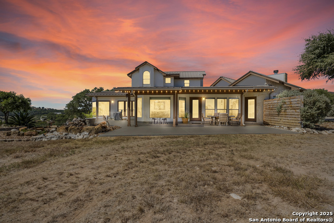
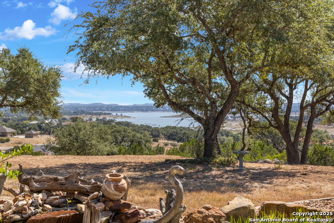
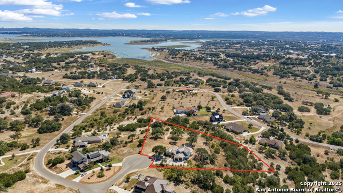
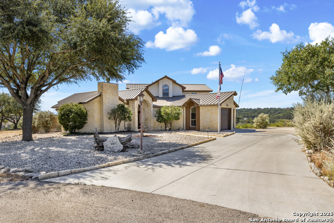
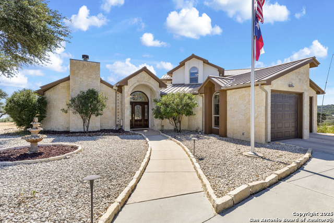
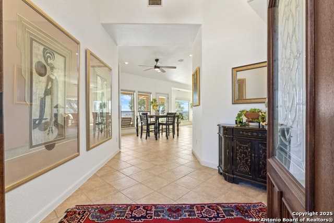
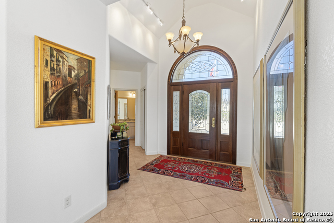
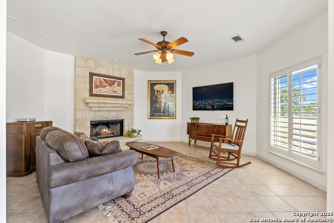
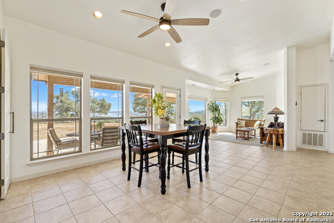
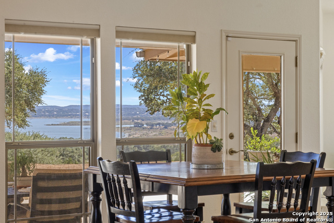
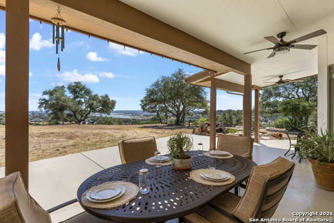
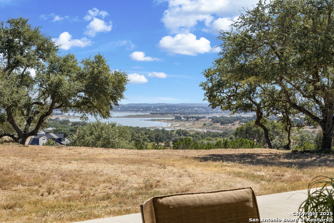
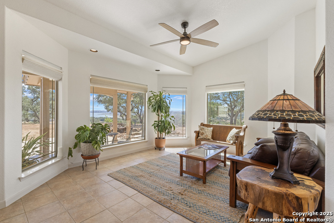
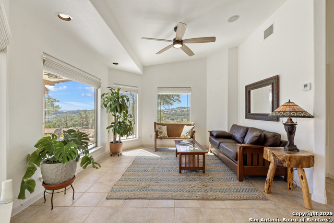
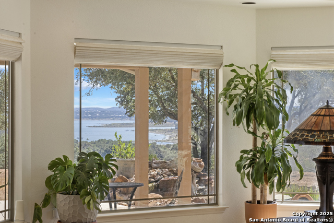
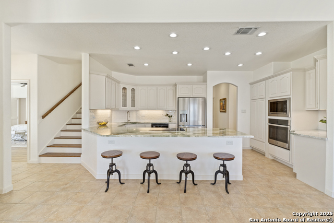
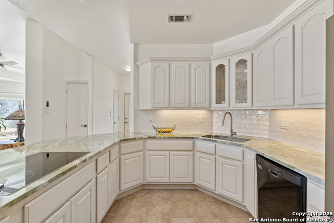
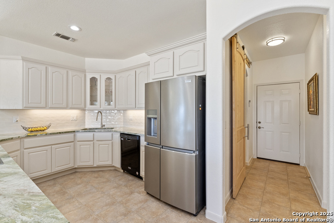
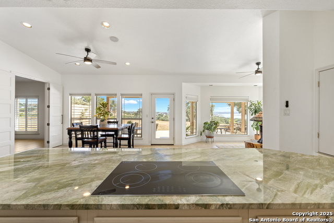
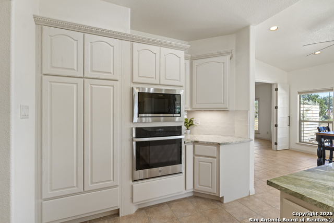
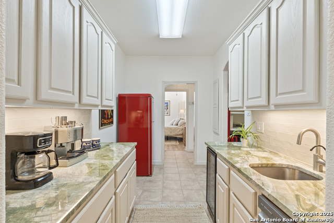
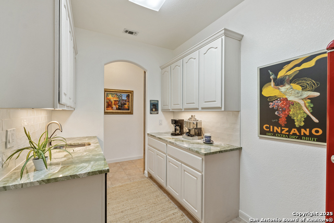
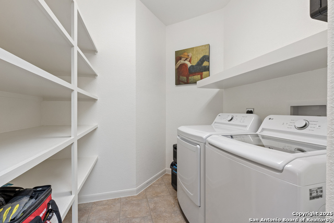
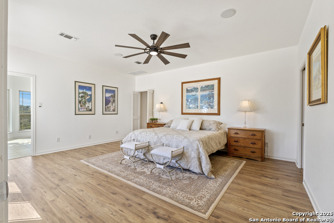
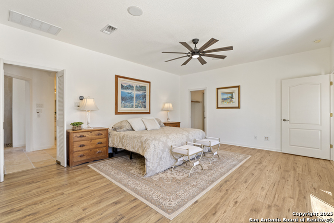
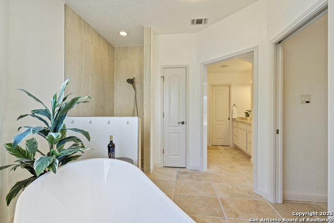
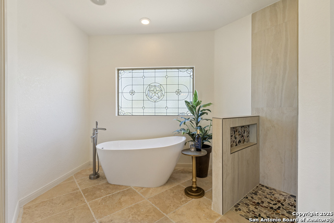
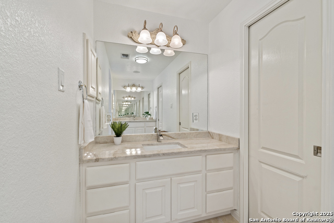
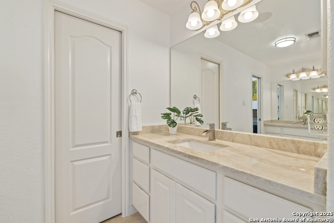
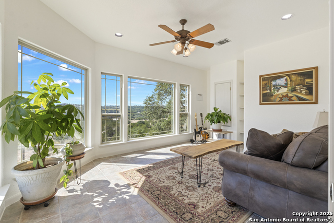
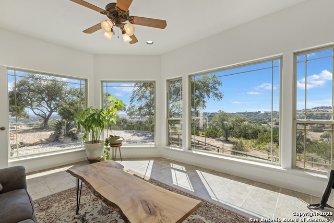
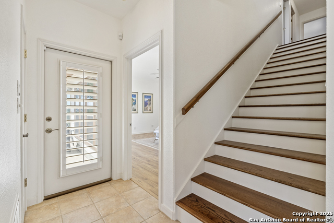
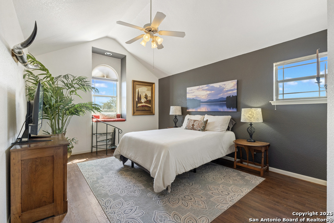
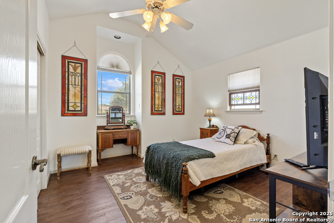
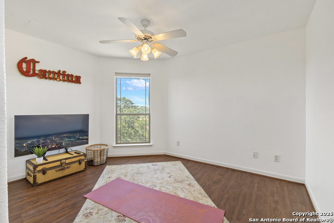
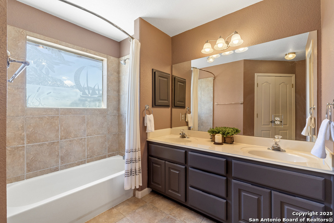
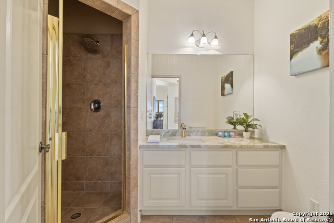
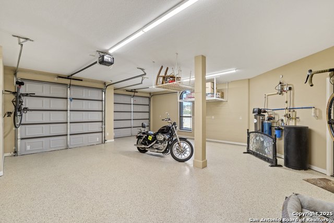
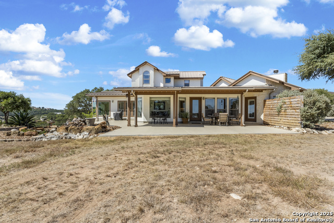
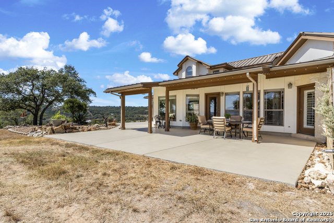
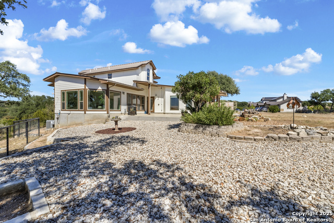
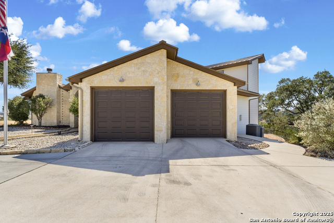
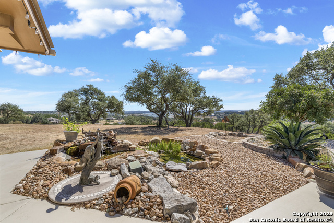
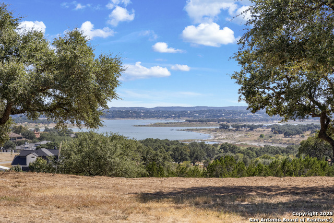
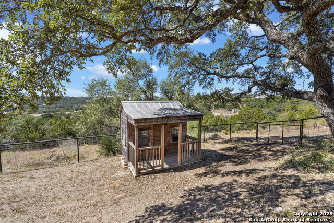
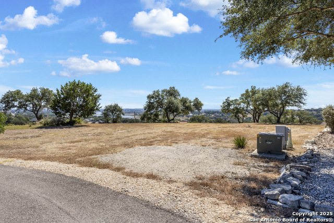
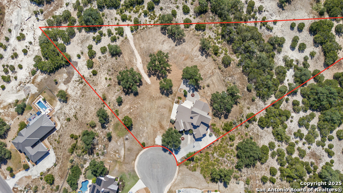
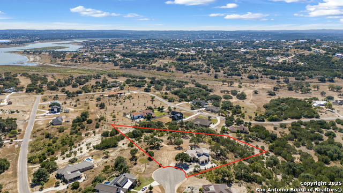
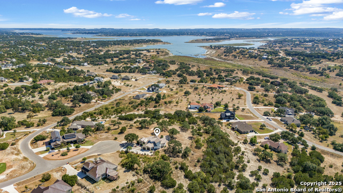
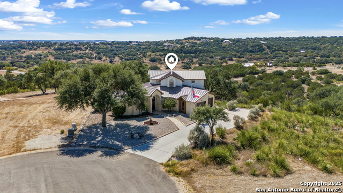
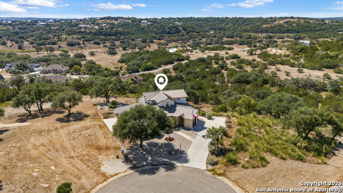
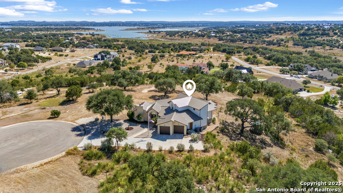
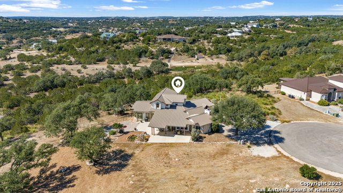
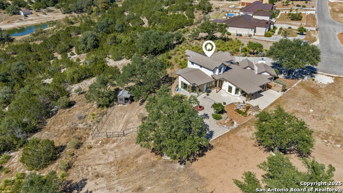
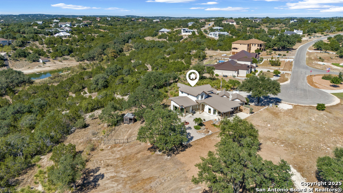
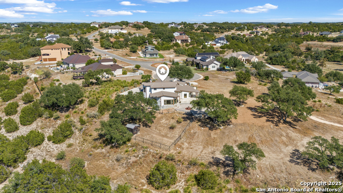
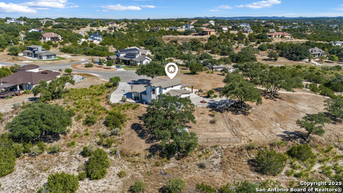
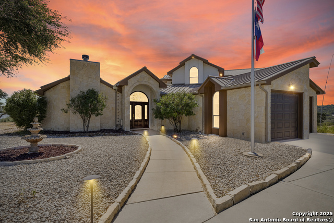
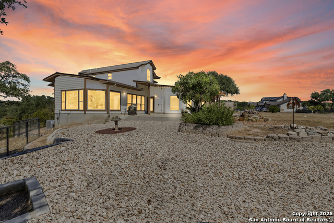
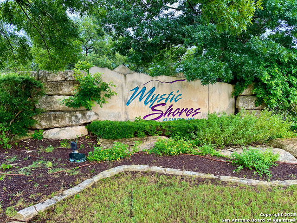
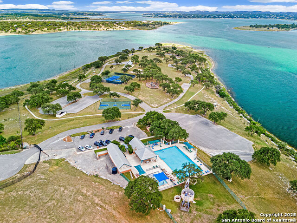
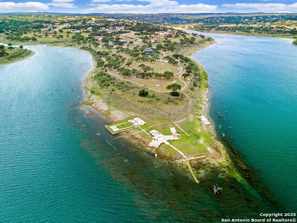
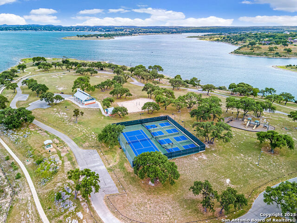
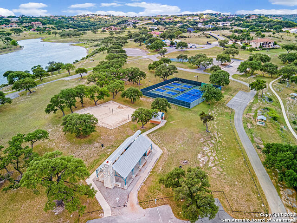
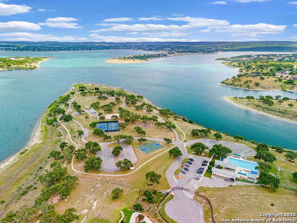
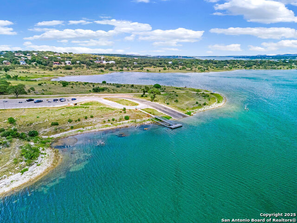
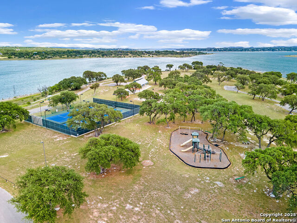
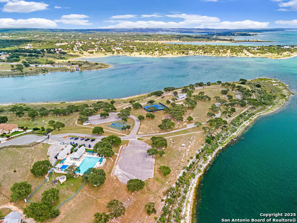
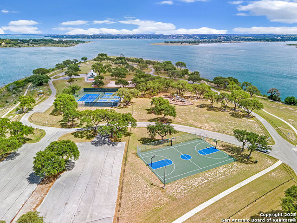
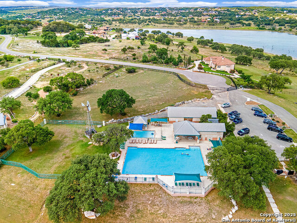
- MLS#: 1915814 ( Single Residential )
- Street Address: 490 Muse
- Viewed: 2
- Price: $879,000
- Price sqft: $286
- Waterfront: No
- Year Built: 2002
- Bldg sqft: 3069
- Bedrooms: 3
- Total Baths: 3
- Full Baths: 3
- Garage / Parking Spaces: 2
- Days On Market: 24
- Acreage: 3.51 acres
- Additional Information
- County: COMAL
- City: Spring Branch
- Zipcode: 78070
- Subdivision: Mystic Shores
- District: Comal
- Elementary School: Rebecca Creek
- Middle School: Mountain Valley
- High School: Canyon Lake
- Provided by: Keller Williams Heritage
- Contact: Kimberly Gray
- (830) 837-4002

- DMCA Notice
-
Description** Open House Sun. Nov. 2, 1pm 3pm ** Imagine enjoying breathtaking sunrises and sunsets overlooking Canyon Lake and rolling hills of the Texas Hill Country. Come live in the highly coveted Mystic Shores neighborhood! This peaceful retreat, in addition to the stunning view, is situated on a cul de sac and spacious 3.51 acre lot, offering mature trees and a tranquil pond with a soothing water feature. This attractive 3,069 square foot home features 3 bedrooms, 3 baths, a flex room, a cozy second living room with fireplace, and a room with a view off of the master bedroom that could be a sunroom, flex room, office, workout room, or nursery. In addition to a spacious kitchen with high end quartzite counters, you'll have a wine fridge, butler's pantry, and second sink and dishwasher, providing additional space for easy entertaining and clean up. The master bathroom is a true retreat with a spa like tub, walk in shower, separate vanities, and his & hers closets, plus a cedar closet. Conveniently situated between Austin and San Antonio, Mystic Shores is a luxury community of acreage homesites offering a 30 acre lake front park, waterfront access for both Canyon Lake and Guadalupe River, two pools, a community center with fitness area and kitchen, 200 acre nature preserve along the Guadalupe River, tennis and pickleball courts, basketball, volleyball, playground, two large pavilions, and covered picnic tables with grills near the lake. Your tranquil escape in the Texas Hill Country awaits you!
Features
Possible Terms
- Conventional
- FHA
- VA
- Cash
Air Conditioning
- Three+ Central
Apprx Age
- 23
Block
- NA
Builder Name
- Unknown
Construction
- Pre-Owned
Contract
- Exclusive Right To Sell
Days On Market
- 11
Dom
- 11
Elementary School
- Rebecca Creek
Exterior Features
- Stone/Rock
- Stucco
- Siding
Fireplace
- One
- Living Room
Floor
- Ceramic Tile
- Wood
- Vinyl
Foundation
- Slab
Garage Parking
- Two Car Garage
- Attached
Heating
- Central
- Heat Pump
Heating Fuel
- Electric
High School
- Canyon Lake
Home Owners Association Fee
- 414
Home Owners Association Frequency
- Annually
Home Owners Association Mandatory
- Mandatory
Home Owners Association Name
- MYSTIC SHORES POA
Inclusions
- Ceiling Fans
- Chandelier
- Washer Connection
- Dryer Connection
- Cook Top
- Built-In Oven
- Microwave Oven
- Dishwasher
Instdir
- From Highway 281
- go east on FM 306. Right on Quest Ave. At dead end
- right on Muse Dr. Property is at the end of the cul-de-sac.
Interior Features
- Three Living Area
- Liv/Din Combo
- Eat-In Kitchen
- Breakfast Bar
- Walk-In Pantry
- Study/Library
- High Ceilings
- Open Floor Plan
- High Speed Internet
- Laundry Main Level
- Laundry Room
- Walk in Closets
Kitchen Length
- 17
Legal Desc Lot
- 35R
Legal Description
- Mystic Shores 1
- Lot 35R
Lot Description
- Cul-de-Sac/Dead End
- County VIew
- 2 - 5 Acres
Lot Improvements
- Street Paved
Middle School
- Mountain Valley
Multiple HOA
- No
Neighborhood Amenities
- Pool
- Tennis
- Park/Playground
- Jogging Trails
- Sports Court
- Bike Trails
- BBQ/Grill
- Basketball Court
- Volleyball Court
- Lake/River Park
- Boat Ramp
Occupancy
- Owner
Owner Lrealreb
- No
Ph To Show
- 2102222227
Possession
- Closing/Funding
Property Type
- Single Residential
Roof
- Metal
School District
- Comal
Source Sqft
- Appsl Dist
Style
- Two Story
- Texas Hill Country
Total Tax
- 11808.11
Utility Supplier Elec
- PEC
Utility Supplier Water
- TXWTR
Virtual Tour Url
- https://drive.google.com/drive/folders/1ZhtIpfRmE64GAHNnpBgNpU2PAKeYNlQF
Water/Sewer
- Water System
- Septic
Window Coverings
- Some Remain
Year Built
- 2002
Property Location and Similar Properties