
- Ron Tate, Broker,CRB,CRS,GRI,REALTOR ®,SFR
- By Referral Realty
- Mobile: 210.861.5730
- Office: 210.479.3948
- Fax: 210.479.3949
- rontate@taterealtypro.com
Property Photos


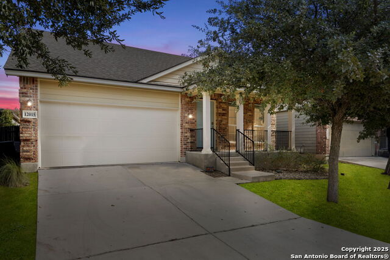
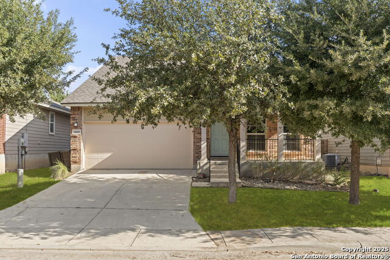
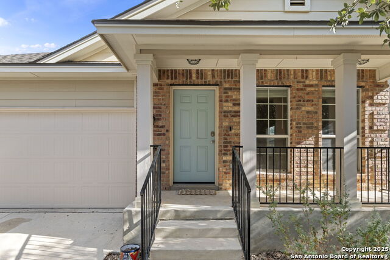
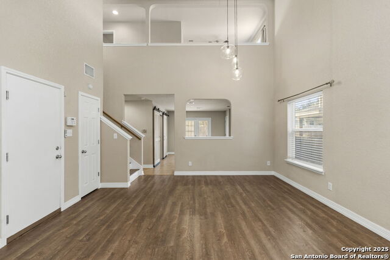
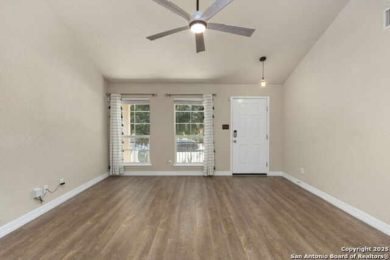
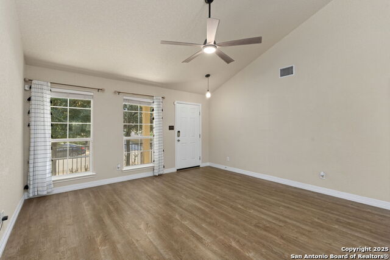
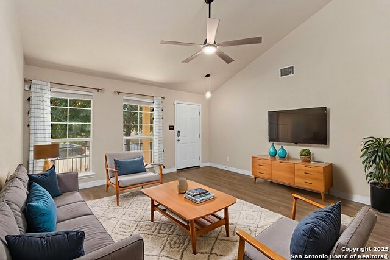
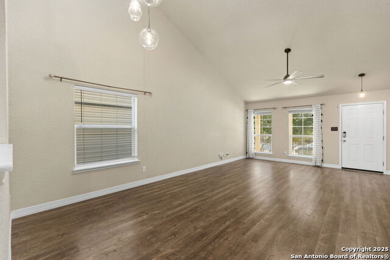
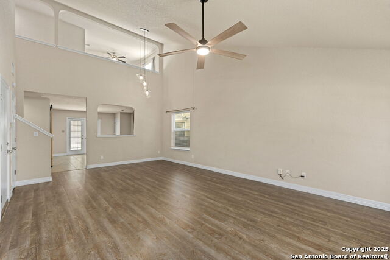
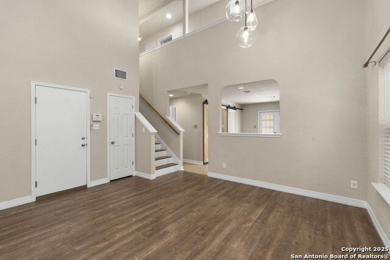
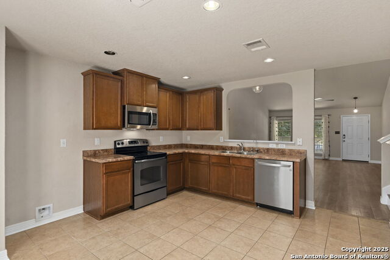
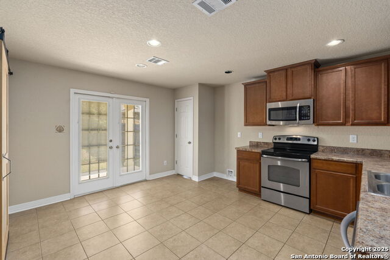
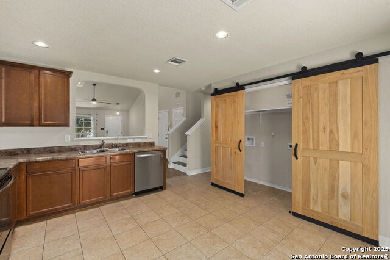
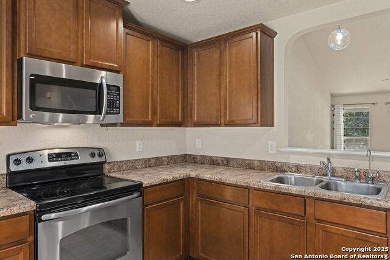
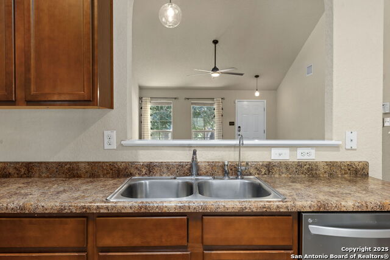
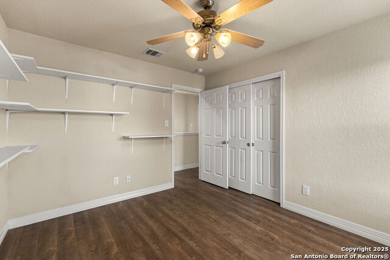
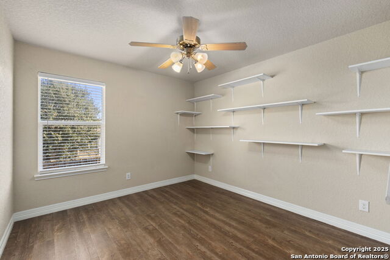
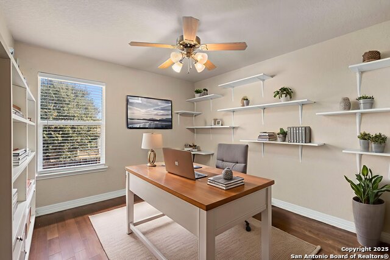
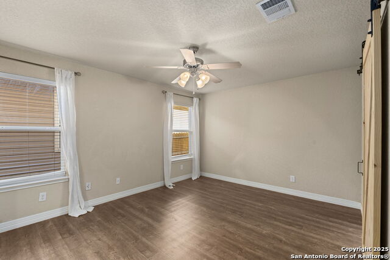
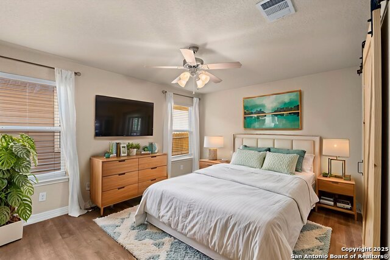
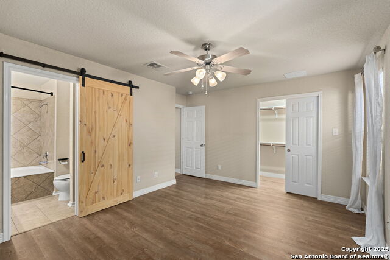
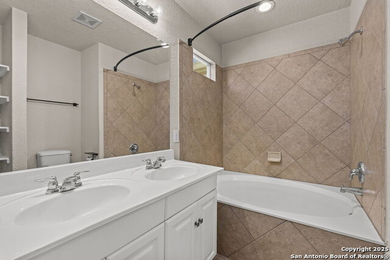
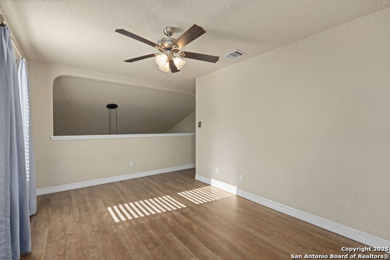
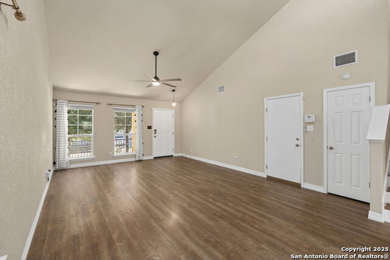
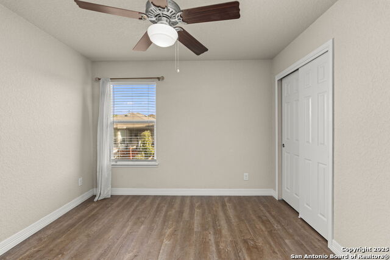
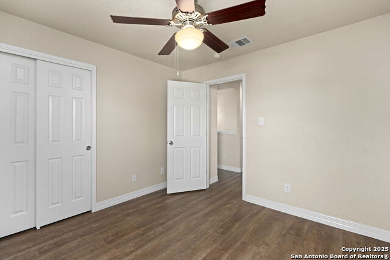
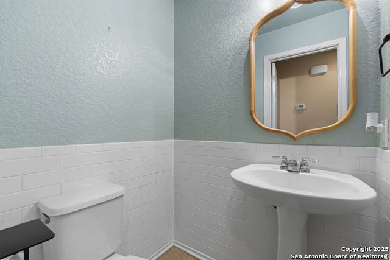
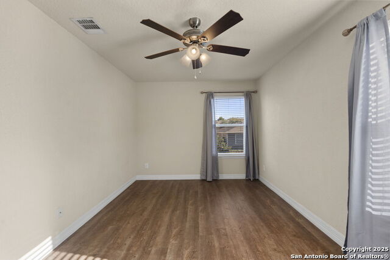
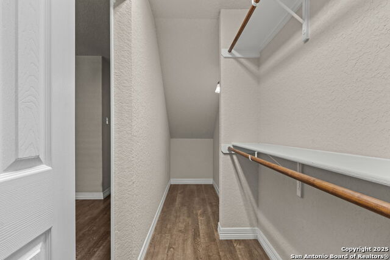
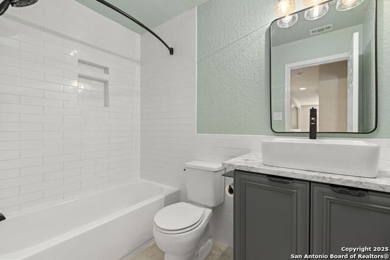
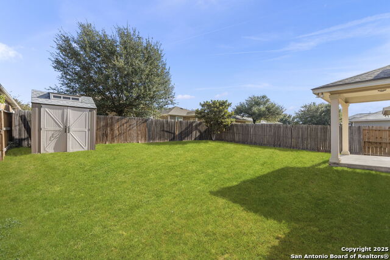
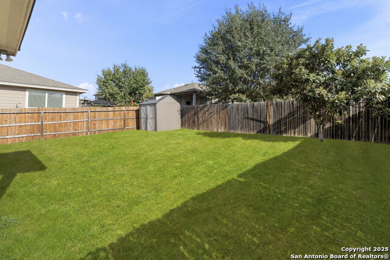
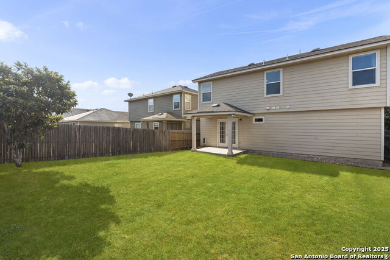
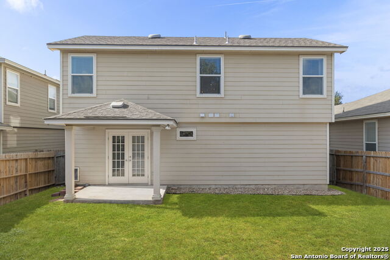
- MLS#: 1916117 ( Single Residential )
- Street Address: 12015 Agnew Ridge
- Viewed: 18
- Price: $260,000
- Price sqft: $163
- Waterfront: No
- Year Built: 2011
- Bldg sqft: 1595
- Bedrooms: 3
- Total Baths: 3
- Full Baths: 2
- 1/2 Baths: 1
- Garage / Parking Spaces: 2
- Days On Market: 24
- Additional Information
- County: BEXAR
- City: San Antonio
- Zipcode: 78254
- Subdivision: Laurel Heights
- District: Northside
- Elementary School: FIELDS
- Middle School: FOLKS
- High School: Harlan
- Provided by: The Agency San Antonio
- Contact: Jose Buentello
- (210) 996-9608

- DMCA Notice
-
DescriptionWelcome to Laura Heights! Located in a quiet, gated community, this charming 3 bed, 2.5 bath detached brick home offers 1,595 sq. ft. of beautifully maintained living space with thoughtful upgrades throughout. Step inside to find high ceilings, no carpet anywhere, and a seamless blend of wood look laminate and ceramic tile floors. The primary suite is conveniently located downstairs, while two secondary bedrooms and a spacious game room await upstairs. The remodeled guest and half baths, updated lighting fixtures, and ceiling fans in every bedroom add both style and comfort. The kitchen features 42 inch wood cabinets, stainless steel appliances, recessed lighting, and a reverse osmosis drinking water system for premium convenience. Outside, enjoy your covered patio with full lite French doors, a Rubbermaid storage shed, and a sprinkler system that keeps the yard lush year round. The new insulated garage door (less than 1 year old) and roof (under 5 years old) provide peace of mind, while the Vivint home alarm system with doorbell camera and sensors adds modern security. Additional highlights include: Water softener with transferable lifetime warranty Accent barn doors in the laundry and primary bath Custom shelving in the guest bedroom Water heater approx. 6 years old Perfectly located within the gated Laura Heights community, this home offers both privacy and convenience with quick access to shopping, dining, and top rated schools.
Features
Possible Terms
- Conventional
- FHA
- VA
- Cash
Accessibility
- 2+ Access Exits
- Int Door Opening 32"+
- Ext Door Opening 36"+
- 36 inch or more wide halls
- No Carpet
- First Floor Bath
- Full Bath/Bed on 1st Flr
- First Floor Bedroom
Air Conditioning
- One Central
Apprx Age
- 14
Block
- 110
Builder Name
- DR HORTON
Construction
- Pre-Owned
Contract
- Exclusive Right To Sell
Elementary School
- FIELDS
Exterior Features
- Brick
- Cement Fiber
Fireplace
- Not Applicable
Floor
- Ceramic Tile
- Laminate
Foundation
- Slab
Garage Parking
- Two Car Garage
- Attached
Heating
- Central
Heating Fuel
- Electric
High School
- Harlan HS
Home Owners Association Fee
- 420
Home Owners Association Frequency
- Annually
Home Owners Association Mandatory
- Mandatory
Home Owners Association Name
- LAURA HEIGHTS HOA
Inclusions
- Ceiling Fans
- Chandelier
- Washer Connection
- Dryer Connection
- Self-Cleaning Oven
- Microwave Oven
- Stove/Range
- Disposal
- Dishwasher
- Ice Maker Connection
- Water Softener (owned)
- Vent Fan
- Smoke Alarm
- Electric Water Heater
Instdir
- From 1604 and Shaenfield
- go West on Shaenfield until it becomes Galm. Right on Mill Park
- Right on Mill Berger
- proceed through gate
- left on Mill Path
- Right on Agnew Ridge.
Interior Features
- Two Living Area
- Liv/Din Combo
- Eat-In Kitchen
- Two Eating Areas
- Game Room
- Utility Room Inside
- High Ceilings
- Open Floor Plan
- Cable TV Available
- High Speed Internet
- Walk in Closets
Kitchen Length
- 15
Legal Description
- Cb 4450H (Laura Heights Subdivision Unit 6-Pud)
- Block 110 L
Middle School
- FOLKS
Multiple HOA
- No
Neighborhood Amenities
- Controlled Access
- Pool
- Park/Playground
- Sports Court
Owner Lrealreb
- No
Ph To Show
- 210-222-2227
Possession
- Closing/Funding
Property Type
- Single Residential
Roof
- Composition
School District
- Northside
Source Sqft
- Appsl Dist
Style
- Two Story
Total Tax
- 4712.23
Views
- 18
Water/Sewer
- Water System
- Sewer System
Window Coverings
- All Remain
Year Built
- 2011
Property Location and Similar Properties