
- Ron Tate, Broker,CRB,CRS,GRI,REALTOR ®,SFR
- By Referral Realty
- Mobile: 210.861.5730
- Office: 210.479.3948
- Fax: 210.479.3949
- rontate@taterealtypro.com
Property Photos
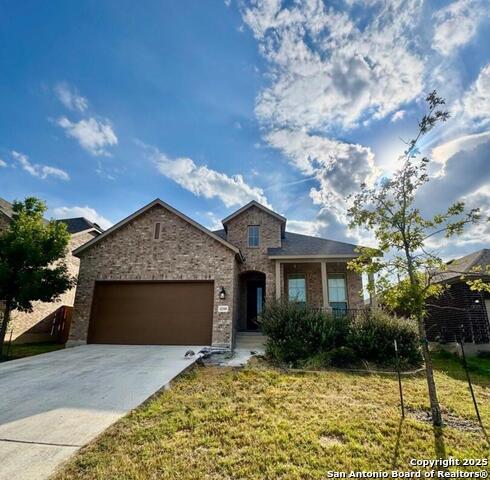

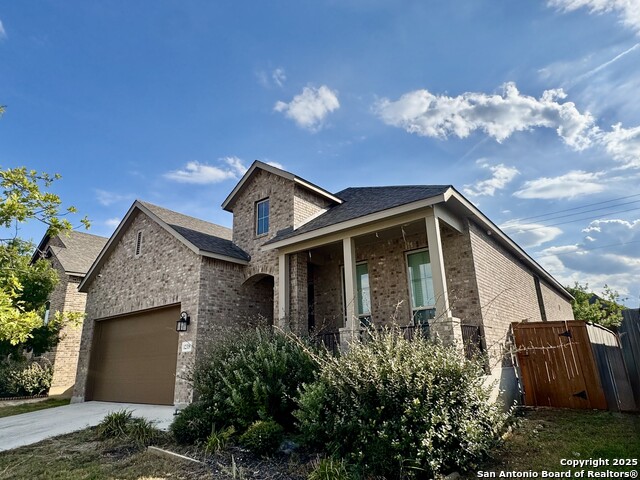
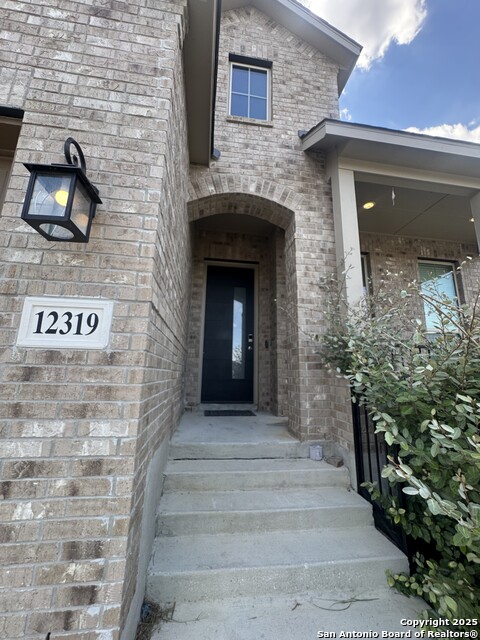
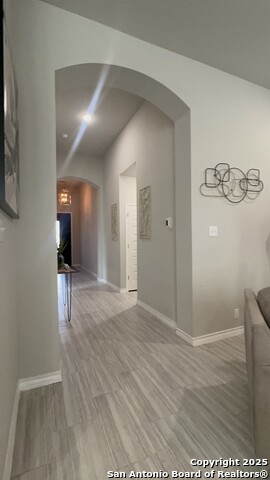
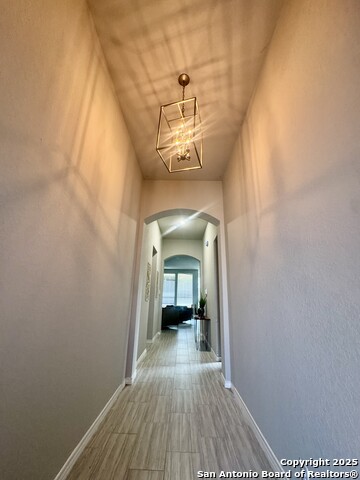
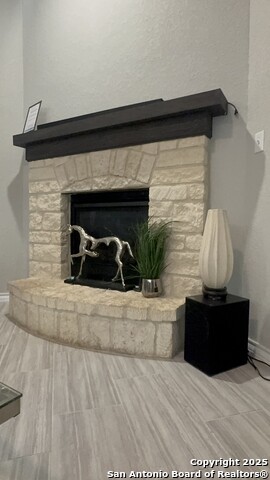
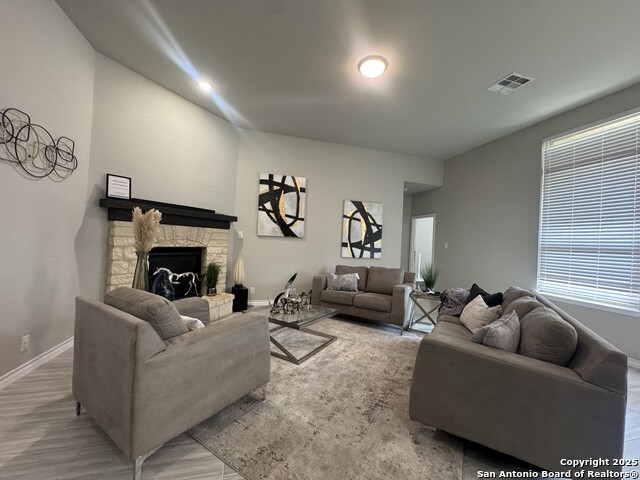
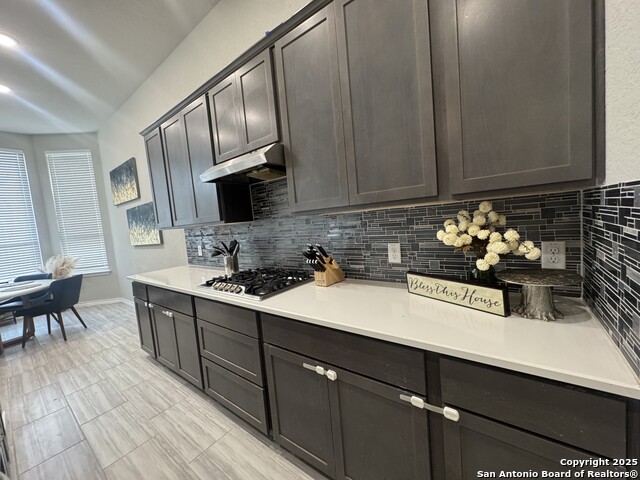
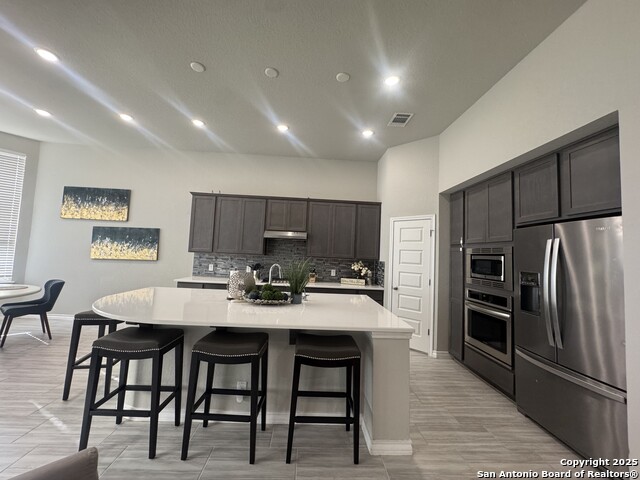
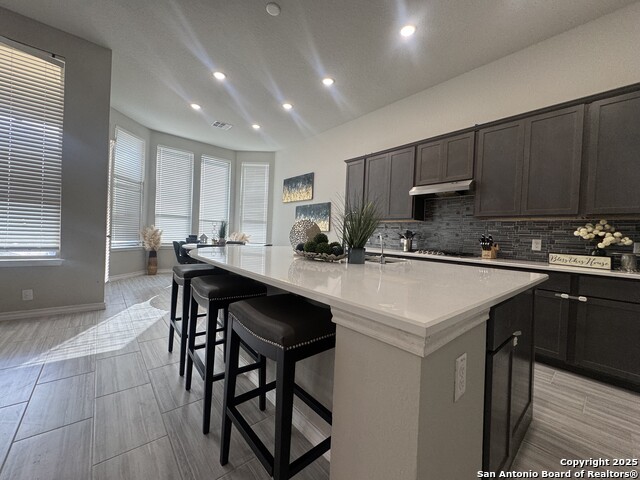
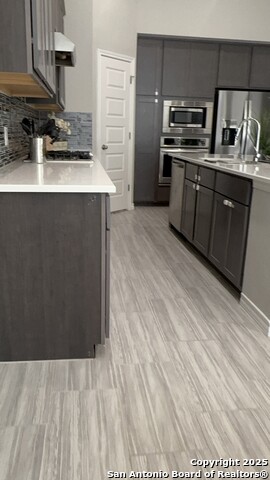
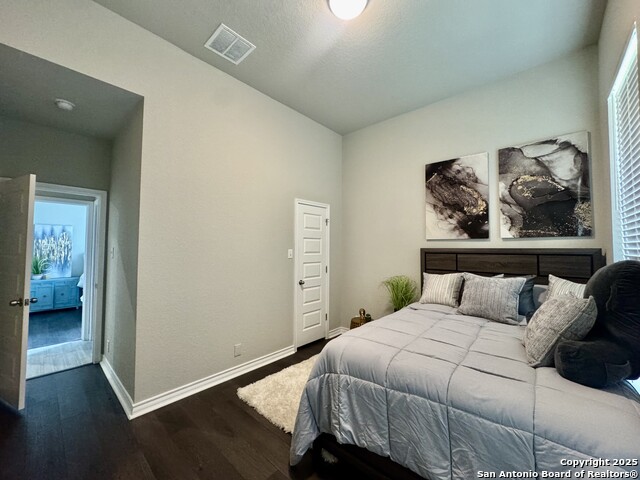
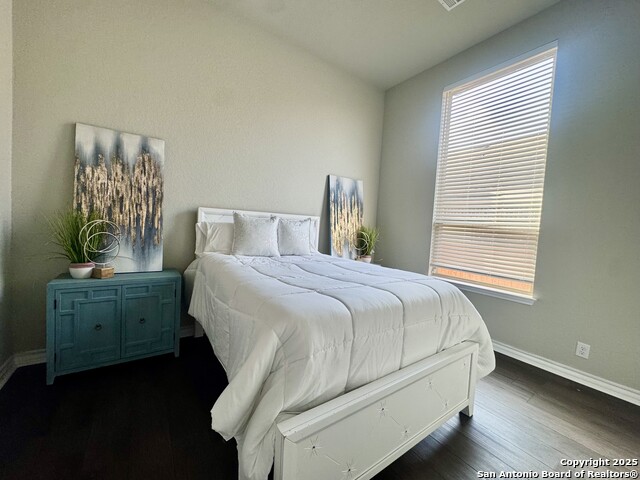


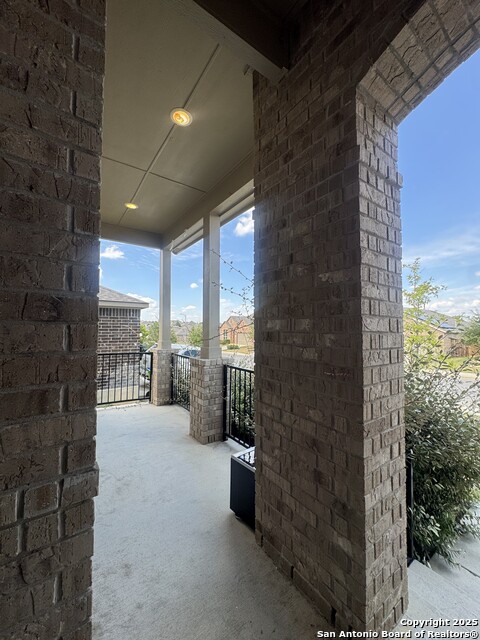

- MLS#: 1916118 ( Single Residential )
- Street Address: Address Not Provided
- Viewed: 27
- Price: $459,999
- Price sqft: $228
- Waterfront: No
- Year Built: 2021
- Bldg sqft: 2020
- Bedrooms: 3
- Total Baths: 3
- Full Baths: 2
- 1/2 Baths: 1
- Garage / Parking Spaces: 2
- Days On Market: 24
- Additional Information
- County: BEXAR
- City: San Antonio
- Zipcode: 78253
- Subdivision: Westpointe East
- District: Northside
- Elementary School: Cole
- Middle School: Briscoe
- High School: William Brennan
- Provided by: JPAR San Antonio
- Contact: Anna Hammad
- (210) 843-2522

- DMCA Notice
-
Description** ((NO NEED TO QUALIFY!)) ** Just Listed in Alamo Ranch! Step into refined living with this stunning 3 bedroom, 2.5 bath home thoughtfully designed with both style and function in mind. Located in the desirable Alamo Ranch community, this home offers custom upgrades and high end finishes that truly set it apart: Solid quartz countertops throughout Floor to ceiling custom cabinetry *Modern lighting fixtures * A striking kitchen with backsplash and stainless steel appliances * An impressive fireplace that anchors the living space * * Oversized front and back doors for a grand entrance* Enjoy these clearly defined spaces including a dedicated office/study, spacious living room, and a luxurious primary en suite with a spa inspired bathroom. Take over payments under $3,000/month escrow included! Low 4.375 interest rate locked in! Just $30K down secures this exceptional opportunity MUST SEE HOME Your last chance at this rare rate!
Features
Possible Terms
- Conventional
- FHA
- VA
- Cash
- 100% Financing
- Investors OK
- Assumption non Qualifying
- Other
Air Conditioning
- One Central
Block
- 43
Builder Name
- HIGHLAND HOMES
Construction
- Pre-Owned
Contract
- Exclusive Right To Sell
Days On Market
- 11
Currently Being Leased
- No
Dom
- 11
Elementary School
- Cole
Energy Efficiency
- Tankless Water Heater
- Programmable Thermostat
- Double Pane Windows
- Energy Star Appliances
- High Efficiency Water Heater
- Ceiling Fans
Exterior Features
- Brick
- Wood
- Siding
Fireplace
- One
- Living Room
Floor
- Ceramic Tile
- Vinyl
- Other
Foundation
- Slab
Garage Parking
- Two Car Garage
Green Certifications
- Energy Star Certified
Heating
- Central
Heating Fuel
- Electric
High School
- William Brennan
Home Owners Association Fee
- 250
Home Owners Association Frequency
- Quarterly
Home Owners Association Mandatory
- Mandatory
Home Owners Association Name
- WESTPOINTE HOMEOWNERS ASSOCIATION
Inclusions
- Ceiling Fans
- Washer Connection
- Dryer Connection
- Cook Top
- Built-In Oven
- Microwave Oven
- Gas Cooking
- Refrigerator
- Disposal
- Dishwasher
- Smoke Alarm
- Security System (Owned)
- Pre-Wired for Security
- Attic Fan
- Electric Water Heater
- Gas Water Heater
- Solid Counter Tops
- Custom Cabinets
- Carbon Monoxide Detector
- City Garbage service
Instdir
- 1604 & Wiseman
- turn left onto Cottonwood Way
- then right on Sage Run
- left on Tower Forest
Interior Features
- One Living Area
- Eat-In Kitchen
- Island Kitchen
- Walk-In Pantry
- Study/Library
- Utility Room Inside
- High Ceilings
- Open Floor Plan
- Pull Down Storage
- Cable TV Available
- High Speed Internet
- Laundry Main Level
- Telephone
- Walk in Closets
Kitchen Length
- 20
Legal Desc Lot
- 42
Legal Description
- CB 4390C (WESTPOINTE EAST UT-22-Q2)
- BLOCK 43 LOT 42
Middle School
- Briscoe
Multiple HOA
- No
Neighborhood Amenities
- Pool
- Park/Playground
- Jogging Trails
Occupancy
- Vacant
Owner Lrealreb
- No
Ph To Show
- 210-843-2522
Possession
- Closing/Funding
Property Type
- Single Residential
Roof
- Composition
School District
- Northside
Source Sqft
- Appsl Dist
Style
- One Story
Total Tax
- 8066.81
Views
- 27
Water/Sewer
- Water System
Window Coverings
- Some Remain
Year Built
- 2021
Property Location and Similar Properties