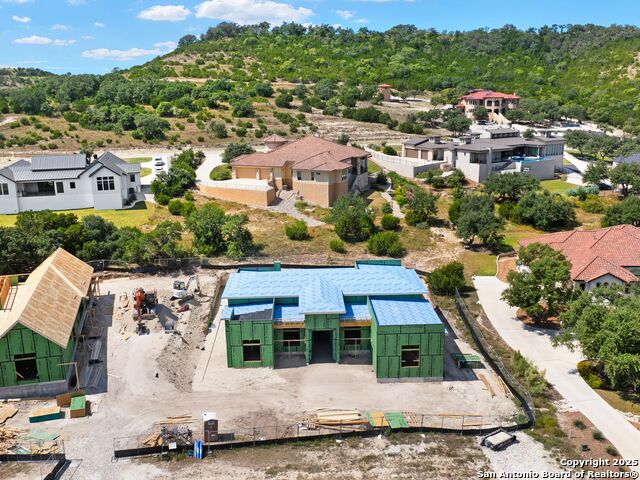
- Ron Tate, Broker,CRB,CRS,GRI,REALTOR ®,SFR
- By Referral Realty
- Mobile: 210.861.5730
- Office: 210.479.3948
- Fax: 210.479.3949
- rontate@taterealtypro.com
Property Photos






































- MLS#: 1916839 ( Single Residential )
- Street Address: 23111 Tablerock Way
- Viewed: 16
- Price: $1,289,000
- Price sqft: $350
- Waterfront: No
- Year Built: 2025
- Bldg sqft: 3684
- Bedrooms: 4
- Total Baths: 5
- Full Baths: 4
- 1/2 Baths: 1
- Garage / Parking Spaces: 3
- Days On Market: 19
- Additional Information
- County: BEXAR
- City: San Antonio
- Zipcode: 78255
- Subdivision: Canyons At Scenic Loop
- District: Northside
- Elementary School: Sara B McAndrew
- Middle School: Rawlinson
- High School: Clark
- Provided by: Kuper Sotheby's Int'l Realty
- Contact: Binkan Cinaroglu
- (210) 241-4550

- DMCA Notice
-
DescriptionDiscover elevated Hill Country living in this newly constructed custom home by Arantza Homes, where craftsmanship meets modern sophistication. Designed with exceptional attention to detail, this residence showcases refined finishes, and thoughtfully integrated architectural features that create a warm yet contemporary aesthetic. The chef's kitchen is a true centerpiece equipped with professional grade stainless steel appliances, custom cabinetry, and a large island that opens seamlessly to the expansive great room with soaring ceilings. Perfect for entertaining or everyday living, the open concept design offers effortless flow and abundant natural light throughout. The primary suite serves as a tranquil retreat, complete with a spa inspired bath and an oversized walk in closet. Three additional guest suites each feature private en suite baths, ensuring comfort and privacy for family or visitors. A spacious media room adds versatility for entertainment and relaxation. Outdoor living is equally impressive, featuring a covered patio, full outdoor kitchen, and extensive hardscaping ideal for enjoying serene Hill Country evenings year round. Located within the prestigious, gated Canyons at Scenic Loop, this home combines luxury, craftsmanship, and an unparalleled setting just minutes from shopping, dining, and top schools.
Features
Possible Terms
- Conventional
- VA
- Cash
Air Conditioning
- Two Central
Block
- 18
Builder Name
- Arantza Homes
Construction
- New
Contract
- Exclusive Right To Sell
Days On Market
- 11
Dom
- 11
Elementary School
- Sara B McAndrew
Exterior Features
- 4 Sides Masonry
- Stone/Rock
- Stucco
Fireplace
- Not Applicable
Floor
- Other
Foundation
- Slab
Garage Parking
- Three Car Garage
- Attached
- Side Entry
- Oversized
Heating
- Central
Heating Fuel
- Electric
High School
- Clark
Home Owners Association Fee
- 834.75
Home Owners Association Frequency
- Annually
Home Owners Association Mandatory
- Mandatory
Home Owners Association Name
- ALAMO MANAGEMENT GROUP
Inclusions
- Ceiling Fans
- Chandelier
- Washer Connection
- Dryer Connection
- Disposal
Instdir
- From Scenic Loop take a right onto Ivory Canyon
- left onto Edens Canyon
- right onto Nina Ridge
- left onto Tablerock Way
Interior Features
- One Living Area
- Eat-In Kitchen
- Island Kitchen
- Walk-In Pantry
- Study/Library
- Media Room
- Open Floor Plan
- Laundry Room
Kitchen Length
- 14
Legal Description
- Cb 4695A (Blackbuck Ranch Ph 1 Ut 5 Pud)
- Block 18 Lot 8 201
Middle School
- Rawlinson
Multiple HOA
- No
Neighborhood Amenities
- Controlled Access
Occupancy
- Vacant
Owner Lrealreb
- No
Ph To Show
- 210-222-2227
Possession
- Closing/Funding
Property Type
- Single Residential
Roof
- Metal
School District
- Northside
Source Sqft
- Bldr Plans
Style
- One Story
- Contemporary
Total Tax
- 2956.63
Views
- 16
Virtual Tour Url
- https://live.kuperrealty.com/mls/218122151
Water/Sewer
- Septic
- City
Window Coverings
- None Remain
Year Built
- 2025
Property Location and Similar Properties