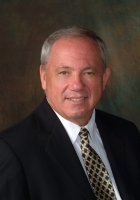
- Ron Tate, Broker,CRB,CRS,GRI,REALTOR ®,SFR
- By Referral Realty
- Mobile: 210.861.5730
- Office: 210.479.3948
- Fax: 210.479.3949
- rontate@taterealtypro.com
Property Photos
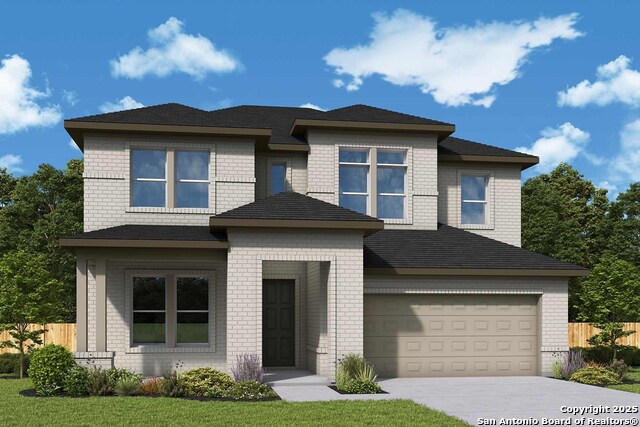

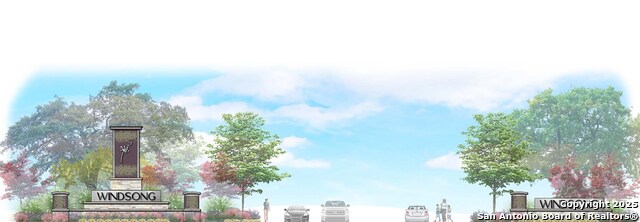
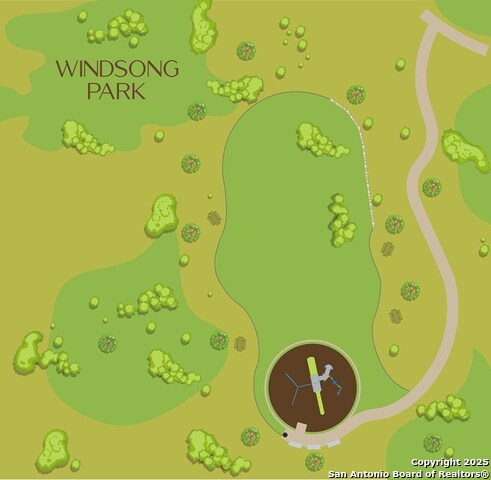
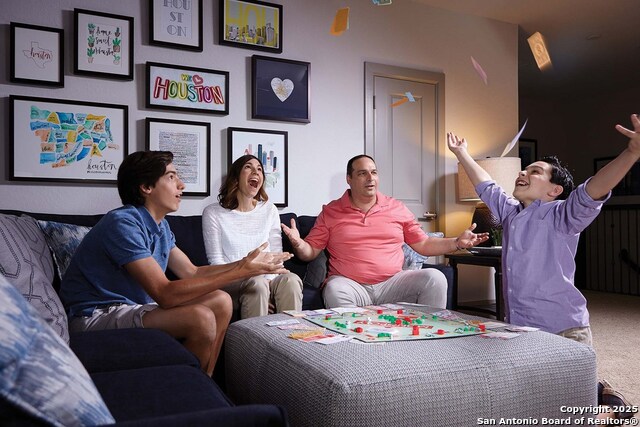
- MLS#: 1917987 ( Single Residential )
- Street Address: 9908 Aurora Hill St
- Viewed: 69
- Price: $533,360
- Price sqft: $195
- Waterfront: No
- Year Built: 2025
- Bldg sqft: 2732
- Bedrooms: 4
- Total Baths: 4
- Full Baths: 3
- 1/2 Baths: 1
- Garage / Parking Spaces: 2
- Days On Market: 16
- Additional Information
- County: KENDALL
- City: Boerne
- Zipcode: 78006
- Subdivision: Windsong
- District: Boerne
- Elementary School: Viola Wilson
- Middle School: Boerne S
- High School: Champion
- Provided by: David Weekley Homes, Inc.
- Contact: Jimmy Rado
- (512) 821-8818

- DMCA Notice
Features
Possible Terms
- Conventional
- FHA
- VA
- TX Vet
- Cash
- Investors OK
Air Conditioning
- One Central
- Zoned
Block
- 13
Builder Name
- David Weekley Homes
Construction
- New
Contract
- Exclusive Right To Sell
Days On Market
- 11
Dom
- 11
Elementary School
- Viola Wilson
Energy Efficiency
- Programmable Thermostat
- Double Pane Windows
- Low E Windows
- Ceiling Fans
Exterior Features
- Brick
- 4 Sides Masonry
- Cement Fiber
Fireplace
- One
Floor
- Carpeting
- Ceramic Tile
- Vinyl
Foundation
- Slab
Garage Parking
- Two Car Garage
Green Certifications
- HERS Rated
- HERS 0-85
- Energy Star Certified
Green Features
- Drought Tolerant Plants
- Low Flow Commode
- Mechanical Fresh Air
Heating
- Central
- Zoned
Heating Fuel
- Natural Gas
High School
- Champion
Home Owners Association Fee
- 175
Home Owners Association Frequency
- Quarterly
Home Owners Association Mandatory
- Mandatory
Home Owners Association Name
- WINDSONG COMMUNITY INC
Inclusions
- Ceiling Fans
- Chandelier
- Washer Connection
- Dryer Connection
- Cook Top
- Built-In Oven
- Self-Cleaning Oven
- Microwave Oven
- Gas Cooking
- Disposal
- Dishwasher
- Vent Fan
- Smoke Alarm
- Gas Water Heater
- In Wall Pest Control
- Plumb for Water Softener
- Solid Counter Tops
Instdir
- From I-10 West: Follow I-10 W to Frontage Rd. Take exit 551 from I-10 W Merge onto I-10 W Continue onto US-87 N Continue onto I-10 W/US-87 N Take exit 551 toward Boerne Stage Rd/Leon Spgs Drive to Boerne Stage Rd Merge onto Frontage Rd Keep left t
Interior Features
- One Living Area
- Separate Dining Room
- Eat-In Kitchen
- Island Kitchen
- Study/Library
- Game Room
- Utility Room Inside
- 1st Floor Lvl/No Steps
- High Ceilings
- Open Floor Plan
- Cable TV Available
- High Speed Internet
- Laundry Main Level
- Laundry Room
- Walk in Closets
- Attic - Partially Floored
Kitchen Length
- 17
Legal Desc Lot
- 14
Legal Description
- CB 4683A
- Lot 14
- Block 13
Lot Dimensions
- 50 x 120
Middle School
- Boerne Middle S
Multiple HOA
- No
Neighborhood Amenities
- Park/Playground
Owner Lrealreb
- Yes
Ph To Show
- (210) 389-3963
Possession
- Closing/Funding
Property Type
- Single Residential
Roof
- Composition
School District
- Boerne
Source Sqft
- Bldr Plans
Style
- Two Story
- Traditional
Total Tax
- 1.79
Utility Supplier Elec
- CPS Energy
Utility Supplier Gas
- Grey Forest
Utility Supplier Sewer
- SAWS
Utility Supplier Water
- SAWS
Views
- 69
Water/Sewer
- City
Window Coverings
- None Remain
Year Built
- 2025
Property Location and Similar Properties