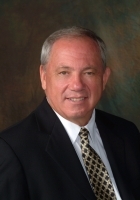
- Ron Tate, Broker,CRB,CRS,GRI,REALTOR ®,SFR
- By Referral Realty
- Mobile: 210.861.5730
- Office: 210.479.3948
- Fax: 210.479.3949
- rontate@taterealtypro.com
Property Photos
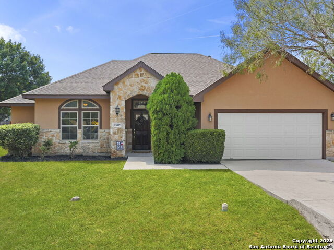

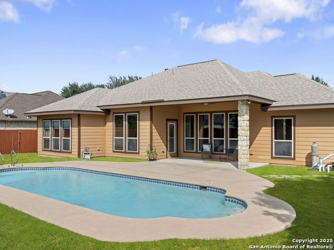
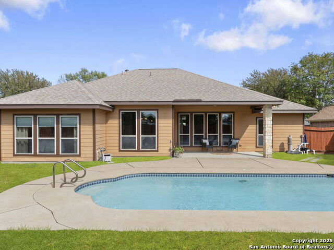
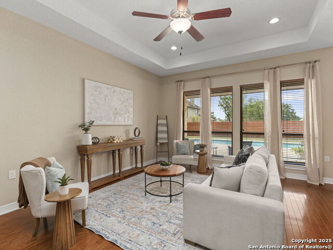
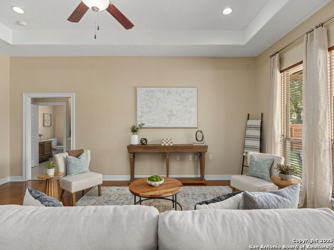
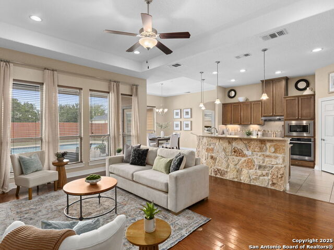
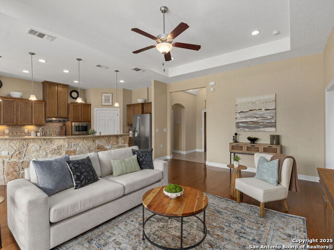
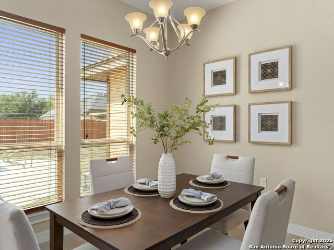
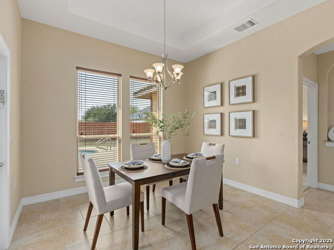
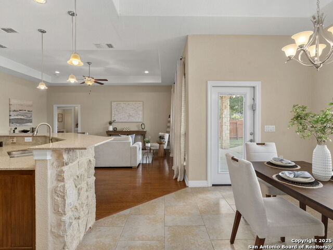
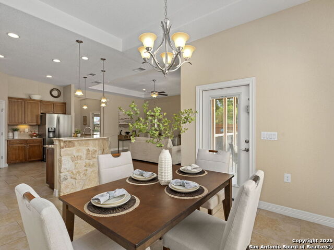
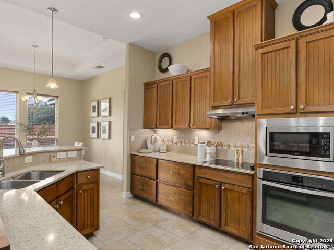
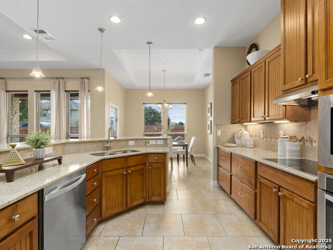
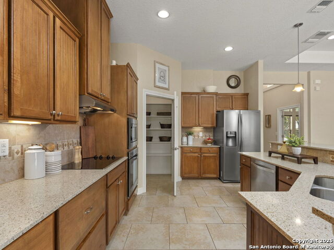
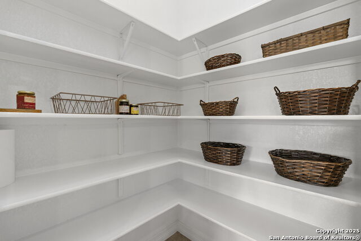
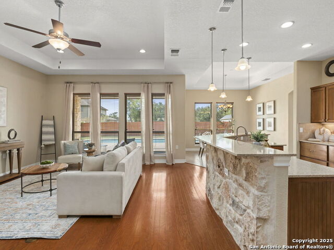
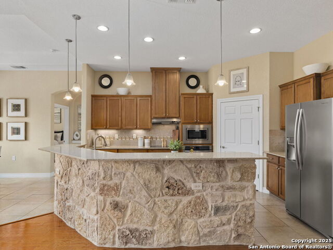
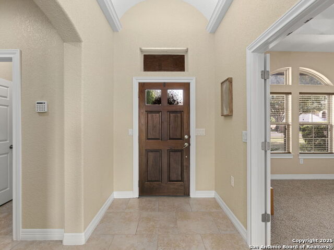
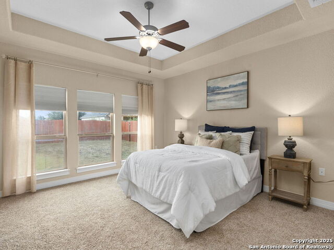
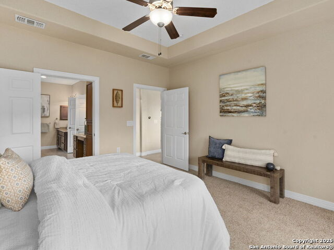
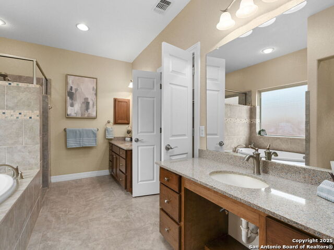
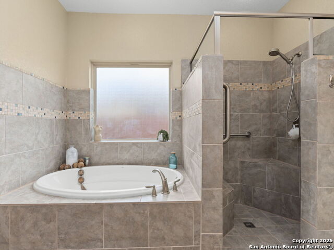
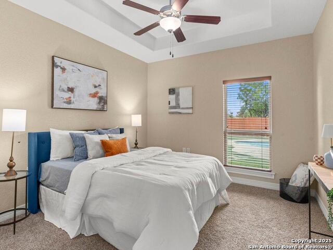
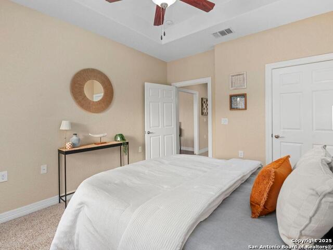
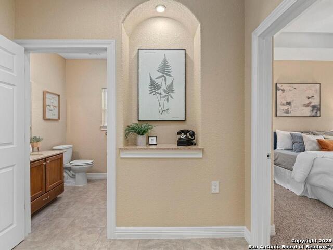
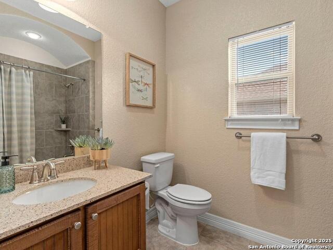
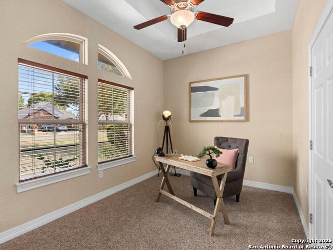
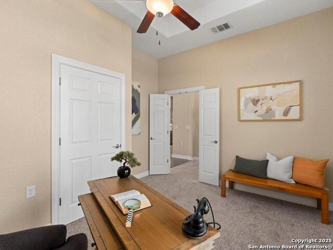
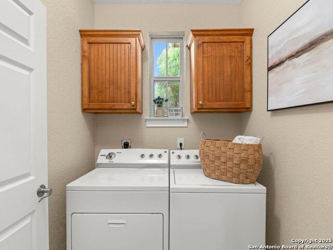
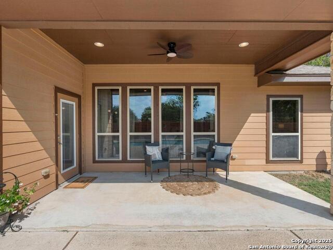
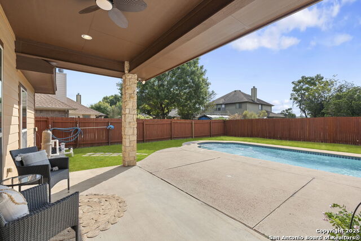
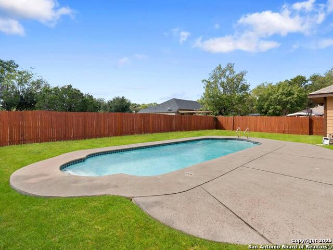
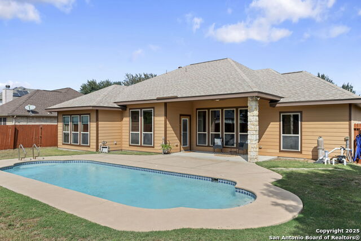
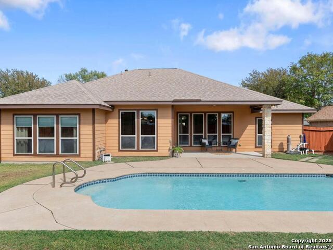
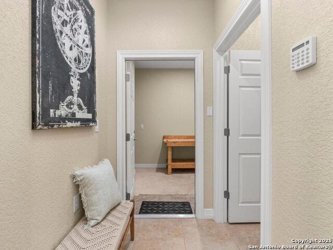
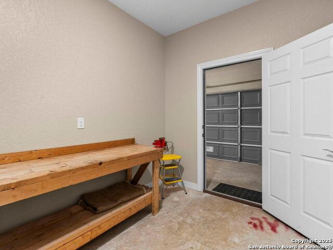
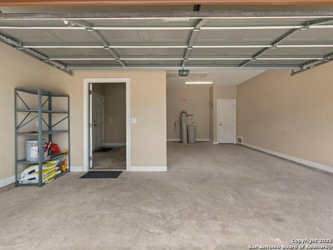
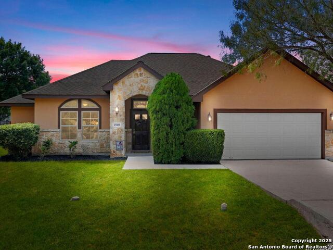
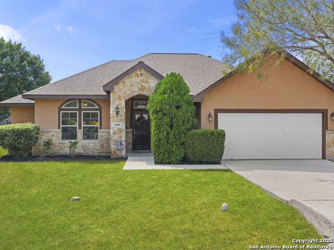
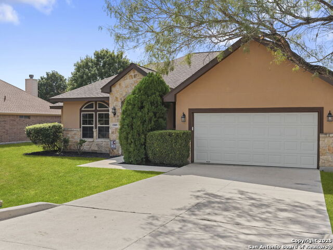
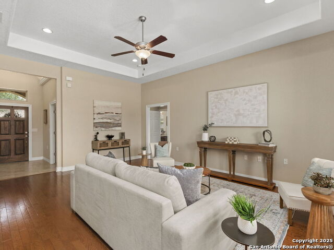
- MLS#: 1919267 ( Single Residential )
- Street Address: 15809 Fair Ln
- Viewed: 9
- Price: $379,000
- Price sqft: $224
- Waterfront: No
- Year Built: 2012
- Bldg sqft: 1689
- Bedrooms: 3
- Total Baths: 2
- Full Baths: 2
- Garage / Parking Spaces: 2
- Days On Market: 10
- Additional Information
- Geolocation: 46.2936 / -118.028
- County: GUADALUPE
- City: Selma
- Zipcode: 78154
- Subdivision: Live Oak Hills
- District: Schertz Cibolo Universal City
- Elementary School: Paschall
- Middle School: Corbett
- High School: Clemens
- Provided by: Coldwell Banker D'Ann Harper
- Contact: Rose Snow
- (210) 410-7399

- DMCA Notice
-
DescriptionOPEN HOUSE SUNDAY Welcome to your dream home! This move in ready gem was custom built and designed to blend comfort with style. The expansive open concept family room flows seamlessly into the eat in kitchen, perfect for hosting gatherings with family and friends. The heart of the home is undoubtedly the kitchen, featuring granite countertops, custom cabinets, and built in stainless steel appliances. At the rear of the home, your serene primary bedroom awaits, complete with a luxurious ensuite bathroom featuring a separate tub and shower, dual vanities, and a walk in closet. 10 foot ceilings and numerous windows with 2 inch wood blinds create an airy and inviting atmosphere throughout the home. Enjoy your inground pool, oversized rear covered patio, and fenced yard. Conveniently located just minutes from JBSA Randolph, shopping, dining, I35 & Loop 1604. This home is wheelchair accessible with wider doorways and hallways, and grab bars in the primary bath. The finished workshop has central AC & heating and is perfect for crafts or storage. Live Oak Hills is a community of custom built homes with NO HOA.
Features
Possible Terms
- Conventional
- FHA
- VA
- Cash
Accessibility
- 2+ Access Exits
- Int Door Opening 32"+
- 36 inch or more wide halls
- Doors w/Lever Handles
- Grab Bars in Bathroom(s)
- No Steps Down
- Level Lot
- Level Drive
- No Stairs
- Full Bath/Bed on 1st Flr
- Stall Shower
- Wheelchair Accessible
Air Conditioning
- One Central
Apprx Age
- 13
Block
- 21
Builder Name
- Broll Custom Homes
Construction
- Pre-Owned
Contract
- Exclusive Right To Sell
Currently Being Leased
- No
Elementary School
- Paschall
Energy Efficiency
- Programmable Thermostat
- Double Pane Windows
- Radiant Barrier
- Ceiling Fans
Exterior Features
- 4 Sides Masonry
- Stone/Rock
- Stucco
- Cement Fiber
Fireplace
- Not Applicable
Floor
- Carpeting
- Ceramic Tile
- Wood
Foundation
- Slab
Garage Parking
- Two Car Garage
- Converted Garage
Green Features
- Drought Tolerant Plants
- Low Flow Commode
- Rain/Freeze Sensors
Heating
- Central
Heating Fuel
- Electric
High School
- Clemens
Home Owners Association Mandatory
- None
Inclusions
- Ceiling Fans
- Chandelier
- Washer
- Dryer
- Cook Top
- Built-In Oven
- Microwave Oven
- Refrigerator
- Disposal
- Dishwasher
- Ice Maker Connection
- Water Softener (owned)
- Vent Fan
- Smoke Alarm
- Pre-Wired for Security
- Electric Water Heater
- Garage Door Opener
- Plumb for Water Softener
- Smooth Cooktop
- Solid Counter Tops
- Custom Cabinets
- City Garbage service
Instdir
- I 35 N exit Schertz Pkwy. Turn right. Turn right on Wiederstein Rd. Turn right on Fair Lane. House is on the left. Located between FM 1518 & Schertz Pkwy
Interior Features
- One Living Area
- Eat-In Kitchen
- Breakfast Bar
- Walk-In Pantry
- Shop
- Utility Room Inside
- Converted Garage
- High Ceilings
- Open Floor Plan
- All Bedrooms Downstairs
- Laundry Room
- Walk in Closets
- Attic - Pull Down Stairs
- Attic - Radiant Barrier Decking
Kitchen Length
- 15
Legal Desc Lot
- 11
Legal Description
- Lot: 11 Blk: 21 Addn: Live Oak Hills
Lot Description
- Cul-de-Sac/Dead End
- City View
Lot Dimensions
- 75 X 120
Lot Improvements
- Street Paved
- City Street
- Interstate Hwy - 1 Mile or less
Middle School
- Corbett
Miscellaneous
- Home Service Plan
Neighborhood Amenities
- None
Occupancy
- Other
Other Structures
- None
Owner Lrealreb
- No
Ph To Show
- 210-222-2227
Possession
- Closing/Funding
Property Type
- Single Residential
Recent Rehab
- Yes
Roof
- Composition
School District
- Schertz-Cibolo-Universal City ISD
Source Sqft
- Appsl Dist
Style
- One Story
- Traditional
Total Tax
- 5972
Utility Supplier Elec
- CPS
Utility Supplier Grbge
- city
Utility Supplier Sewer
- city
Utility Supplier Water
- city
Virtual Tour Url
- https://housi-media.aryeo.com/videos/019a360b-bb0a-7343-b335-82d7ec9704a2
Water/Sewer
- Water System
- Sewer System
- City
Window Coverings
- Some Remain
Year Built
- 2012
Property Location and Similar Properties