
- Ron Tate, Broker,CRB,CRS,GRI,REALTOR ®,SFR
- By Referral Realty
- Mobile: 210.861.5730
- Office: 210.479.3948
- Fax: 210.479.3949
- rontate@taterealtypro.com
Property Photos


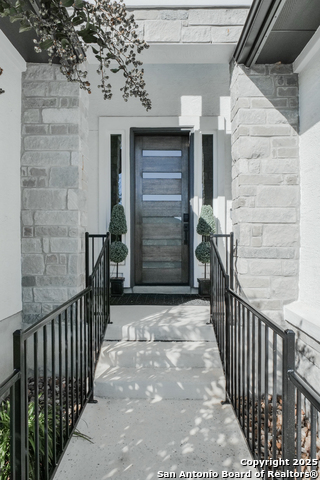
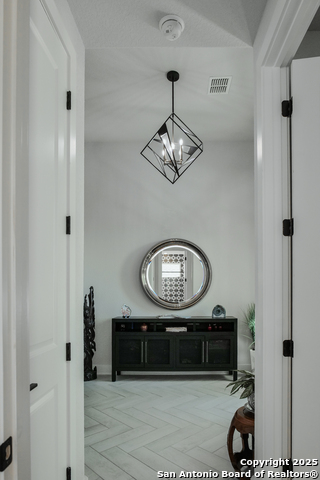
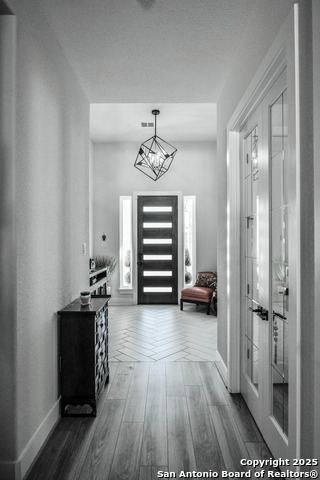
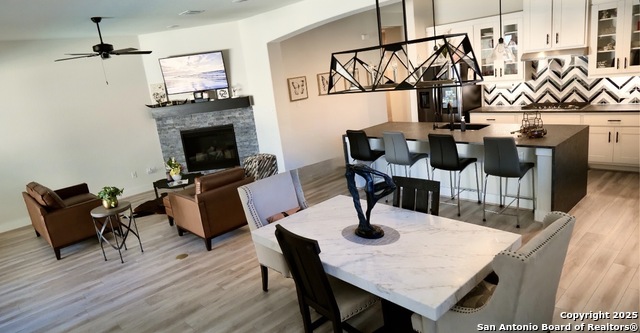
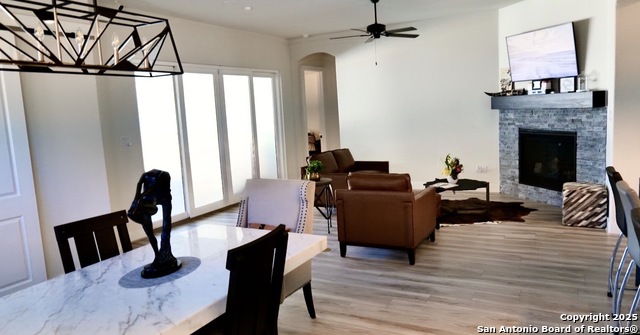
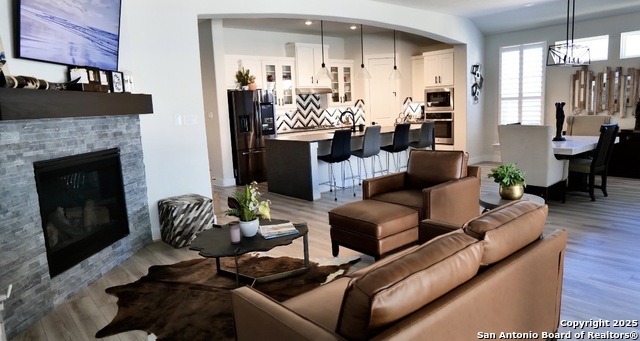
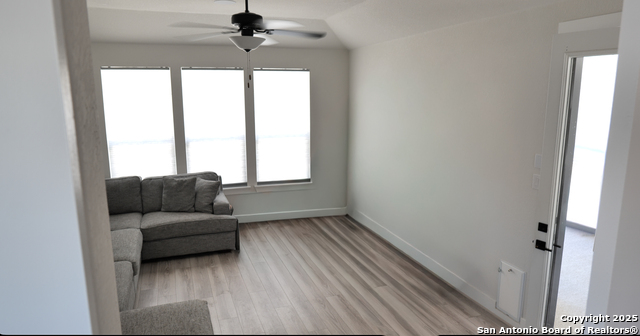
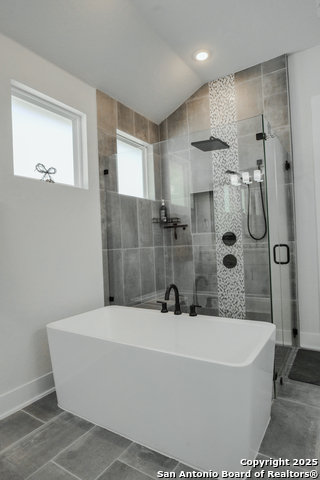
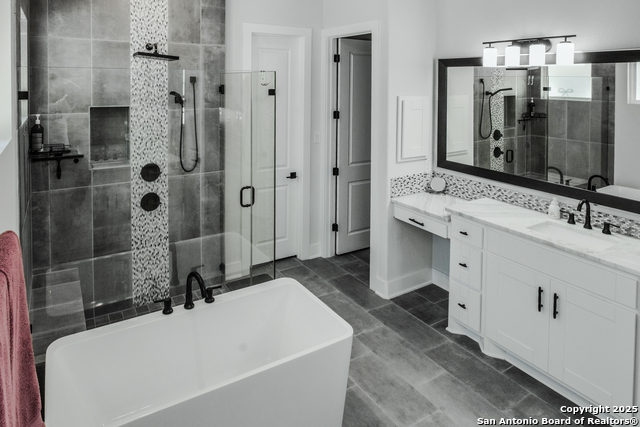
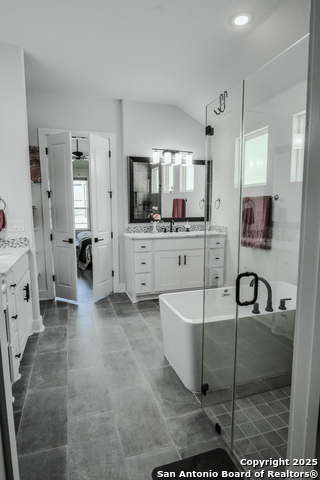
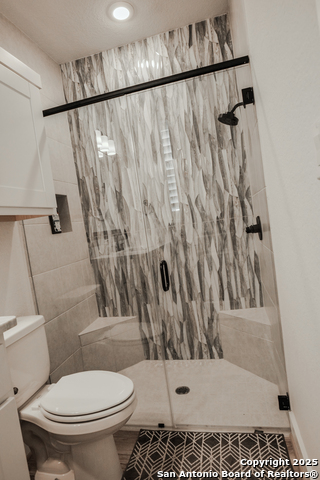
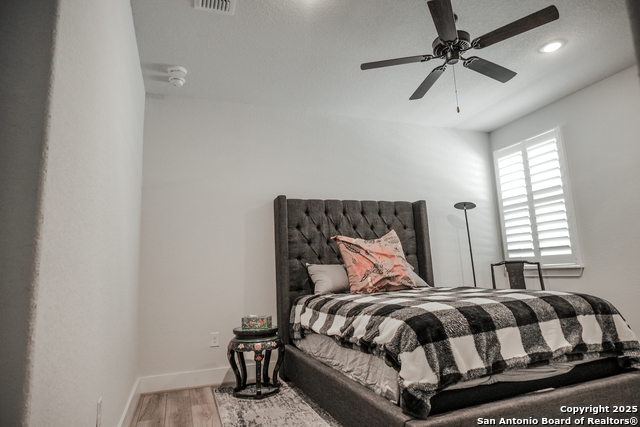
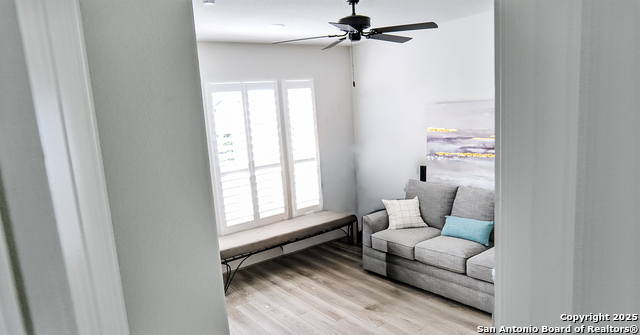
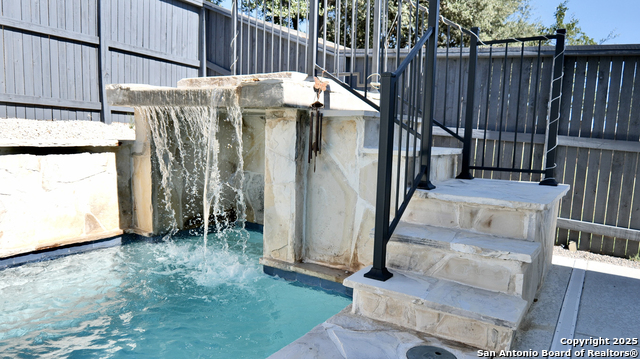
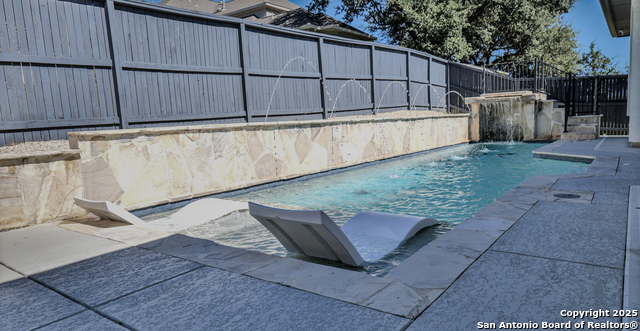
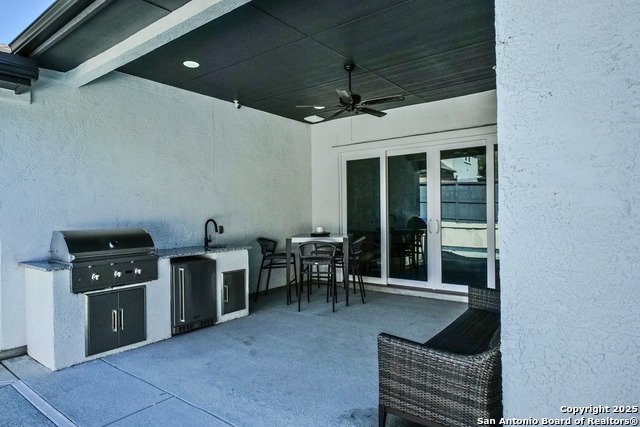
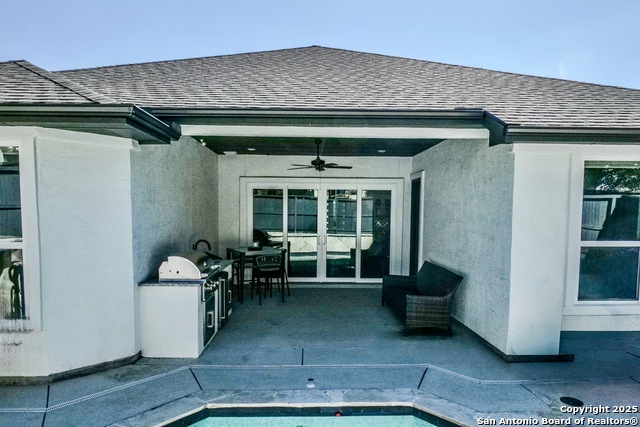
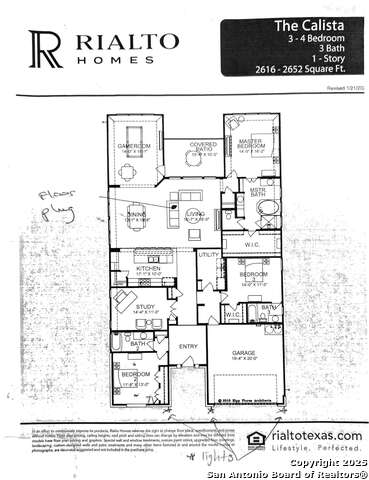
- MLS#: 1920003 ( Single Residential )
- Street Address: 8519 Nichols Tree
- Viewed: 4
- Price: $699,000
- Price sqft: $263
- Waterfront: No
- Year Built: 2021
- Bldg sqft: 2662
- Bedrooms: 3
- Total Baths: 3
- Full Baths: 3
- Garage / Parking Spaces: 2
- Days On Market: 6
- Additional Information
- County: KENDALL
- City: Boerne
- Zipcode: 78015
- Subdivision: Ridge Creek
- District: Northside
- Elementary School: Leon Springs
- Middle School: Rawlinson
- High School: Clark
- Provided by: White Label Realty
- Contact: Nicole Rodarte
- (210) 606-7596

- DMCA Notice
-
DescriptionWelcome to this beautifully designed 3 bedroom, 3 bath home in the desirable Ridge Creek community located in Boerne, Tx. Step inside to an open floor plan that's perfect for everyday living and entertaining. The spacious guest suite offers comfort and privacy for visitors, while the chef inspired kitchen flows seamlessly to the dining and living areas. Outside, enjoy resort style living with a heated pool, extended covered patio, and a fully equipped outdoor kitchen ideal for year round gatherings. Permanent exterior lighting adds curb appeal and evening ambiance. This home blends style, comfort, and convenience in one incredible package.
Features
Possible Terms
- Conventional
- FHA
- VA
- Cash
Air Conditioning
- One Central
Block
- 26
Builder Name
- RIALTO HOMES
Construction
- Pre-Owned
Contract
- Exclusive Right To Sell
Currently Being Leased
- No
Elementary School
- Leon Springs
Energy Efficiency
- Tankless Water Heater
- Smart Electric Meter
- Programmable Thermostat
- Double Pane Windows
- Energy Star Appliances
- Ceiling Fans
Exterior Features
- Brick
- Stone/Rock
- Stucco
Fireplace
- One
- Living Room
- Stone/Rock/Brick
Floor
- Ceramic Tile
- Vinyl
Foundation
- Slab
Garage Parking
- Two Car Garage
Green Features
- EF Irrigation Control
- Enhanced Air Filtration
Heating
- Central
Heating Fuel
- Natural Gas
High School
- Clark
Home Owners Association Fee
- 726
Home Owners Association Frequency
- Annually
Home Owners Association Mandatory
- Mandatory
Home Owners Association Name
- RIDGE CREEK HOA
Inclusions
- Ceiling Fans
- Chandelier
- Washer Connection
- Dryer Connection
- Built-In Oven
- Self-Cleaning Oven
- Microwave Oven
- Stove/Range
- Gas Cooking
- Disposal
- Dishwasher
- Ice Maker Connection
- Water Softener (owned)
- Smoke Alarm
- Security System (Owned)
- Electric Water Heater
- Garage Door Opener
- In Wall Pest Control
- Plumb for Water Softener
- Carbon Monoxide Detector
- City Garbage service
Instdir
- Take I-10W
- Exit Fair Oaks Pkwy
- Merge onto Frontage Rd/W I-10
- Turn right onto Nichols Crk
- Turn right onto Nichols Pass
- Turn right onto Dana Creek Dr
- Turn Right onto Nichols Tree.
Interior Features
- Two Living Area
- Two Eating Areas
- Island Kitchen
- Walk-In Pantry
- Study/Library
- Utility Room Inside
- High Ceilings
- Open Floor Plan
- Cable TV Available
- High Speed Internet
- All Bedrooms Downstairs
- Laundry Main Level
- Laundry Room
- Walk in Closets
- Attic - Access only
Kitchen Length
- 17
Legal Desc Lot
- 74
Legal Description
- Cb 4709Q (Ridge Creek Ut-3)
- Block 26 Lot 74 2020-New Per Pl
Lot Improvements
- Street Paved
- Curbs
- Sidewalks
- Streetlights
- Interstate Hwy - 1 Mile or less
Middle School
- Rawlinson
Miscellaneous
- Builder 10-Year Warranty
- Cluster Mail Box
Multiple HOA
- No
Neighborhood Amenities
- Controlled Access
Occupancy
- Owner
Owner Lrealreb
- No
Ph To Show
- 210.606.7596
Possession
- Closing/Funding
Property Type
- Single Residential
Roof
- Composition
School District
- Northside
Source Sqft
- Appsl Dist
Style
- One Story
Total Tax
- 8974.21
Utility Supplier Elec
- CPS ENERGY
Utility Supplier Gas
- GREY FOREST
Utility Supplier Grbge
- TIGER
Utility Supplier Sewer
- SAWS
Utility Supplier Water
- SAWS
Water/Sewer
- Water System
- City
Window Coverings
- All Remain
Year Built
- 2021
Property Location and Similar Properties